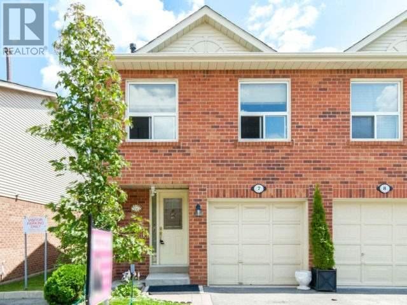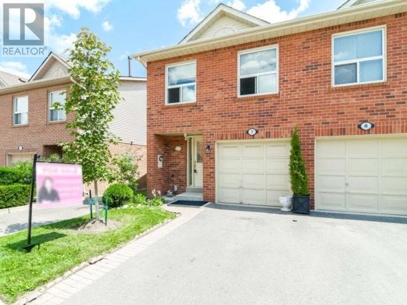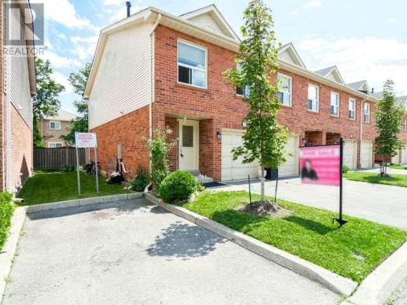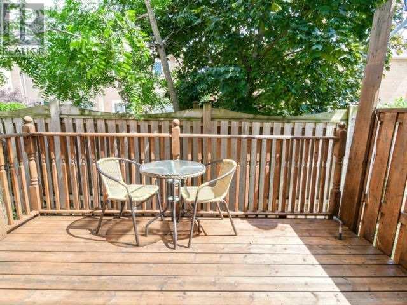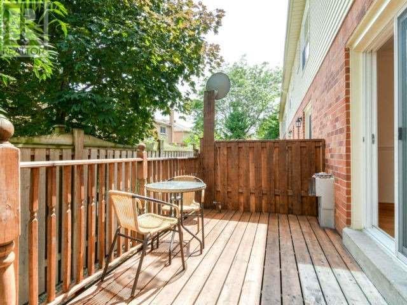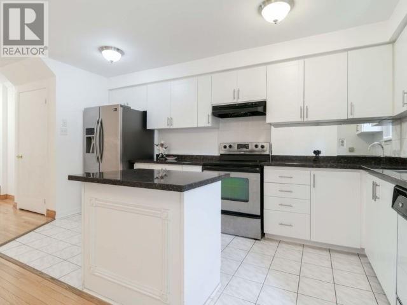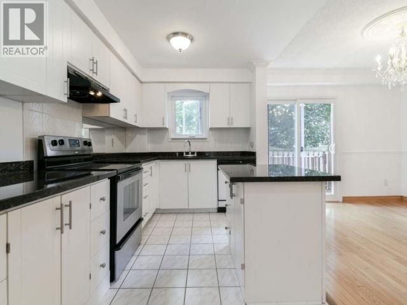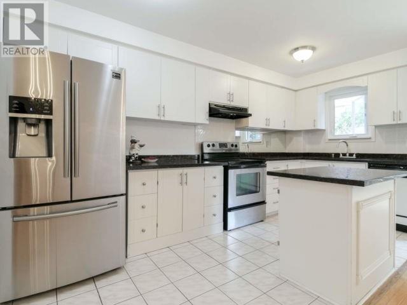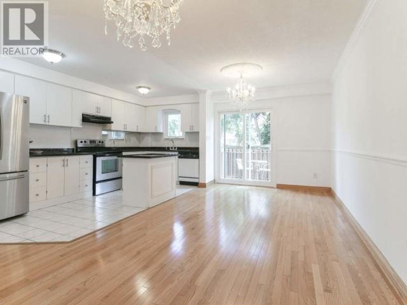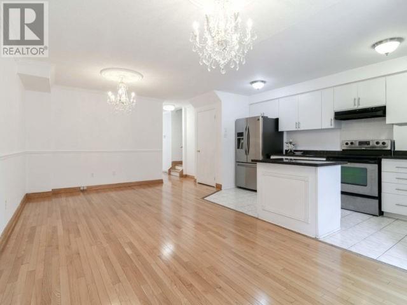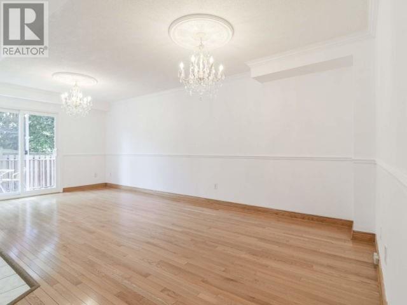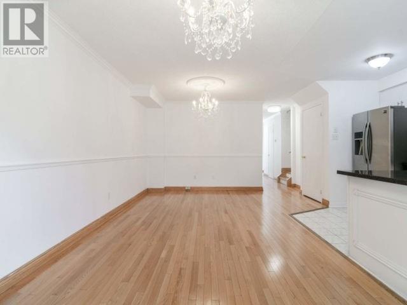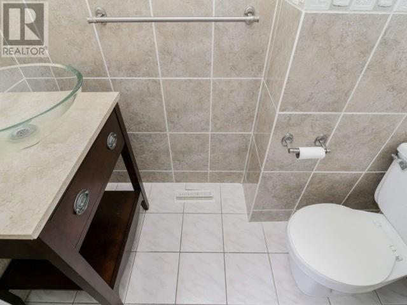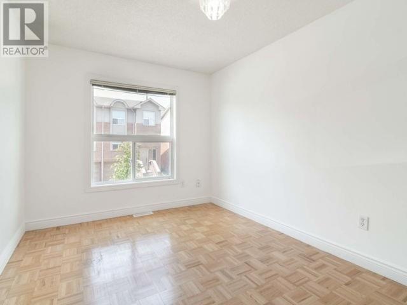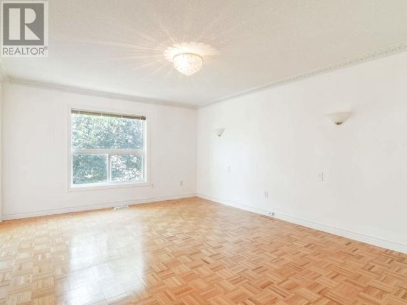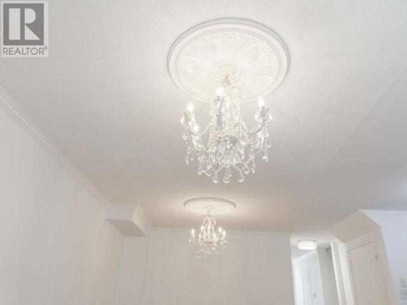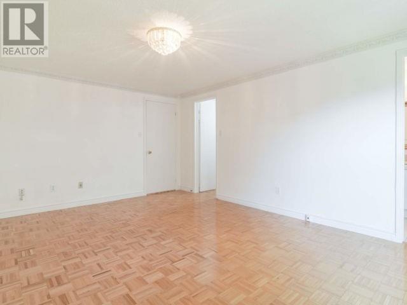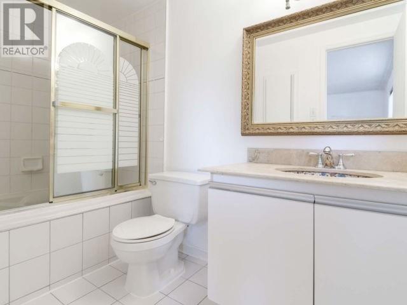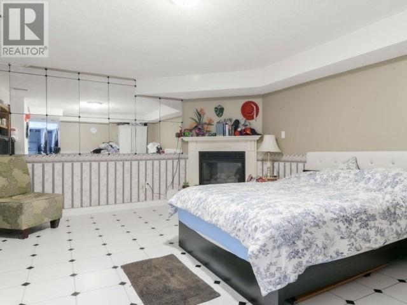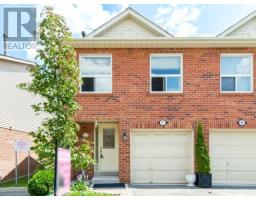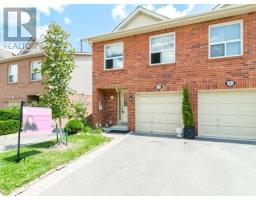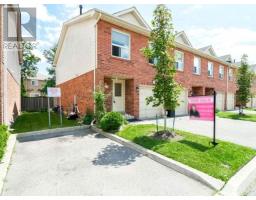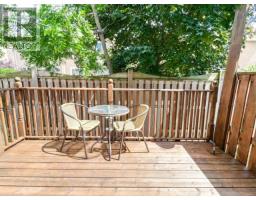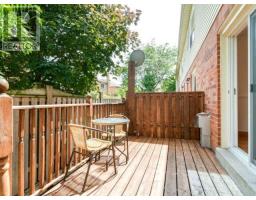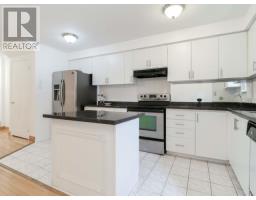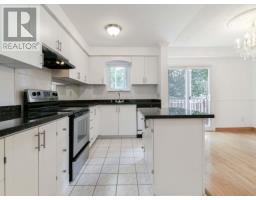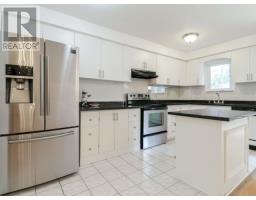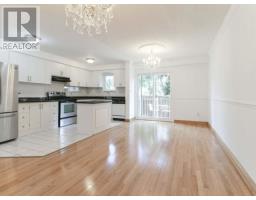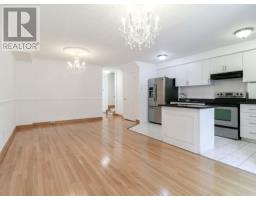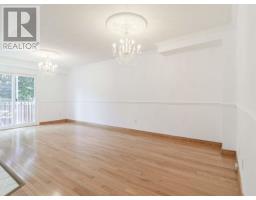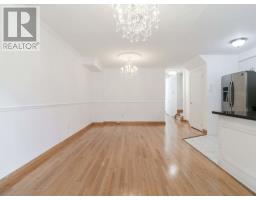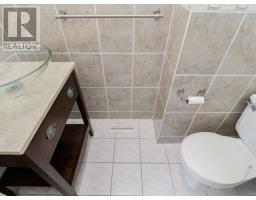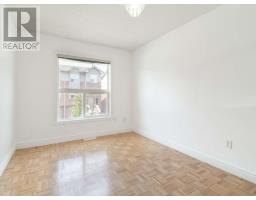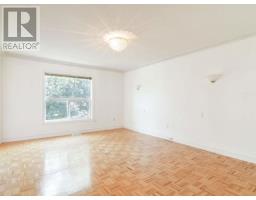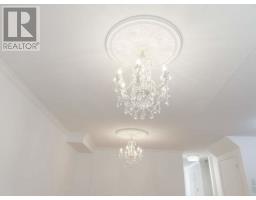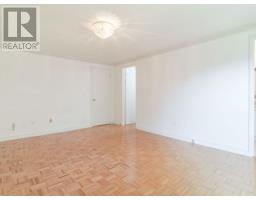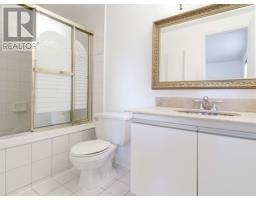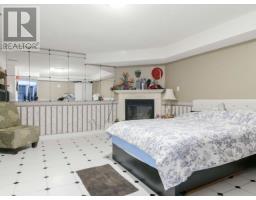#7 -1520 Reeves Gate Oakville, Ontario L6M 3J4
$645,000Maintenance,
$380.01 Monthly
Maintenance,
$380.01 MonthlyEnd Unit Townhome W/ 50K+ In Renos (New Kitchen W/Granite Counter, New Paint, New Lighting, Ss Appliances), Large Windows With W/O To Deck, Open Concept Living/Dinning, Hardwood Floors, Master Bdrm W/Ensuite, Finished Basmt W/Fireplace & 3 Piece Ensuite, Lots Of Natural Sunlight. Close To Amenities: Transit, Top Schools English & French Immersion, Heritage Glen Es, Abby Park Ss, School Bus Pickup, Go Station, Restaurants, Highways. Best Value In Glen Abby!**** EXTRAS **** Ss Appliances (S/S Stove, S/S Fridge, S/S Dishwasher), Central Air Conditioning, Luxury Crystal Chandeliers Valued At Over $3000, Deck, Finished Basement W/ Gas Fireplace, Lots Of Visitors Parking, Private Driveway, Wow Must See! (id:25308)
Property Details
| MLS® Number | W4596604 |
| Property Type | Single Family |
| Community Name | Glen Abbey |
| Amenities Near By | Hospital, Public Transit, Schools |
| Parking Space Total | 2 |
| View Type | View |
Building
| Bathroom Total | 4 |
| Bedrooms Above Ground | 3 |
| Bedrooms Total | 3 |
| Basement Development | Finished |
| Basement Type | N/a (finished) |
| Cooling Type | Central Air Conditioning |
| Exterior Finish | Brick |
| Fireplace Present | Yes |
| Heating Fuel | Natural Gas |
| Heating Type | Forced Air |
| Stories Total | 2 |
| Type | Row / Townhouse |
Parking
| Attached garage | |
| Visitor parking |
Land
| Acreage | No |
| Land Amenities | Hospital, Public Transit, Schools |
Rooms
| Level | Type | Length | Width | Dimensions |
|---|---|---|---|---|
| Second Level | Master Bedroom | 4.88 m | 3.66 m | 4.88 m x 3.66 m |
| Second Level | Bedroom 2 | 4.42 m | 2.59 m | 4.42 m x 2.59 m |
| Second Level | Bedroom 3 | 3.66 m | 2.59 m | 3.66 m x 2.59 m |
| Basement | Sitting Room | 6.5 m | 6 m | 6.5 m x 6 m |
| Main Level | Living Room | 6.5 m | 3.11 m | 6.5 m x 3.11 m |
| Main Level | Dining Room | 6.5 m | 3.11 m | 6.5 m x 3.11 m |
| Main Level | Kitchen | 4.9 m | 2.85 m | 4.9 m x 2.85 m |
https://www.realtor.ca/PropertyDetails.aspx?PropertyId=21206305
Interested?
Contact us for more information
