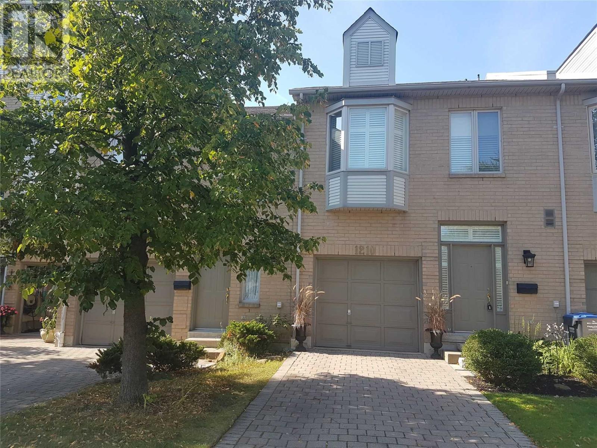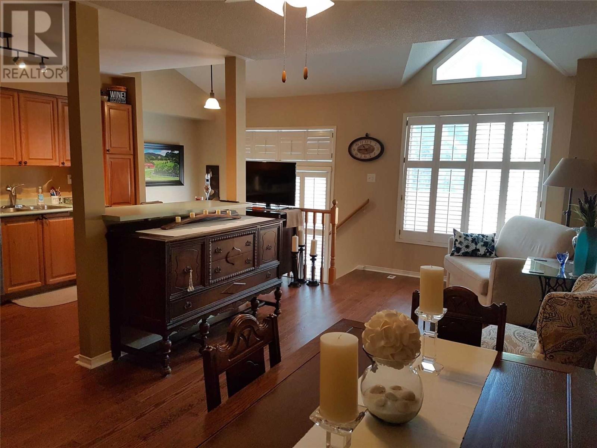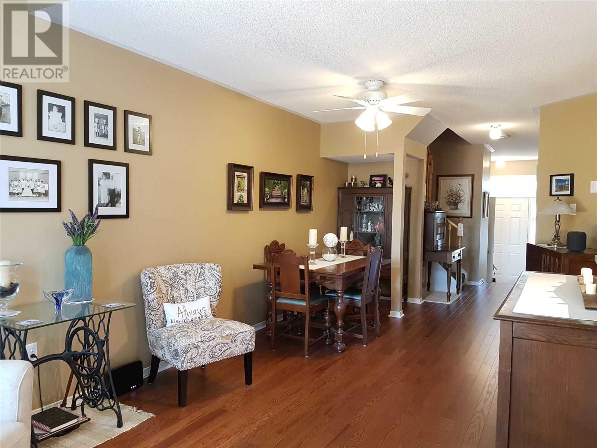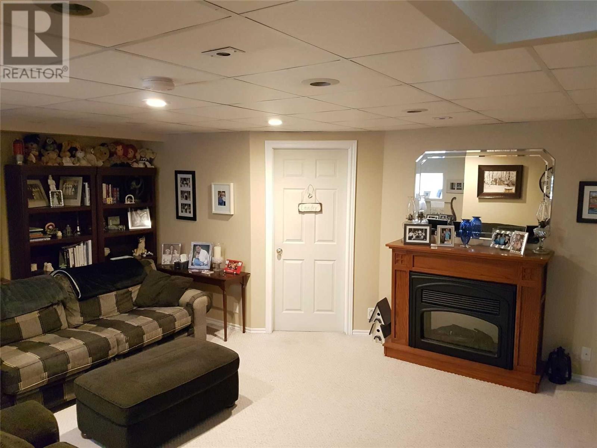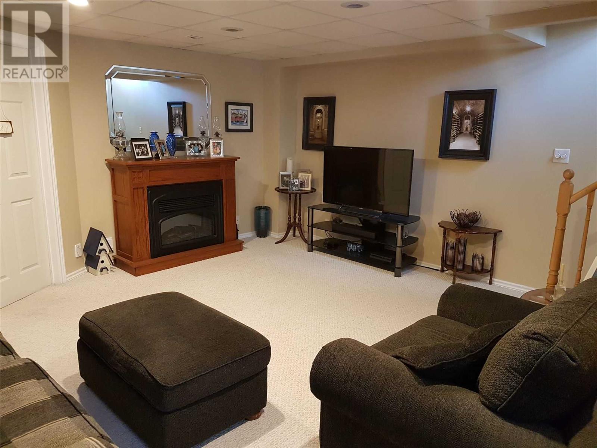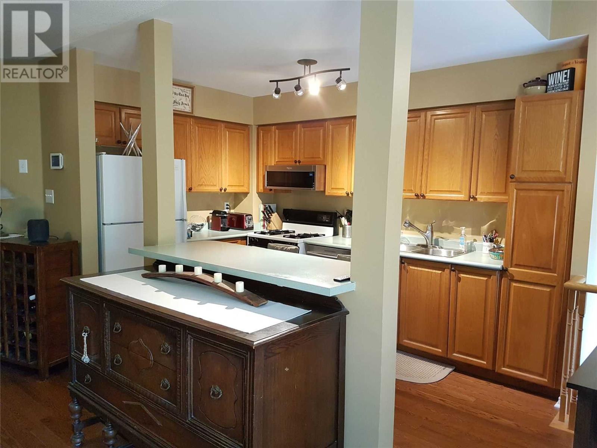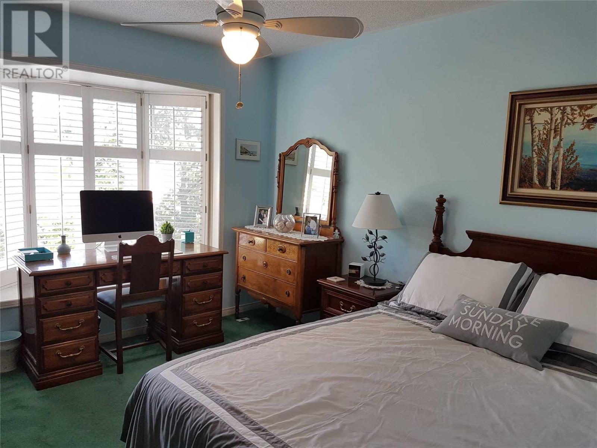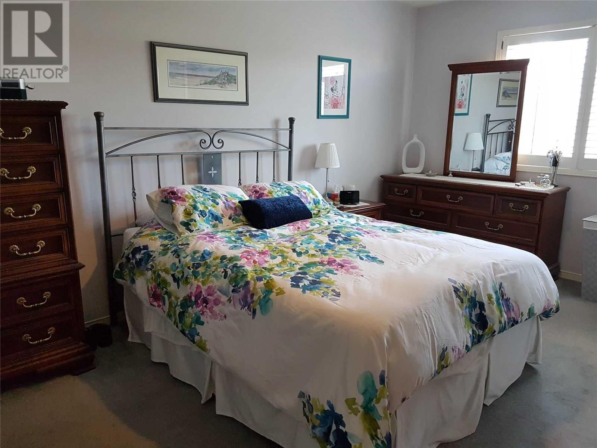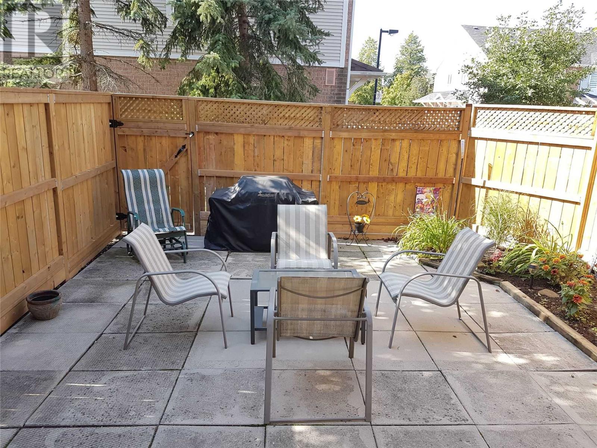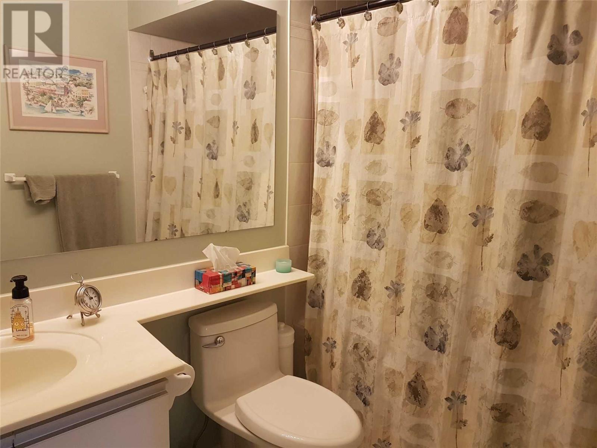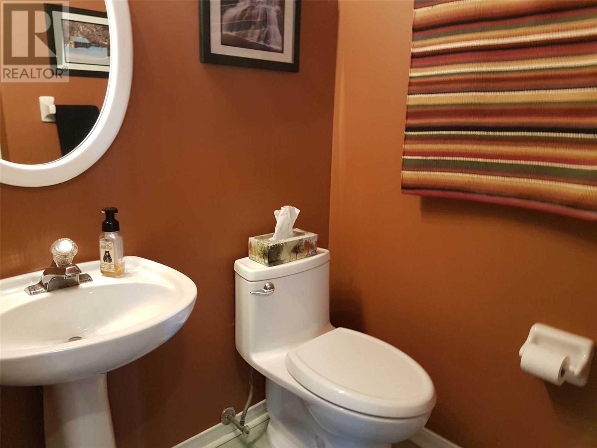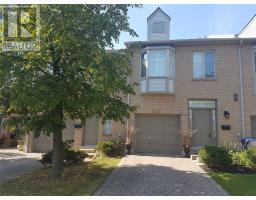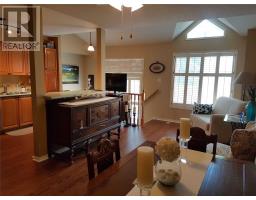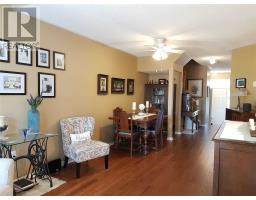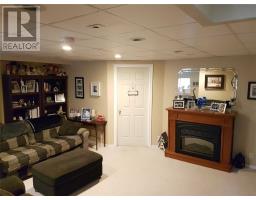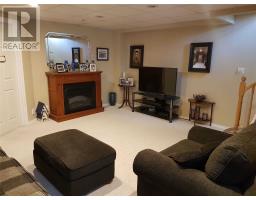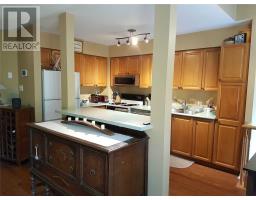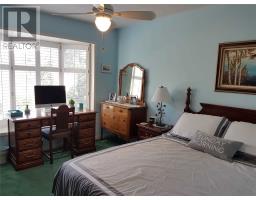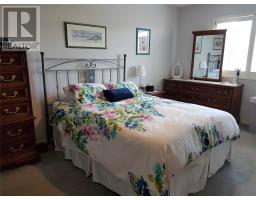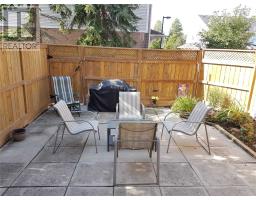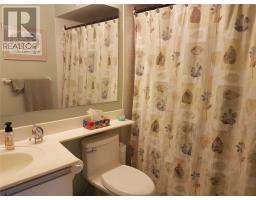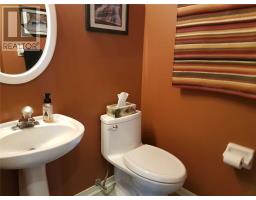1210 West Shore Dr Mississauga, Ontario L5E 3H7
3 Bedroom
3 Bathroom
Central Air Conditioning
Forced Air
$699,900Maintenance,
$117 Monthly
Maintenance,
$117 MonthlyDon't Miss This Opportunity!! Beautiful & Spacious 3 Bedroom Townhouse In The Sought After Lakeview Community. Open Concept Living/Dining Room With Hardwood Floors And Walkout To Patio. Finished Basement. Walking Distance To Public Transit, Schools, Parks And Shops. Easy Access To Go Train, Qew And The Lake. Minutes Away From Downtown Toronto.**** EXTRAS **** Stove, Fridge, Built-In Dishwasher, Samsung Washer And Dryer, Electric Fireplace, All Elfs, All Window Coverings. (id:25308)
Property Details
| MLS® Number | W4596611 |
| Property Type | Single Family |
| Neigbourhood | Lakeview |
| Community Name | Lakeview |
| Amenities Near By | Park, Public Transit, Schools |
| Parking Space Total | 2 |
Building
| Bathroom Total | 3 |
| Bedrooms Above Ground | 3 |
| Bedrooms Total | 3 |
| Basement Development | Finished |
| Basement Type | Full (finished) |
| Cooling Type | Central Air Conditioning |
| Exterior Finish | Brick |
| Heating Fuel | Natural Gas |
| Heating Type | Forced Air |
| Stories Total | 2 |
| Type | Row / Townhouse |
Parking
| Garage | |
| Visitor parking |
Land
| Acreage | No |
| Land Amenities | Park, Public Transit, Schools |
| Surface Water | Lake/pond |
Rooms
| Level | Type | Length | Width | Dimensions |
|---|---|---|---|---|
| Second Level | Master Bedroom | 3.02 m | 4.75 m | 3.02 m x 4.75 m |
| Second Level | Bedroom 2 | 2.94 m | 4.29 m | 2.94 m x 4.29 m |
| Second Level | Bedroom 3 | 2.74 m | 2.46 m | 2.74 m x 2.46 m |
| Basement | Family Room | 5.64 m | 4.42 m | 5.64 m x 4.42 m |
| Main Level | Living Room | 6.83 m | 3.07 m | 6.83 m x 3.07 m |
| Main Level | Dining Room | 6.83 m | 3.07 m | 6.83 m x 3.07 m |
| Main Level | Kitchen | 4.52 m | 2.31 m | 4.52 m x 2.31 m |
https://www.realtor.ca/PropertyDetails.aspx?PropertyId=21206308
Interested?
Contact us for more information
