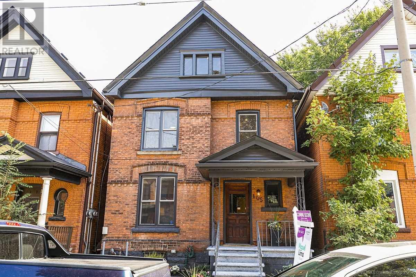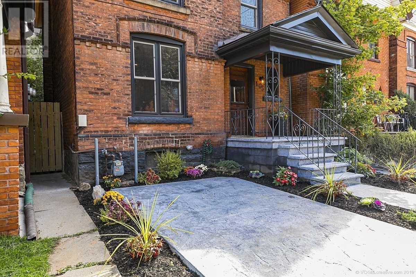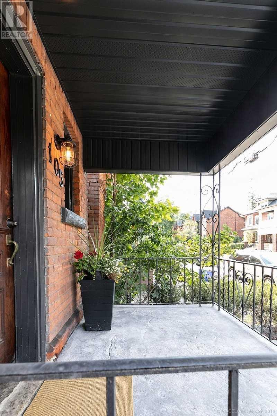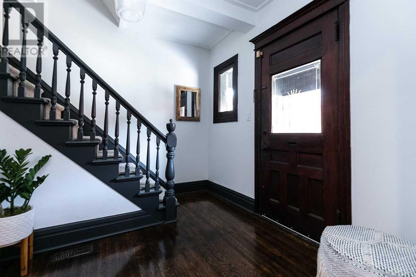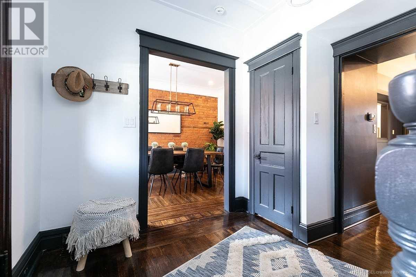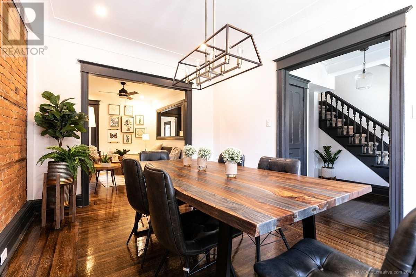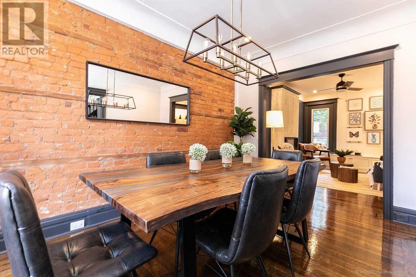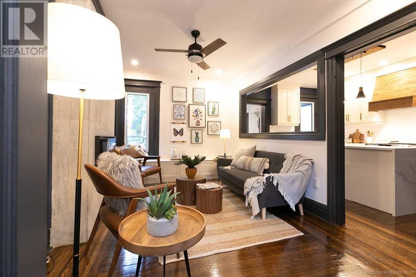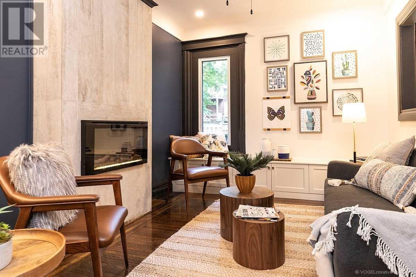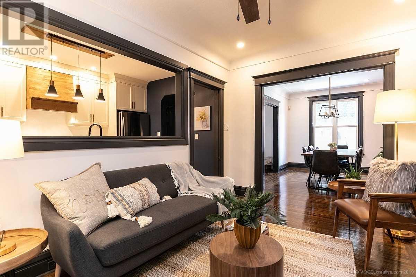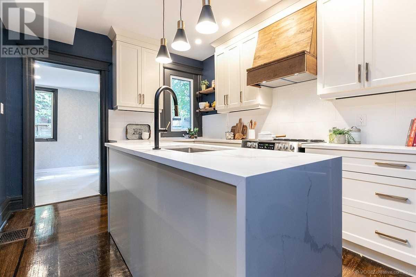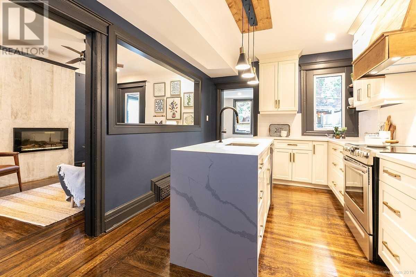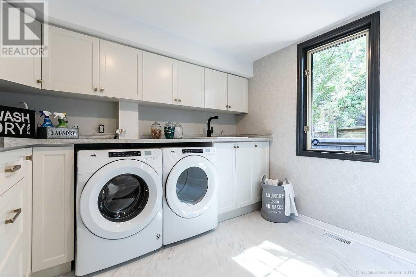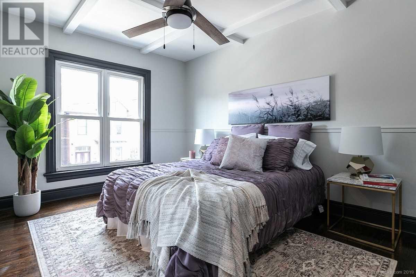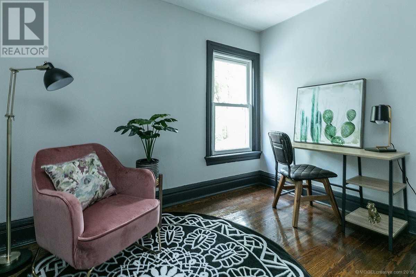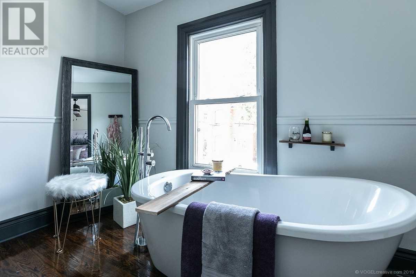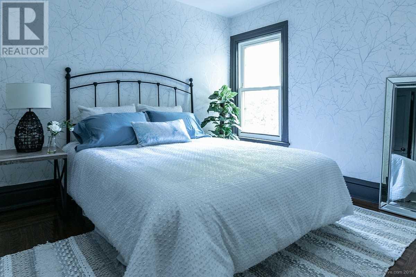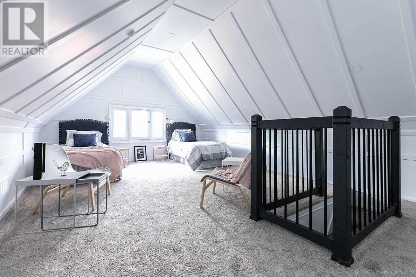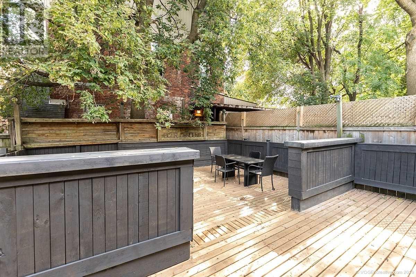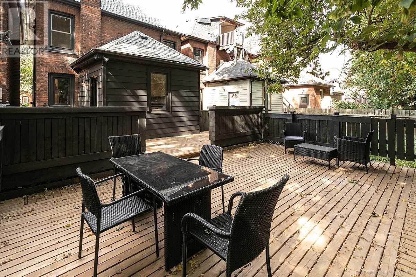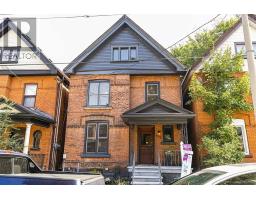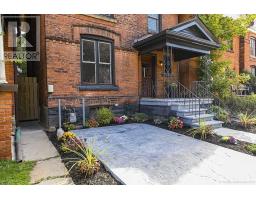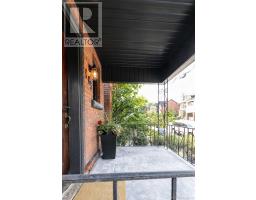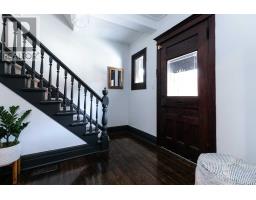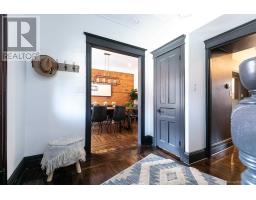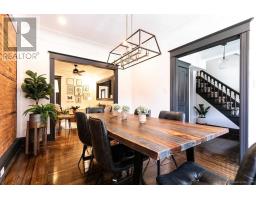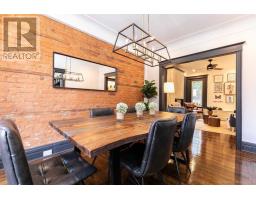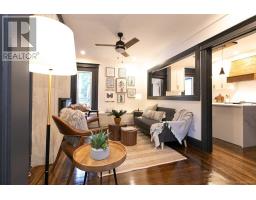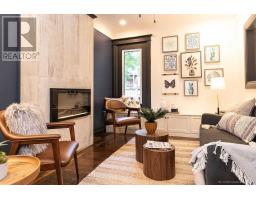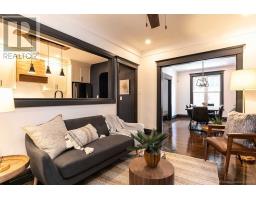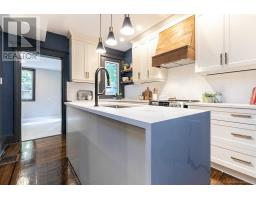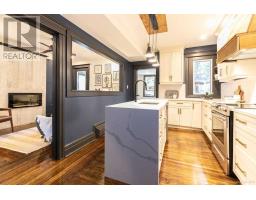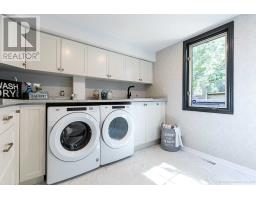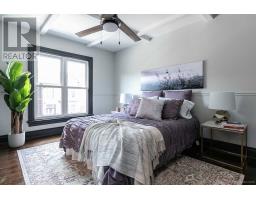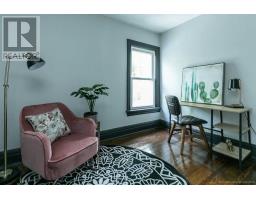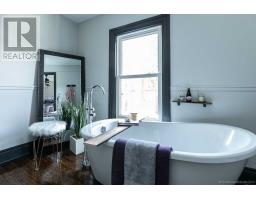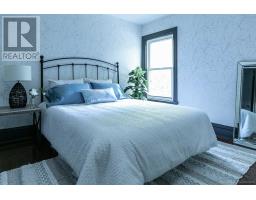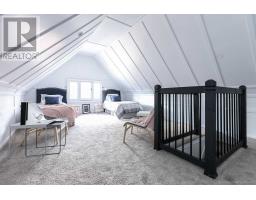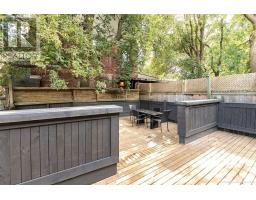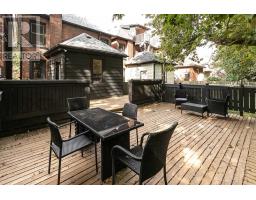105 Grant Ave Hamilton, Ontario L8N 2X6
4 Bedroom
3 Bathroom
Fireplace
Central Air Conditioning
Forced Air
$650,000
Hip, New York Style Meets Victorian Charm In This Totally Renovated, Luxuries Show Stopper! Exposed Century Brick, Refinished Original Hardwood, Coffered Ceiling, Sleek Modern Kitchen W/Rustic Touches. Main Florr 2Pc Bath And Oversized Laundry/Mud Room. 4 Spacious Bedrooms, Beautiful Ensuite W/ Floating Tub, Sliding Barn Door. Extra 4Pc Spa Like Bath. New Wiring, Plumbing, Roof, Main Water Line. Nothing To Do. An Awesome Piece Of Real Estate Eye Candy! (id:25308)
Property Details
| MLS® Number | X4596587 |
| Property Type | Single Family |
| Neigbourhood | Stinson |
| Community Name | Stinson |
| Amenities Near By | Hospital, Park, Public Transit |
| Parking Space Total | 1 |
Building
| Bathroom Total | 3 |
| Bedrooms Above Ground | 4 |
| Bedrooms Total | 4 |
| Basement Development | Unfinished |
| Basement Type | Full (unfinished) |
| Construction Style Attachment | Detached |
| Cooling Type | Central Air Conditioning |
| Exterior Finish | Brick |
| Fireplace Present | Yes |
| Heating Fuel | Natural Gas |
| Heating Type | Forced Air |
| Stories Total | 3 |
| Type | House |
Land
| Acreage | No |
| Land Amenities | Hospital, Park, Public Transit |
| Size Irregular | 25 X 78 Ft |
| Size Total Text | 25 X 78 Ft |
Rooms
| Level | Type | Length | Width | Dimensions |
|---|---|---|---|---|
| Second Level | Master Bedroom | 4.27 m | 3.05 m | 4.27 m x 3.05 m |
| Second Level | Bedroom | 3.05 m | 3.53 m | 3.05 m x 3.53 m |
| Second Level | Bedroom | 3.11 m | 2.44 m | 3.11 m x 2.44 m |
| Third Level | Bedroom | 4.27 m | 4.27 m | 4.27 m x 4.27 m |
| Main Level | Foyer | 2.89 m | 3.05 m | 2.89 m x 3.05 m |
| Main Level | Dining Room | 4.27 m | 3.05 m | 4.27 m x 3.05 m |
| Main Level | Living Room | 4.27 m | 3.05 m | 4.27 m x 3.05 m |
| Main Level | Kitchen | 4.33 m | 3.05 m | 4.33 m x 3.05 m |
| Main Level | Laundry Room | 3.66 m | 3.81 m | 3.66 m x 3.81 m |
https://www.realtor.ca/PropertyDetails.aspx?PropertyId=21206377
Interested?
Contact us for more information
