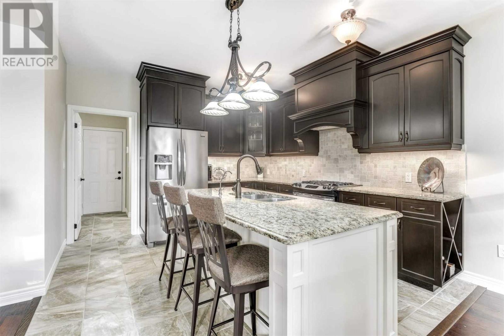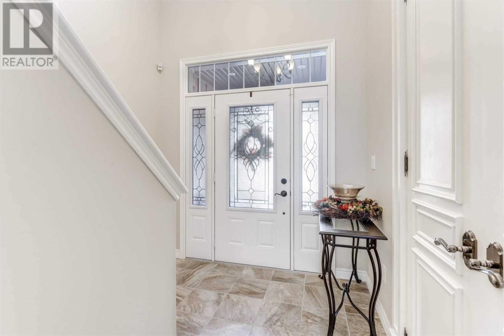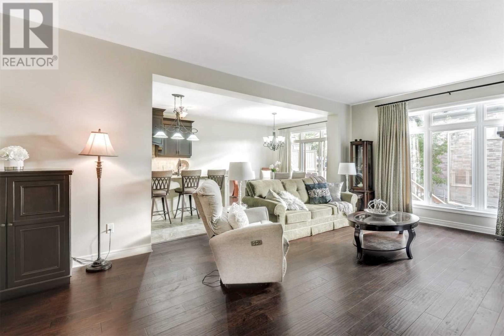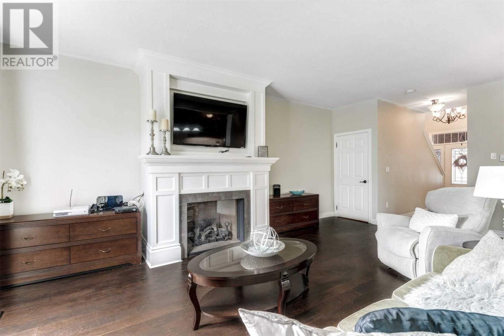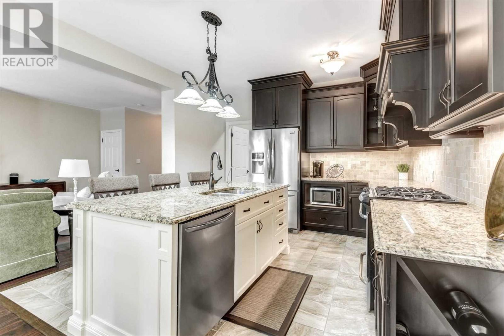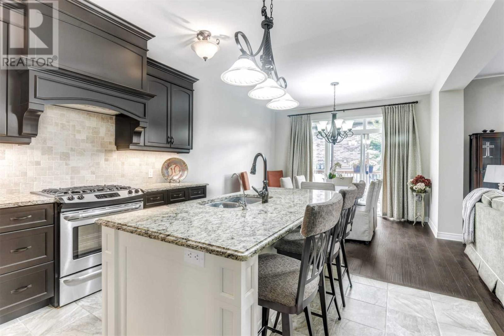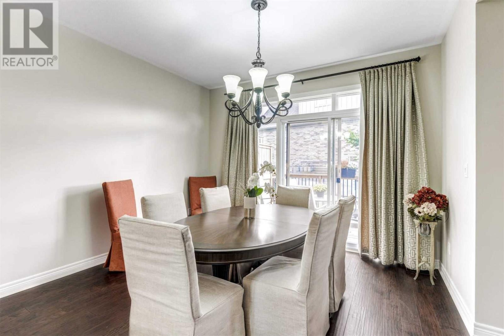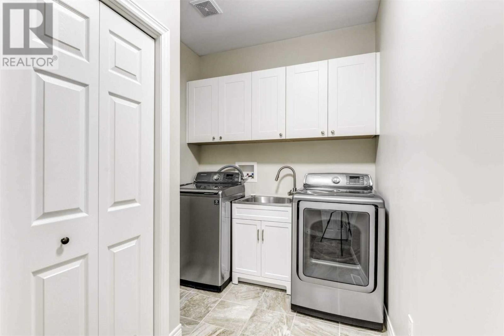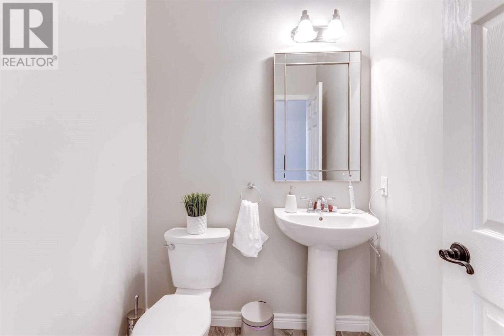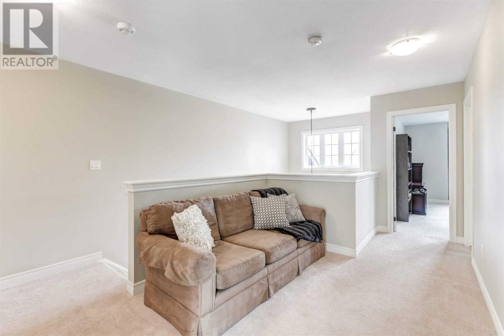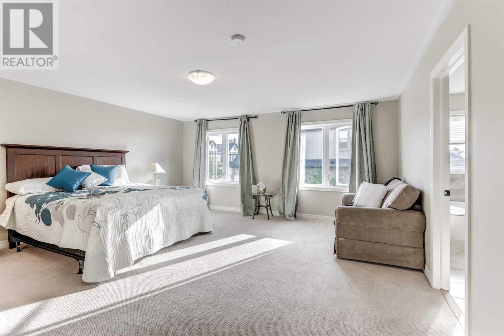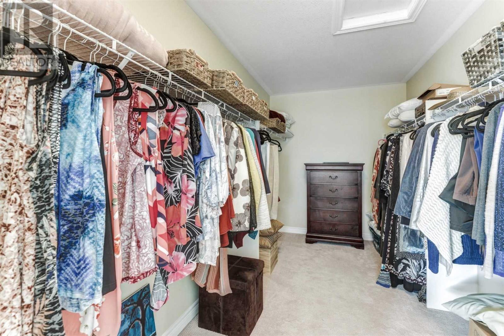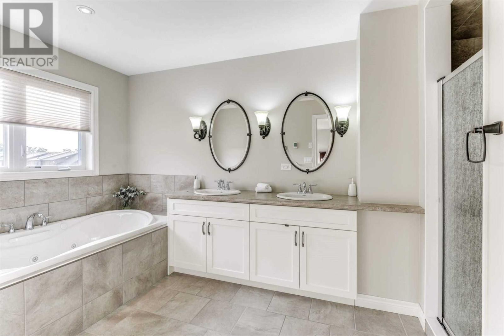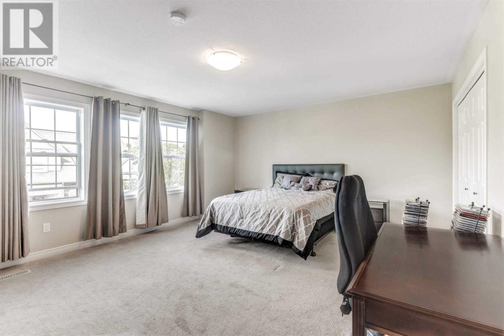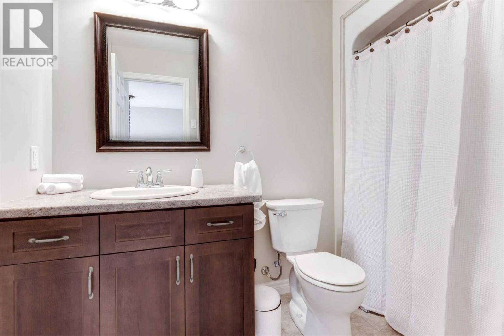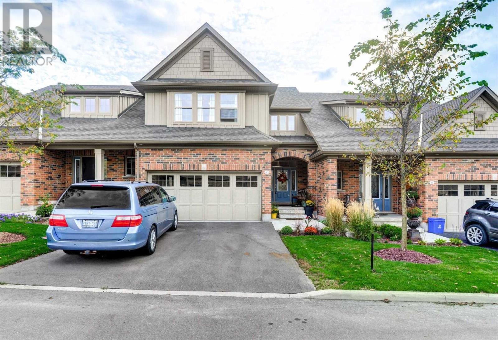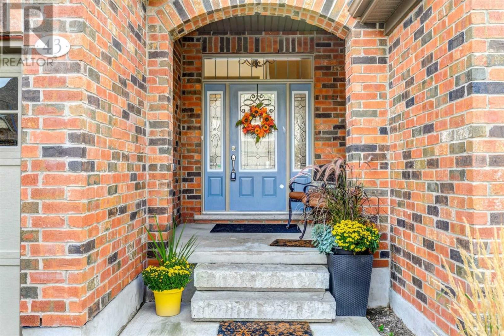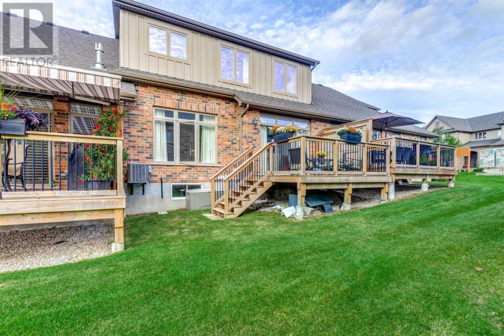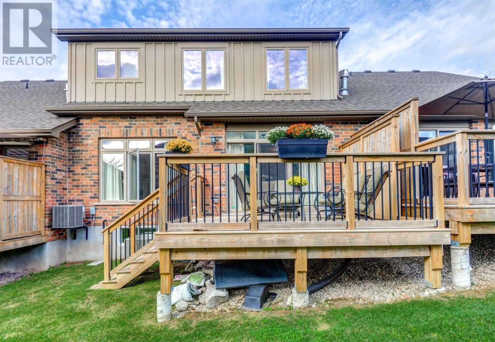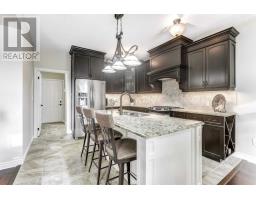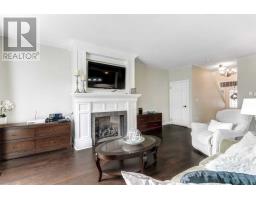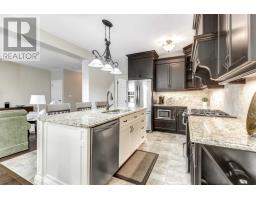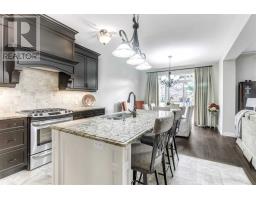43 Linden Ave Guelph/eramosa, Ontario N0B 2K0
$679,000Maintenance,
$132.63 Monthly
Maintenance,
$132.63 MonthlyBeautiful 2 Storey 2 Bedroom Executive Townhome With 2 Car Garage! This Move In Ready Home Features Open Concept Main Floor Living With A Barzottti Kitchen, Granite Counters, Reverse Osmosis, Center Island With Breakfast Bar, Gorgeous F/P With Custom Moulding Surround, 9' Mn Flr Ceilings, Monitored Home Alarm System, New Upgrades Sept. 2019 Include Main Floor Hardwood, Kitchen Backsplash, Professionally Painted Through Out, New Laundry Room Cabinets!**** EXTRAS **** Upstairs Features Two Huge Bdrms, Mstr W/5 Pc Ens W/Dbl Sink, Jetted Whirlpool Tub & Sep Shwr As Well As A Loft Area! Bsmt With R/I For 3 Pce Bath Is Waiting For Your Creative Touch!! Maintenance Fees Incl Yard Maintenance & Snow Removal! (id:25308)
Property Details
| MLS® Number | X4595966 |
| Property Type | Single Family |
| Community Name | Rockwood |
| Parking Space Total | 4 |
Building
| Bathroom Total | 3 |
| Bedrooms Above Ground | 2 |
| Bedrooms Total | 2 |
| Basement Development | Unfinished |
| Basement Type | N/a (unfinished) |
| Cooling Type | Central Air Conditioning |
| Exterior Finish | Brick |
| Fireplace Present | Yes |
| Heating Fuel | Natural Gas |
| Heating Type | Forced Air |
| Stories Total | 2 |
| Type | Row / Townhouse |
Parking
| Attached garage | |
| Visitor parking |
Land
| Acreage | No |
Rooms
| Level | Type | Length | Width | Dimensions |
|---|---|---|---|---|
| Second Level | Master Bedroom | 5.21 m | 5.26 m | 5.21 m x 5.26 m |
| Second Level | Bedroom 2 | 4.27 m | 5.33 m | 4.27 m x 5.33 m |
| Second Level | Loft | 2.59 m | 3.66 m | 2.59 m x 3.66 m |
| Main Level | Great Room | 7.01 m | 4.01 m | 7.01 m x 4.01 m |
| Main Level | Kitchen | 3.86 m | 3.68 m | 3.86 m x 3.68 m |
| Main Level | Dining Room | 3.53 m | 3.53 m | 3.53 m x 3.53 m |
https://www.realtor.ca/PropertyDetails.aspx?PropertyId=21204369
Interested?
Contact us for more information
