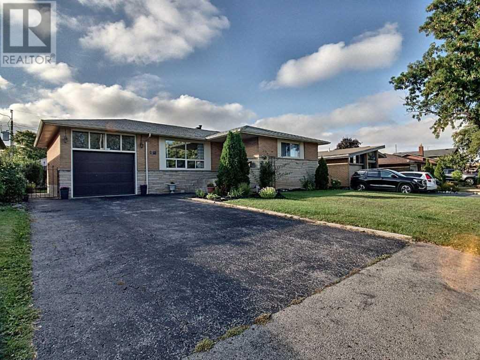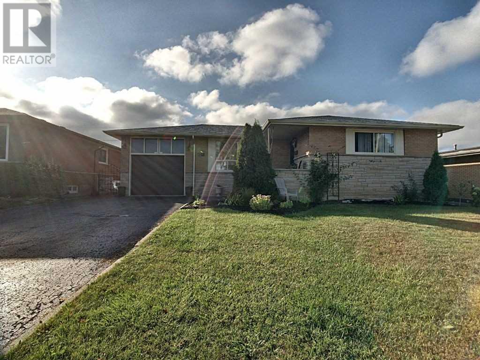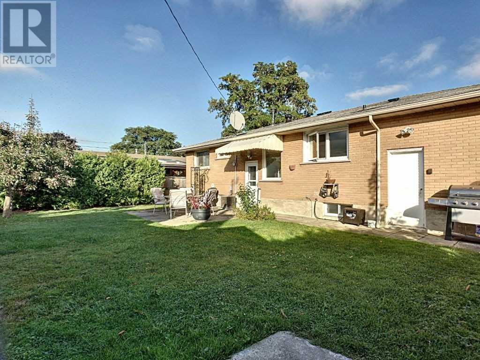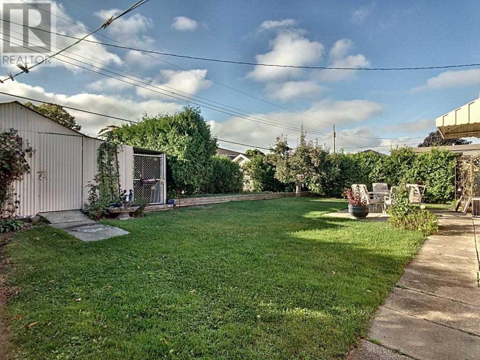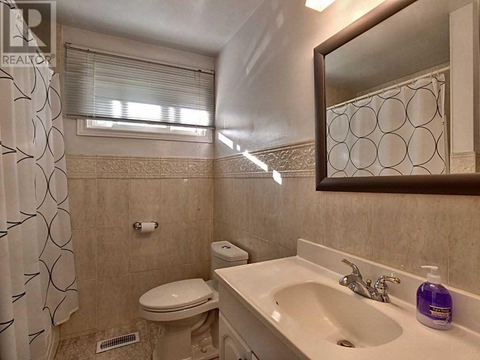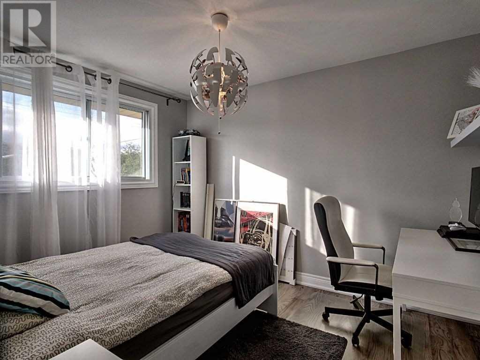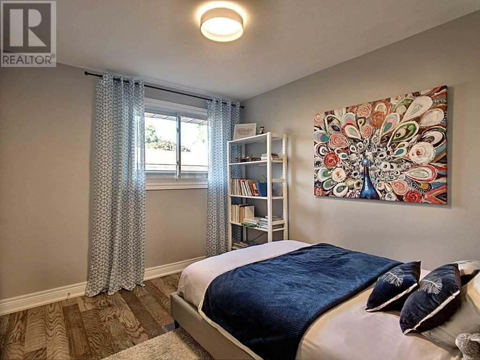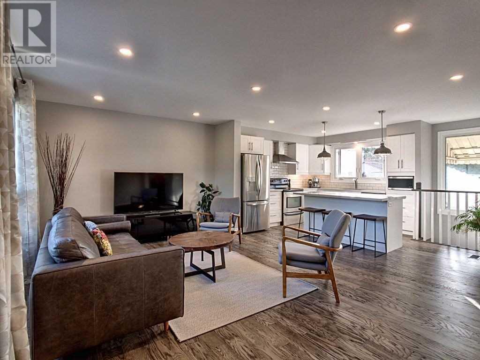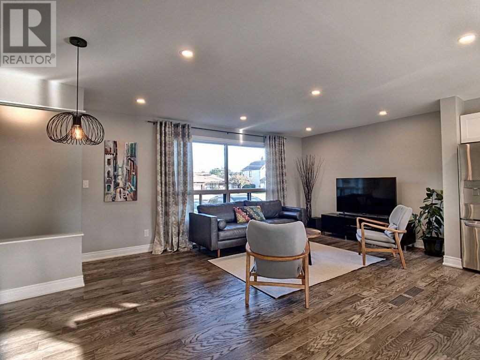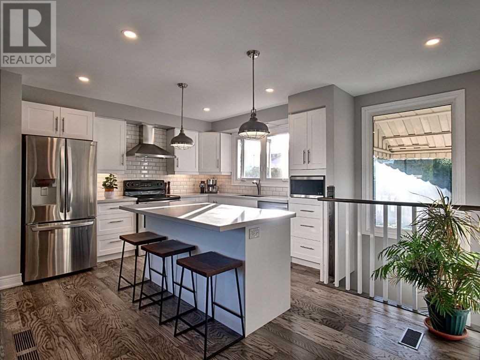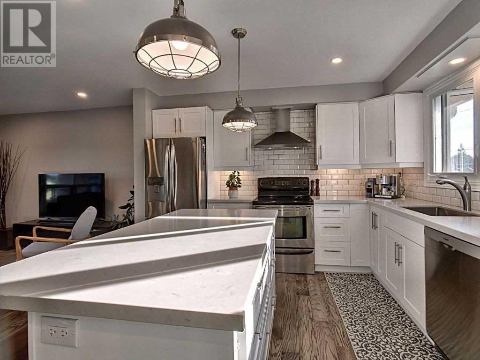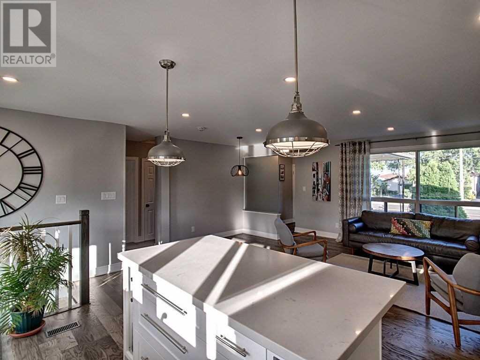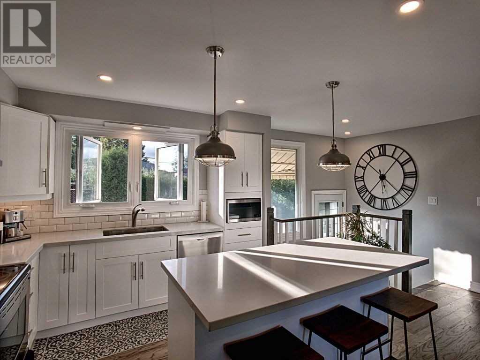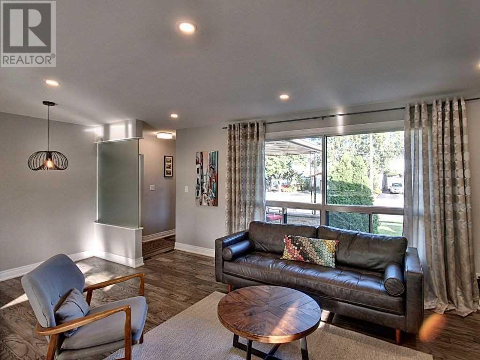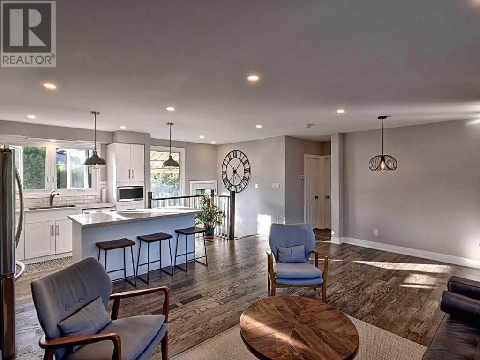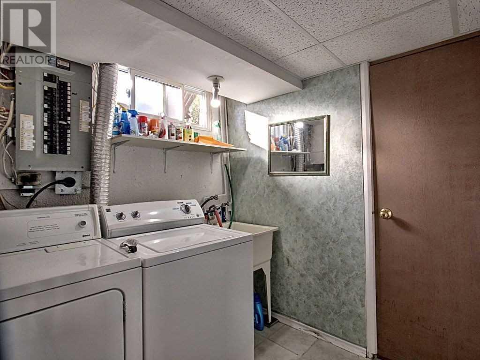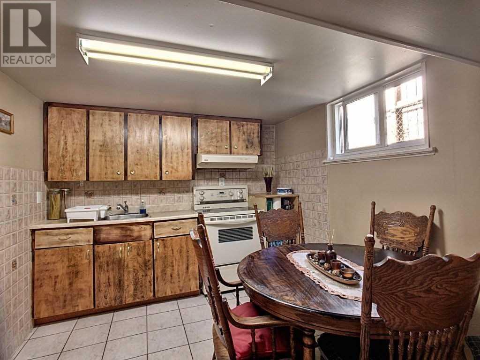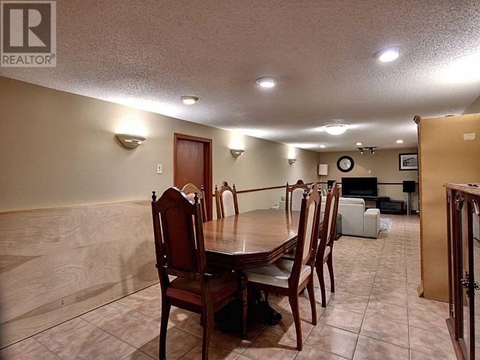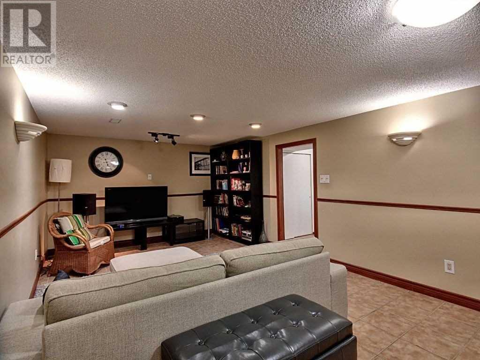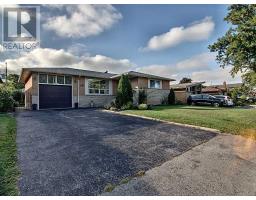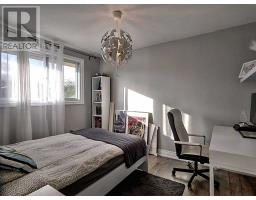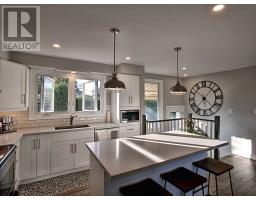3 Bedroom
2 Bathroom
Bungalow
Fireplace
Central Air Conditioning
Forced Air
$599,900
Beautifully Renovated Modern 3 Bedroom Bungalow With Attached Garage And 4 Car Driveway. Lots Of Upgrades, Custom Kitchen With Quartz Countertop, German Engineered Hardwood Floor, Led Lighting. Walking Distance To School, Amenities, 2 Minutes To Red Hill, Qew And New Go Train Station.? (id:25308)
Property Details
|
MLS® Number
|
X4596244 |
|
Property Type
|
Single Family |
|
Neigbourhood
|
Corman |
|
Community Name
|
Corman |
Building
|
Bathroom Total
|
2 |
|
Bedrooms Above Ground
|
3 |
|
Bedrooms Total
|
3 |
|
Architectural Style
|
Bungalow |
|
Basement Development
|
Finished |
|
Basement Type
|
N/a (finished) |
|
Construction Style Attachment
|
Detached |
|
Cooling Type
|
Central Air Conditioning |
|
Exterior Finish
|
Brick |
|
Fireplace Present
|
Yes |
|
Heating Fuel
|
Electric |
|
Heating Type
|
Forced Air |
|
Stories Total
|
1 |
|
Type
|
House |
Parking
Land
|
Acreage
|
No |
|
Size Irregular
|
57 X 100 Ft |
|
Size Total Text
|
57 X 100 Ft |
Rooms
| Level |
Type |
Length |
Width |
Dimensions |
|
Basement |
Den |
3.1 m |
3.05 m |
3.1 m x 3.05 m |
|
Basement |
Kitchen |
3.48 m |
2.79 m |
3.48 m x 2.79 m |
|
Basement |
Laundry Room |
2.18 m |
1.75 m |
2.18 m x 1.75 m |
|
Basement |
Recreational, Games Room |
10.74 m |
3.48 m |
10.74 m x 3.48 m |
|
Main Level |
Master Bedroom |
4.27 m |
3.05 m |
4.27 m x 3.05 m |
|
Main Level |
Bedroom 2 |
3.53 m |
2.79 m |
3.53 m x 2.79 m |
|
Main Level |
Bedroom 3 |
3.23 m |
2.82 m |
3.23 m x 2.82 m |
|
Main Level |
Kitchen |
4.45 m |
3.48 m |
4.45 m x 3.48 m |
|
Main Level |
Living Room |
6.4 m |
3.51 m |
6.4 m x 3.51 m |
https://purplebricks.ca/on/hamilton-burlington-niagara/hamilton/home-for-sale/hab-128-nash-road-s-876452
