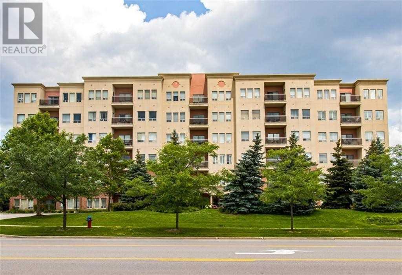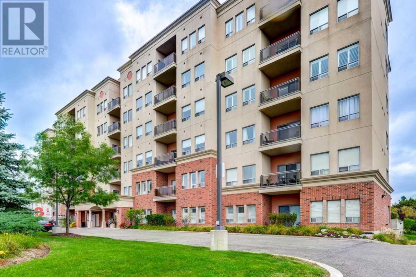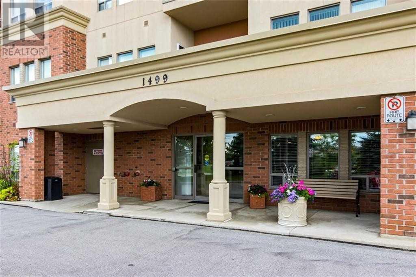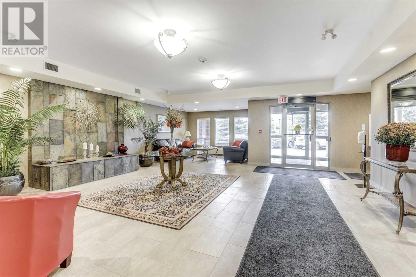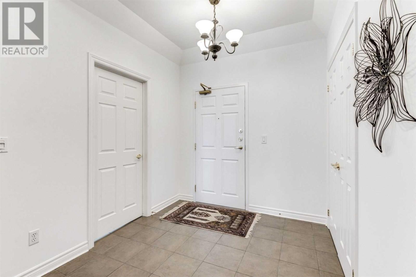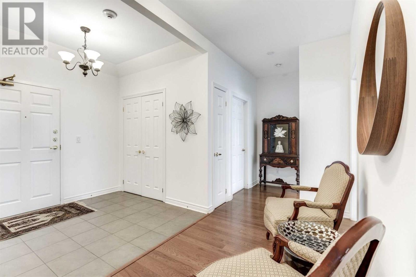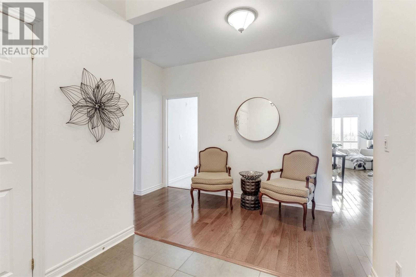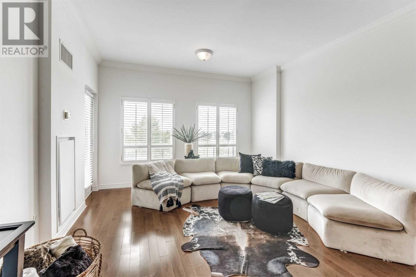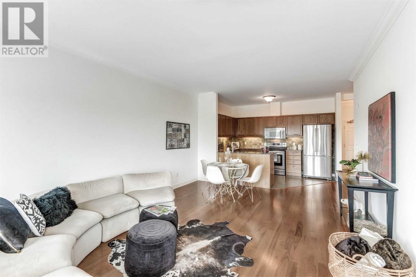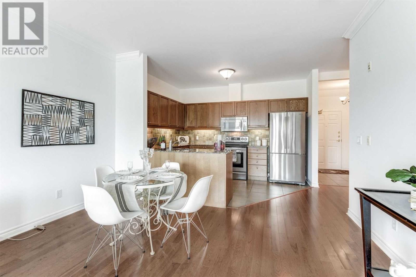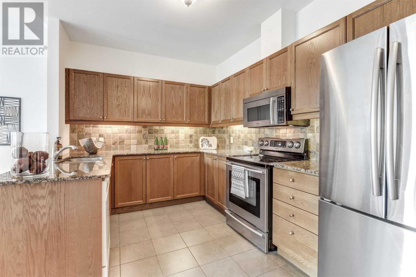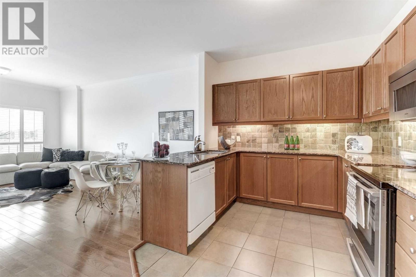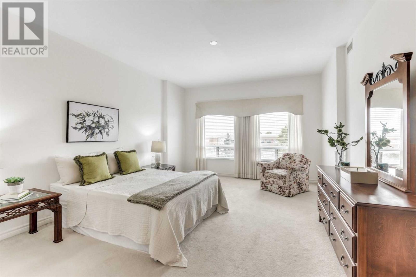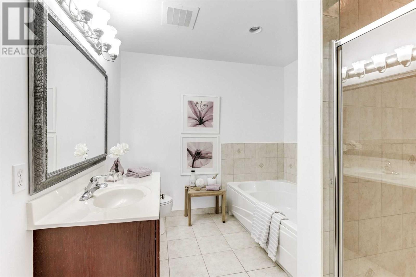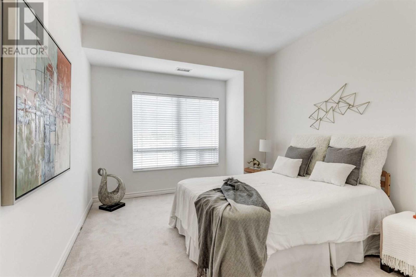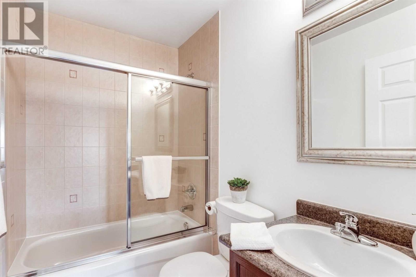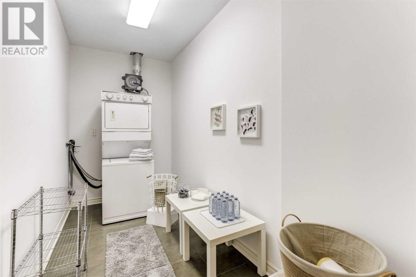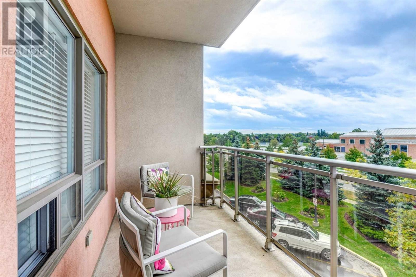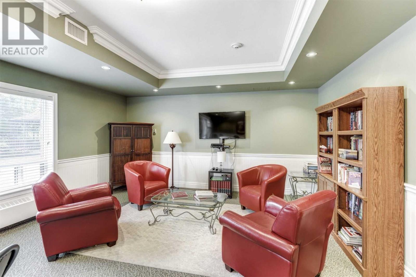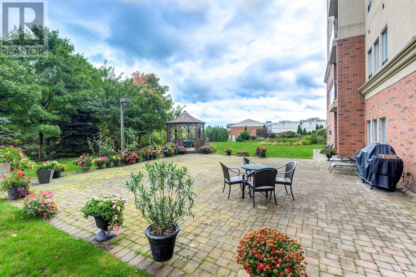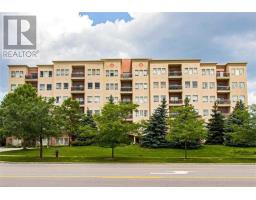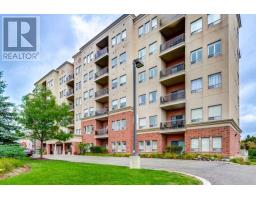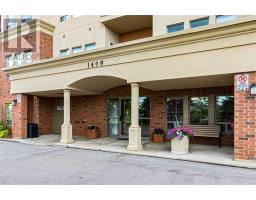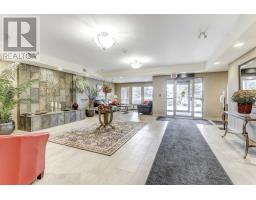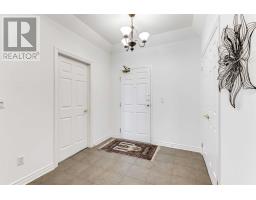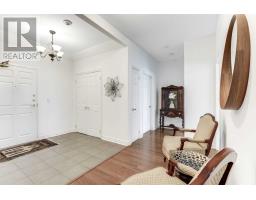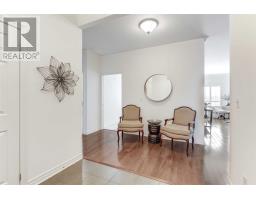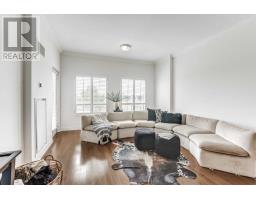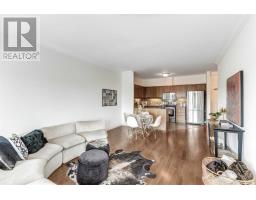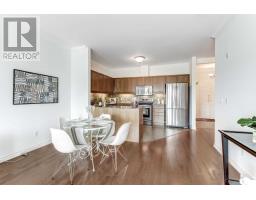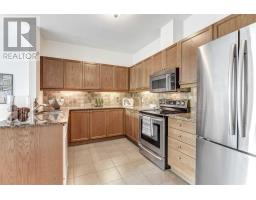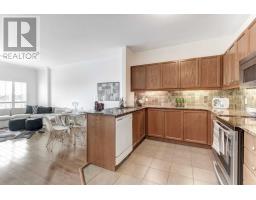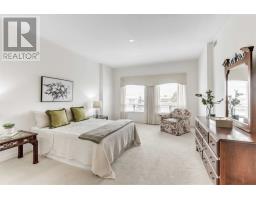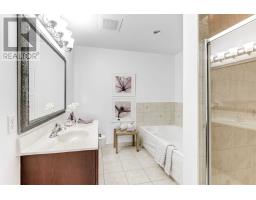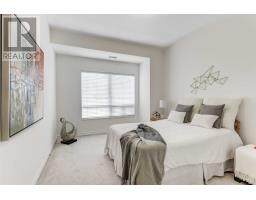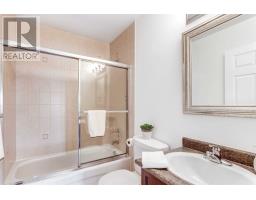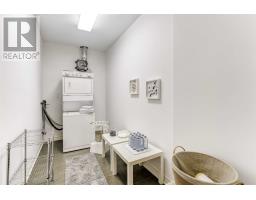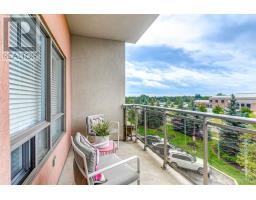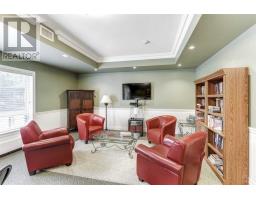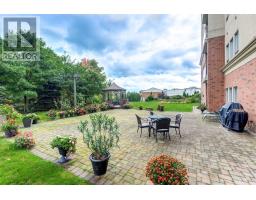#302 -1499 Nottinghill Gate Oakville, Ontario L6M 5G1
$625,000Maintenance,
$790.50 Monthly
Maintenance,
$790.50 MonthlyStunning 2Bed 2Bath Condo In Desirable Glen Abbey.Walk Into A Spacious Open Layout Plan,Open & Airy Foyer Leading To Living Rm,Dining Rm Feat Beautiful Hardwood Flrs.Lovely Kitchen Includes Ample Storage,Granite Counters & Backsplash.Off The Living Rm Is A Generously Sized Balcony For Your Enjoyment.Unit Is Bright W/Lots Of Natural Light.Very Large Master W/ Ensuite/Sep Shower & Spacious Walk In Closet, Good Size 2nd Bdrm.**** EXTRAS **** Underground Parking With One Designated Parking Space (A45). Building Amenities Include Guest Suite, Exercise Room, Party Room That Leads To Beautiful Grounds, Ravine & Patio With Bbq's & Gazebo. (id:25308)
Property Details
| MLS® Number | W4596002 |
| Property Type | Single Family |
| Neigbourhood | Glen Abbey |
| Community Name | Glen Abbey |
| Amenities Near By | Hospital, Public Transit, Schools |
| Features | Balcony |
| Parking Space Total | 1 |
Building
| Bathroom Total | 2 |
| Bedrooms Above Ground | 2 |
| Bedrooms Total | 2 |
| Amenities | Car Wash, Party Room, Exercise Centre, Recreation Centre |
| Cooling Type | Central Air Conditioning |
| Exterior Finish | Stucco |
| Heating Type | Forced Air |
| Type | Apartment |
Parking
| Underground | |
| Visitor parking |
Land
| Acreage | No |
| Land Amenities | Hospital, Public Transit, Schools |
Rooms
| Level | Type | Length | Width | Dimensions |
|---|---|---|---|---|
| Main Level | Foyer | 2.39 m | 2.44 m | 2.39 m x 2.44 m |
| Main Level | Laundry Room | 3.96 m | 1.75 m | 3.96 m x 1.75 m |
| Main Level | Living Room | 5.87 m | 4.06 m | 5.87 m x 4.06 m |
| Main Level | Kitchen | 3.78 m | 2.79 m | 3.78 m x 2.79 m |
| Main Level | Master Bedroom | 6.78 m | 4.04 m | 6.78 m x 4.04 m |
| Main Level | Bedroom | 3.96 m | 3.17 m | 3.96 m x 3.17 m |
| Main Level | Bathroom | |||
| Main Level | Bathroom |
http://spotlight.century21.ca/oakville-real-estate/1499-nottinghill-gate-302
Interested?
Contact us for more information
