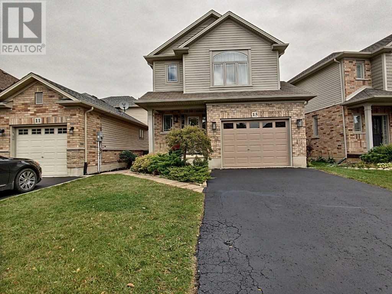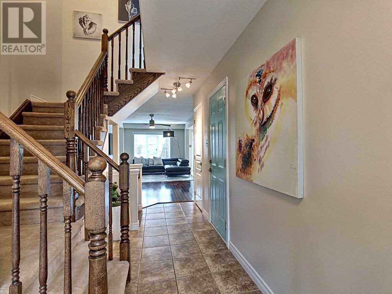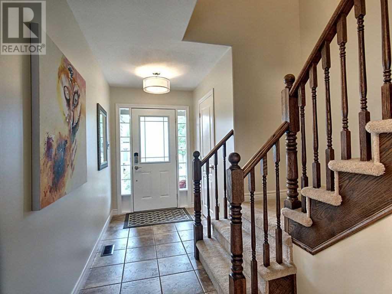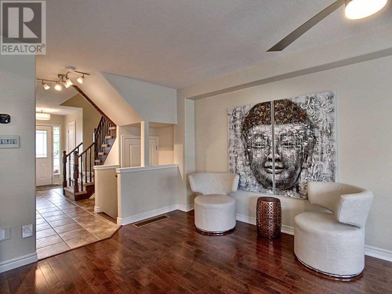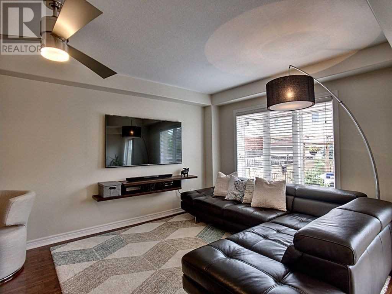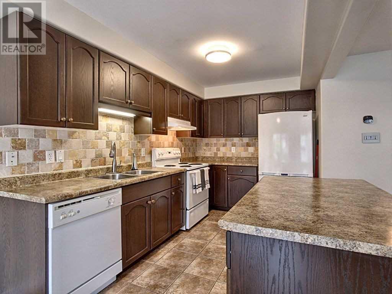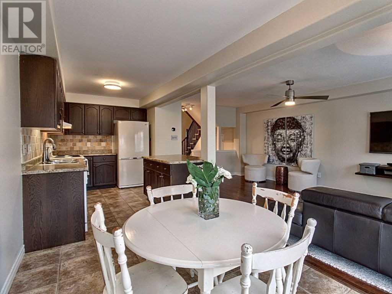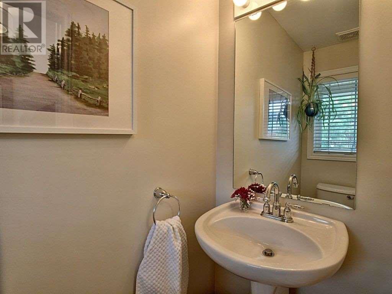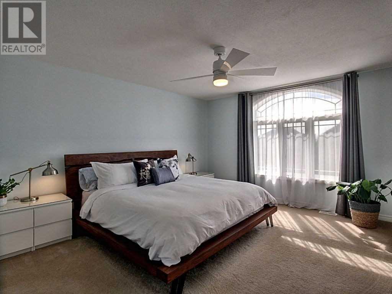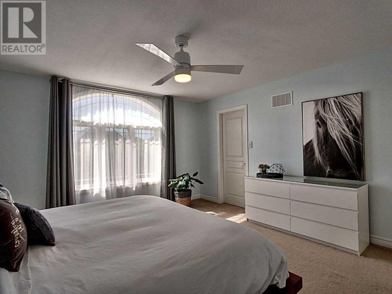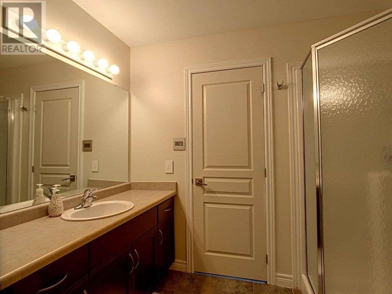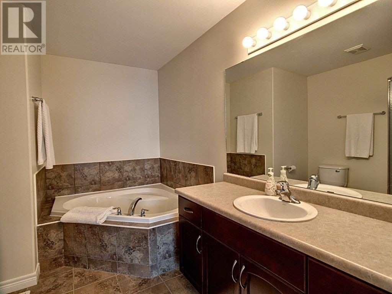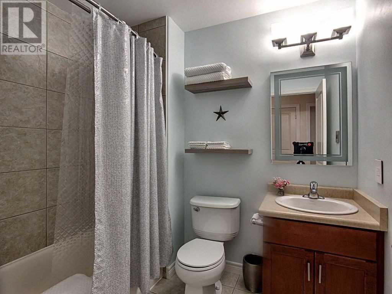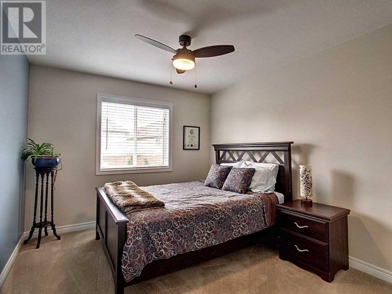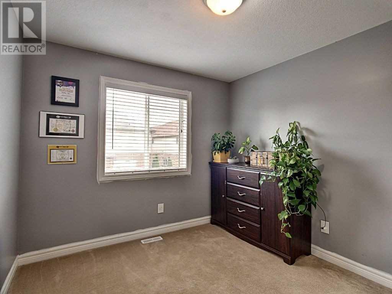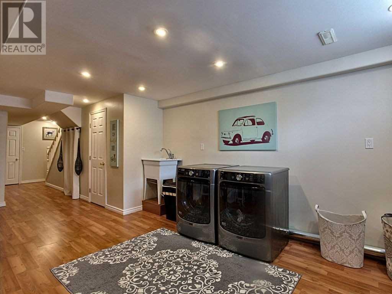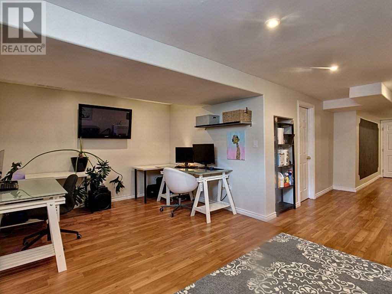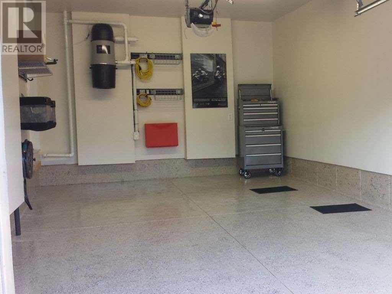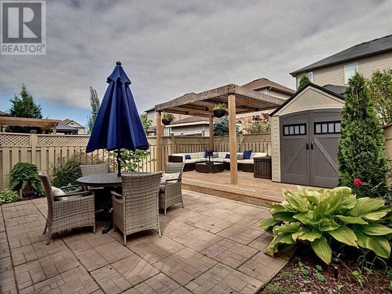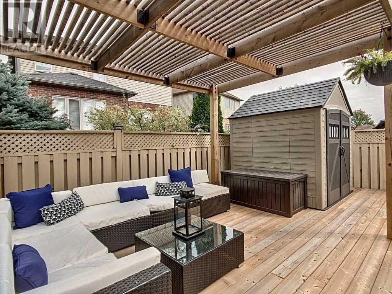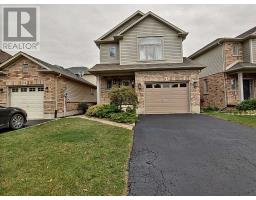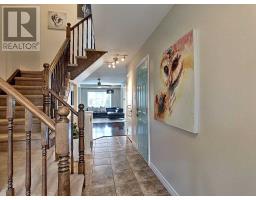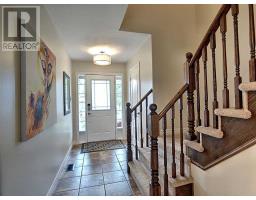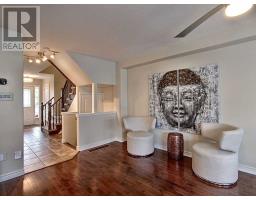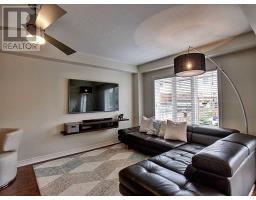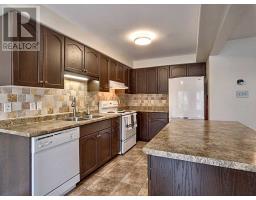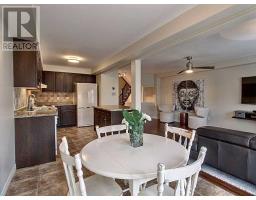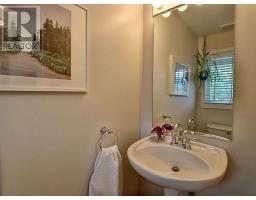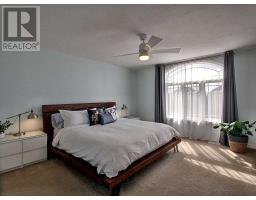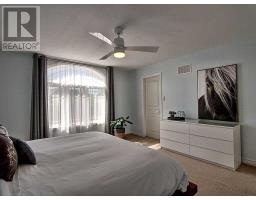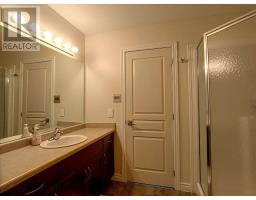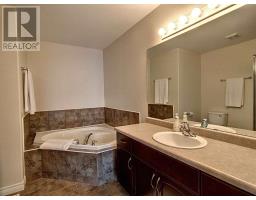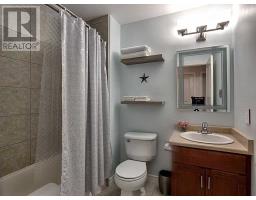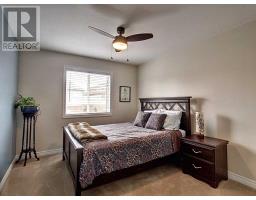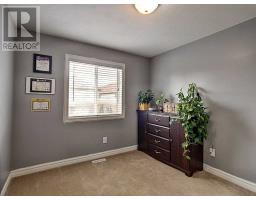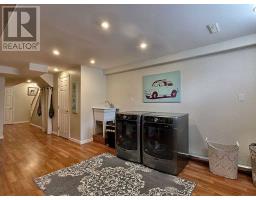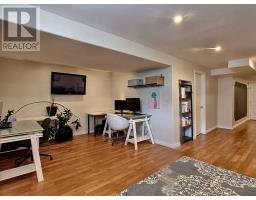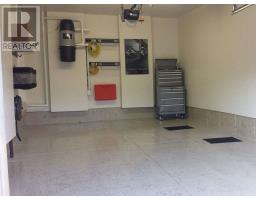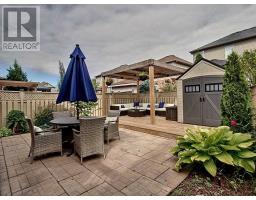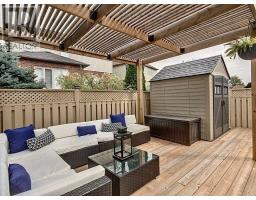3 Bedroom
4 Bathroom
Central Air Conditioning
Forced Air
$598,000
Outstanding Well Cared For & Clean 2 Story Home By Losani. 3 Bed, 2 Full-2 Half Baths, Central Vac And Air. Dine-In Kitchen With Open Concept Livng Area. Master Bed Features A Lrg 4 Pc Ensuite And Walk-In Closet. Finished Basmnt W/ Laminate Flooring. Stunning Backyard With Pergola And Patio Stone. Extras -Inclusions: Fridge/Stove, Dishwasher, Newer Washer/Dryer, Shed, Window Treatmts, Ceiling Light. Family-Friendly Street. (id:25308)
Property Details
|
MLS® Number
|
X4596025 |
|
Property Type
|
Single Family |
|
Community Name
|
Binbrook |
Building
|
Bathroom Total
|
4 |
|
Bedrooms Above Ground
|
3 |
|
Bedrooms Total
|
3 |
|
Basement Development
|
Finished |
|
Basement Type
|
N/a (finished) |
|
Construction Style Attachment
|
Detached |
|
Cooling Type
|
Central Air Conditioning |
|
Exterior Finish
|
Brick, Vinyl |
|
Heating Fuel
|
Natural Gas |
|
Heating Type
|
Forced Air |
|
Stories Total
|
2 |
|
Type
|
House |
Parking
Land
|
Acreage
|
No |
|
Size Irregular
|
36.12 X 99.09 Ft |
|
Size Total Text
|
36.12 X 99.09 Ft |
Rooms
| Level |
Type |
Length |
Width |
Dimensions |
|
Second Level |
Master Bedroom |
4.57 m |
4.19 m |
4.57 m x 4.19 m |
|
Second Level |
Bedroom 2 |
3.68 m |
3.05 m |
3.68 m x 3.05 m |
|
Second Level |
Bedroom 3 |
0.58 m |
2.87 m |
0.58 m x 2.87 m |
|
Basement |
Recreational, Games Room |
5.61 m |
3.33 m |
5.61 m x 3.33 m |
|
Main Level |
Dining Room |
3.48 m |
2.39 m |
3.48 m x 2.39 m |
|
Main Level |
Kitchen |
3.66 m |
2.39 m |
3.66 m x 2.39 m |
|
Main Level |
Living Room |
3.35 m |
3.23 m |
3.35 m x 3.23 m |
https://purplebricks.ca/on/hamilton-burlington-niagara/binbrook/home-for-sale/hab-15-topaz-street-876520
