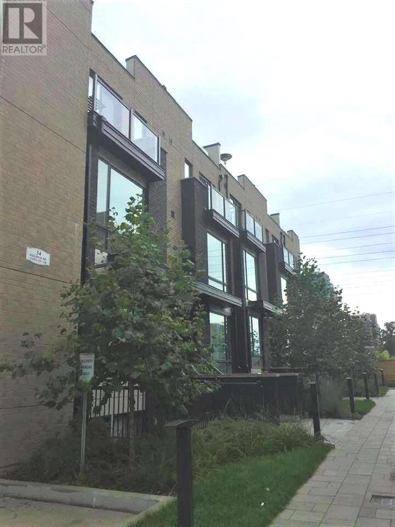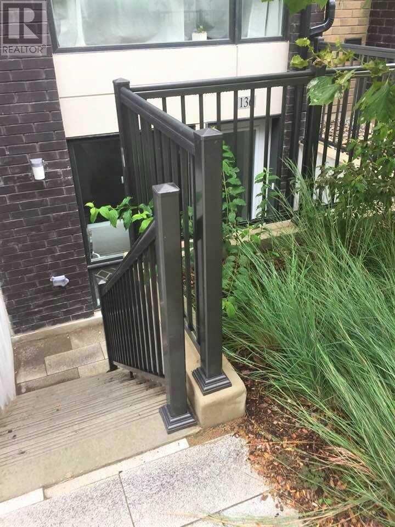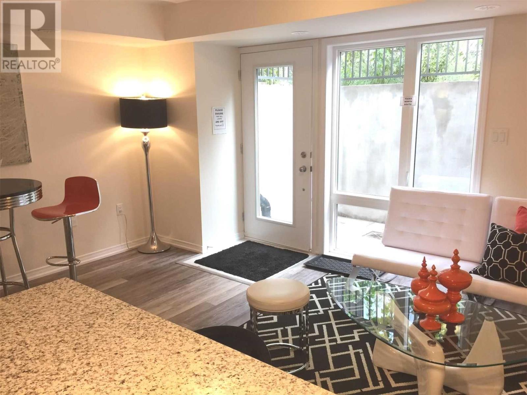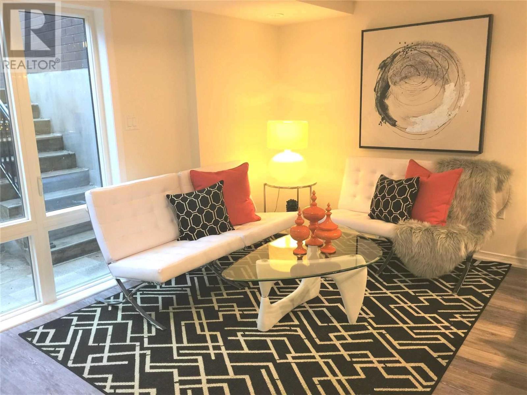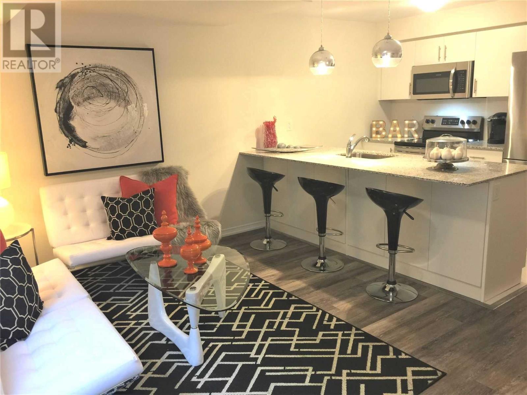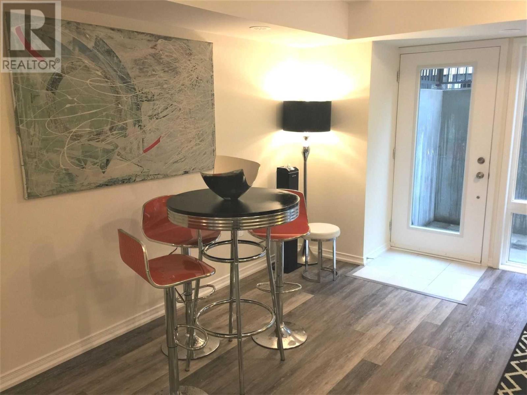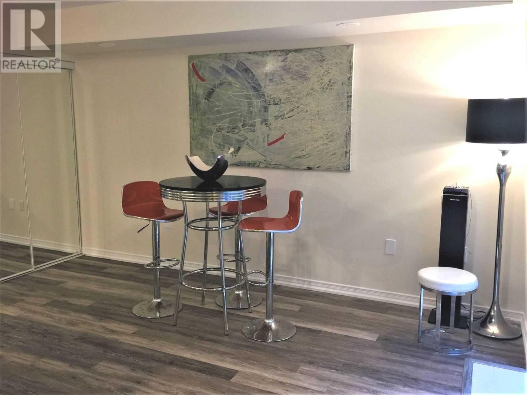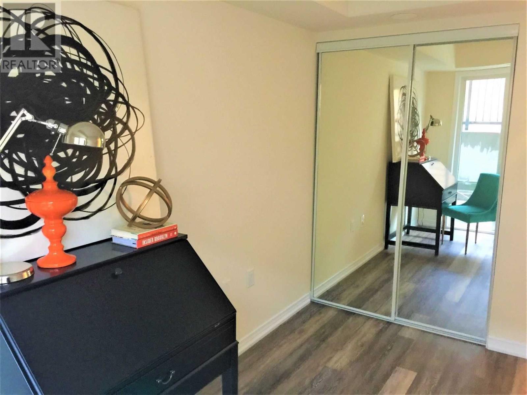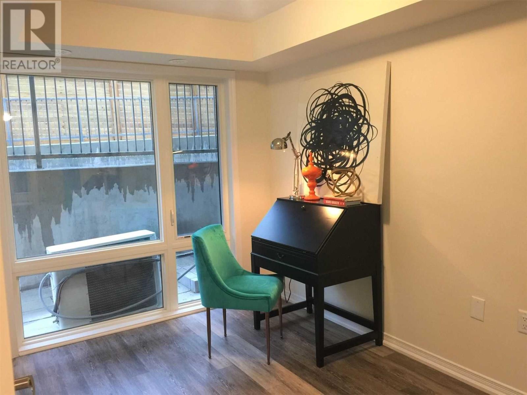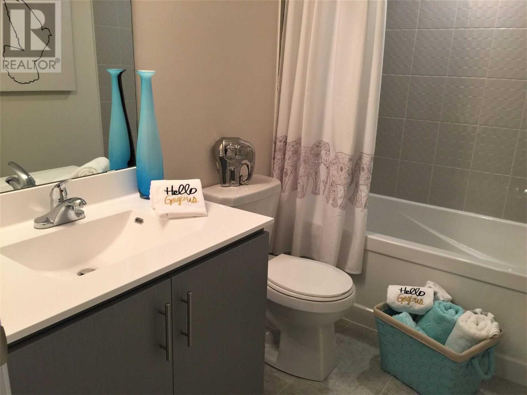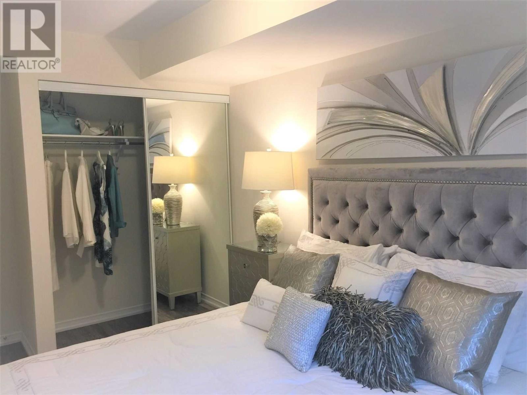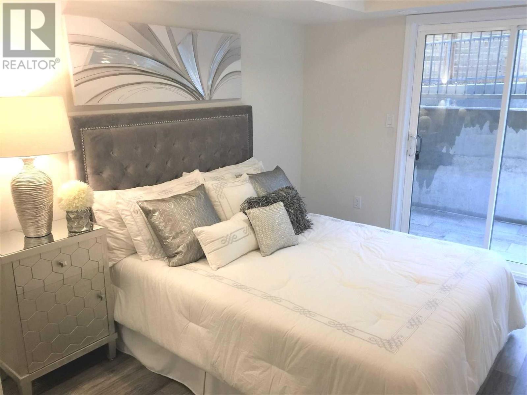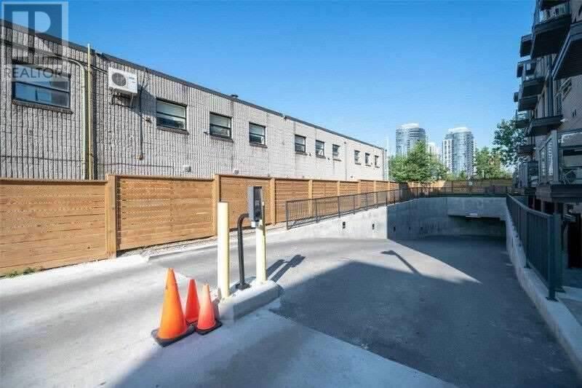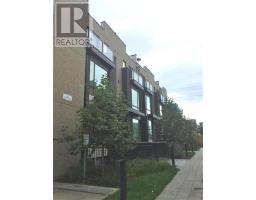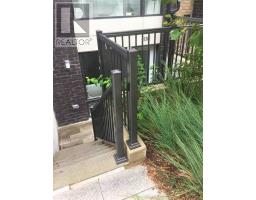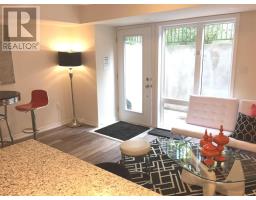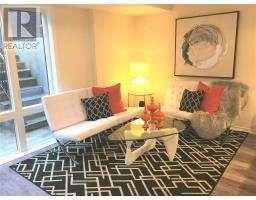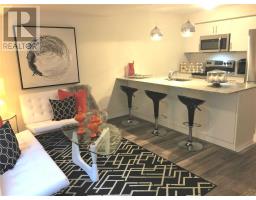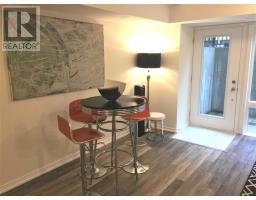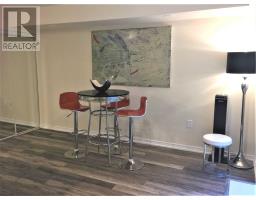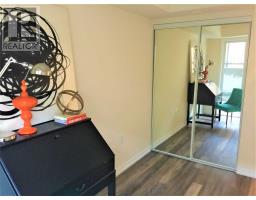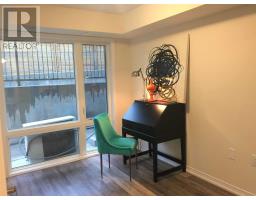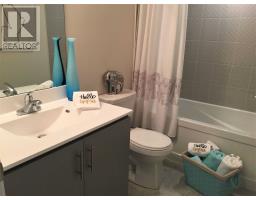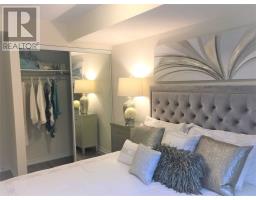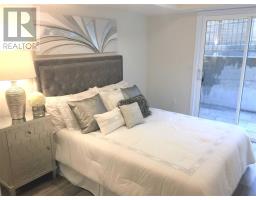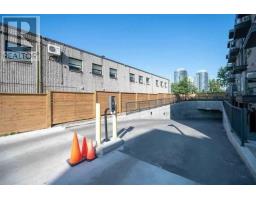#136 -34 Fieldway Rd Toronto, Ontario M8Z 3L2
$585,513Maintenance,
$208.97 Monthly
Maintenance,
$208.97 Monthly'Connextion' Condo 2 Bed/1Bath Townhome W/1Parking. Brand New Never Lived In. Direct Lower Level Entry. Large Windows Front & Back. 8' Smooth Ceilings. Contemporary Open Concept 'Vixen' Model 729Sqft With Rare Private Front Terrace. Mstr W/Out To Private Rear Terrace With Gas Bbq Hookup. $$$ Spent On Upgrades: Light Fixtures; Laminate Floor Thru/Out; Mirrored Closets; Vanity & S/S Appliances. Great Investment Or Just Move In And Call It Home!**** EXTRAS **** S/S: Fridge; Stove; B/I Micro/Fan; B/I Dw. White Stacked Washer & Dryer. All Elfs; Fag; Cac; Hwt(R); Dgo Remote. Amenities Include: Bike Storage, Visitor's U/G Parking. Walk Subway, Shopping & Restaurants. (id:25308)
Property Details
| MLS® Number | W4596104 |
| Property Type | Single Family |
| Community Name | Islington-City Centre West |
| Amenities Near By | Hospital, Park, Public Transit |
| Parking Space Total | 1 |
Building
| Bathroom Total | 1 |
| Bedrooms Above Ground | 2 |
| Bedrooms Total | 2 |
| Cooling Type | Central Air Conditioning |
| Exterior Finish | Brick |
| Heating Fuel | Natural Gas |
| Heating Type | Forced Air |
| Type | Row / Townhouse |
Parking
| Underground | |
| Visitor parking |
Land
| Acreage | No |
| Land Amenities | Hospital, Park, Public Transit |
Rooms
| Level | Type | Length | Width | Dimensions |
|---|---|---|---|---|
| Main Level | Kitchen | 2.47 m | 2.32 m | 2.47 m x 2.32 m |
| Main Level | Living Room | 5.21 m | 3.41 m | 5.21 m x 3.41 m |
| Main Level | Dining Room | 1.52 m | 2.53 m | 1.52 m x 2.53 m |
| Main Level | Master Bedroom | 3.66 m | 2.62 m | 3.66 m x 2.62 m |
| Main Level | Bedroom 2 | 3.29 m | 2.53 m | 3.29 m x 2.53 m |
https://www.realtor.ca/PropertyDetails.aspx?PropertyId=21204262
Interested?
Contact us for more information
