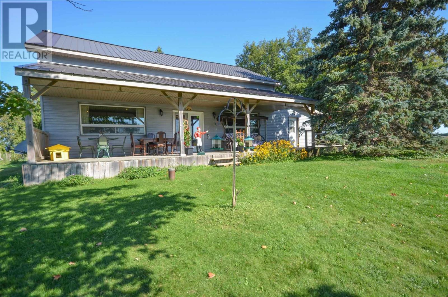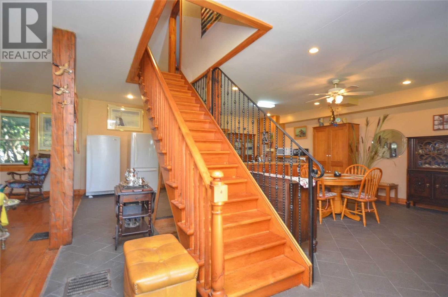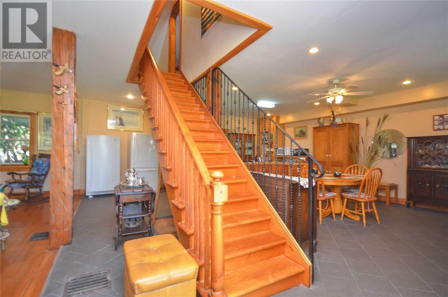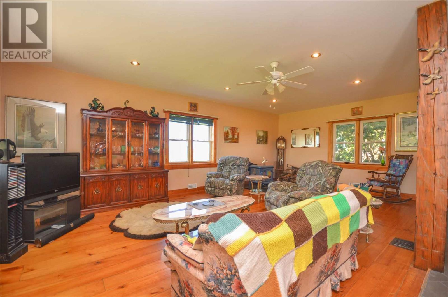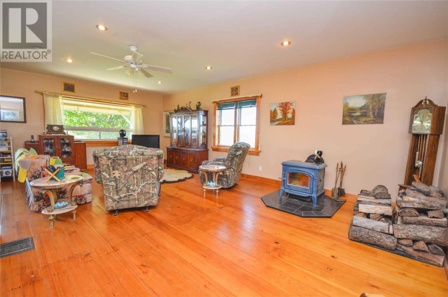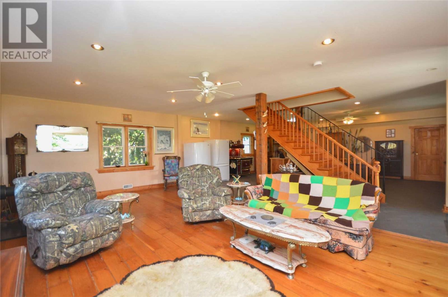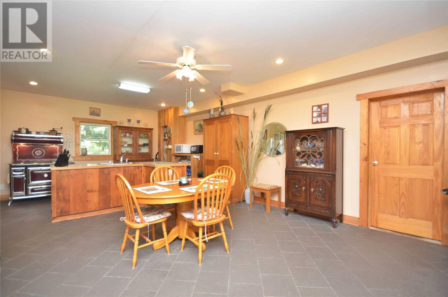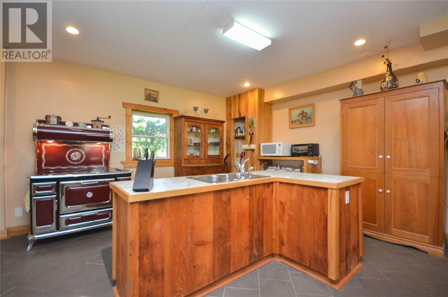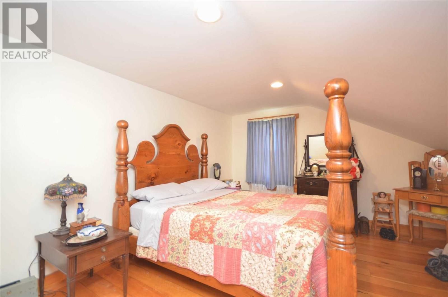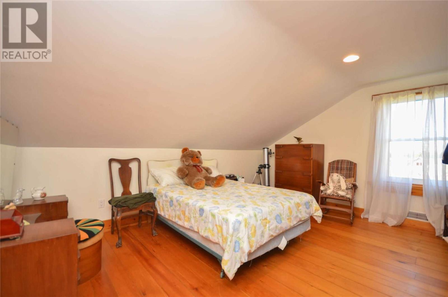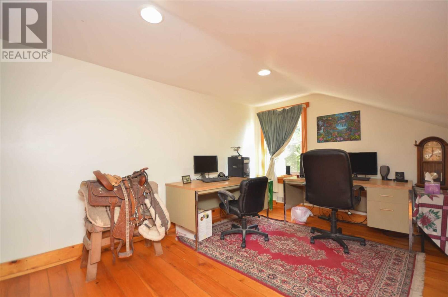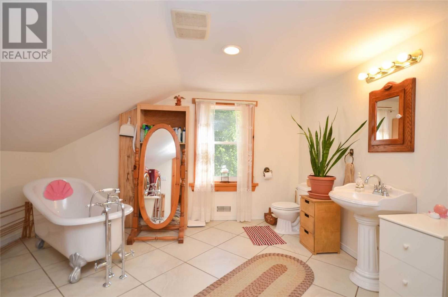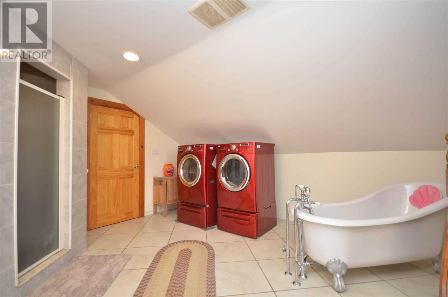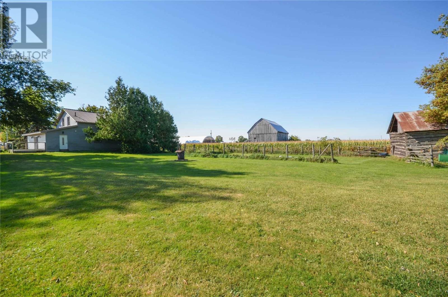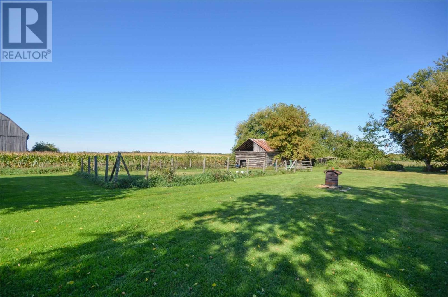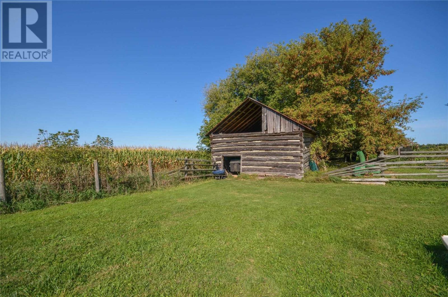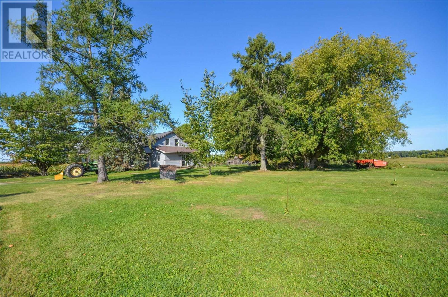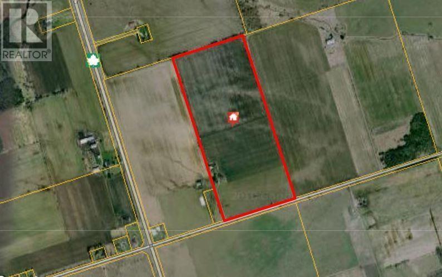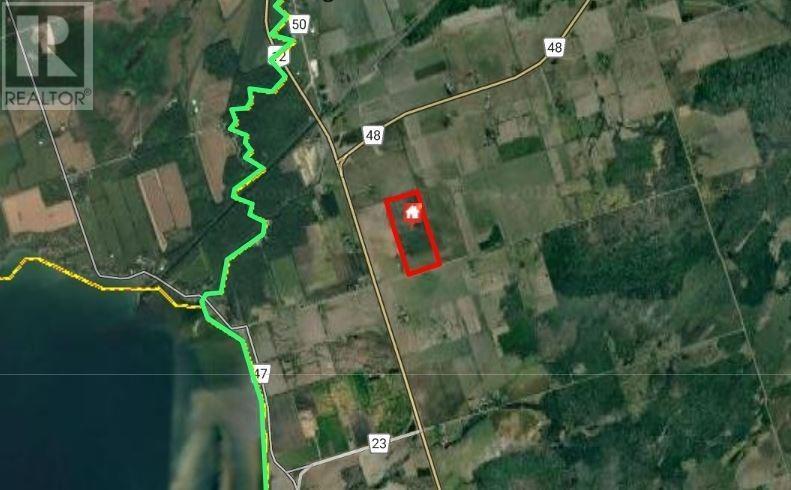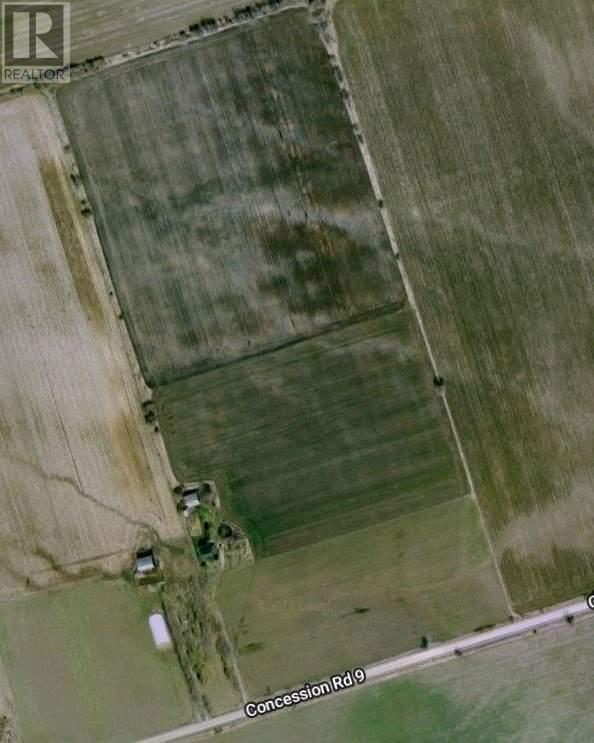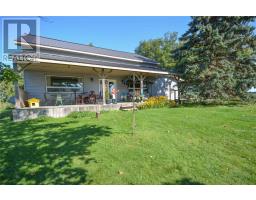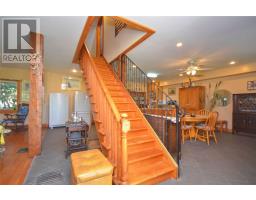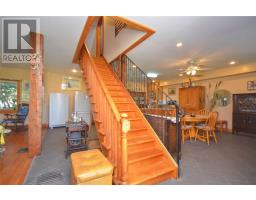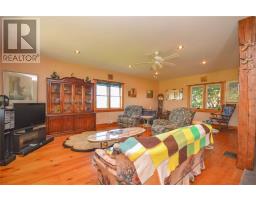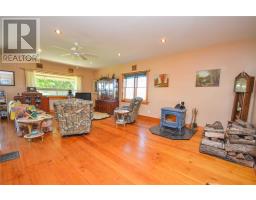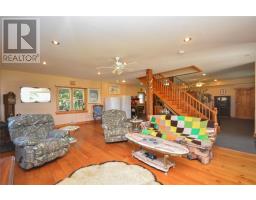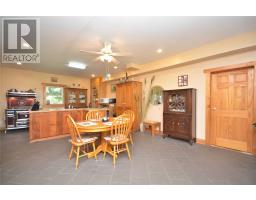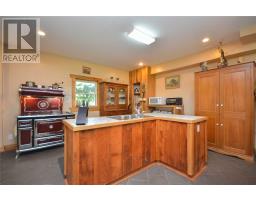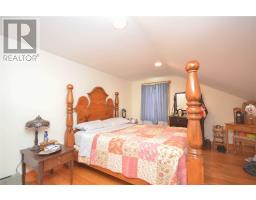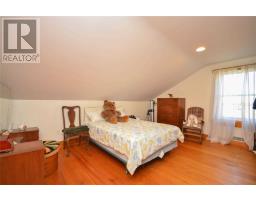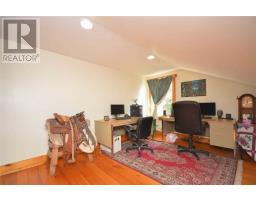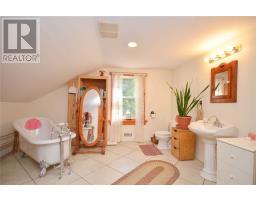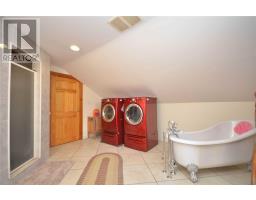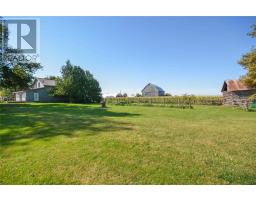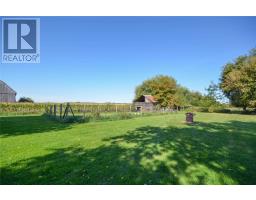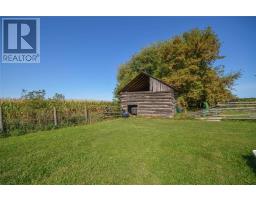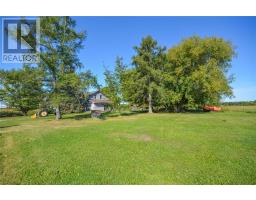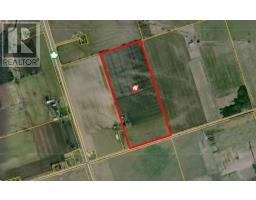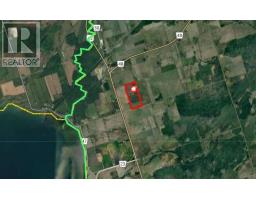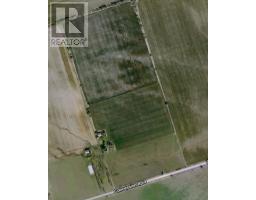3 Bedroom
1 Bathroom
Fireplace
Central Air Conditioning
Forced Air
Acreage
$724,900
If You're Looking For Acreage + Ultra Privacy This 51.96 Acre Property Is It! Approx 50 Acres Of Clear, Currently Workable Land & A Completely Opened Up & Renovated 1.5 Storey Home W/Huge Ctry Kitchen Offering A Nostalgic Heartland Electric Stove, Newer Fridge + Stand Up Freezer, Open To Large Dining Rm, Impressive Living Rm Offers Original Wide Plank Pine Flrs & A Phoenix Soapstone Woodstove, Geothermal Heat/Cac, Steel Rf. Lrg Bdrms, Fam Rm W/O To Deck Needs**** EXTRAS **** Finishing, Long Pvt Drive & Wrap Around Covered Verandah, Grape Vines,Cherry Trees,Land Offers Great Drainage & Could Rent It Out To Keep Taxes Low Or Use For Your Own Crops/Grazing Land. School Bus Pick Up & Garbage/Recycling At Driveway. (id:25308)
Property Details
|
MLS® Number
|
N4596335 |
|
Property Type
|
Single Family |
|
Community Name
|
Beaverton |
|
Features
|
Level Lot |
|
Parking Space Total
|
30 |
|
View Type
|
View |
Building
|
Bathroom Total
|
1 |
|
Bedrooms Above Ground
|
3 |
|
Bedrooms Total
|
3 |
|
Construction Style Attachment
|
Detached |
|
Cooling Type
|
Central Air Conditioning |
|
Exterior Finish
|
Vinyl |
|
Fireplace Present
|
Yes |
|
Heating Type
|
Forced Air |
|
Stories Total
|
2 |
|
Type
|
House |
Land
|
Acreage
|
Yes |
|
Size Irregular
|
51.96 Acre |
|
Size Total Text
|
51.96 Acre|50 - 100 Acres |
|
Surface Water
|
Lake/pond |
Rooms
| Level |
Type |
Length |
Width |
Dimensions |
|
Upper Level |
Master Bedroom |
4.63 m |
3.88 m |
4.63 m x 3.88 m |
|
Upper Level |
Bedroom 2 |
4.6 m |
3.88 m |
4.6 m x 3.88 m |
|
Upper Level |
Bedroom 2 |
4.6 m |
3.47 m |
4.6 m x 3.47 m |
|
Upper Level |
Bathroom |
4.61 m |
4.21 m |
4.61 m x 4.21 m |
|
Ground Level |
Kitchen |
6.87 m |
3.86 m |
6.87 m x 3.86 m |
|
Ground Level |
Living Room |
4.89 m |
7.8 m |
4.89 m x 7.8 m |
|
Ground Level |
Dining Room |
4.74 m |
3.93 m |
4.74 m x 3.93 m |
|
Ground Level |
Family Room |
3.55 m |
7.97 m |
3.55 m x 7.97 m |
Utilities
https://www.realtor.ca/PropertyDetails.aspx?PropertyId=21204141
