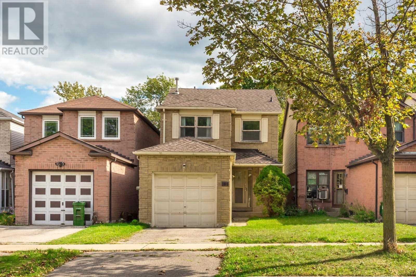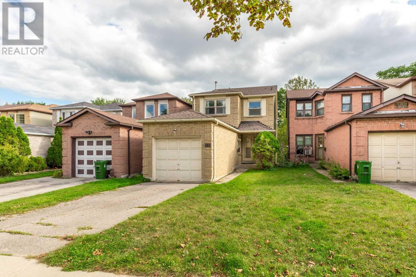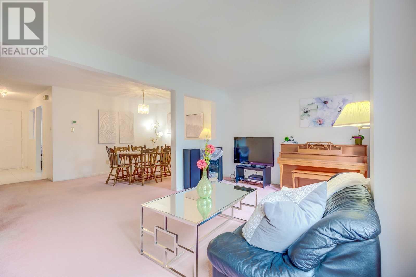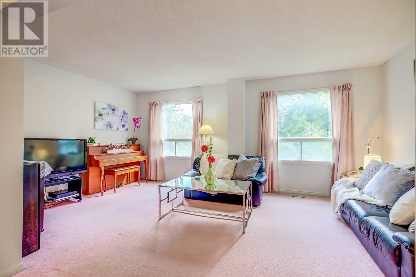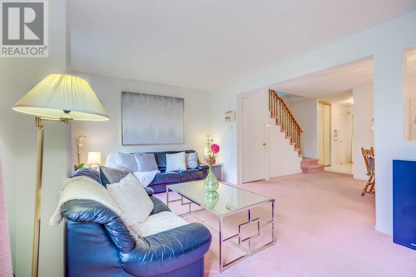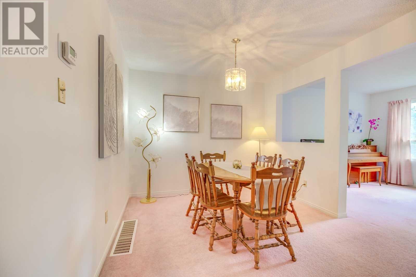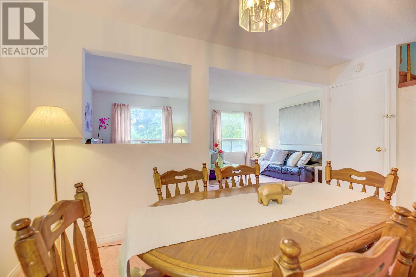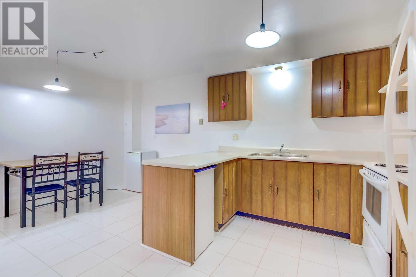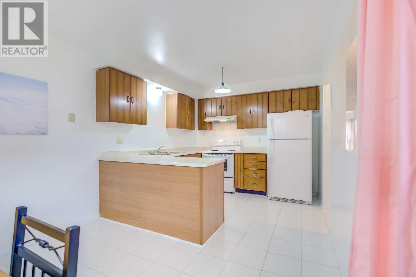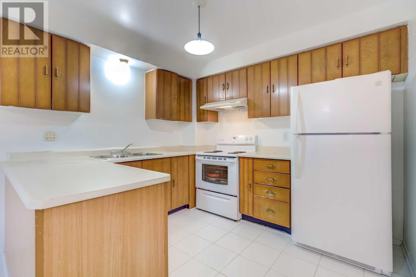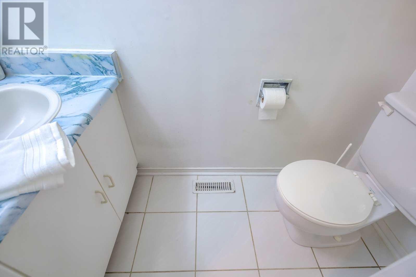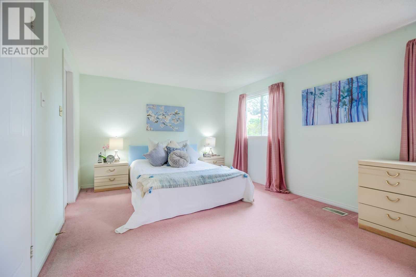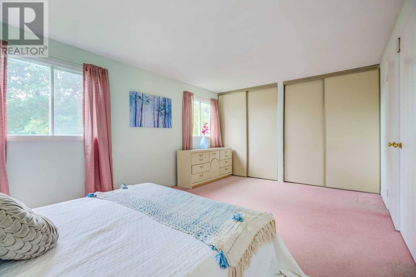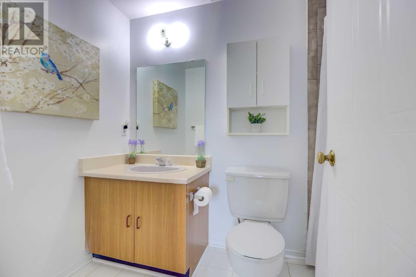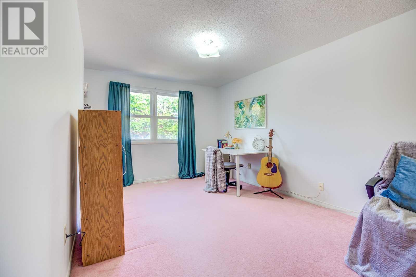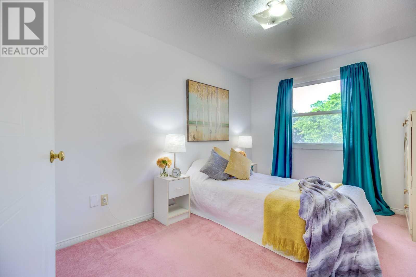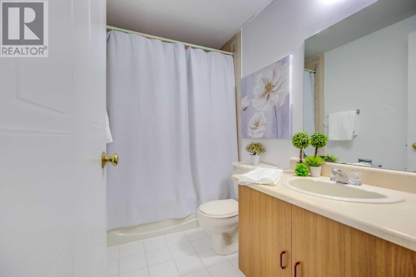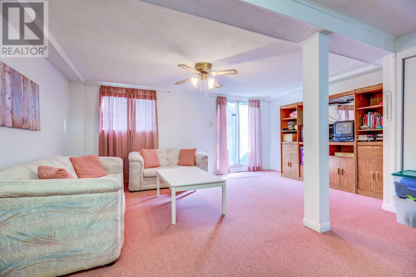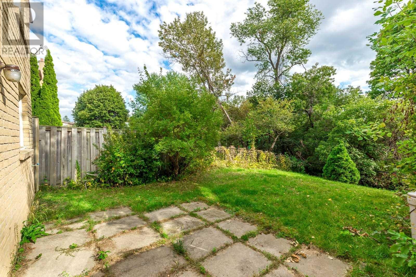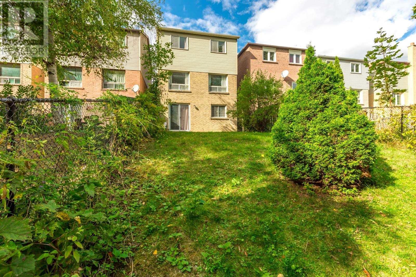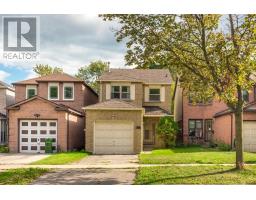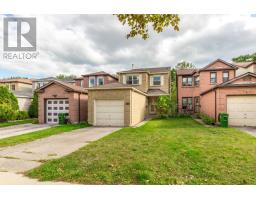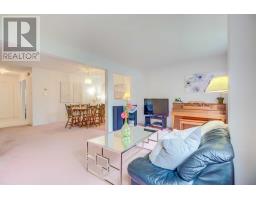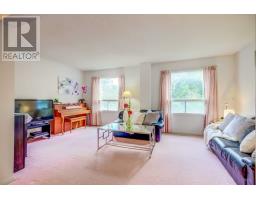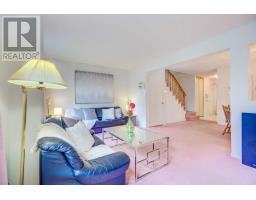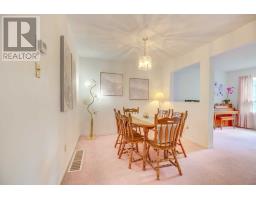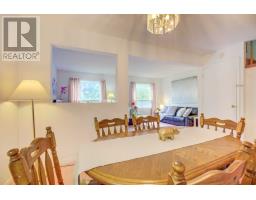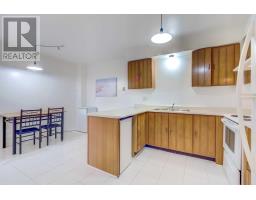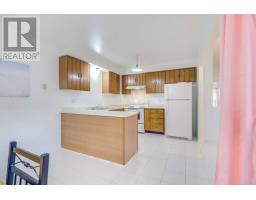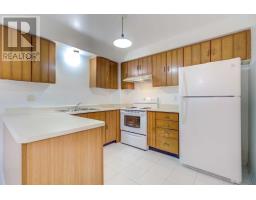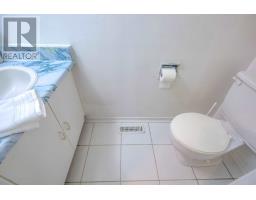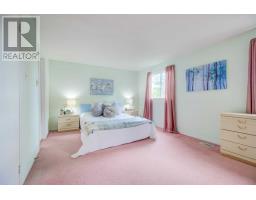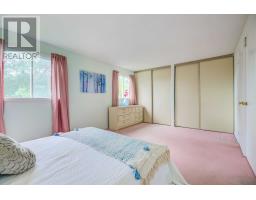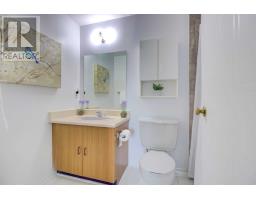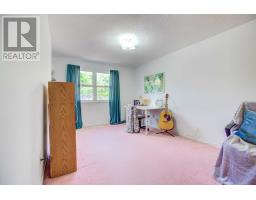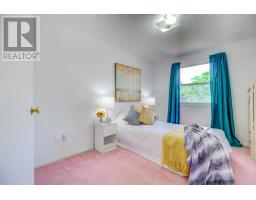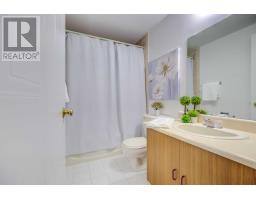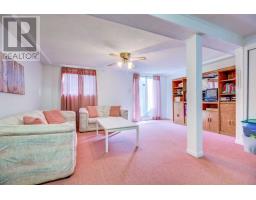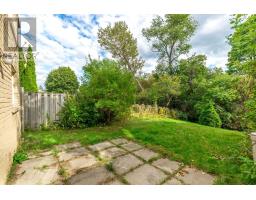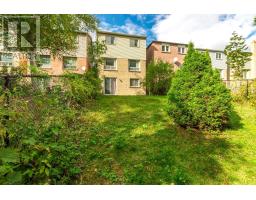161 Murison Blvd Toronto, Ontario M1B 3T2
3 Bedroom
3 Bathroom
Central Air Conditioning
Forced Air
$679,900
Envision & Create Your Perfect Home! This Charming & Clean 2 Br, 3 Wr Detached Home Awaits Your Personal Touch. Enjoy Spacious Rooms, Large Windows & A Functional Layout Making A Fantastic Foundation For Your Dream Space. Roomy Master Boasts A Large Closet & 4Pc Ensuite Bath. Bright & Sunny Basement With Sliding Door Walk-Out To Backyard Which Backs On To Murison Park Is Your Private Garden Oasis. Minutes To Plaza, Schools, 401, Toronto Zoo & More!**** EXTRAS **** Fridge, Stove, Range Hood, Washer, Dryer, All Elfs Ad Window Coverings. Ac & Furnace Is Rental. (id:25308)
Property Details
| MLS® Number | E4596146 |
| Property Type | Single Family |
| Community Name | Malvern |
| Parking Space Total | 2 |
Building
| Bathroom Total | 3 |
| Bedrooms Above Ground | 3 |
| Bedrooms Total | 3 |
| Basement Development | Finished |
| Basement Type | N/a (finished) |
| Construction Style Attachment | Detached |
| Cooling Type | Central Air Conditioning |
| Exterior Finish | Brick |
| Heating Fuel | Natural Gas |
| Heating Type | Forced Air |
| Stories Total | 2 |
| Type | House |
Parking
| Attached garage |
Land
| Acreage | No |
| Size Irregular | 23.95 X 129.39 Ft |
| Size Total Text | 23.95 X 129.39 Ft |
Rooms
| Level | Type | Length | Width | Dimensions |
|---|---|---|---|---|
| Second Level | Master Bedroom | 5.11 m | 3.43 m | 5.11 m x 3.43 m |
| Second Level | Bedroom 2 | 4.18 m | 2.93 m | 4.18 m x 2.93 m |
| Second Level | Bedroom 3 | 3.62 m | 2.74 m | 3.62 m x 2.74 m |
| Basement | Recreational, Games Room | 5.54 m | 5.41 m | 5.54 m x 5.41 m |
| Main Level | Living Room | 5.54 m | 3.35 m | 5.54 m x 3.35 m |
| Main Level | Dining Room | 4.44 m | 2.96 m | 4.44 m x 2.96 m |
| Main Level | Kitchen | 5.54 m | 3.05 m | 5.54 m x 3.05 m |
https://www.realtor.ca/PropertyDetails.aspx?PropertyId=21204038
Interested?
Contact us for more information
