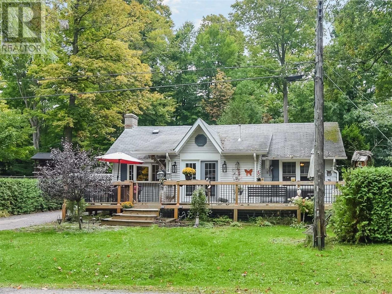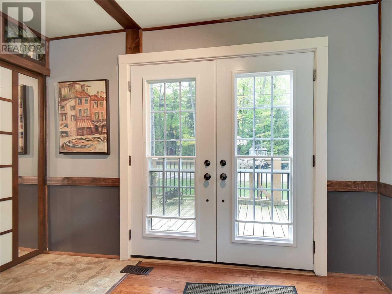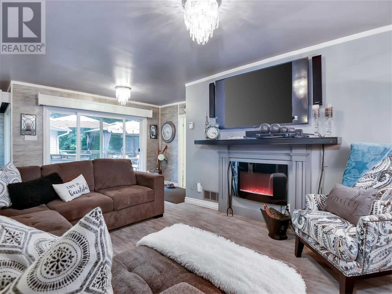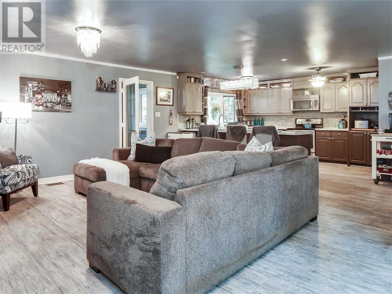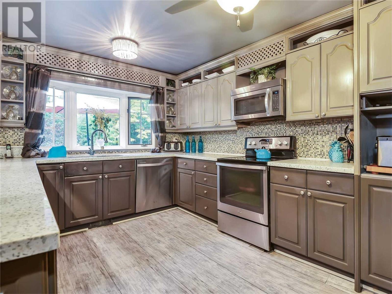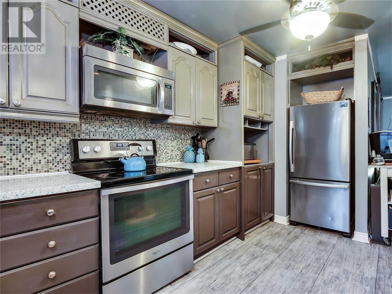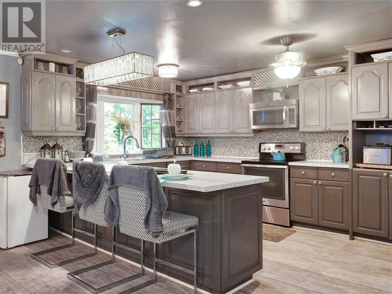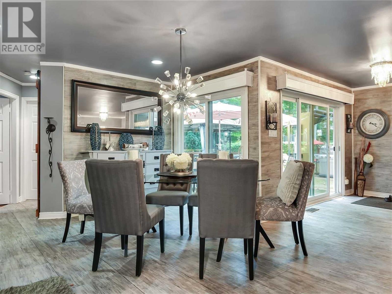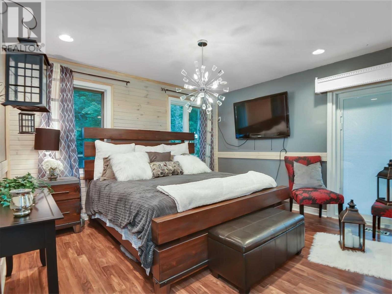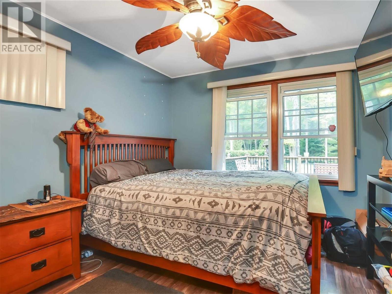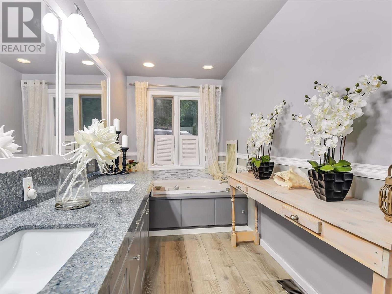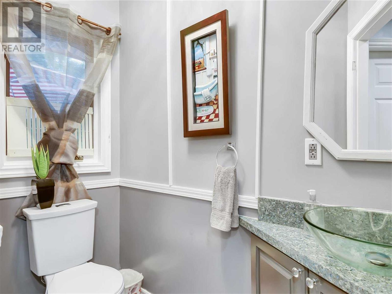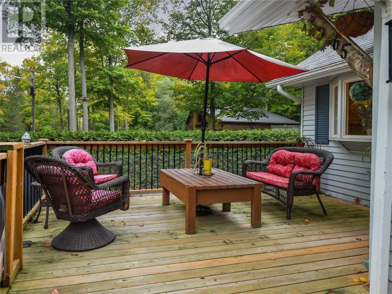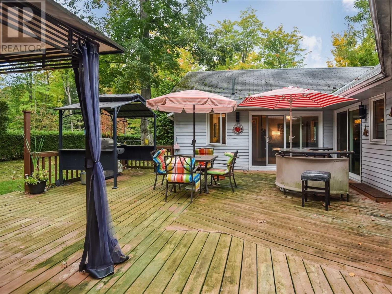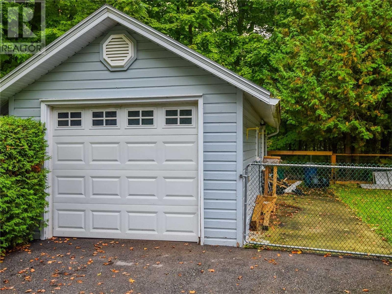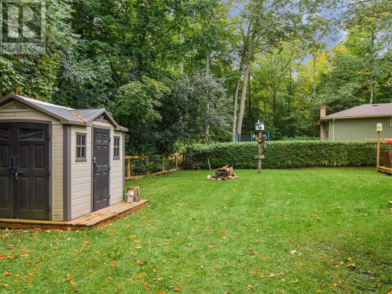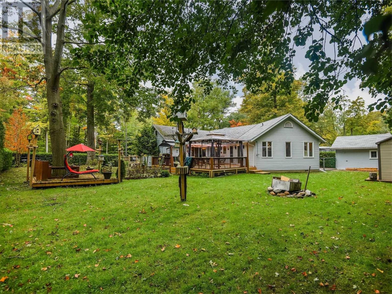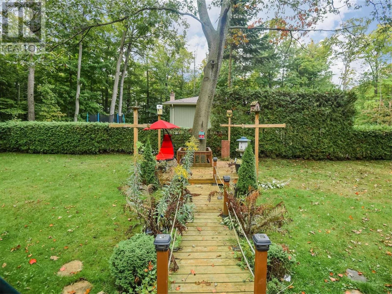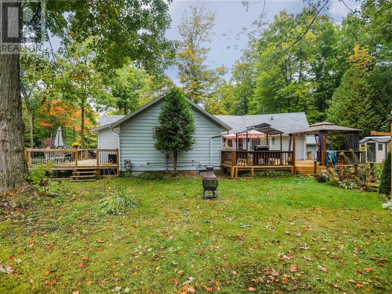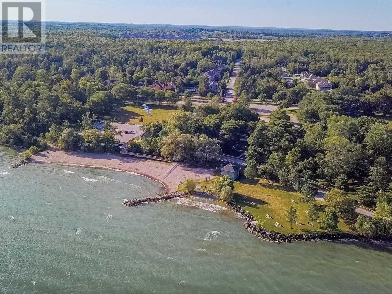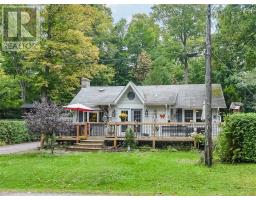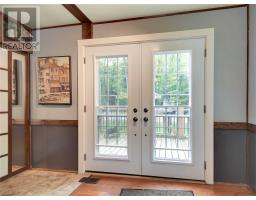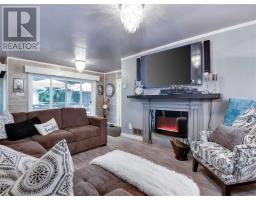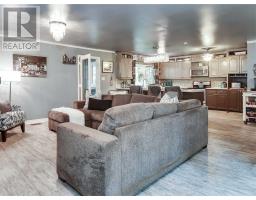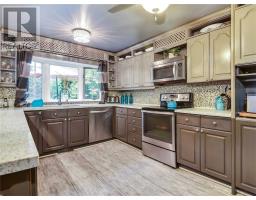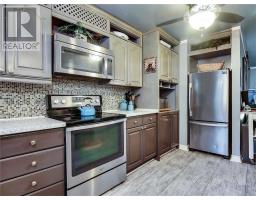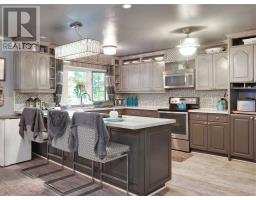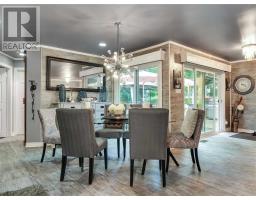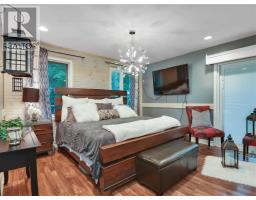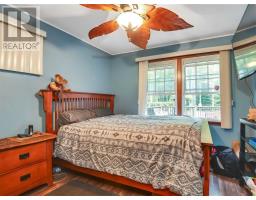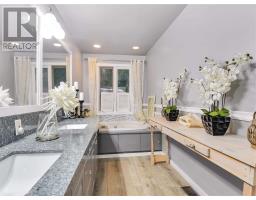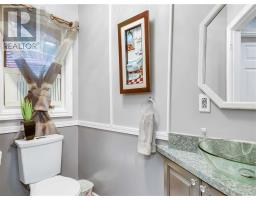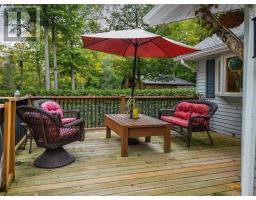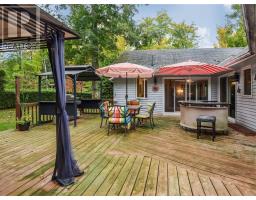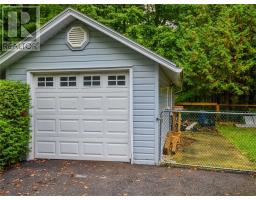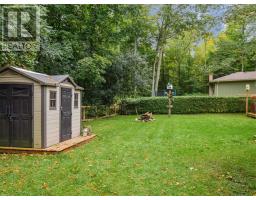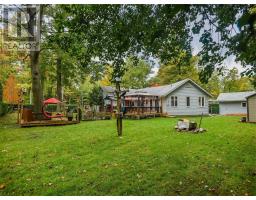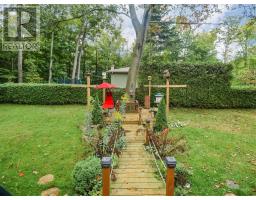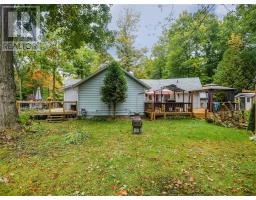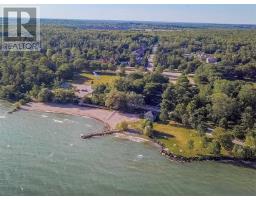3 Bedroom
3 Bathroom
Bungalow
Fireplace
Forced Air
$529,888
This Extensively Renovated 3 Bedroom, 3 Bathroom Bungalow Is Nestled On A Very Private Hedged And Fenced Lot Backing Onto Golf Course, 2nd Property From Wooded Conservation Area. The House Features Open Concept Kitchen/Dining/Living With Walk-Out To A Huge Rear Deck. Master Bedroom With 5Pc Ensuite And Walk-Out To Deck; Centre Island W/Breakfast Bar In The Kitchen, Gas Fireplace, New Flooring. Private Residents' Beach W/Swimming Dock Down The Street.**** EXTRAS **** Included: Fridge, Stove, Dishwasher, Washer, Dryer, 2 Gazebos In The Back, Bbq. Excluded: Light Fixture From Master Bedroom (To Be Replaced). (id:25308)
Property Details
|
MLS® Number
|
N4596108 |
|
Property Type
|
Single Family |
|
Community Name
|
Sutton & Jackson's Point |
|
Amenities Near By
|
Park, Public Transit |
|
Features
|
Cul-de-sac |
|
Parking Space Total
|
6 |
Building
|
Bathroom Total
|
3 |
|
Bedrooms Above Ground
|
3 |
|
Bedrooms Total
|
3 |
|
Architectural Style
|
Bungalow |
|
Basement Type
|
Partial |
|
Construction Style Attachment
|
Detached |
|
Exterior Finish
|
Vinyl |
|
Fireplace Present
|
Yes |
|
Heating Fuel
|
Natural Gas |
|
Heating Type
|
Forced Air |
|
Stories Total
|
1 |
|
Type
|
House |
Parking
Land
|
Acreage
|
No |
|
Land Amenities
|
Park, Public Transit |
|
Size Irregular
|
100 X 113 Ft ; No Survey |
|
Size Total Text
|
100 X 113 Ft ; No Survey |
Rooms
| Level |
Type |
Length |
Width |
Dimensions |
|
Main Level |
Living Room |
5.72 m |
3.53 m |
5.72 m x 3.53 m |
|
Main Level |
Dining Room |
3.86 m |
3.81 m |
3.86 m x 3.81 m |
|
Main Level |
Kitchen |
4.24 m |
3.59 m |
4.24 m x 3.59 m |
|
Main Level |
Master Bedroom |
5.55 m |
3.86 m |
5.55 m x 3.86 m |
|
Main Level |
Bedroom 2 |
3.45 m |
2.92 m |
3.45 m x 2.92 m |
|
Main Level |
Bedroom 3 |
3.15 m |
2.69 m |
3.15 m x 2.69 m |
|
Main Level |
Foyer |
2.18 m |
1.98 m |
2.18 m x 1.98 m |
Utilities
|
Sewer
|
Installed |
|
Natural Gas
|
Installed |
|
Electricity
|
Installed |
|
Cable
|
Installed |
https://www.realtor.ca/PropertyDetails.aspx?PropertyId=21204111
