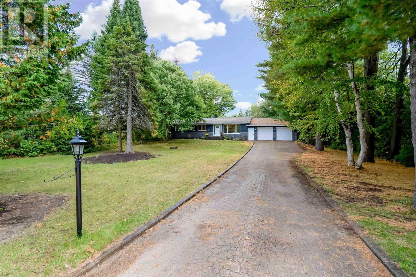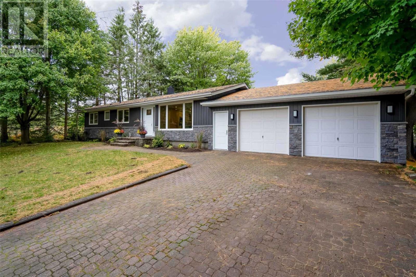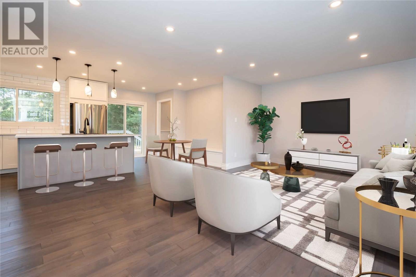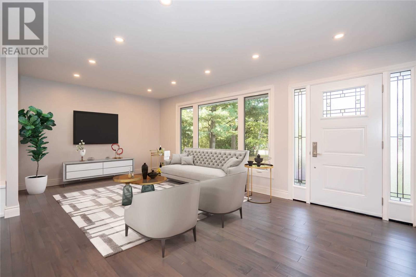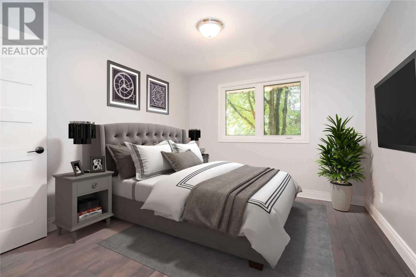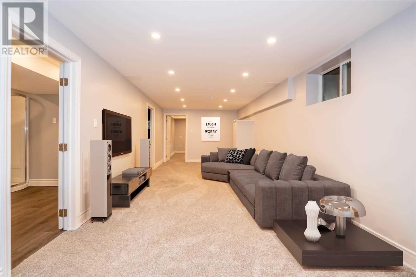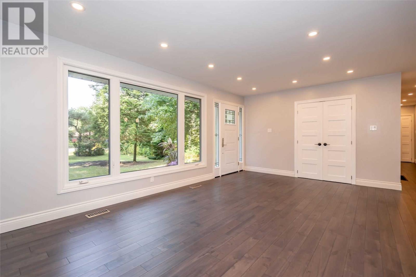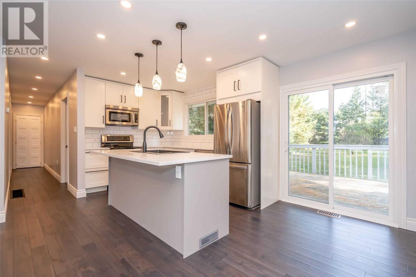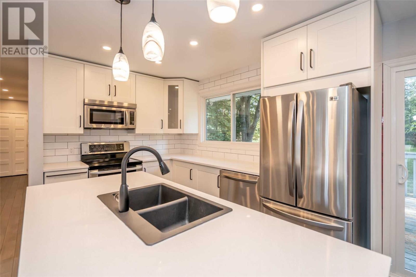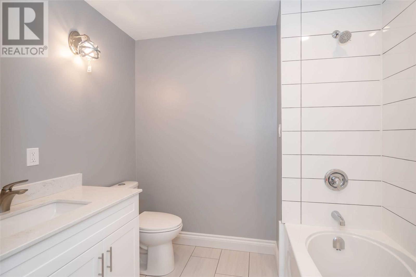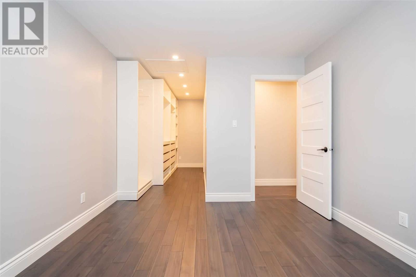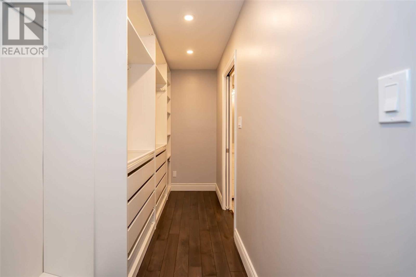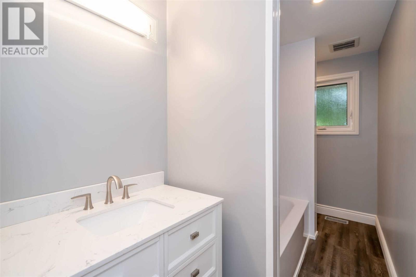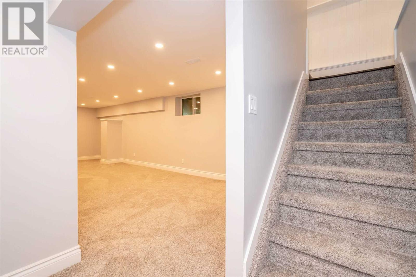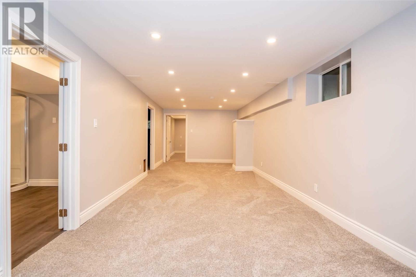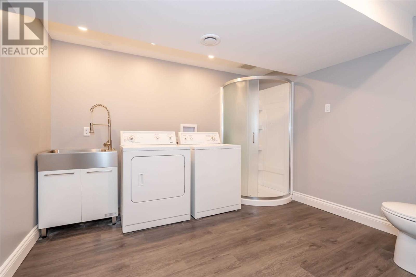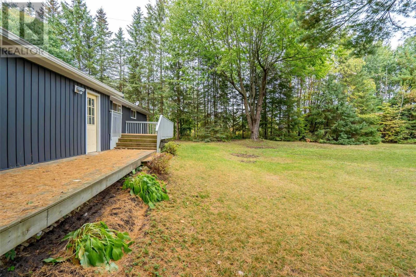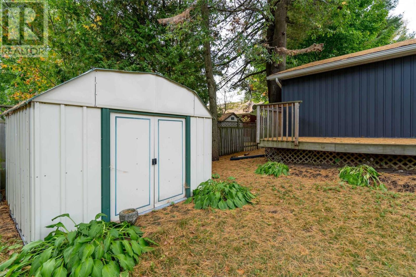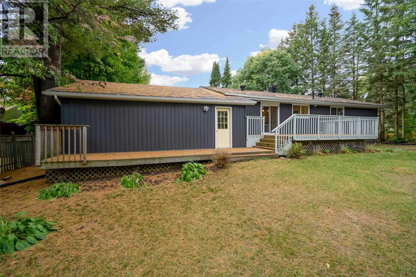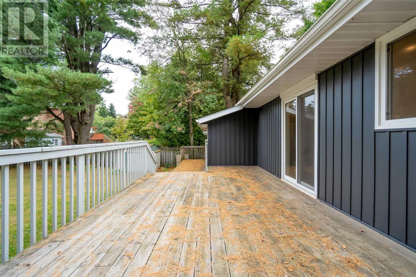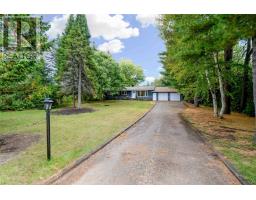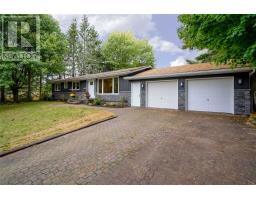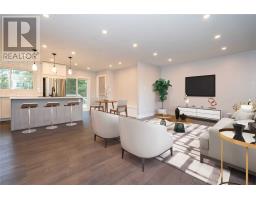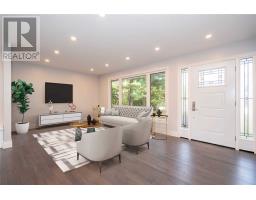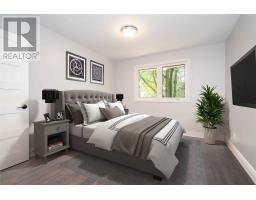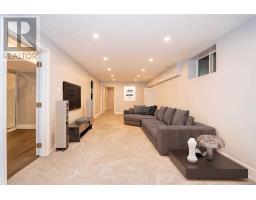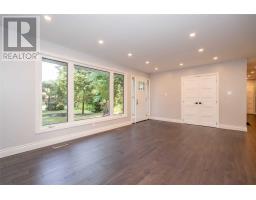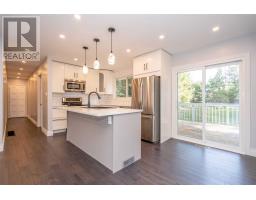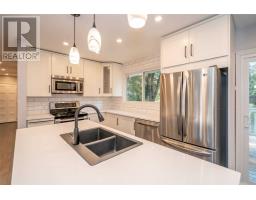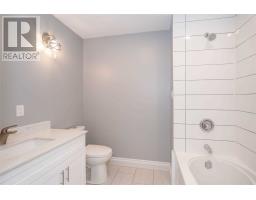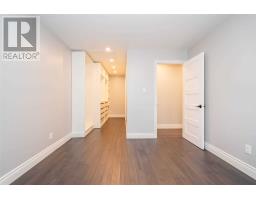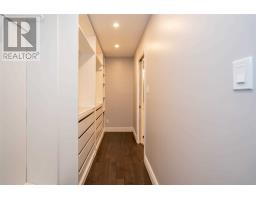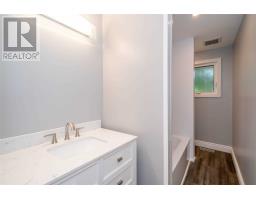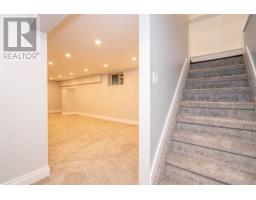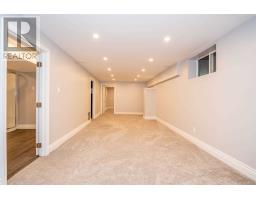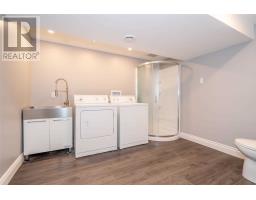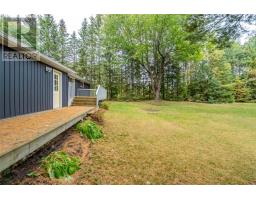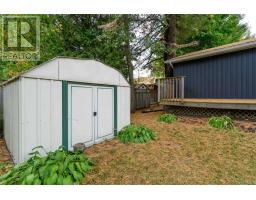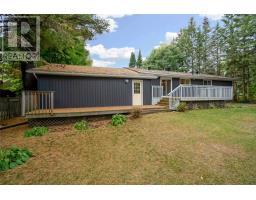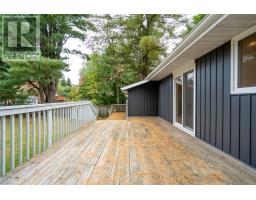4 Bedroom
3 Bathroom
Bungalow
Central Air Conditioning
Forced Air
$730,000
Amazing Opportunity!! Sought After Family-Friendly Neighbourhood. This Bungalow Has Been Fully Renovated From Top To Bottom, Inside And Out. Don't Miss Out! Situated On A Huge, Private, Tree-Lined Property In The Heart Of Midhurst. The Open Concept Kitchen And The Living Room Has Plenty Of Natural Light And A Walkout To The Large Deck. The Kitchen Comes Complete With Stainless Appliances And Granite Counter Top. The Master Bedroom Has A Walkthrough Closet And**** EXTRAS **** A 4 Piece Ensuite. The Main Floor Features 2 Other Bedrooms And Another Bathroom. The Basement Is Fully Finished With A Huge Rec. Room And A Fourth Bedroom. There Is Another 4 Piece Bathroom In The Basement That Is Shared With The Laundry. (id:25308)
Property Details
|
MLS® Number
|
S4595962 |
|
Property Type
|
Single Family |
|
Community Name
|
Midhurst |
|
Amenities Near By
|
Schools, Ski Area |
|
Features
|
Wooded Area |
|
Parking Space Total
|
10 |
Building
|
Bathroom Total
|
3 |
|
Bedrooms Above Ground
|
3 |
|
Bedrooms Below Ground
|
1 |
|
Bedrooms Total
|
4 |
|
Architectural Style
|
Bungalow |
|
Basement Development
|
Finished |
|
Basement Type
|
Full (finished) |
|
Construction Style Attachment
|
Detached |
|
Cooling Type
|
Central Air Conditioning |
|
Exterior Finish
|
Stone, Vinyl |
|
Heating Fuel
|
Natural Gas |
|
Heating Type
|
Forced Air |
|
Stories Total
|
1 |
|
Type
|
House |
Parking
Land
|
Acreage
|
No |
|
Land Amenities
|
Schools, Ski Area |
|
Size Irregular
|
100 X 300 Ft |
|
Size Total Text
|
100 X 300 Ft|1/2 - 1.99 Acres |
Rooms
| Level |
Type |
Length |
Width |
Dimensions |
|
Basement |
Recreational, Games Room |
3.05 m |
8.23 m |
3.05 m x 8.23 m |
|
Basement |
Bathroom |
|
|
|
|
Basement |
Bedroom |
3.07 m |
3.38 m |
3.07 m x 3.38 m |
|
Basement |
Laundry Room |
3.05 m |
2.74 m |
3.05 m x 2.74 m |
|
Main Level |
Kitchen |
5.87 m |
3.45 m |
5.87 m x 3.45 m |
|
Main Level |
Living Room |
3.35 m |
5.87 m |
3.35 m x 5.87 m |
|
Main Level |
Master Bedroom |
3.53 m |
3.18 m |
3.53 m x 3.18 m |
|
Main Level |
Bedroom |
3.51 m |
2.41 m |
3.51 m x 2.41 m |
|
Main Level |
Bedroom |
3.53 m |
2.72 m |
3.53 m x 2.72 m |
|
Main Level |
Bathroom |
|
|
|
|
Main Level |
Bathroom |
|
|
|
https://www.realtor.ca/PropertyDetails.aspx?PropertyId=21204167
