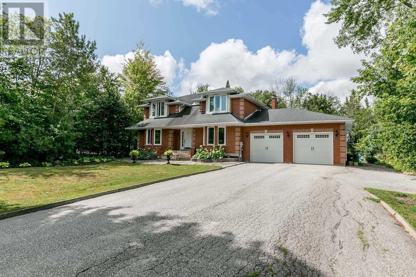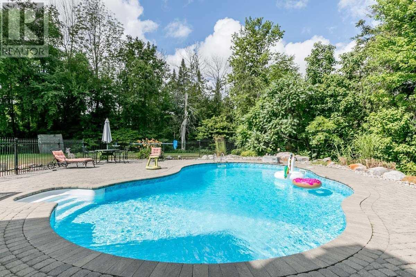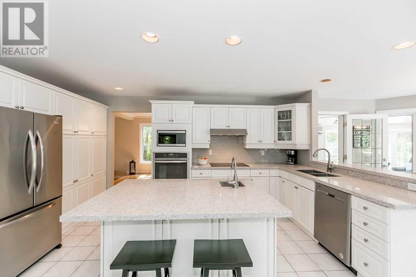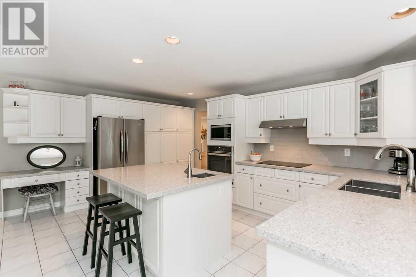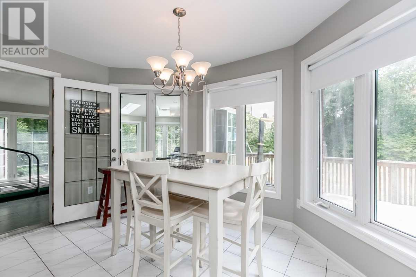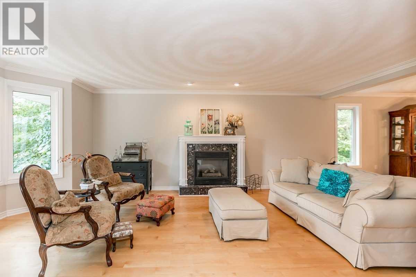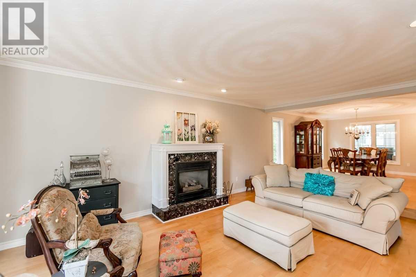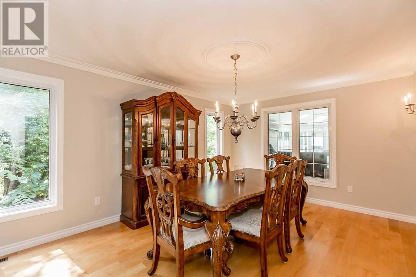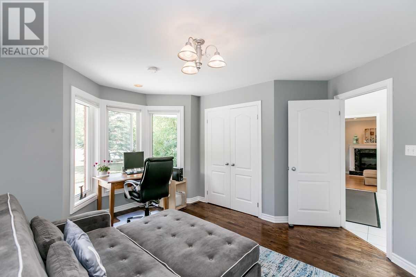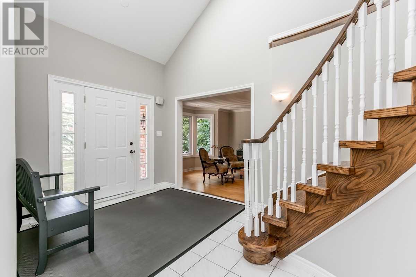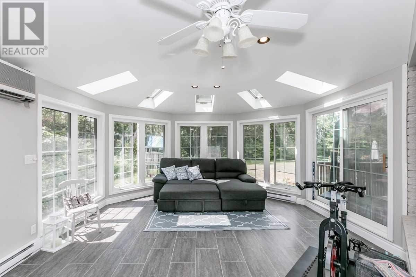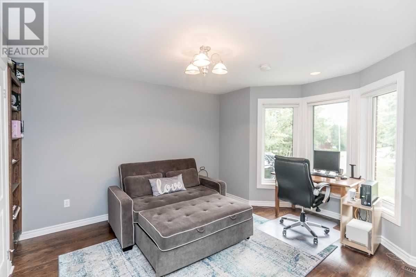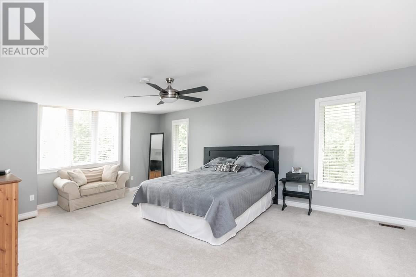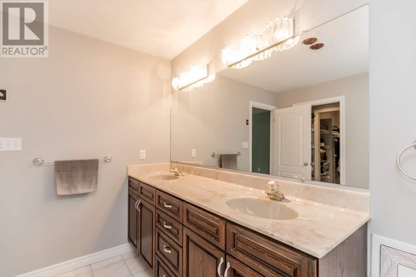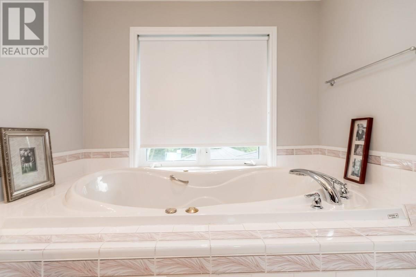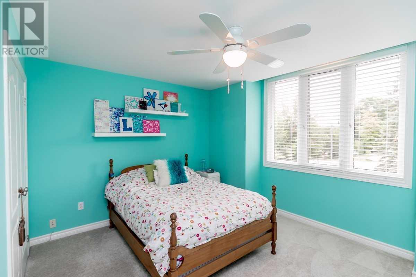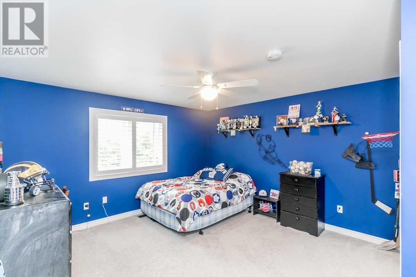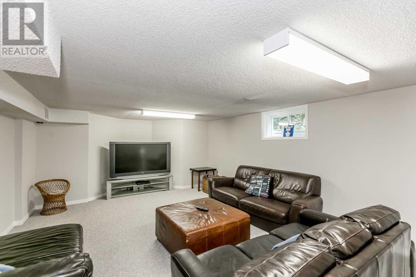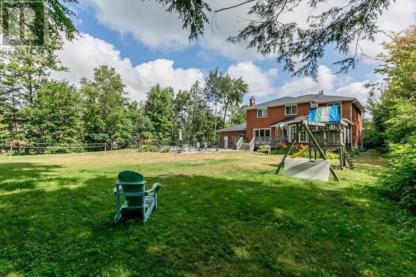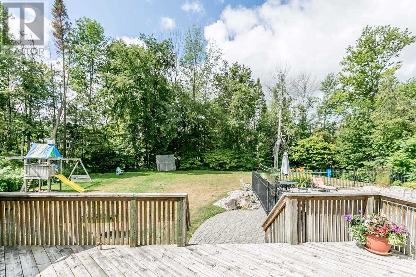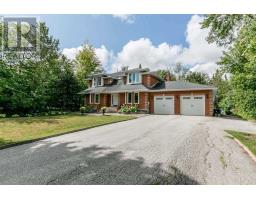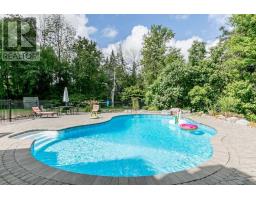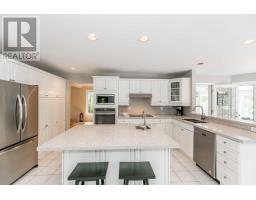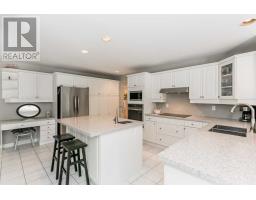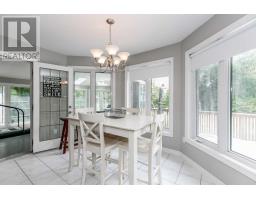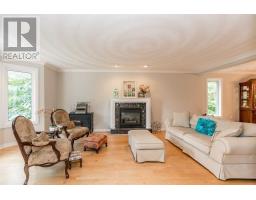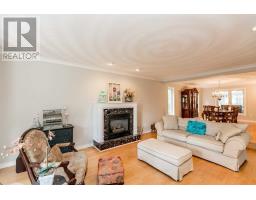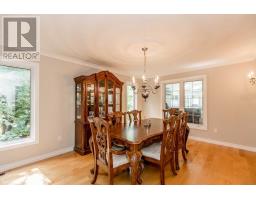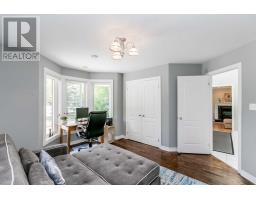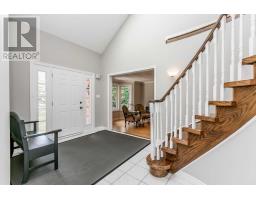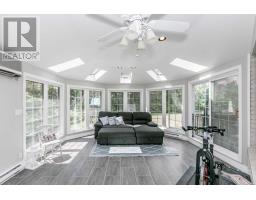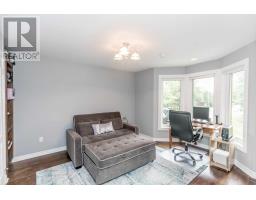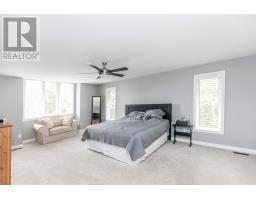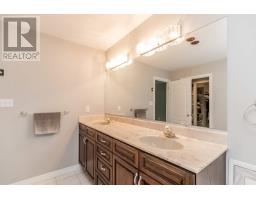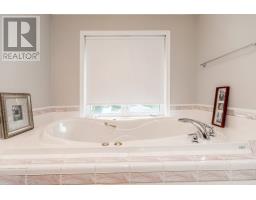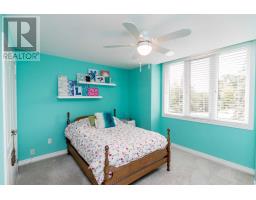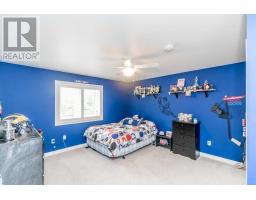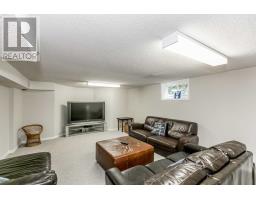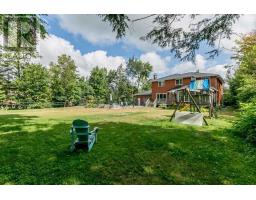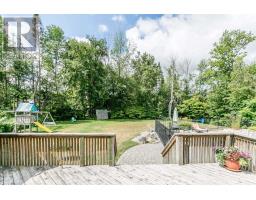11 Winter Crt Springwater, Ontario L9X 0G8
5 Bedroom
3 Bathroom
Fireplace
Inground Pool
Central Air Conditioning
Forced Air
$849,900
Terrific Family Home On Private Estate Lot In Snow Valley. Sitting On A Quiet Court, This Home Has Plenty Of Space For The Growing Family! Lots Of Natural Light In This Executive Floor Plan. 4 Large Bedrooms Including Spacious Master Bedroom With Ensuite And Large Walk-In Closet. Main Floor Boasts Sunken Living Room With Fireplace, Office/Library, Bright And Spacious Updated Eat-In Kitchen With Gorgeous New Countertops!!!**** EXTRAS **** Inclusions: Fridge, Stove, Washer. Dryer, Dishwasher, Microwave, Water Softener, Central Vac & Acc And Pool Equipment (id:25308)
Property Details
| MLS® Number | S4596196 |
| Property Type | Single Family |
| Community Name | Snow Valley |
| Amenities Near By | Ski Area |
| Features | Cul-de-sac, Wooded Area |
| Parking Space Total | 11 |
| Pool Type | Inground Pool |
Building
| Bathroom Total | 3 |
| Bedrooms Above Ground | 5 |
| Bedrooms Total | 5 |
| Basement Development | Finished |
| Basement Features | Walk Out |
| Basement Type | Full (finished) |
| Construction Style Attachment | Detached |
| Cooling Type | Central Air Conditioning |
| Exterior Finish | Brick |
| Fireplace Present | Yes |
| Heating Fuel | Natural Gas |
| Heating Type | Forced Air |
| Stories Total | 2 |
| Type | House |
Parking
| Attached garage |
Land
| Acreage | No |
| Land Amenities | Ski Area |
| Size Irregular | 98.88 X 213.52 Ft ; 98.82x10.83x360.92x182.30x213.53 |
| Size Total Text | 98.88 X 213.52 Ft ; 98.82x10.83x360.92x182.30x213.53|1/2 - 1.99 Acres |
Rooms
| Level | Type | Length | Width | Dimensions |
|---|---|---|---|---|
| Second Level | Master Bedroom | 4.73 m | 4.5 m | 4.73 m x 4.5 m |
| Second Level | Bathroom | |||
| Second Level | Bedroom | 4.24 m | 4.24 m | 4.24 m x 4.24 m |
| Second Level | Bedroom | 4.62 m | 4.09 m | 4.62 m x 4.09 m |
| Main Level | Kitchen | 5.08 m | 3.94 m | 5.08 m x 3.94 m |
| Main Level | Eating Area | 3.89 m | 2.92 m | 3.89 m x 2.92 m |
| Main Level | Dining Room | 5.11 m | 3.58 m | 5.11 m x 3.58 m |
| Main Level | Living Room | 6.89 m | 4.47 m | 6.89 m x 4.47 m |
| Main Level | Family Room | 4.39 m | 4.19 m | 4.39 m x 4.19 m |
| Main Level | Sunroom | 6.45 m | 4.85 m | 6.45 m x 4.85 m |
| Main Level | Bedroom | 3.51 m | 1.14 m | 3.51 m x 1.14 m |
| Main Level | Bathroom |
https://www.realtor.ca/PropertyDetails.aspx?PropertyId=21204179
Interested?
Contact us for more information
