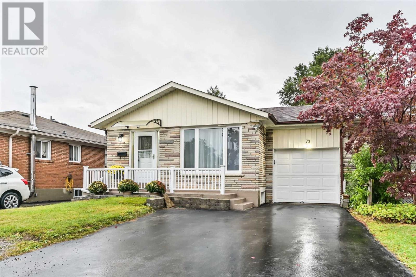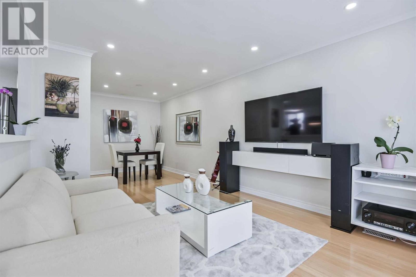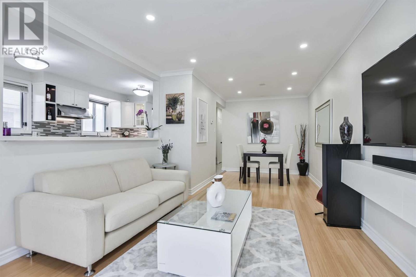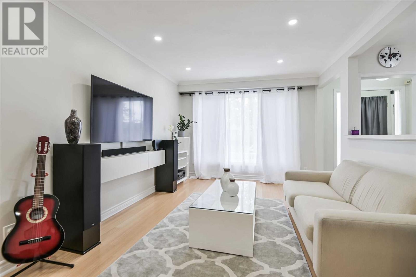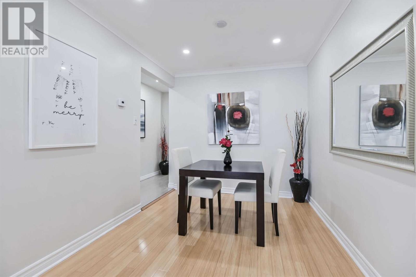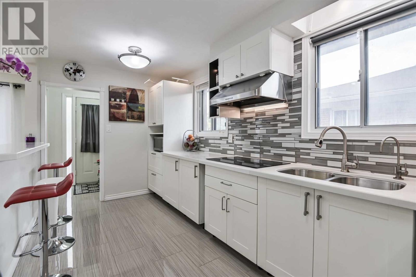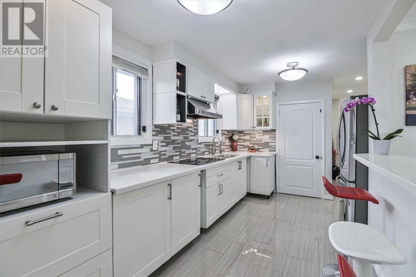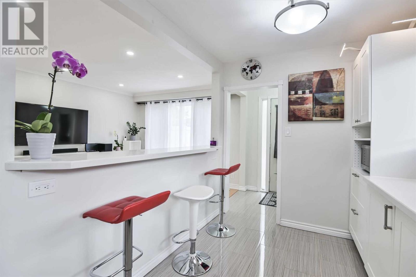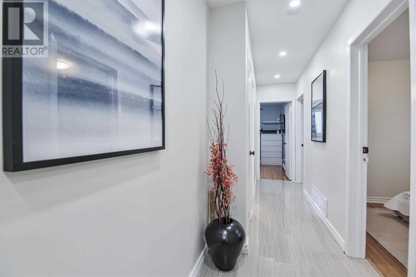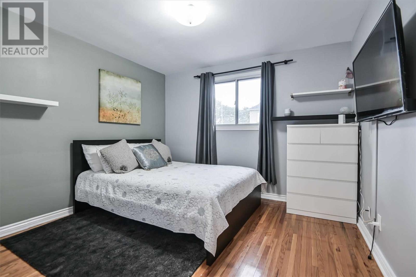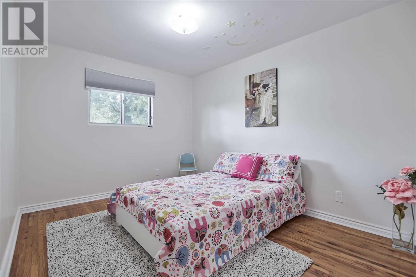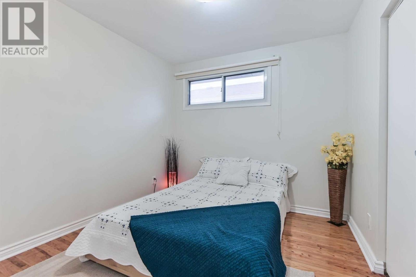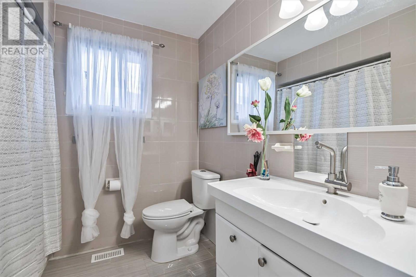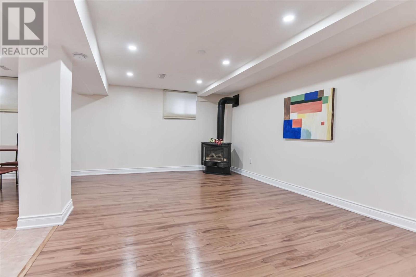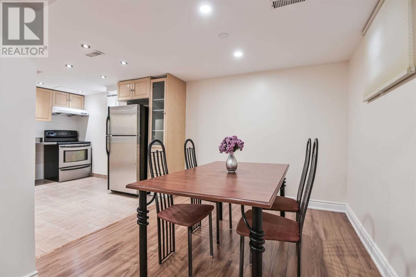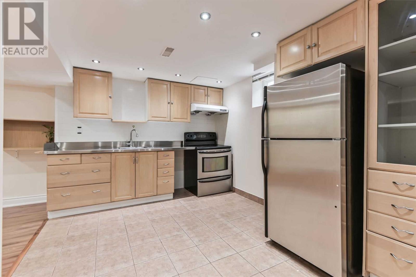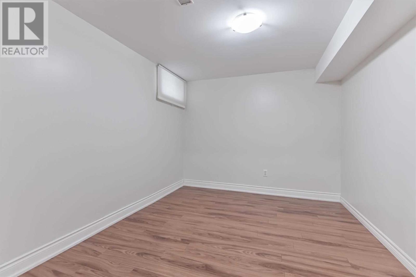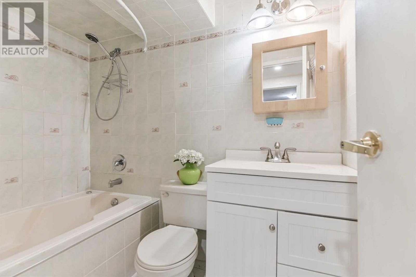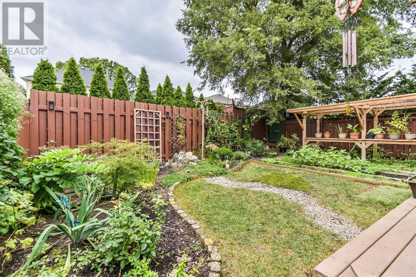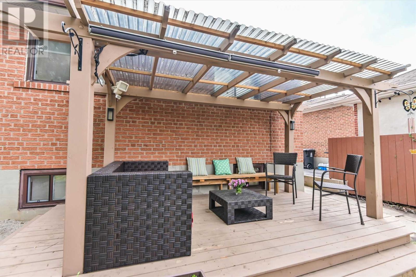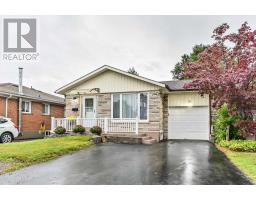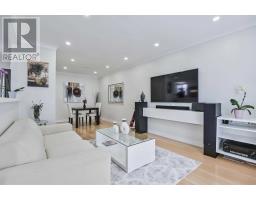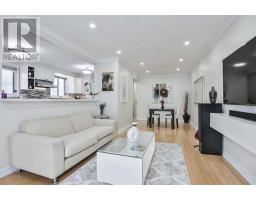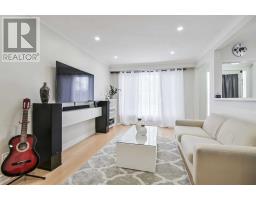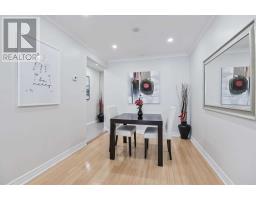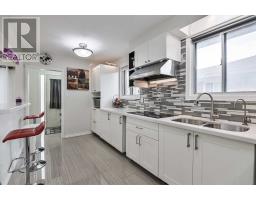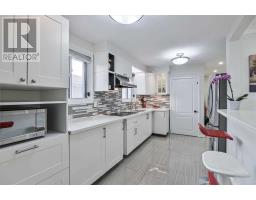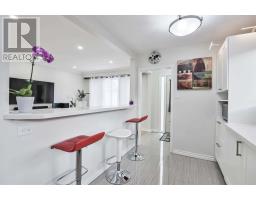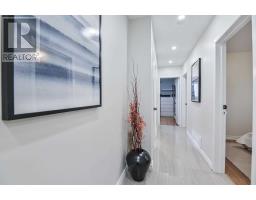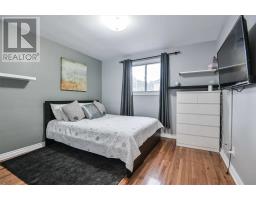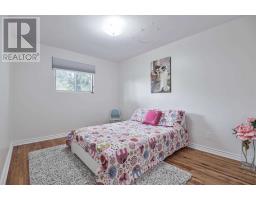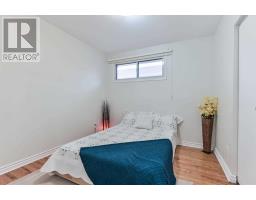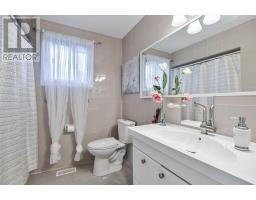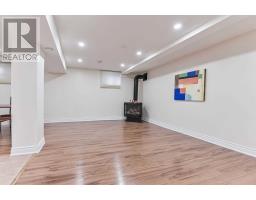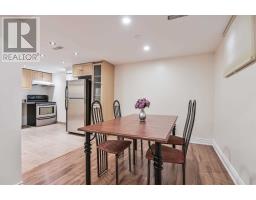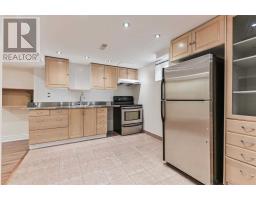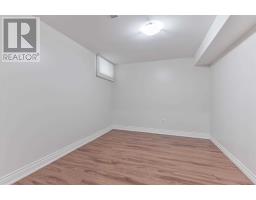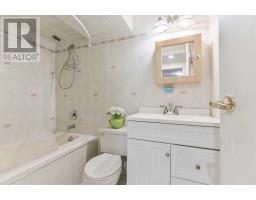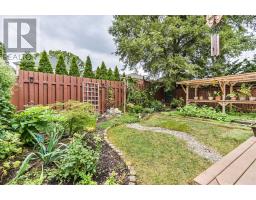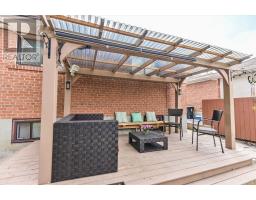78 Dellbrook Cres Toronto, Ontario M9L 1E2
5 Bedroom
2 Bathroom
Bungalow
Fireplace
Central Air Conditioning
Forced Air
$699,000
Don't Miss An Amazing Opportunity!! Your Search Ends Here With This Stunning Well Maintained 3 + 2 Bdrm Bungalow!! Nicely Tucked Away In A Quiet Family-Friendly Neighbourhood!! Private Drive Fits 3 Cars. Backyard Access From Garage.Welcoming Open Concept Design With Kitchen Overlooking Living/Dining Room. A Separate Entrance To A Full Size Basement Apartment With 2 Bedrooms, Kitchen And Living Room With Gas Fireplace.**** EXTRAS **** All Appliances In ""As In"" Condition, Elf, Backyard Canopy, Furnace Equipment, Water Tank (Rental), Appliances Included, Two Fridges , Microwave, Cook Top, Water Filter System, Stove In Basement. (id:25308)
Property Details
| MLS® Number | W4595979 |
| Property Type | Single Family |
| Community Name | Humber Summit |
| Parking Space Total | 4 |
Building
| Bathroom Total | 2 |
| Bedrooms Above Ground | 3 |
| Bedrooms Below Ground | 2 |
| Bedrooms Total | 5 |
| Architectural Style | Bungalow |
| Basement Development | Finished |
| Basement Features | Separate Entrance |
| Basement Type | N/a (finished) |
| Construction Style Attachment | Semi-detached |
| Cooling Type | Central Air Conditioning |
| Exterior Finish | Brick |
| Fireplace Present | Yes |
| Heating Fuel | Natural Gas |
| Heating Type | Forced Air |
| Stories Total | 1 |
| Type | House |
Parking
| Attached garage |
Land
| Acreage | No |
| Size Irregular | 36.17 X 105 Ft |
| Size Total Text | 36.17 X 105 Ft |
Rooms
| Level | Type | Length | Width | Dimensions |
|---|---|---|---|---|
| Lower Level | Kitchen | 6.4 m | 6.43 m | 6.4 m x 6.43 m |
| Lower Level | Living Room | 6.4 m | 6.43 m | 6.4 m x 6.43 m |
| Lower Level | Bathroom | 2.29 m | 1.25 m | 2.29 m x 1.25 m |
| Lower Level | Bedroom | 3.54 m | 2.77 m | 3.54 m x 2.77 m |
| Lower Level | Bedroom 2 | 2.74 m | 3.5 m | 2.74 m x 3.5 m |
| Main Level | Dining Room | 2.59 m | 2.9 m | 2.59 m x 2.9 m |
| Main Level | Living Room | 3.26 m | 4.08 m | 3.26 m x 4.08 m |
| Main Level | Kitchen | 4.51 m | 2.41 m | 4.51 m x 2.41 m |
| Main Level | Master Bedroom | 3.02 m | 2.77 m | 3.02 m x 2.77 m |
| Main Level | Bedroom 2 | 3.02 m | 3.69 m | 3.02 m x 3.69 m |
| Main Level | Bedroom 3 | 3.35 m | 3.44 m | 3.35 m x 3.44 m |
| Main Level | Bathroom | 2.38 m | 1.25 m | 2.38 m x 1.25 m |
https://www.realtor.ca/PropertyDetails.aspx?PropertyId=21204226
Interested?
Contact us for more information
