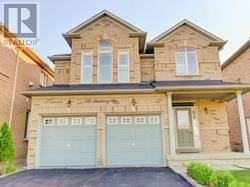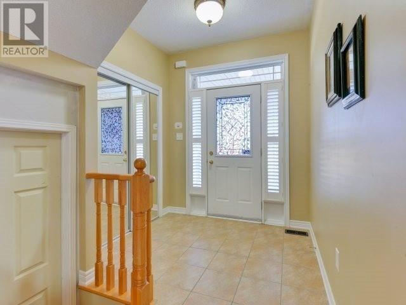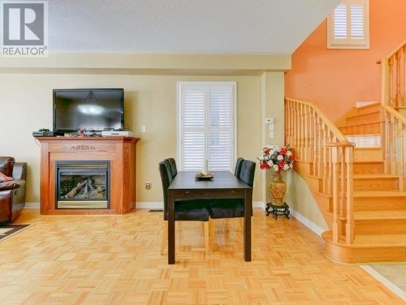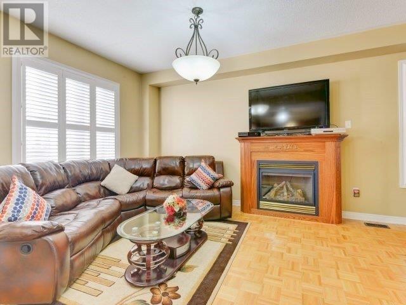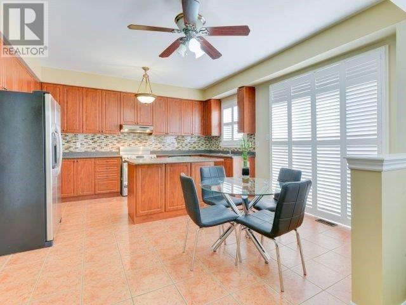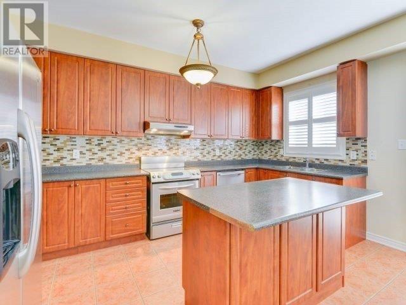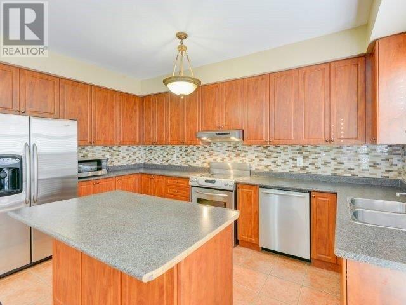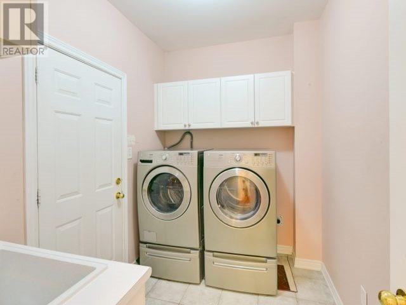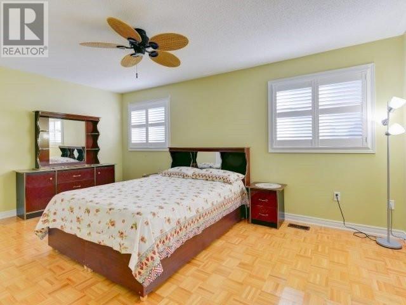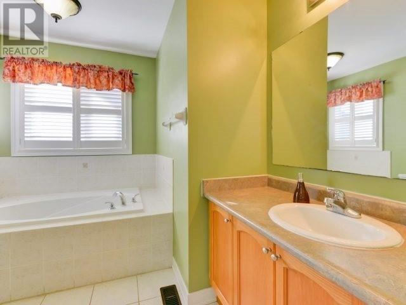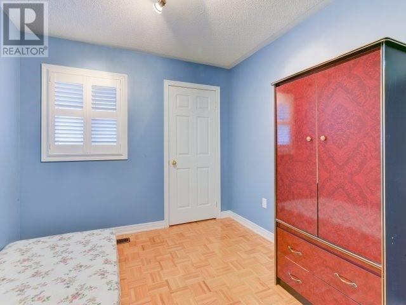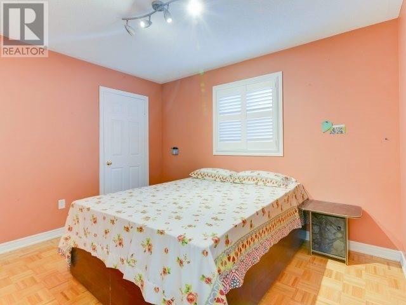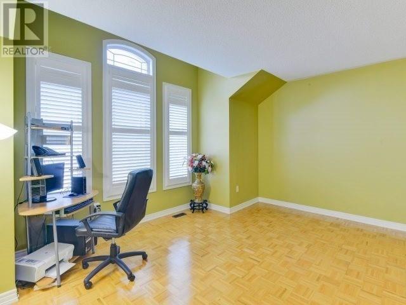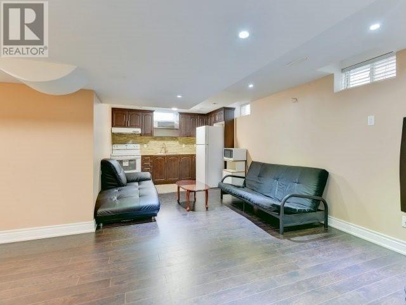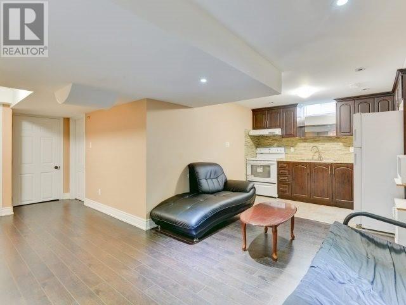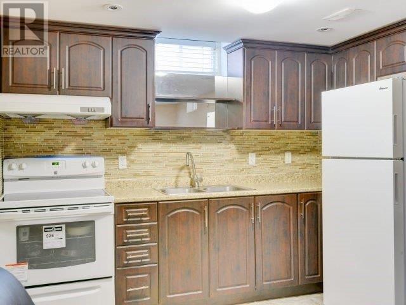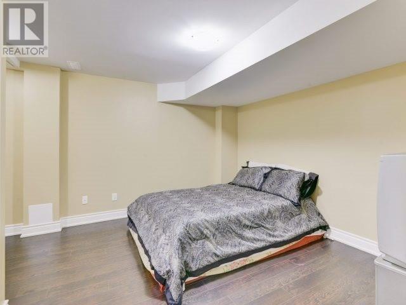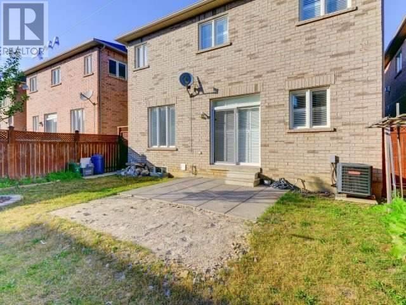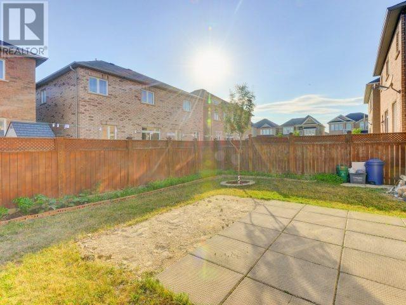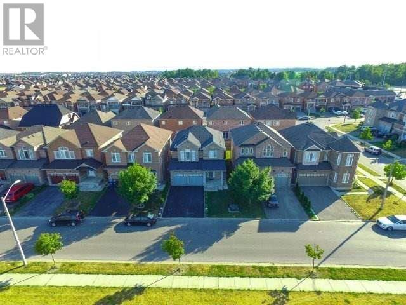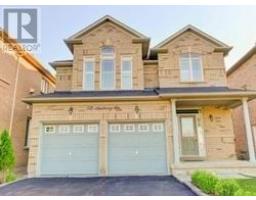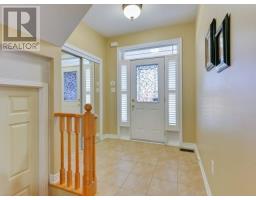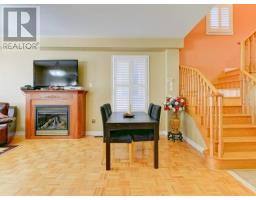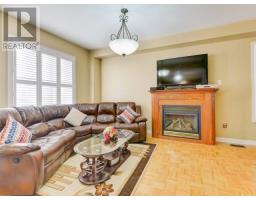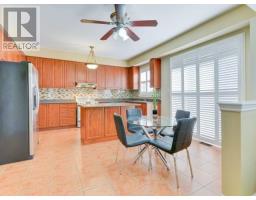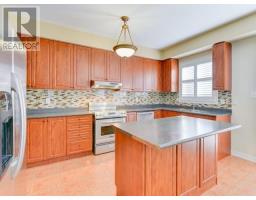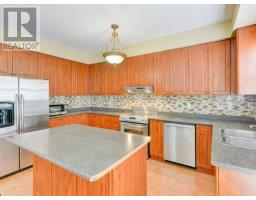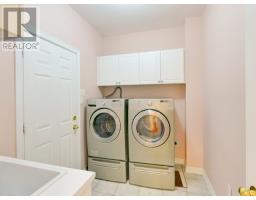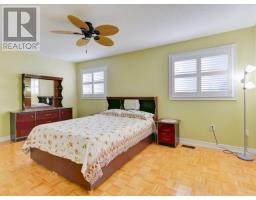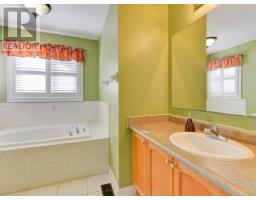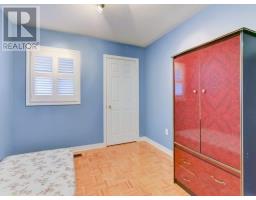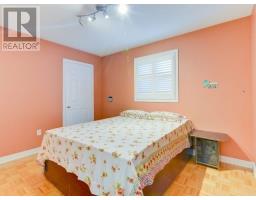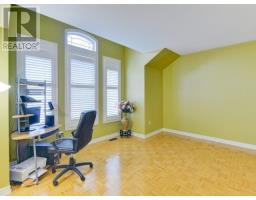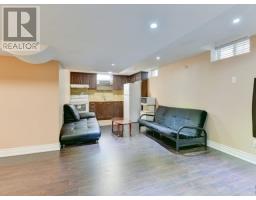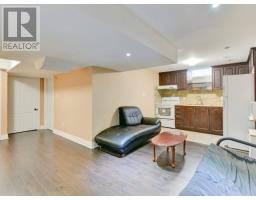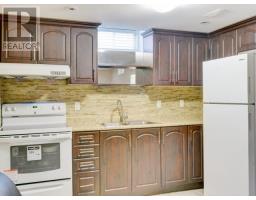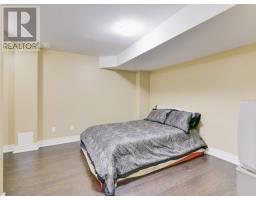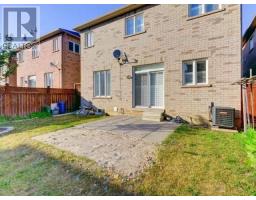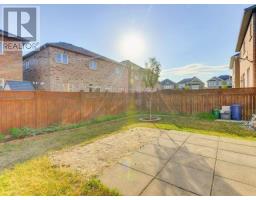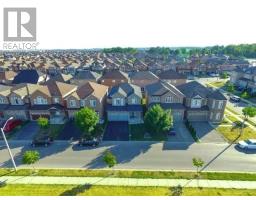5 Bedroom
4 Bathroom
Fireplace
Central Air Conditioning
Forced Air
$849,900
Simply Stunning !! Shows 10+++ ! Fronting On To A Park !! 4+1 Bedrooms, 4 Bath Home Situated On A Family Friendly And Child Safe St . Offering Liv And Din Com/B, Huge Upgraded Kitchen With Center Island And Eat-In , Main Floor Laundry, 2nd Floor Family Rm Can Be Used As 4th Bedroom, Master With Ensuite And W/I Closet, All Good Size Bedrooms, Professionally Finished Basement With Sep Side Entrance, No Carpet In Entire House , Painted With Neutral Colors**** EXTRAS **** All Elf's & Window Coverings , Fridge, Stove, Dishwasher, Washer & Dryer (id:25308)
Property Details
|
MLS® Number
|
W4596001 |
|
Property Type
|
Single Family |
|
Community Name
|
Fletcher's Meadow |
|
Amenities Near By
|
Park, Public Transit, Schools |
|
Parking Space Total
|
6 |
|
View Type
|
View |
Building
|
Bathroom Total
|
4 |
|
Bedrooms Above Ground
|
4 |
|
Bedrooms Below Ground
|
1 |
|
Bedrooms Total
|
5 |
|
Basement Development
|
Finished |
|
Basement Features
|
Separate Entrance |
|
Basement Type
|
N/a (finished) |
|
Construction Style Attachment
|
Detached |
|
Cooling Type
|
Central Air Conditioning |
|
Exterior Finish
|
Brick |
|
Fireplace Present
|
Yes |
|
Heating Fuel
|
Natural Gas |
|
Heating Type
|
Forced Air |
|
Stories Total
|
2 |
|
Type
|
House |
Parking
Land
|
Acreage
|
No |
|
Land Amenities
|
Park, Public Transit, Schools |
|
Size Irregular
|
36.09 X 89.76 Ft |
|
Size Total Text
|
36.09 X 89.76 Ft |
Rooms
| Level |
Type |
Length |
Width |
Dimensions |
|
Second Level |
Master Bedroom |
5.36 m |
3.38 m |
5.36 m x 3.38 m |
|
Second Level |
Bedroom 2 |
4.7 m |
4 m |
4.7 m x 4 m |
|
Second Level |
Bedroom 3 |
3.12 m |
2.78 m |
3.12 m x 2.78 m |
|
Second Level |
Bedroom 4 |
3.63 m |
3.23 m |
3.63 m x 3.23 m |
|
Basement |
Bedroom 5 |
4.7 m |
4 m |
4.7 m x 4 m |
|
Basement |
Recreational, Games Room |
8.2 m |
6.5 m |
8.2 m x 6.5 m |
|
Basement |
Kitchen |
|
|
|
|
Main Level |
Great Room |
6.58 m |
3.5 m |
6.58 m x 3.5 m |
|
Main Level |
Dining Room |
6.58 m |
3.5 m |
6.58 m x 3.5 m |
|
Main Level |
Kitchen |
5.03 m |
4.5 m |
5.03 m x 4.5 m |
|
Main Level |
Eating Area |
5.03 m |
4.5 m |
5.03 m x 4.5 m |
Utilities
|
Sewer
|
Available |
|
Natural Gas
|
Available |
|
Electricity
|
Available |
|
Cable
|
Available |
https://www.realtor.ca/PropertyDetails.aspx?PropertyId=21204233
