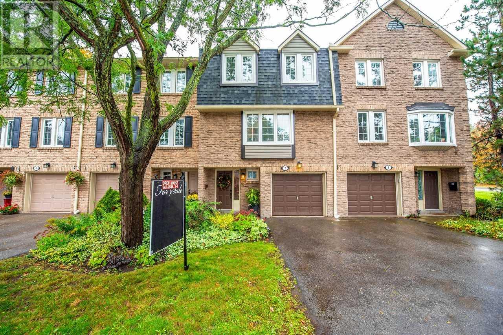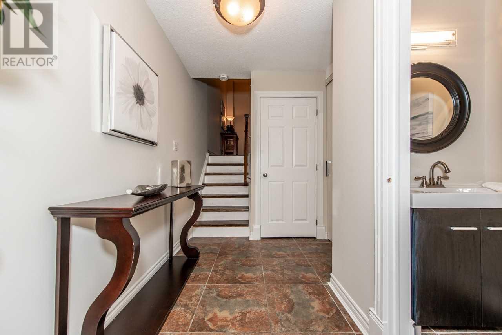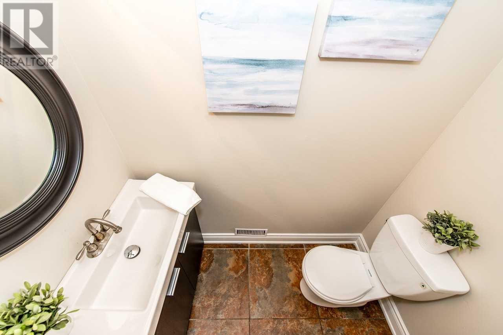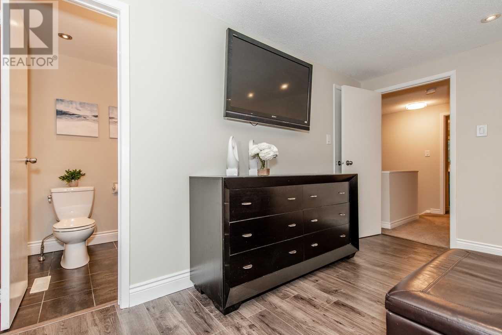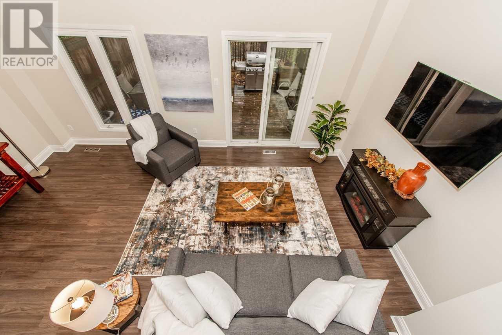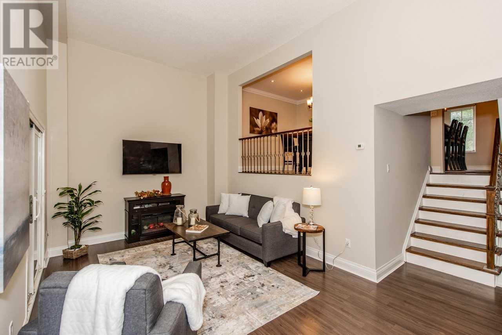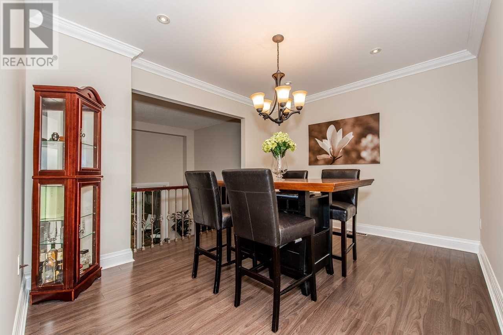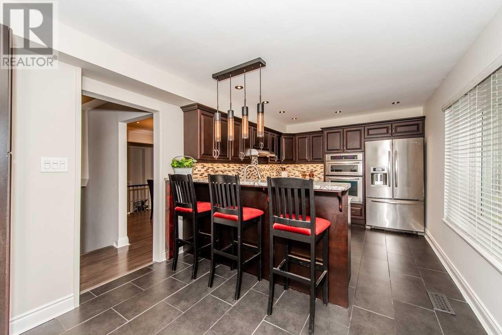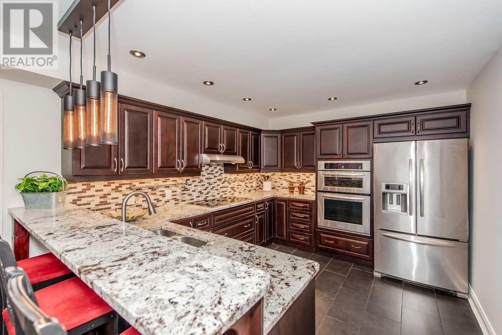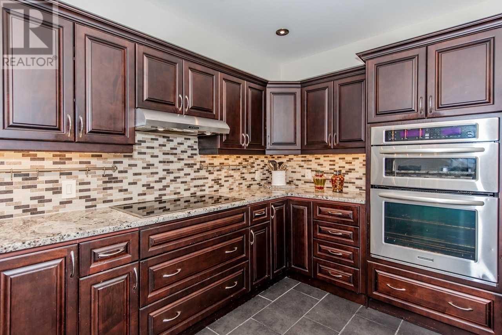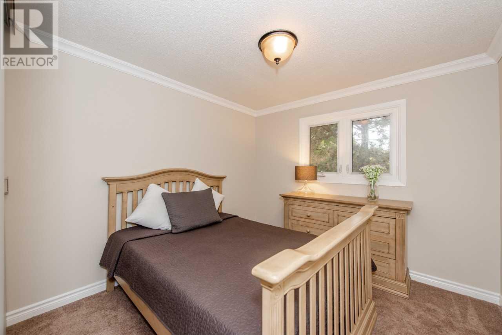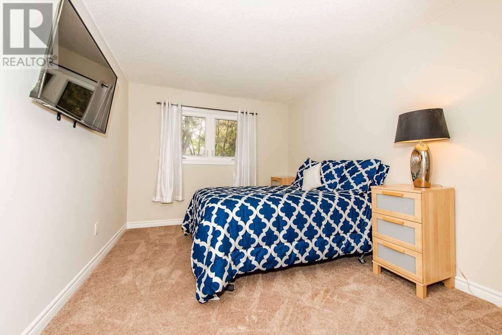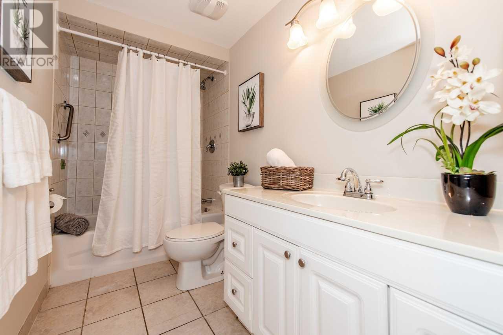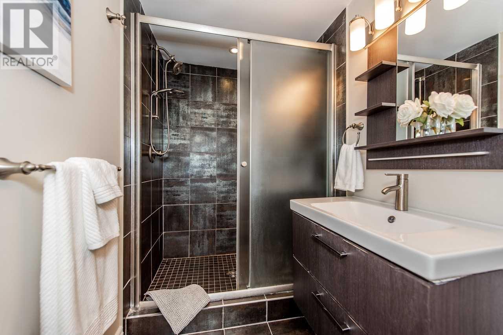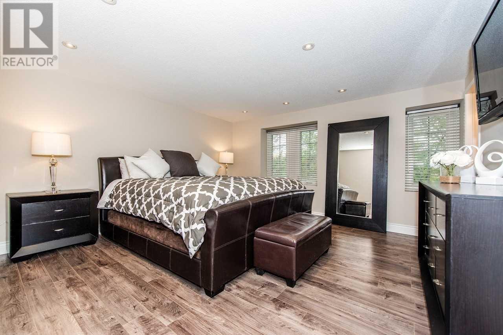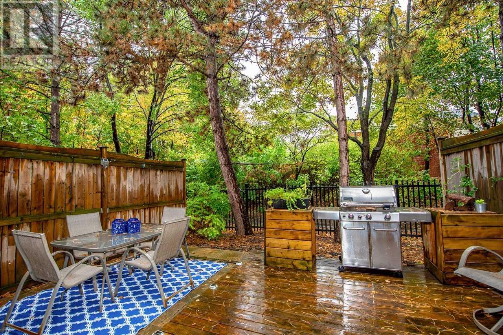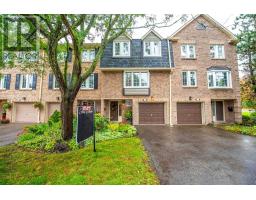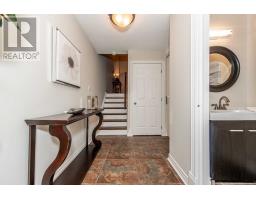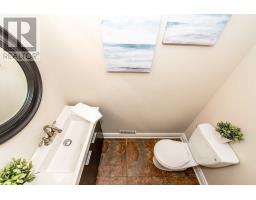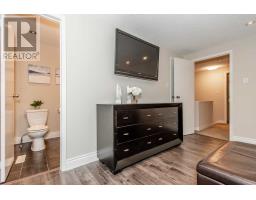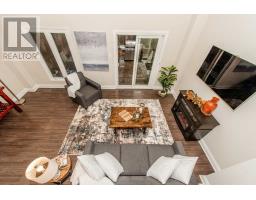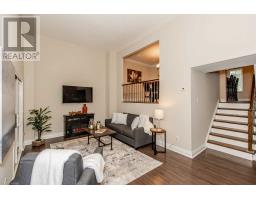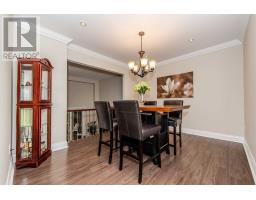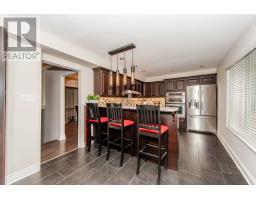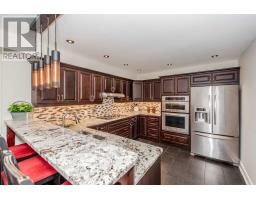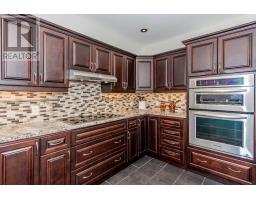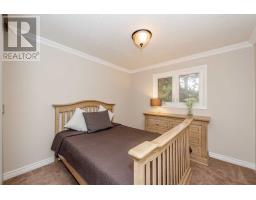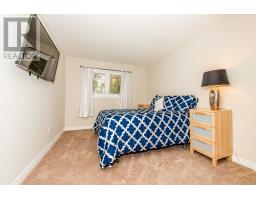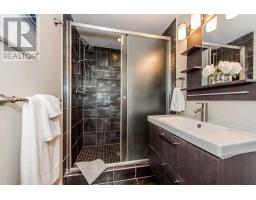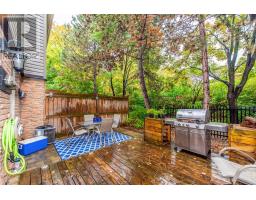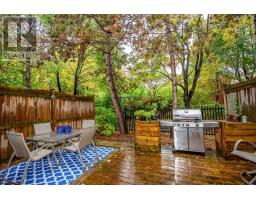#2 -2766 Folkway Dr Mississauga, Ontario L5L 3M3
3 Bedroom
3 Bathroom
Central Air Conditioning
Forced Air
$678,900Maintenance,
$385 Monthly
Maintenance,
$385 MonthlyWelcome To 2766 Folkway Drive. A Gorgeous Multilevel Townhouse In A Quiet Complex In The Beautiful Area Of Erin Mills. Kitchen Has Marvelous Granite Counter Tops, S/S Appliances.The Living Room Has High Ceilings With Laminate Flooring, Walk-Out To Private Backyard Backing Onto Green Space Walking Trail. 3 Cozy Bedrooms, Master Has An Ensuite & Walk In Closet. Minutes To Credit Valley Hospital, Erin Mills Town Centre, Highway 403/407 & The Go**** EXTRAS **** All Existing Appliances, All Elfs, All Window Coverings, Garage Door Opener, (id:25308)
Property Details
| MLS® Number | W4596296 |
| Property Type | Single Family |
| Neigbourhood | Erin Mills |
| Community Name | Erin Mills |
| Parking Space Total | 2 |
Building
| Bathroom Total | 3 |
| Bedrooms Above Ground | 3 |
| Bedrooms Total | 3 |
| Basement Development | Unfinished |
| Basement Type | N/a (unfinished) |
| Cooling Type | Central Air Conditioning |
| Exterior Finish | Brick |
| Heating Fuel | Natural Gas |
| Heating Type | Forced Air |
| Stories Total | 3 |
| Type | Row / Townhouse |
Parking
| Garage |
Land
| Acreage | No |
Rooms
| Level | Type | Length | Width | Dimensions |
|---|---|---|---|---|
| Second Level | Master Bedroom | 15.55 m | 14.04 m | 15.55 m x 14.04 m |
| Second Level | Bedroom 2 | 12.89 m | 10.36 m | 12.89 m x 10.36 m |
| Second Level | Bedroom 3 | 10.69 m | 10.46 m | 10.69 m x 10.46 m |
| Main Level | Kitchen | 21.09 m | 10.5 m | 21.09 m x 10.5 m |
| Upper Level | Dining Room | 13.45 m | 11.02 m | 13.45 m x 11.02 m |
| Upper Level | Living Room | 20.63 m | 12.33 m | 20.63 m x 12.33 m |
https://www.realtor.ca/PropertyDetails.aspx?PropertyId=21204317
Interested?
Contact us for more information
