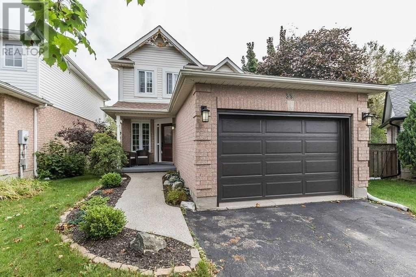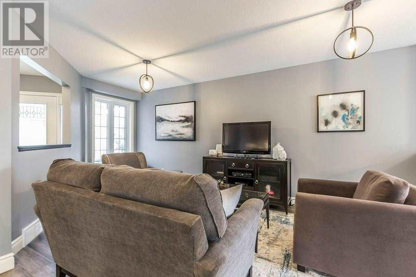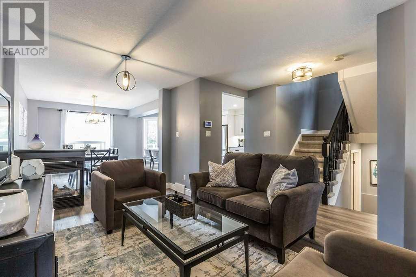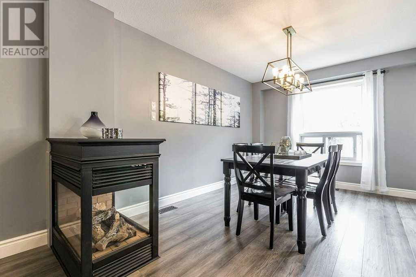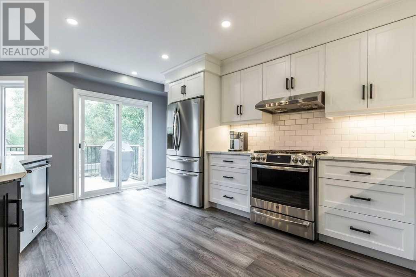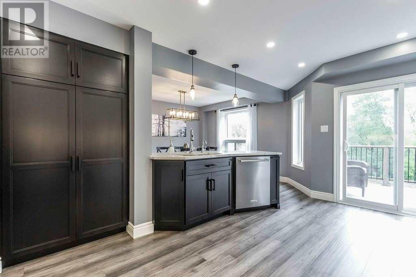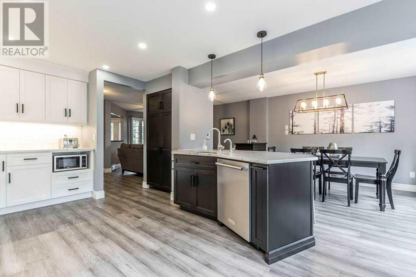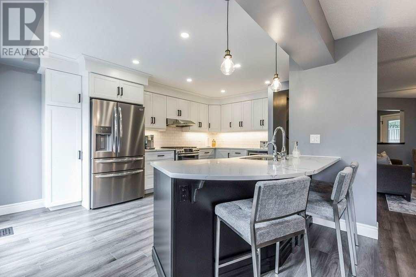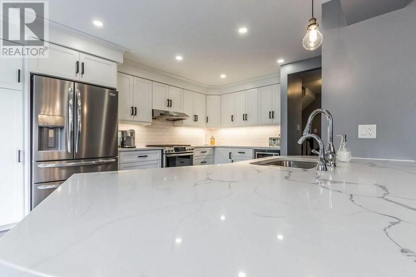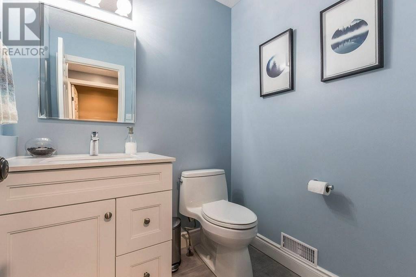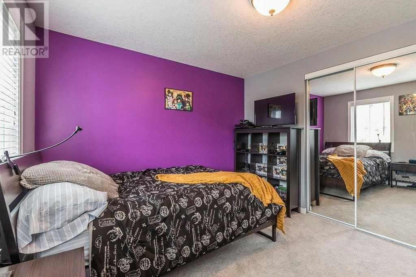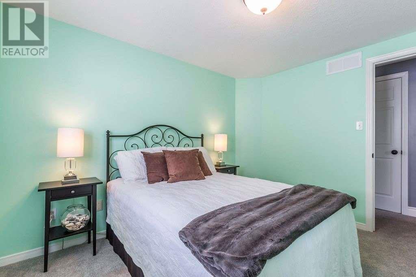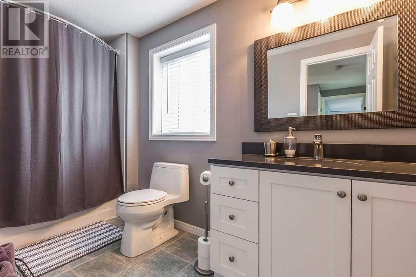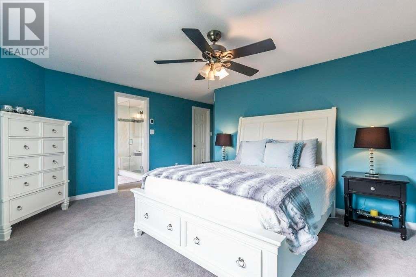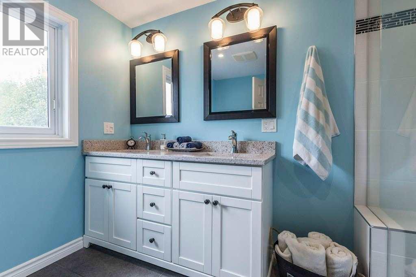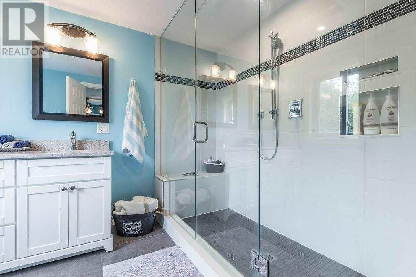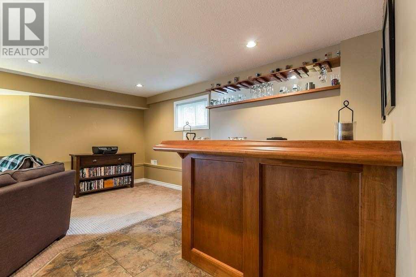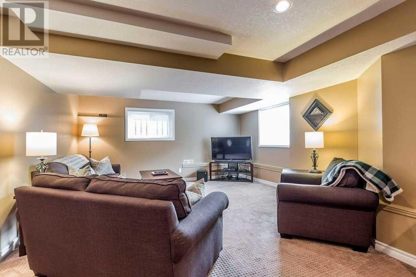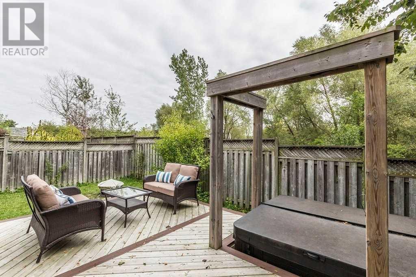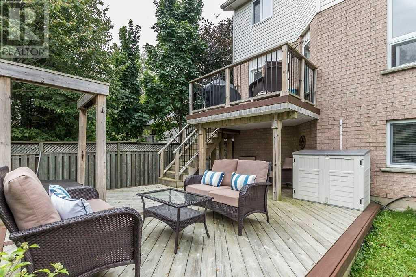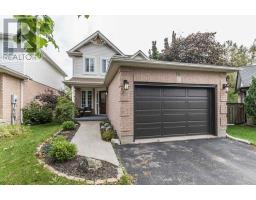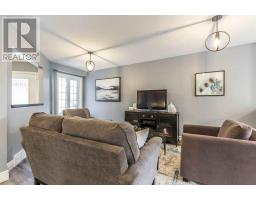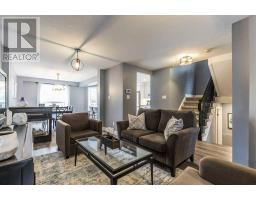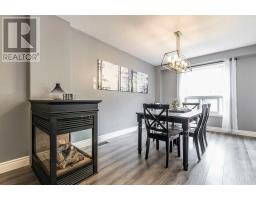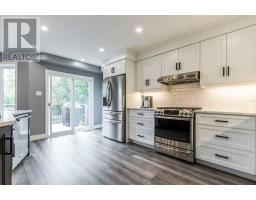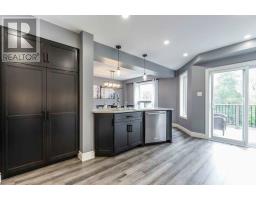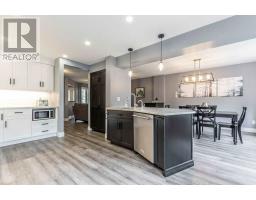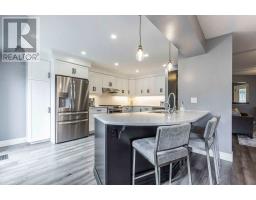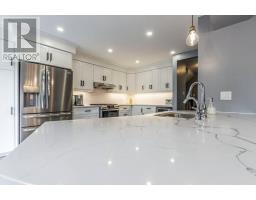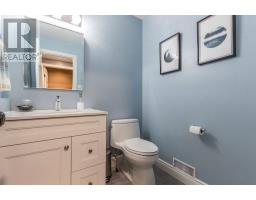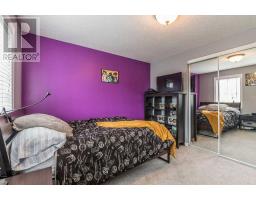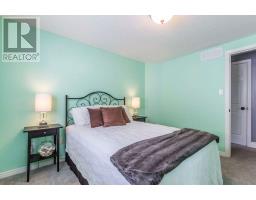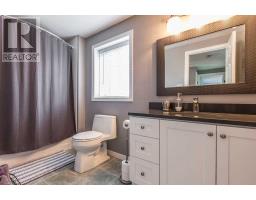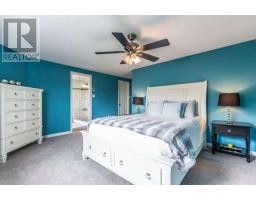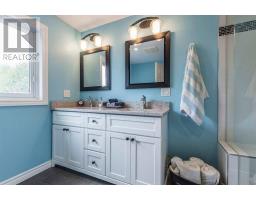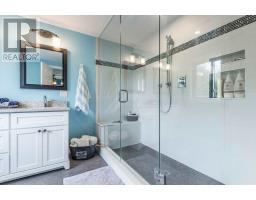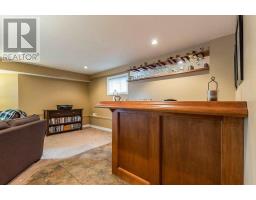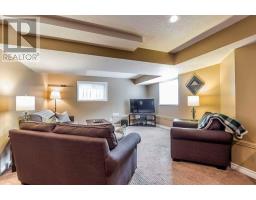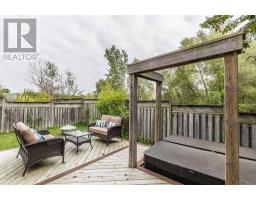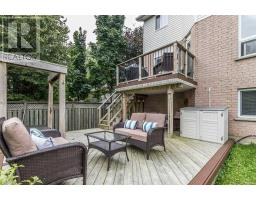3 Bedroom
3 Bathroom
Fireplace
Central Air Conditioning
Forced Air
$615,000
New Insulated Garage Door And New Main Entrance Door. Brand New Custom Kitchen, Quartz Counter Tops, New Appliances, Lighting Throughout The Main Level. 3/4"" Hardwood In Combined Living Dining Area; Separated By 3 Sided Fireplace. Walk Out Of The Kitchen Onto The New Upper Deck And Done To New Lower Deck And Hot Tub Area. Newer Custom Built Ensuite With In Floor Heating And A Massive Walk In Shower. The Two Piece Powder Room Has Been Updated. 3 Br**** EXTRAS **** Updated Main Bath. Basement Is Completely Finished With Bar And Large Entertaining Area. Less Than 5 Mins To The 401 And The First Exit Coming Into The Tri City Area From The Gta. Property Backs Onto A Protected Green Space. (id:25308)
Property Details
|
MLS® Number
|
X4596042 |
|
Property Type
|
Single Family |
|
Neigbourhood
|
Fiddlesticks |
|
Amenities Near By
|
Public Transit, Schools |
|
Features
|
Cul-de-sac, Conservation/green Belt |
Building
|
Bathroom Total
|
3 |
|
Bedrooms Above Ground
|
3 |
|
Bedrooms Total
|
3 |
|
Basement Development
|
Finished |
|
Basement Type
|
Full (finished) |
|
Construction Style Attachment
|
Detached |
|
Cooling Type
|
Central Air Conditioning |
|
Exterior Finish
|
Aluminum Siding, Brick |
|
Fireplace Present
|
Yes |
|
Heating Fuel
|
Natural Gas |
|
Heating Type
|
Forced Air |
|
Stories Total
|
2 |
|
Type
|
House |
Parking
Land
|
Acreage
|
No |
|
Land Amenities
|
Public Transit, Schools |
|
Size Irregular
|
34.19 X 99 Ft |
|
Size Total Text
|
34.19 X 99 Ft |
Rooms
| Level |
Type |
Length |
Width |
Dimensions |
|
Second Level |
Master Bedroom |
4.52 m |
5.26 m |
4.52 m x 5.26 m |
|
Second Level |
Bedroom |
3.47 m |
3.82 m |
3.47 m x 3.82 m |
|
Second Level |
Bedroom |
3.47 m |
2.79 m |
3.47 m x 2.79 m |
|
Second Level |
Bathroom |
|
|
|
|
Second Level |
Bathroom |
|
|
|
|
Basement |
Other |
3.41 m |
1.96 m |
3.41 m x 1.96 m |
|
Basement |
Recreational, Games Room |
6.56 m |
4.36 m |
6.56 m x 4.36 m |
|
Basement |
Laundry Room |
|
|
|
|
Main Level |
Living Room |
3 m |
5.93 m |
3 m x 5.93 m |
|
Main Level |
Kitchen |
3.87 m |
5.01 m |
3.87 m x 5.01 m |
|
Main Level |
Dining Room |
4.28 m |
3.98 m |
4.28 m x 3.98 m |
|
Main Level |
Bathroom |
|
|
|
https://www.realtor.ca/PropertyDetails.aspx?PropertyId=21204375
