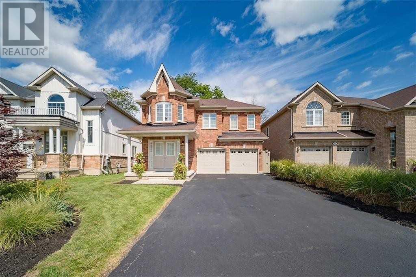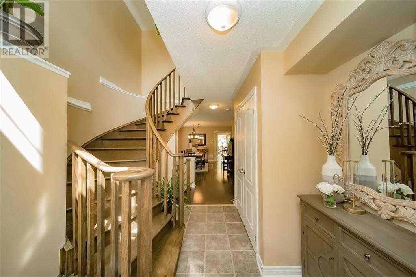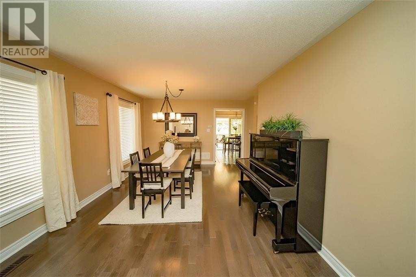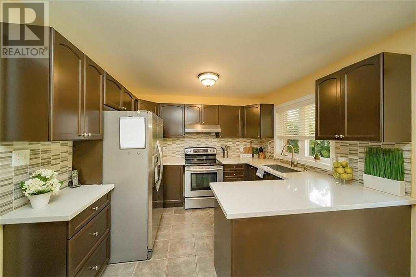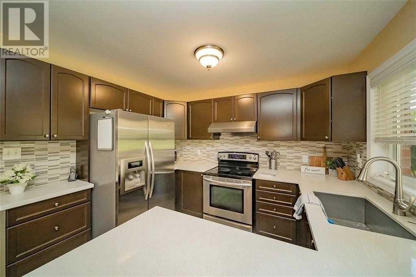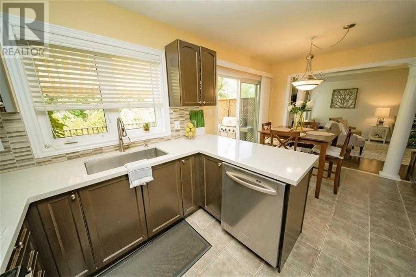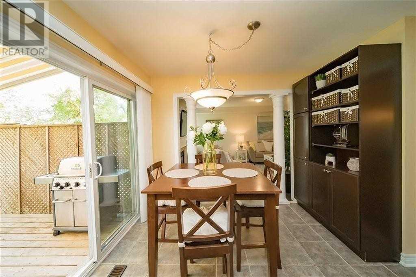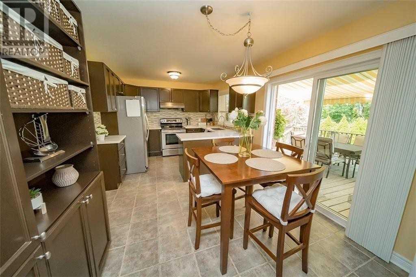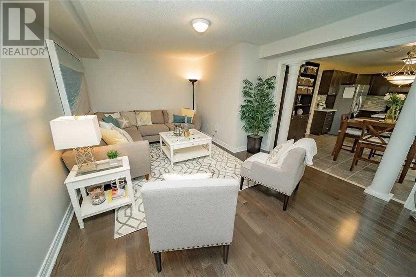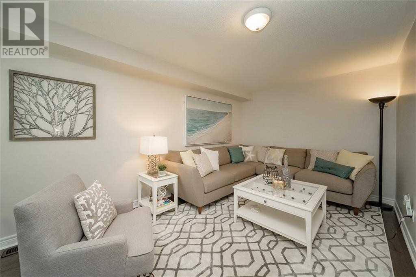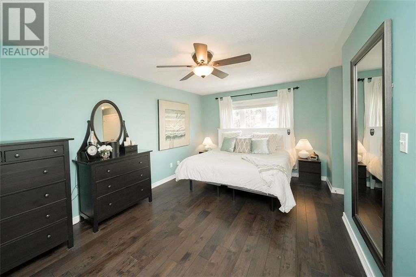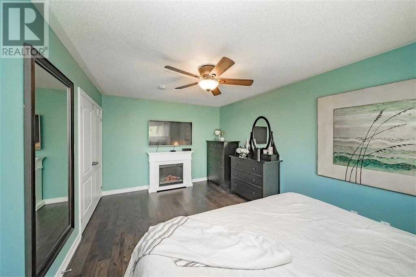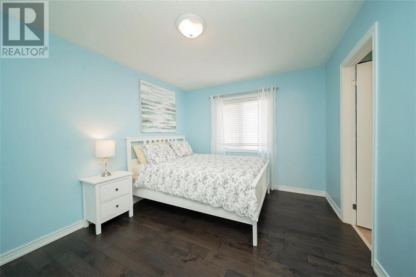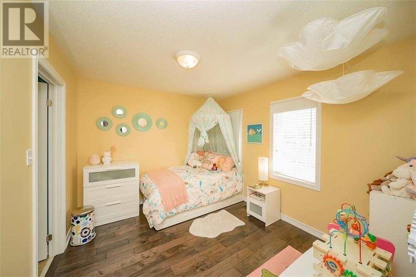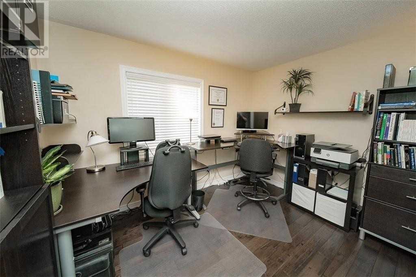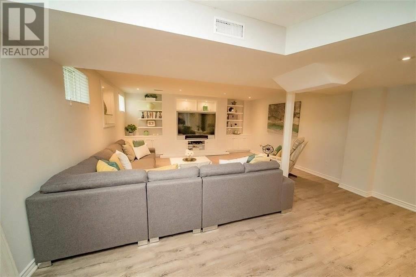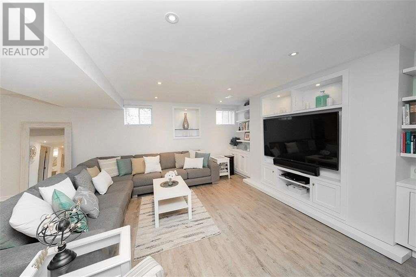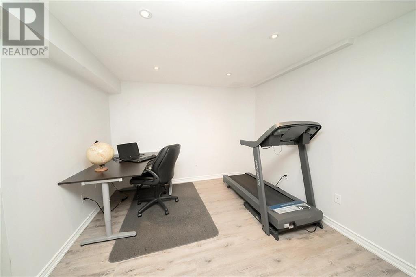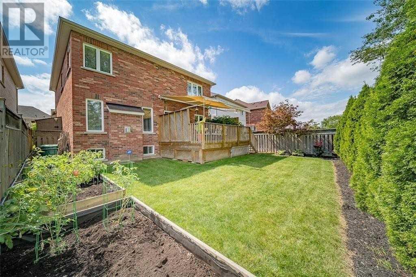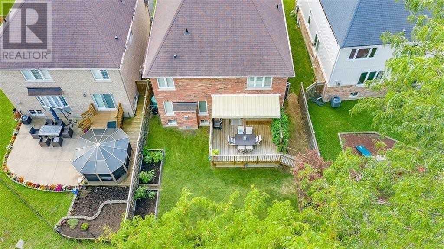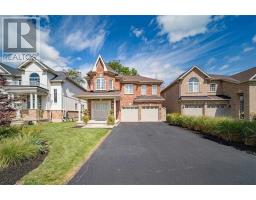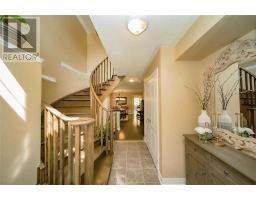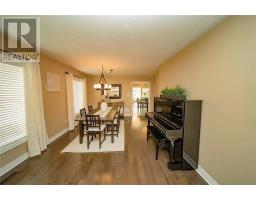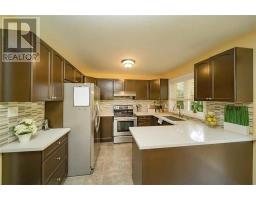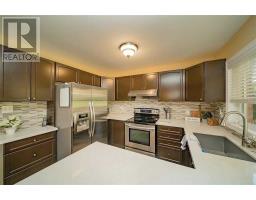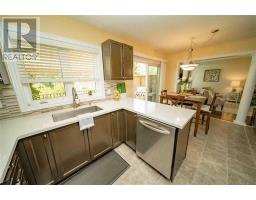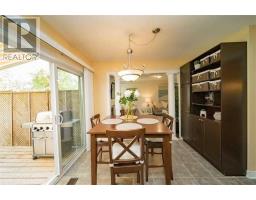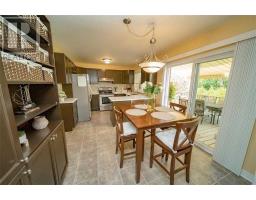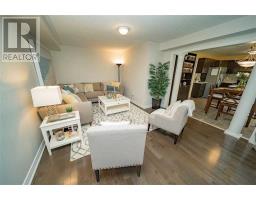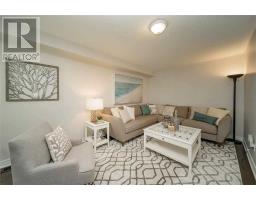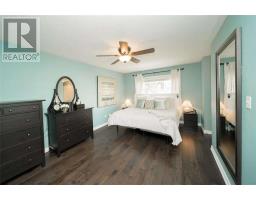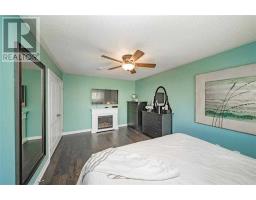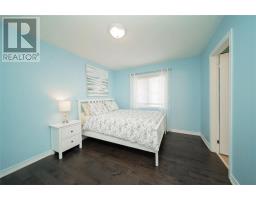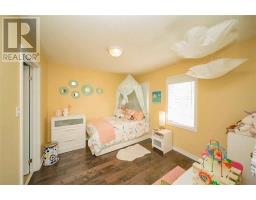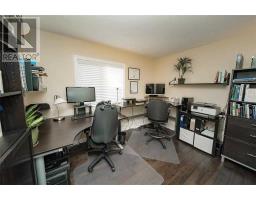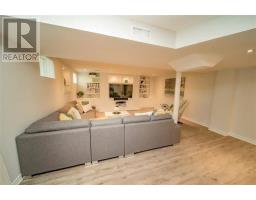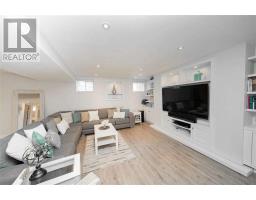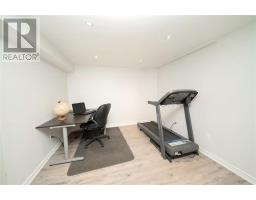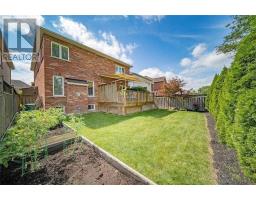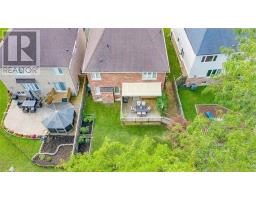33 Fred Fisher Cres St. Catharines, Ontario L2P 0A9
4 Bedroom
5 Bathroom
Fireplace
Central Air Conditioning
Forced Air
$629,900
Carpet Free Home Offers Eat-In Kit & Sep Dining Room & Living Rm W/Gas Fpl. Kit Has Quartz Counters & Stainless Steel Appliances. Bckyrd Has Prvt 260Sq Ft Raised Deck W/Retractable Awning. Master Has W/I Closet, A 2nd Large Closet & Ensuite. Two Bedrooms Share A Bath, And Another Bath Access From 4th Bed. Basement Is Newly Reno'ed W/Dedicated Ventilation, Utility Sink & Lots Of Storage Along W/A Fourth Full Bath.**** EXTRAS **** Property Is Close To Trails And Amenities. (id:25308)
Property Details
| MLS® Number | X4596215 |
| Property Type | Single Family |
| Neigbourhood | Merritton |
| Parking Space Total | 6 |
Building
| Bathroom Total | 5 |
| Bedrooms Above Ground | 4 |
| Bedrooms Total | 4 |
| Basement Development | Finished |
| Basement Type | Full (finished) |
| Construction Style Attachment | Detached |
| Cooling Type | Central Air Conditioning |
| Exterior Finish | Brick |
| Fireplace Present | Yes |
| Heating Fuel | Natural Gas |
| Heating Type | Forced Air |
| Stories Total | 2 |
| Type | House |
Parking
| Attached garage |
Land
| Acreage | No |
| Size Irregular | 39.76 Ft ; Irregular |
| Size Total Text | 39.76 Ft ; Irregular |
Rooms
| Level | Type | Length | Width | Dimensions |
|---|---|---|---|---|
| Second Level | Master Bedroom | 5.18 m | 3.35 m | 5.18 m x 3.35 m |
| Second Level | Bedroom | 3.48 m | 3.23 m | 3.48 m x 3.23 m |
| Second Level | Bedroom | 3.05 m | 3.35 m | 3.05 m x 3.35 m |
| Second Level | Bedroom | 3.15 m | 4.04 m | 3.15 m x 4.04 m |
| Second Level | Laundry Room | 2.39 m | 1.63 m | 2.39 m x 1.63 m |
| Lower Level | Recreational, Games Room | 5.03 m | 8.97 m | 5.03 m x 8.97 m |
| Main Level | Dining Room | 5.69 m | 3.45 m | 5.69 m x 3.45 m |
| Main Level | Living Room | 3.96 m | 5.33 m | 3.96 m x 5.33 m |
| Main Level | Kitchen | 5.23 m | 3.2 m | 5.23 m x 3.2 m |
| Main Level | Mud Room | 2.57 m | 1.5 m | 2.57 m x 1.5 m |
https://www.realtor.ca/PropertyDetails.aspx?PropertyId=21204390
Interested?
Contact us for more information
