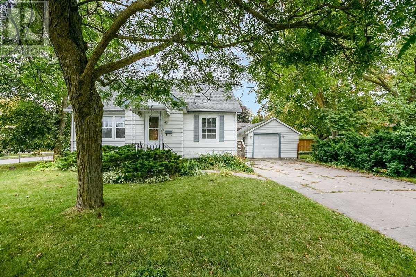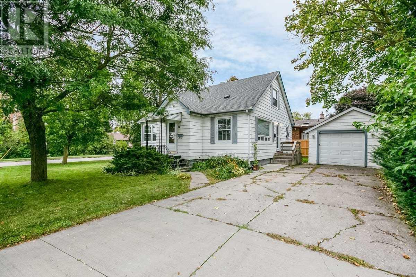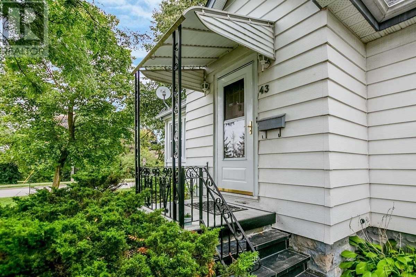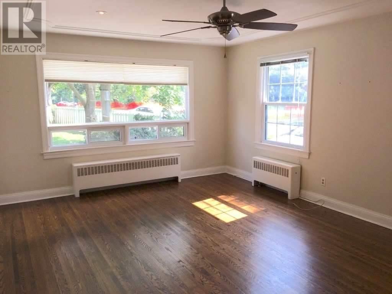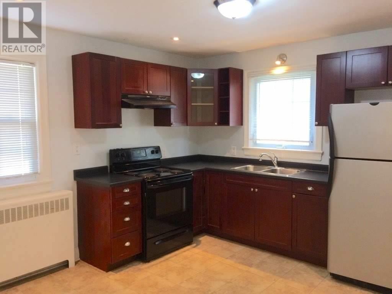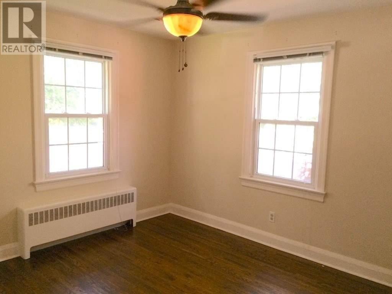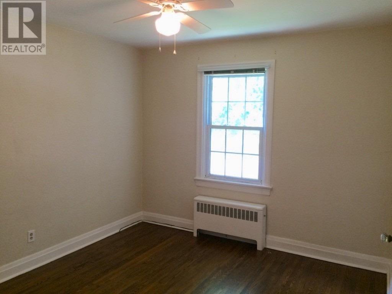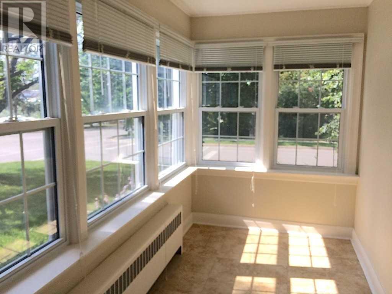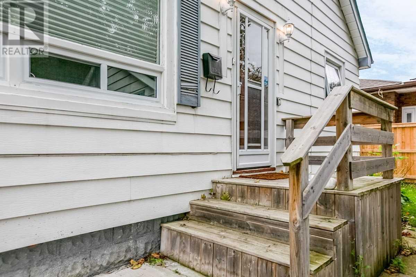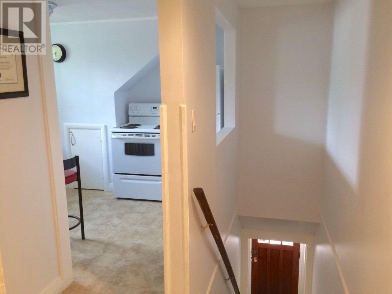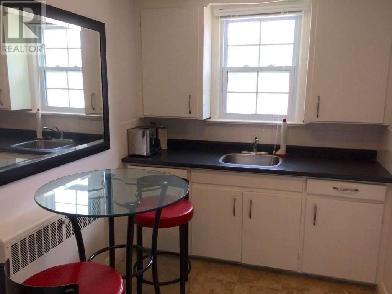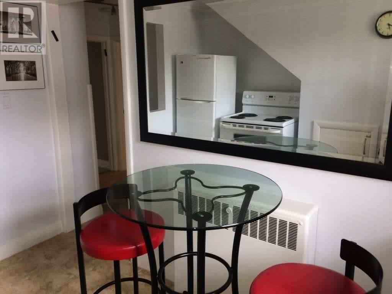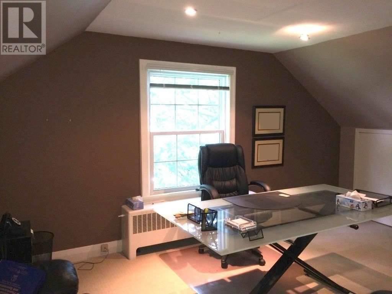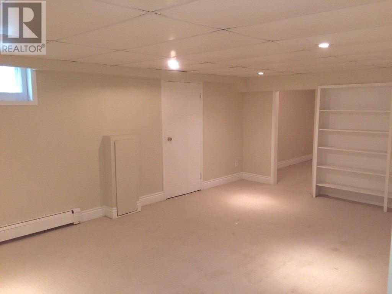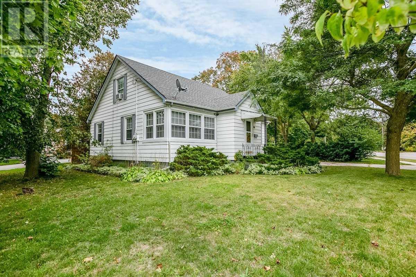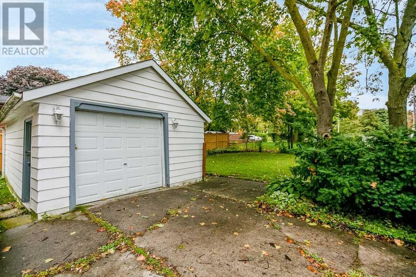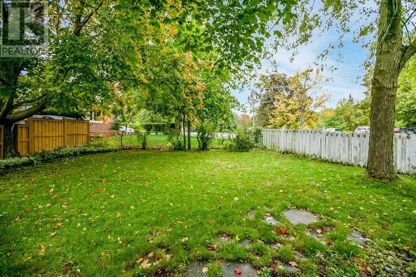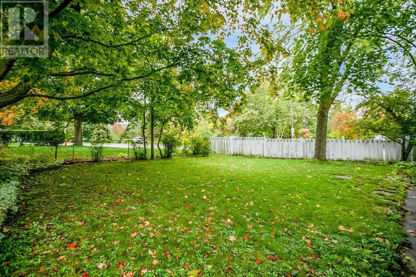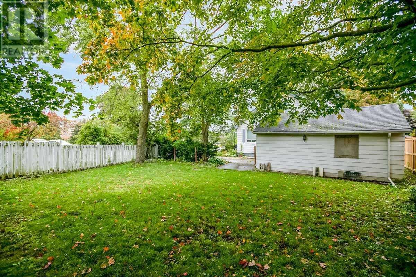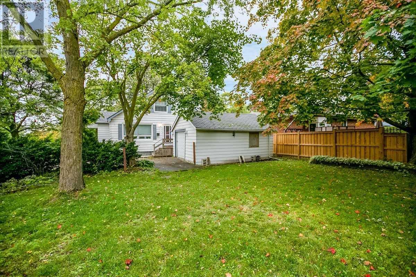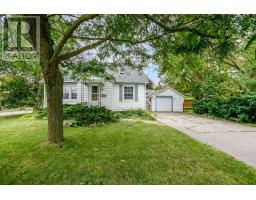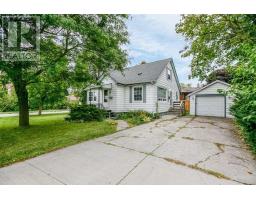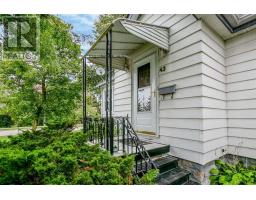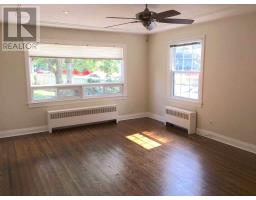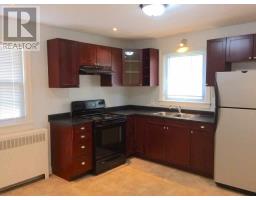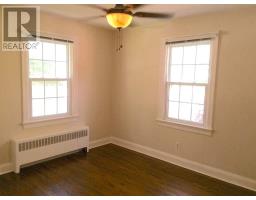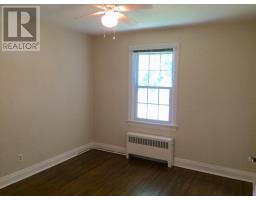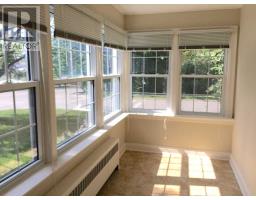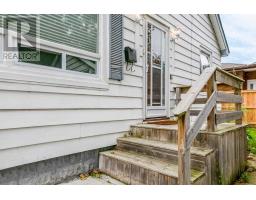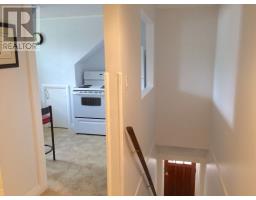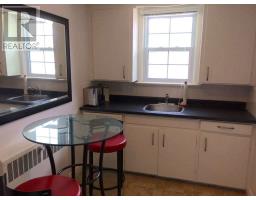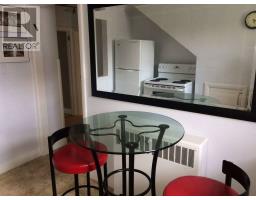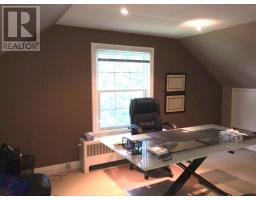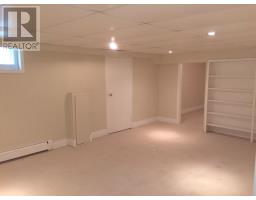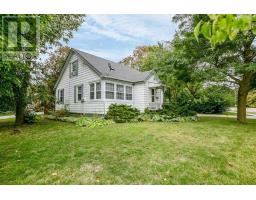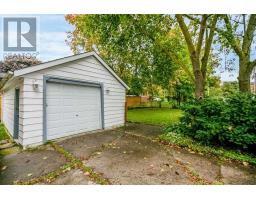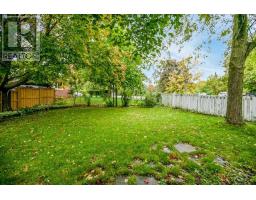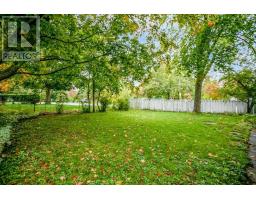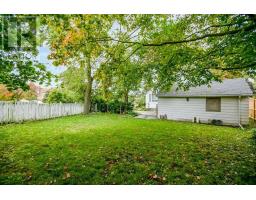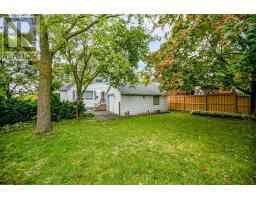3 Bedroom
2 Bathroom
Window Air Conditioner
Hot Water Radiator Heat
$674,900
Location, Location, Location. Solid Investment Opportunity. Legal Duplex. Main Floor Has 2 Bedrooms, Eat-In Kitchen, Large Bright Family Room & Sunroom Plus A Part Finished Basement. Separate Side Entrance To The 1 Bedroom Upper Apartment Complete W/Kitchen, Living Room & Large Bedroom. Separate Hydro Meters. Detached 1.5 Car Garage. Easily Converted Back To A 4 Bedroom Home. Large Private Fenced Yard W/Beautiful Mature Trees. Fantastic Location***** EXTRAS **** *Across From Southlake Hospital, Close To Public Transit & All Amenities. Long Term Aaa Tenants Would Like To Stay. New Boiler/Furnace System 01/2016. Inclu/Exclu List Attached. 24Hrs Notice For Showings. (id:25308)
Property Details
|
MLS® Number
|
N4596216 |
|
Property Type
|
Single Family |
|
Community Name
|
Gorham-College Manor |
|
Amenities Near By
|
Hospital, Park, Public Transit |
Building
|
Bathroom Total
|
2 |
|
Bedrooms Above Ground
|
3 |
|
Bedrooms Total
|
3 |
|
Basement Development
|
Partially Finished |
|
Basement Type
|
Full (partially Finished) |
|
Construction Style Attachment
|
Detached |
|
Cooling Type
|
Window Air Conditioner |
|
Exterior Finish
|
Aluminum Siding |
|
Heating Fuel
|
Natural Gas |
|
Heating Type
|
Hot Water Radiator Heat |
|
Stories Total
|
2 |
|
Type
|
House |
Parking
Land
|
Acreage
|
No |
|
Land Amenities
|
Hospital, Park, Public Transit |
|
Size Irregular
|
123.27 X 37 Ft ; North 71.05 Ft & Rear 117.57 Ft |
|
Size Total Text
|
123.27 X 37 Ft ; North 71.05 Ft & Rear 117.57 Ft |
Rooms
| Level |
Type |
Length |
Width |
Dimensions |
|
Basement |
Recreational, Games Room |
5.82 m |
3.78 m |
5.82 m x 3.78 m |
|
Basement |
Office |
6.17 m |
3.05 m |
6.17 m x 3.05 m |
|
Basement |
Laundry Room |
9.01 m |
4.4 m |
9.01 m x 4.4 m |
|
Main Level |
Living Room |
6 m |
4.15 m |
6 m x 4.15 m |
|
Main Level |
Kitchen |
3.8 m |
3.57 m |
3.8 m x 3.57 m |
|
Main Level |
Sunroom |
3.55 m |
1.87 m |
3.55 m x 1.87 m |
|
Main Level |
Master Bedroom |
3.48 m |
3.17 m |
3.48 m x 3.17 m |
|
Main Level |
Bedroom 2 |
3.48 m |
3.05 m |
3.48 m x 3.05 m |
|
Upper Level |
Living Room |
4.87 m |
4.26 m |
4.87 m x 4.26 m |
|
Upper Level |
Kitchen |
1.8 m |
3.35 m |
1.8 m x 3.35 m |
|
Upper Level |
Master Bedroom |
5.18 m |
2.13 m |
5.18 m x 2.13 m |
http://leelander.com/detail.cfm?id=2357698
