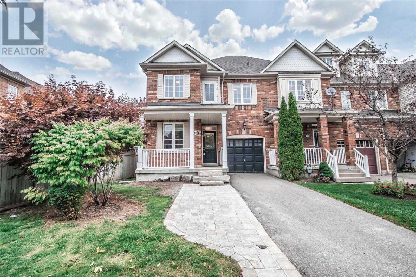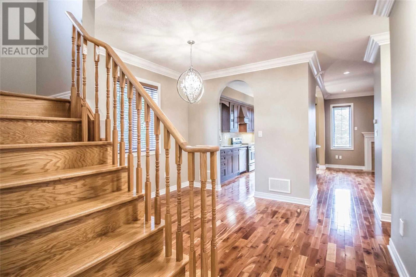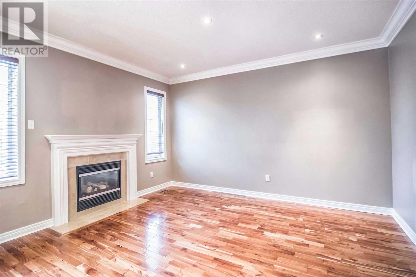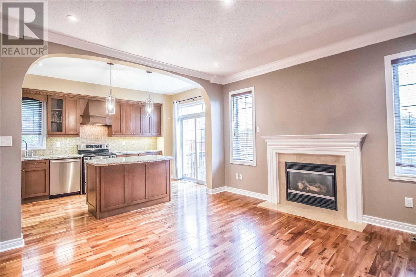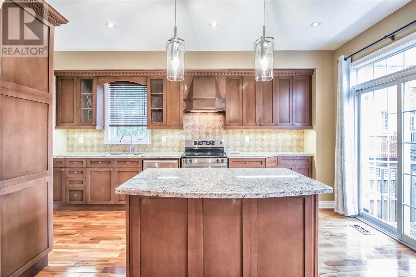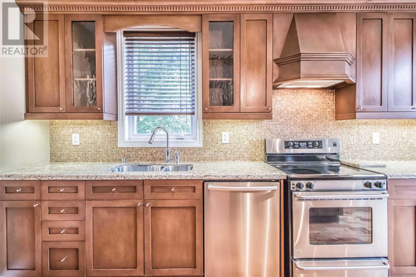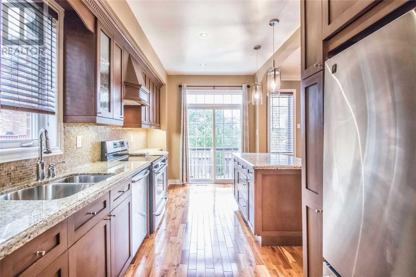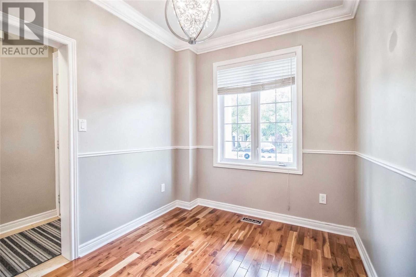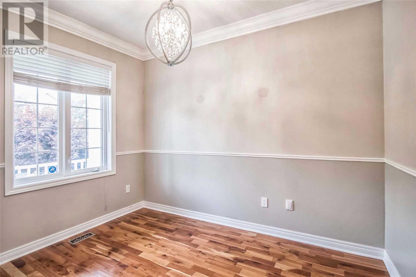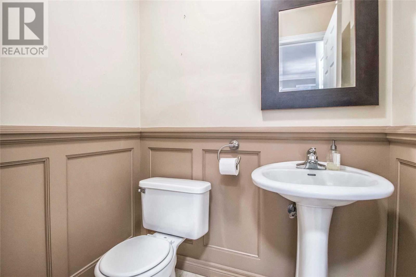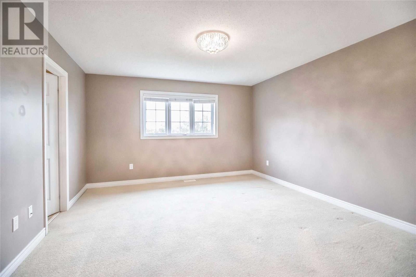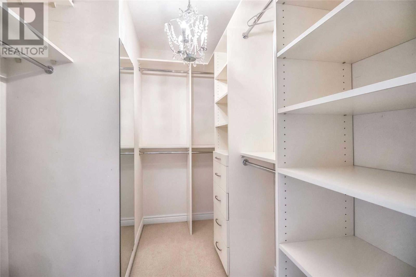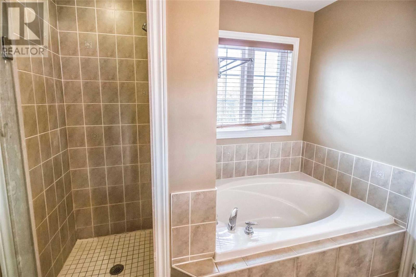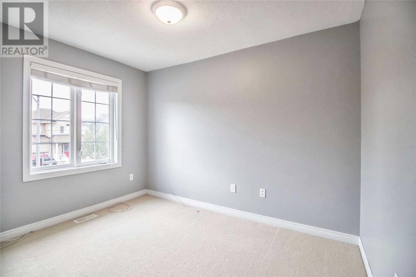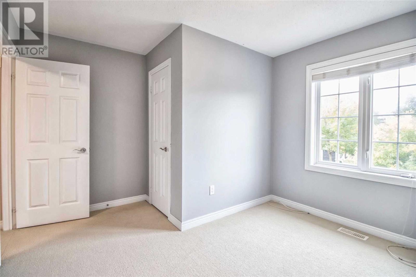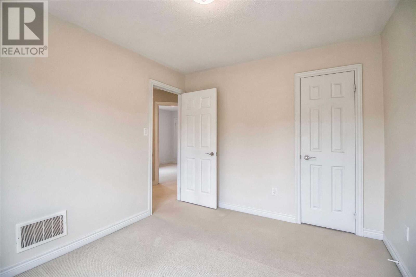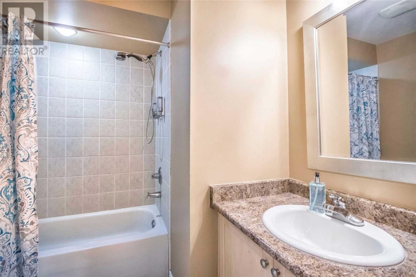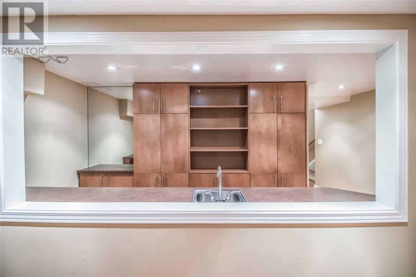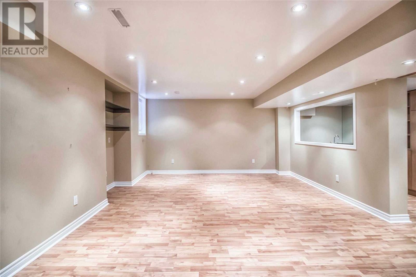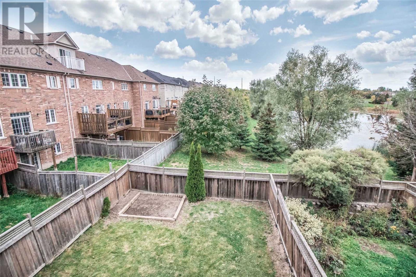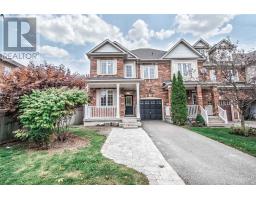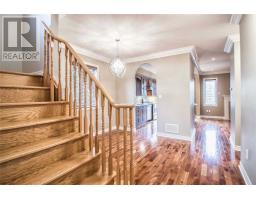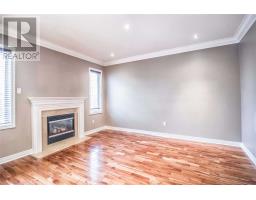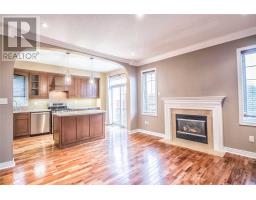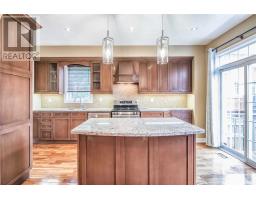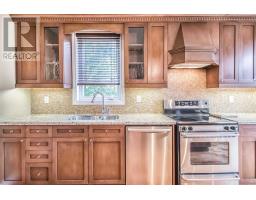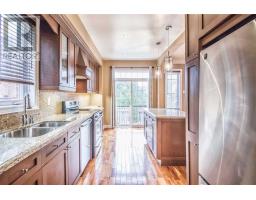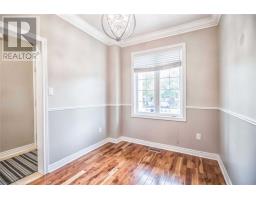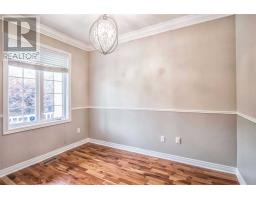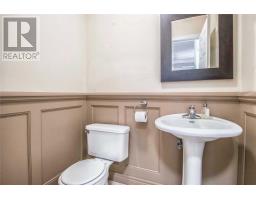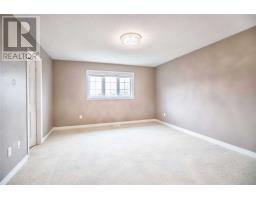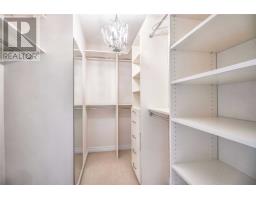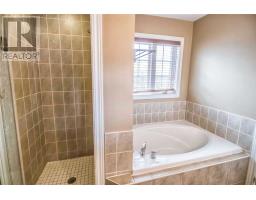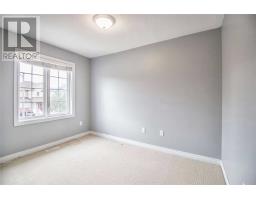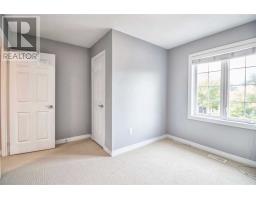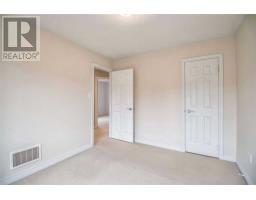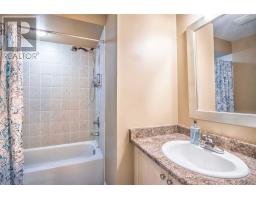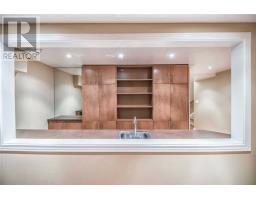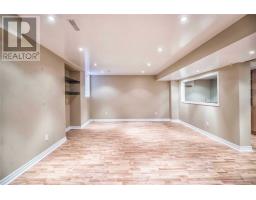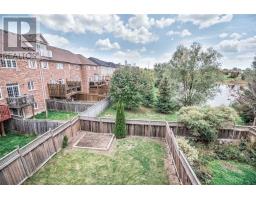4 Bedroom
4 Bathroom
Fireplace
Central Air Conditioning
Forced Air
$825,000
Gorgeous 4 Bedroom Corner Lot Townhome. Amazing Neighbourhood, Backing Onto Pond With Great Views. Soaring 9 Ft Ceilings, Hardwood Flooring & Crown Moulding On Main. Open Concept Kitchen W/ Shining Stainless Steel Appliances, Granite Counters, Centre Island. Master Bedroom Boasts A Walk-In Closet, Ensuite W/ Sep Shower & Bath, Overlooks Pond. Finished Basement W/ Large Windows, Wet Bar. Walk To Supermarkets, Amenities, Parks, Scenic Trails, Schools & More!!**** EXTRAS **** Direct Access To Garage, 2nd Floor Laundry. S/S Fridge, Stove, Dishwasher, Hoodrange, Washer & Dryer, Central Vacuum & Equipment, Cac, Garage Door Opener, All Elfs & Window Coverings. Custom Closet Organizers. Roof Reshingled 2018. (id:25308)
Property Details
|
MLS® Number
|
N4595313 |
|
Property Type
|
Single Family |
|
Community Name
|
Bayview Northeast |
|
Parking Space Total
|
3 |
Building
|
Bathroom Total
|
4 |
|
Bedrooms Above Ground
|
4 |
|
Bedrooms Total
|
4 |
|
Basement Development
|
Finished |
|
Basement Type
|
N/a (finished) |
|
Construction Style Attachment
|
Attached |
|
Cooling Type
|
Central Air Conditioning |
|
Exterior Finish
|
Brick |
|
Fireplace Present
|
Yes |
|
Heating Fuel
|
Natural Gas |
|
Heating Type
|
Forced Air |
|
Stories Total
|
2 |
|
Type
|
Row / Townhouse |
Parking
Land
|
Acreage
|
No |
|
Size Irregular
|
28.51 X 108.26 Ft |
|
Size Total Text
|
28.51 X 108.26 Ft |
Rooms
| Level |
Type |
Length |
Width |
Dimensions |
|
Second Level |
Master Bedroom |
4.52 m |
4 m |
4.52 m x 4 m |
|
Second Level |
Bedroom 2 |
3.52 m |
3 m |
3.52 m x 3 m |
|
Second Level |
Bedroom 3 |
3.4 m |
3 m |
3.4 m x 3 m |
|
Second Level |
Bedroom 4 |
3.35 m |
2.6 m |
3.35 m x 2.6 m |
|
Second Level |
Laundry Room |
|
|
|
|
Basement |
Recreational, Games Room |
|
|
|
|
Basement |
Office |
|
|
|
|
Ground Level |
Living Room |
3.37 m |
2.41 m |
3.37 m x 2.41 m |
|
Ground Level |
Dining Room |
3 m |
2.8 m |
3 m x 2.8 m |
|
Ground Level |
Kitchen |
4.9 m |
2.65 m |
4.9 m x 2.65 m |
|
Ground Level |
Family Room |
4.35 m |
3.92 m |
4.35 m x 3.92 m |
https://www.realtor.ca/PropertyDetails.aspx?PropertyId=21202431
