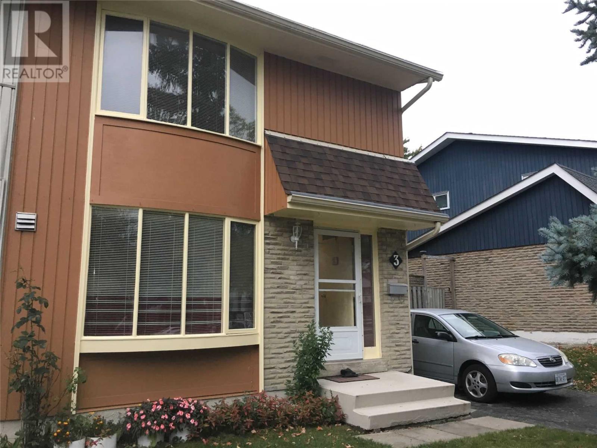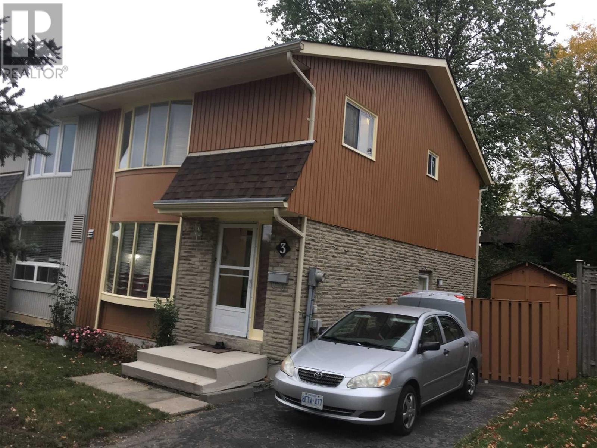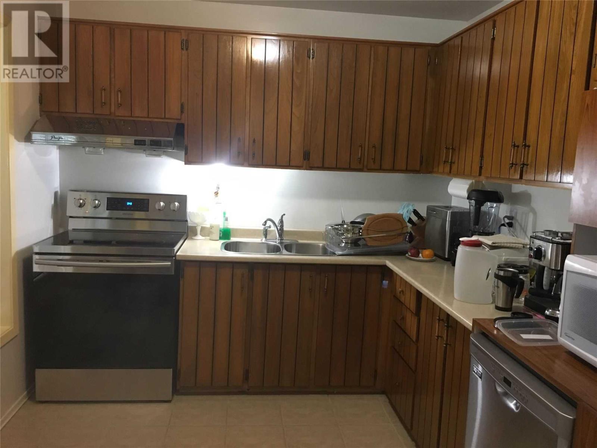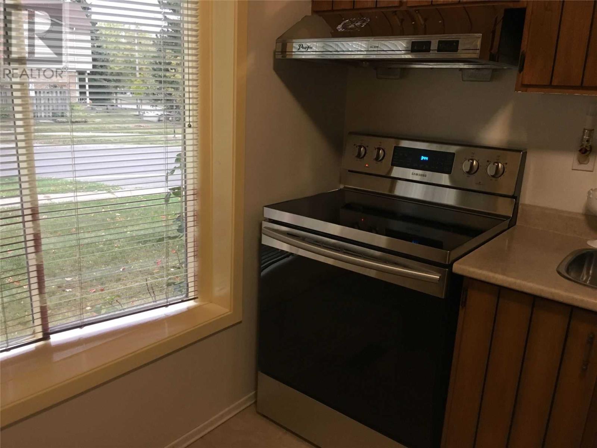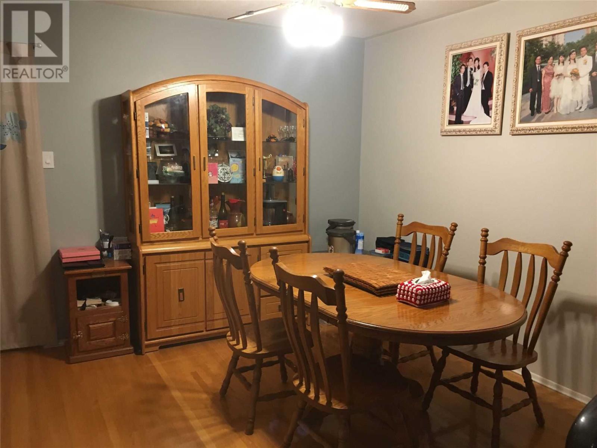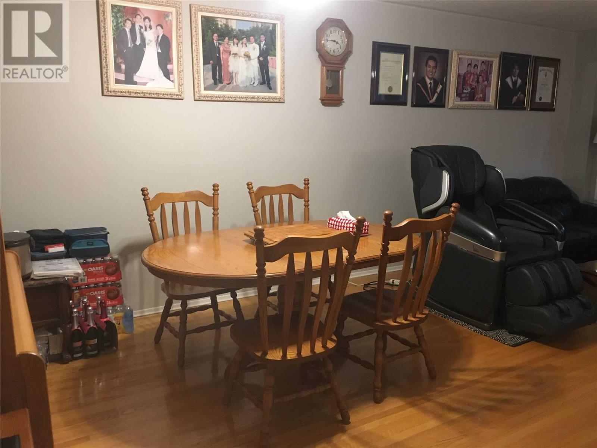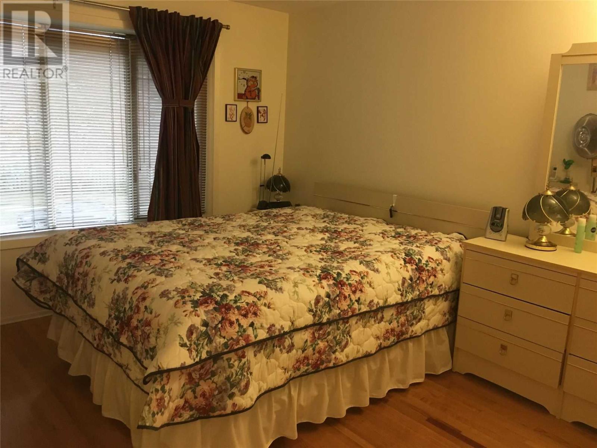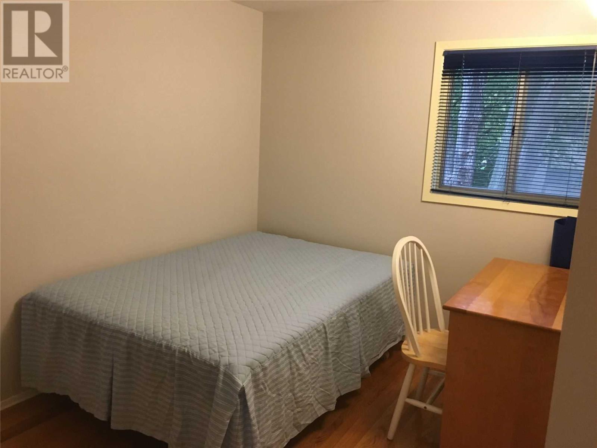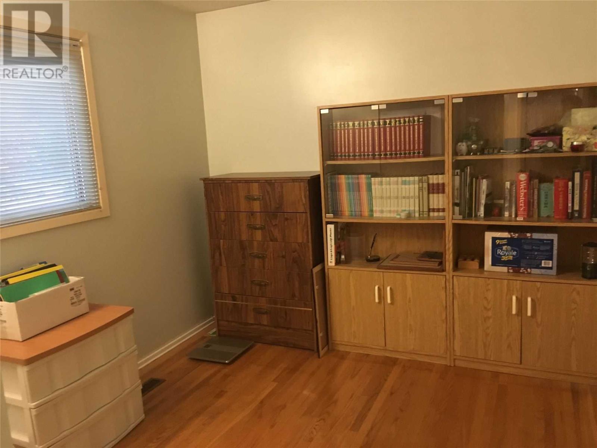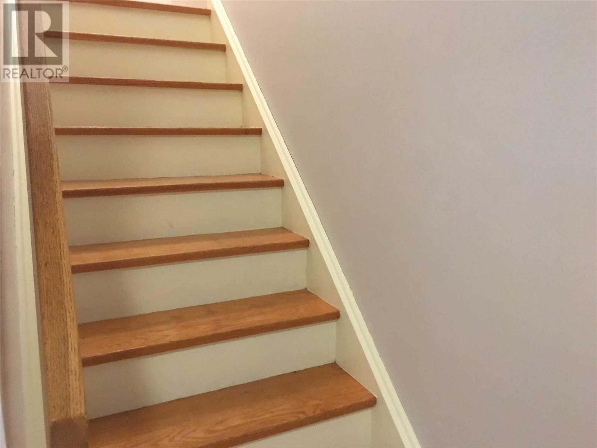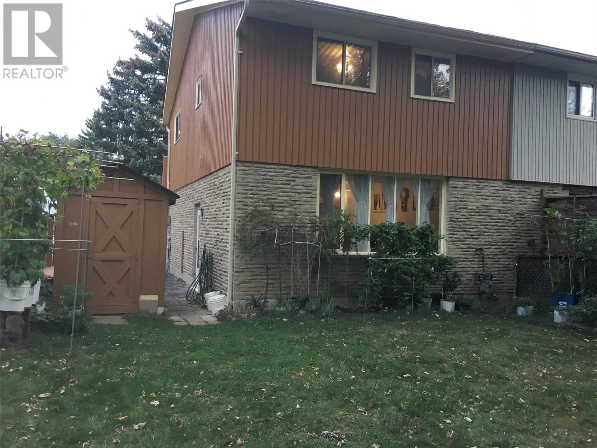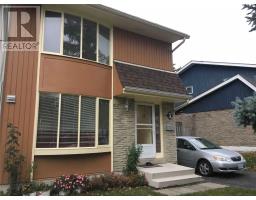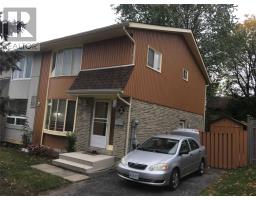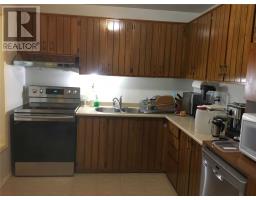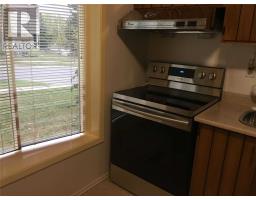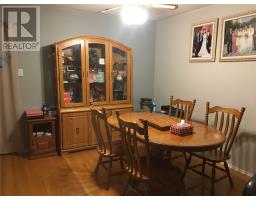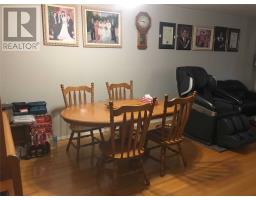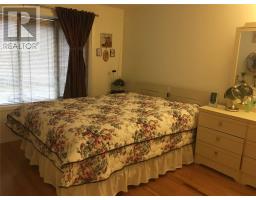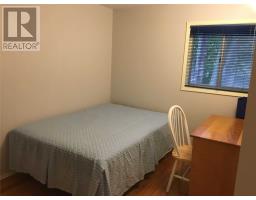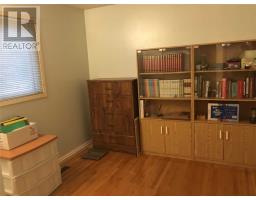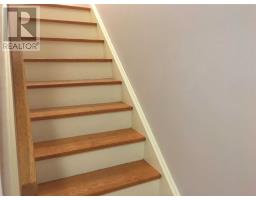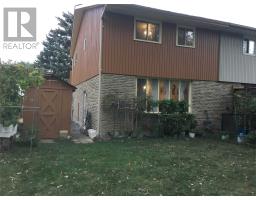3 Bow River Cres Mississauga, Ontario L5N 1J1
4 Bedroom
2 Bathroom
Central Air Conditioning
$699,900
4 Bedroom Semi-Detached Home. Large Lot. Gleaming Hardwood Floors Thru-Out. Oak Staircase. Separate Entrance To Basement. Walk To Schools. One Bus To Utm. Easy Access To Major Highways. Short Drive Away From Go Station.**** EXTRAS **** Fridge, Stove, Washer, Dryer, Central Air And Garden Shed. All Newer Stainless Steel Appliances. Hot Water Tank Owned. (id:25308)
Property Details
| MLS® Number | W4595664 |
| Property Type | Single Family |
| Neigbourhood | Streetsville |
| Community Name | Streetsville |
| Parking Space Total | 3 |
Building
| Bathroom Total | 2 |
| Bedrooms Above Ground | 4 |
| Bedrooms Total | 4 |
| Basement Development | Finished |
| Basement Features | Separate Entrance |
| Basement Type | N/a (finished) |
| Construction Style Attachment | Semi-detached |
| Cooling Type | Central Air Conditioning |
| Exterior Finish | Aluminum Siding, Brick |
| Stories Total | 2 |
| Type | House |
Land
| Acreage | No |
| Size Irregular | 32 X 110 Ft |
| Size Total Text | 32 X 110 Ft |
Rooms
| Level | Type | Length | Width | Dimensions |
|---|---|---|---|---|
| Second Level | Bedroom | 4.33 m | 3.83 m | 4.33 m x 3.83 m |
| Second Level | Bedroom | 3.23 m | 3 m | 3.23 m x 3 m |
| Second Level | Bedroom | 4 m | 3 m | 4 m x 3 m |
| Second Level | Bedroom | 4 m | 3 m | 4 m x 3 m |
| Basement | Recreational, Games Room | 6.71 m | 6.7 m | 6.71 m x 6.7 m |
| Main Level | Living Room | 5.8 m | 3.2 m | 5.8 m x 3.2 m |
| Main Level | Dining Room | 3.35 m | 3.2 m | 3.35 m x 3.2 m |
| Main Level | Kitchen | 4.21 m | 3.22 m | 4.21 m x 3.22 m |
https://www.realtor.ca/PropertyDetails.aspx?PropertyId=21202688
Interested?
Contact us for more information
