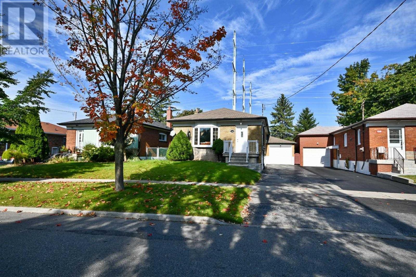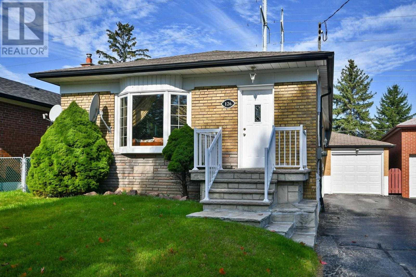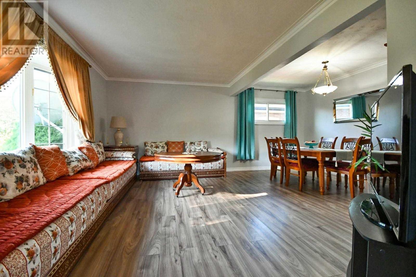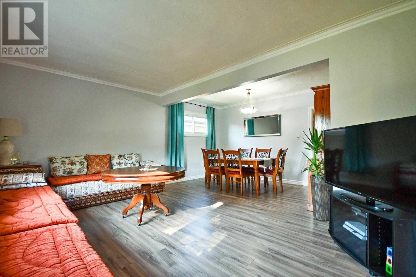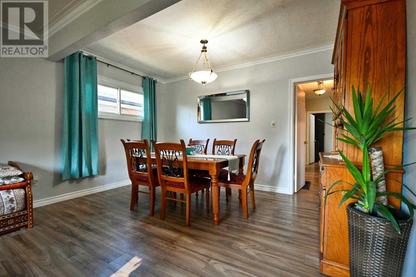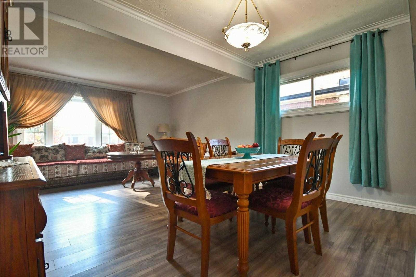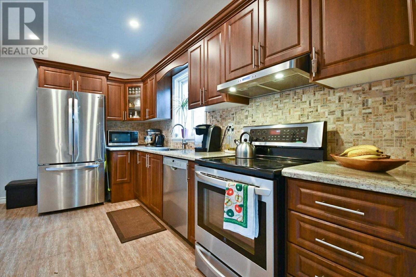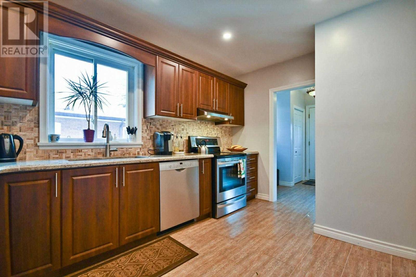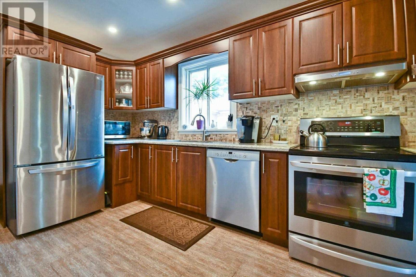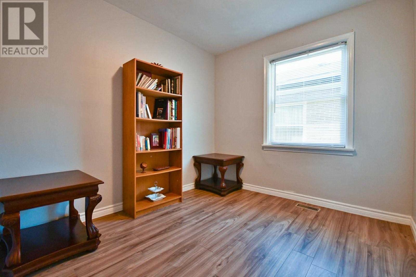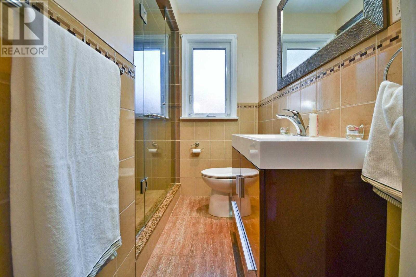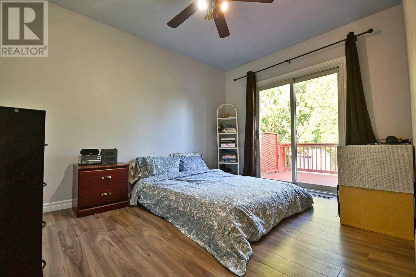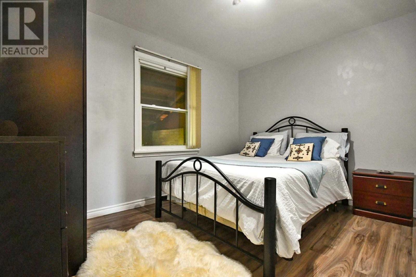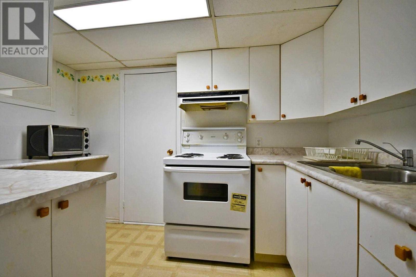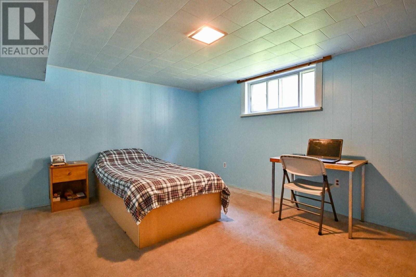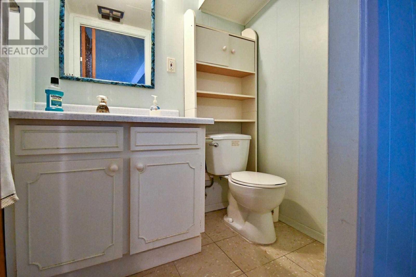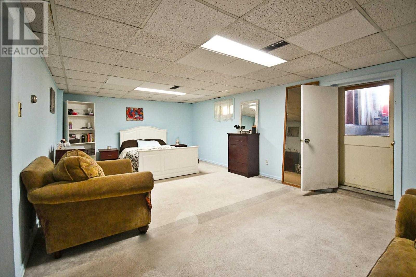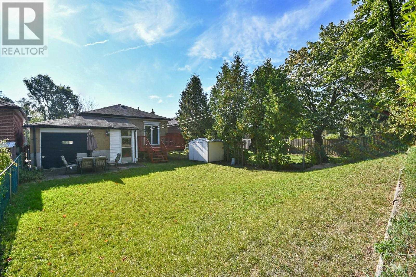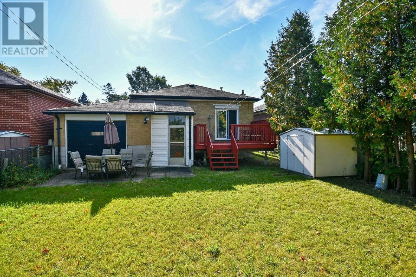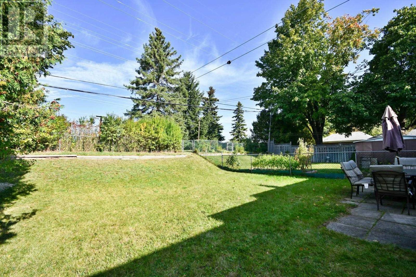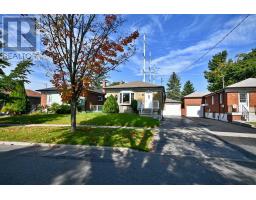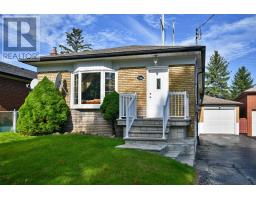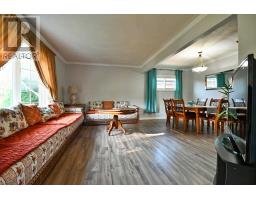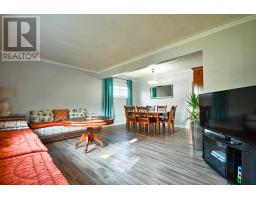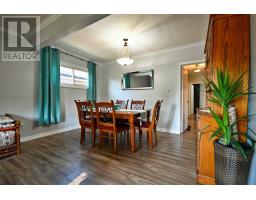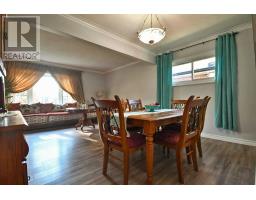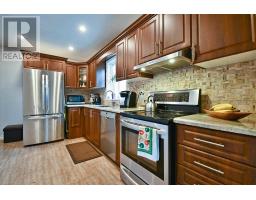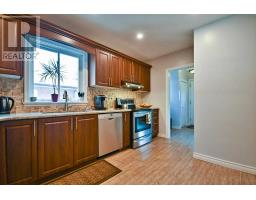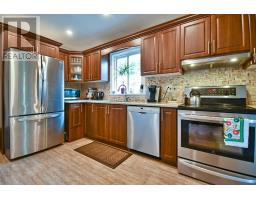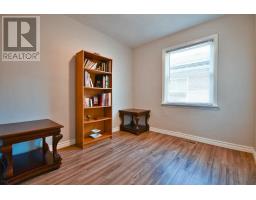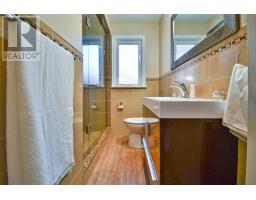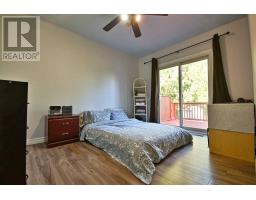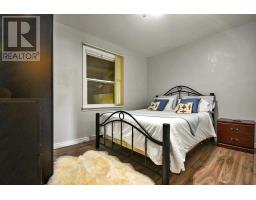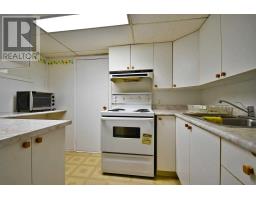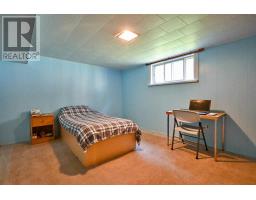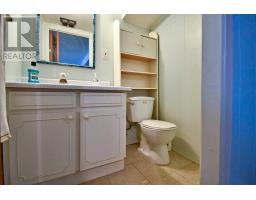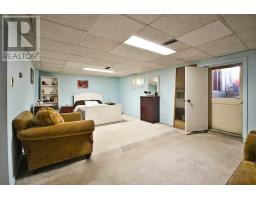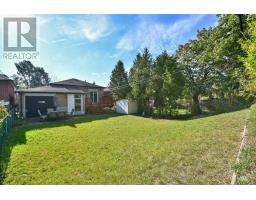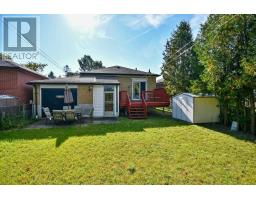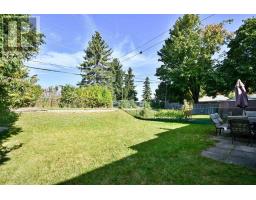5 Bedroom
3 Bathroom
Bungalow
Central Air Conditioning
Forced Air
$749,999
Well-Maintained Home 3Plus 2 Bdrms In The Highly Desirable Community Of Scarborough! This Home Features An Upgraded Kitchen W/ Stainless Appl & Granite Countertop, Hardwood Thro-Out The Main Flr & It Is Freshly Painted. Easy W/O To A Good-Sized Deck & A Large B/Yard Two Sep Entrances To A Finished Bsmt W/ 2 Large Bdrms, Bath & Kitchen. It's In Within A Short Distance To Stc & Hwy 401, Schools & Parks.**** EXTRAS **** Incl: Stainless Fridge, Stove, Dishwasher, Washer & Dryer, Potlights & Granite Countertop In Kitchen, Tankless Water Heater (2015), A/C (2015), Furnace (2015), Windows (2015), Gdo (2018), All Existing Light Fixtures & Windows Blinds. (id:25308)
Property Details
|
MLS® Number
|
E4595651 |
|
Property Type
|
Single Family |
|
Community Name
|
Woburn |
|
Parking Space Total
|
4 |
Building
|
Bathroom Total
|
3 |
|
Bedrooms Above Ground
|
3 |
|
Bedrooms Below Ground
|
2 |
|
Bedrooms Total
|
5 |
|
Architectural Style
|
Bungalow |
|
Basement Development
|
Finished |
|
Basement Features
|
Separate Entrance |
|
Basement Type
|
N/a (finished) |
|
Construction Style Attachment
|
Detached |
|
Cooling Type
|
Central Air Conditioning |
|
Exterior Finish
|
Brick |
|
Heating Fuel
|
Natural Gas |
|
Heating Type
|
Forced Air |
|
Stories Total
|
1 |
|
Type
|
House |
Parking
Land
|
Acreage
|
No |
|
Size Irregular
|
40.06 X 126.01 Ft |
|
Size Total Text
|
40.06 X 126.01 Ft |
Rooms
| Level |
Type |
Length |
Width |
Dimensions |
|
Basement |
Bedroom 4 |
3.97 m |
3.36 m |
3.97 m x 3.36 m |
|
Basement |
Bedroom 5 |
6.6 m |
3.86 m |
6.6 m x 3.86 m |
|
Ground Level |
Living Room |
4.8 m |
3.26 m |
4.8 m x 3.26 m |
|
Ground Level |
Dining Room |
3.95 m |
2.53 m |
3.95 m x 2.53 m |
|
Ground Level |
Kitchen |
3.67 m |
2.63 m |
3.67 m x 2.63 m |
|
Ground Level |
Master Bedroom |
3.68 m |
2.91 m |
3.68 m x 2.91 m |
|
Ground Level |
Bedroom 2 |
3.72 m |
2.81 m |
3.72 m x 2.81 m |
|
Ground Level |
Bedroom 3 |
2.94 m |
2.67 m |
2.94 m x 2.67 m |
http://www.126benleigh.com
