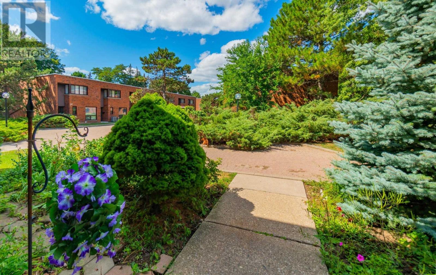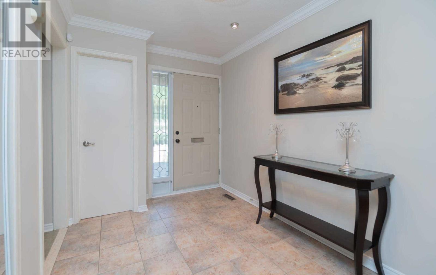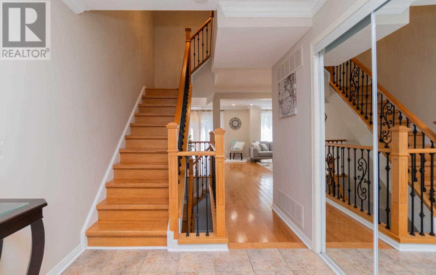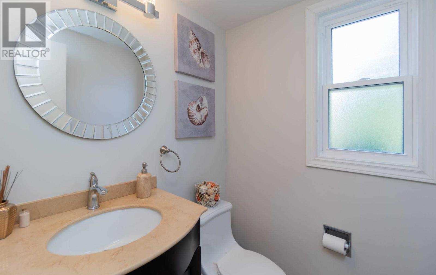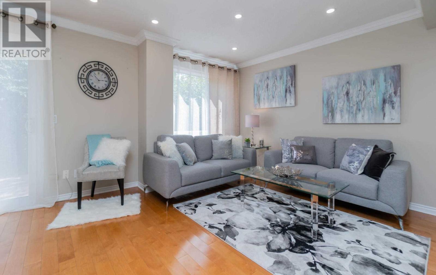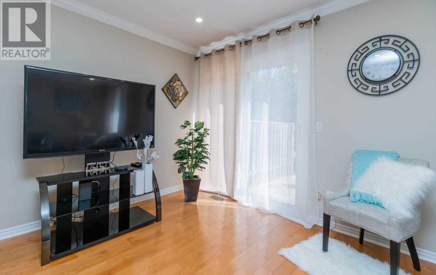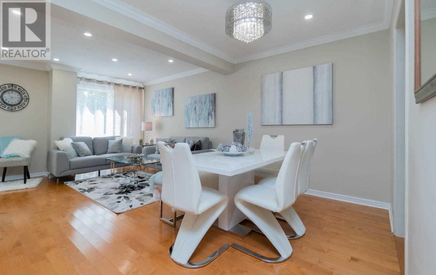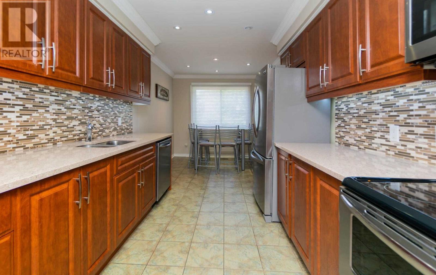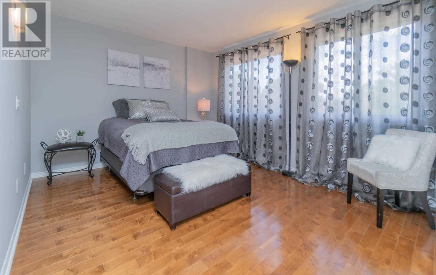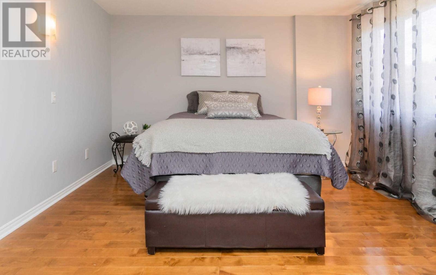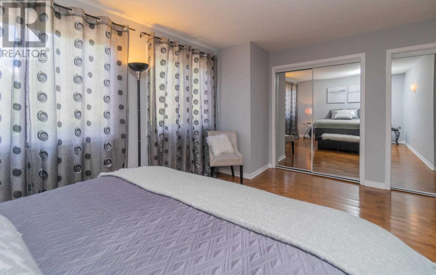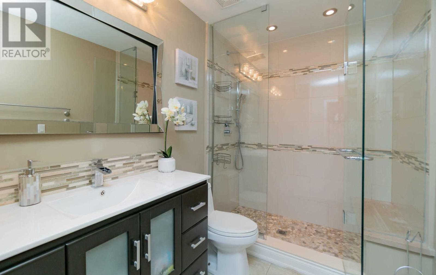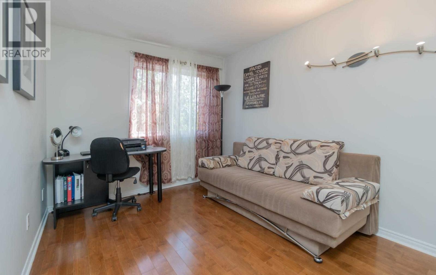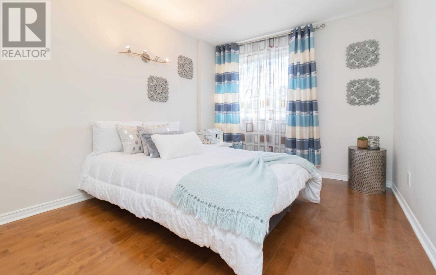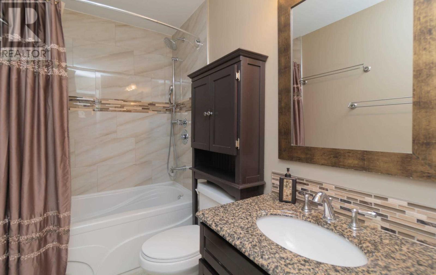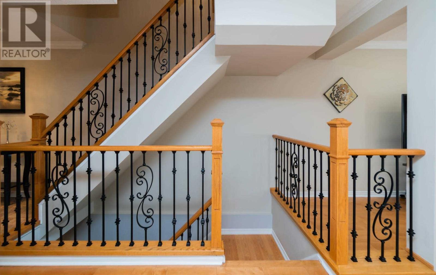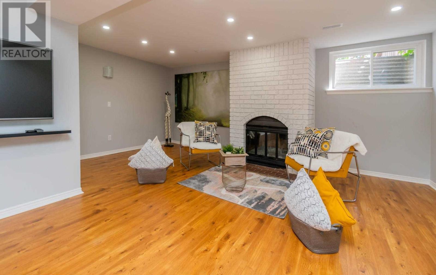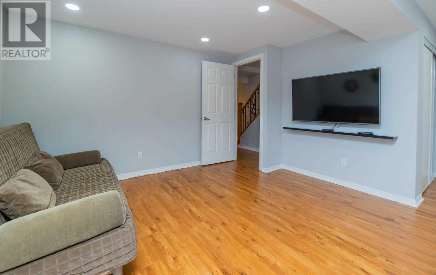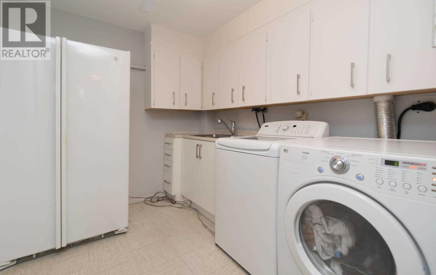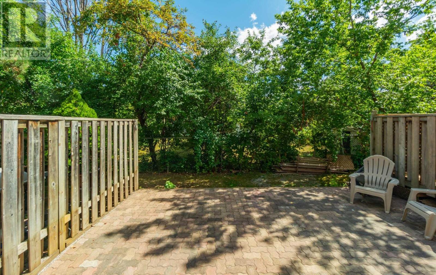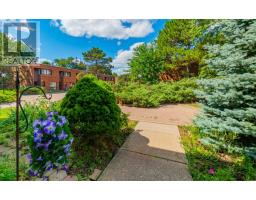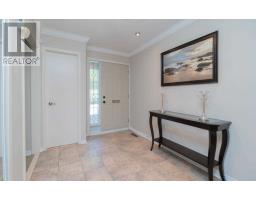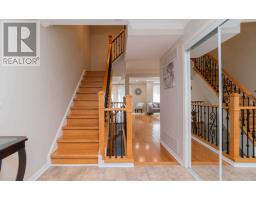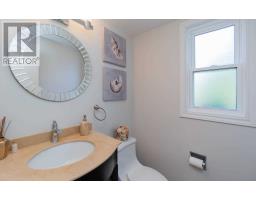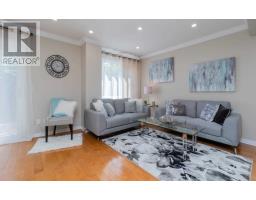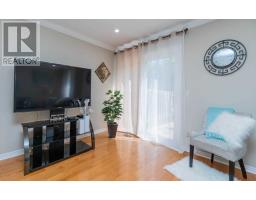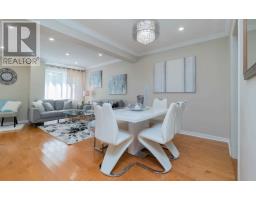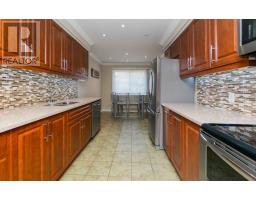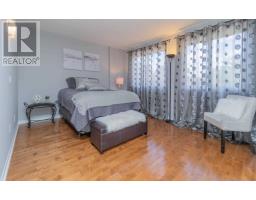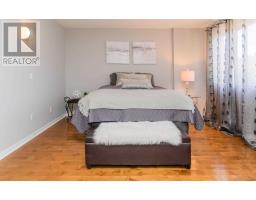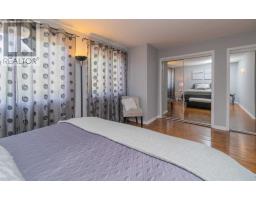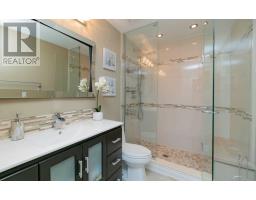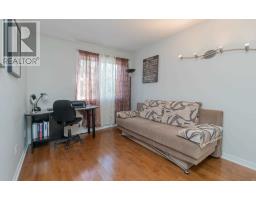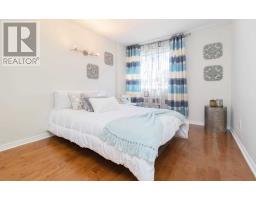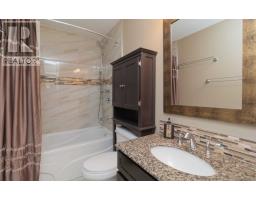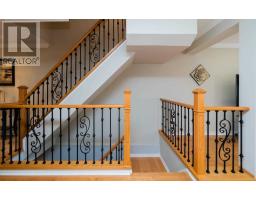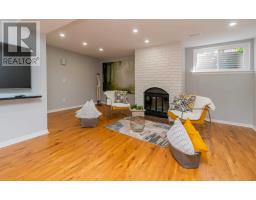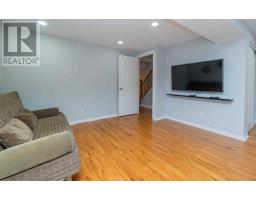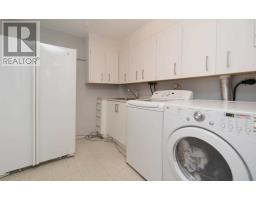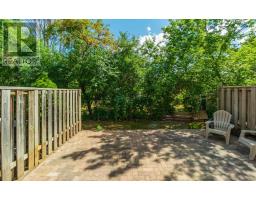#12a -296 Torresdale Ave Toronto, Ontario M2R 3N3
4 Bedroom
3 Bathroom
Fireplace
Central Air Conditioning
Forced Air
$829,000Maintenance,
$608.97 Monthly
Maintenance,
$608.97 MonthlySpacious Family Home In Park-Like Setting, New Deck, Large Principal Rooms Hardwood Floors Many Recent Upgrades Newer Kitchen Spacious Entrance Hall Extremely Functional Layout Huge Windows Overlooking Cozy Private Backyard Among Pine Trees Direct Access To 2 Side-By-Side Underground Parking Spaces Lots Of Storage*Huge Locker Room In A Basement Convenient Bathurst/Steeles Location Steps To Ttc, Schools, Shopping**** EXTRAS **** Pls Click On Multimedia For More Pictures O/H Oct.19-20 2:00-4:00 .Fridge, Stove, Washer, Dryer, All Electrical Light Fixtures, All Window Coverings. Freshly Painted. (id:25308)
Property Details
| MLS® Number | C4595865 |
| Property Type | Single Family |
| Community Name | Westminster-Branson |
| Parking Space Total | 2 |
Building
| Bathroom Total | 3 |
| Bedrooms Above Ground | 3 |
| Bedrooms Below Ground | 1 |
| Bedrooms Total | 4 |
| Amenities | Storage - Locker |
| Basement Development | Finished |
| Basement Features | Separate Entrance |
| Basement Type | N/a (finished) |
| Cooling Type | Central Air Conditioning |
| Exterior Finish | Brick |
| Fireplace Present | Yes |
| Heating Fuel | Natural Gas |
| Heating Type | Forced Air |
| Stories Total | 2 |
| Type | Row / Townhouse |
Parking
| Underground | |
| Visitor parking |
Land
| Acreage | No |
Rooms
| Level | Type | Length | Width | Dimensions |
|---|---|---|---|---|
| Second Level | Master Bedroom | 5.15 m | 3.7 m | 5.15 m x 3.7 m |
| Second Level | Bedroom 2 | 3.55 m | 2.9 m | 3.55 m x 2.9 m |
| Second Level | Bedroom 3 | 3.4 m | 2.9 m | 3.4 m x 2.9 m |
| Basement | Recreational, Games Room | 6.25 m | 5.75 m | 6.25 m x 5.75 m |
| Main Level | Living Room | 6.25 m | 5.85 m | 6.25 m x 5.85 m |
| Main Level | Dining Room | 6.25 m | 5.85 m | 6.25 m x 5.85 m |
| Main Level | Kitchen | 5.6 m | 2.7 m | 5.6 m x 2.7 m |
https://www.realtor.ca/PropertyDetails.aspx?PropertyId=21202262
Interested?
Contact us for more information
