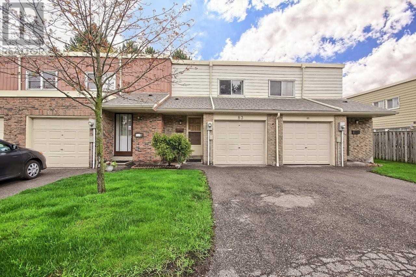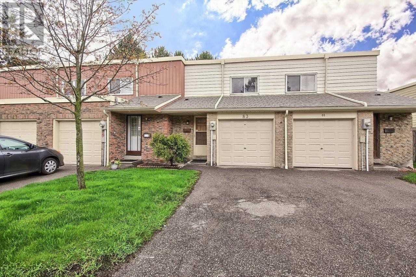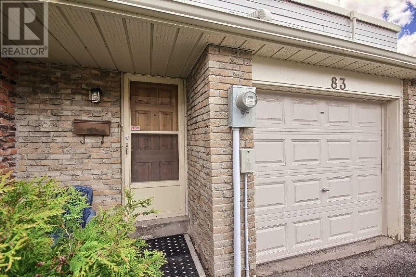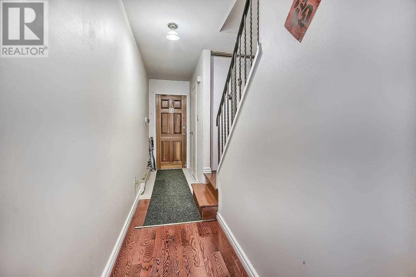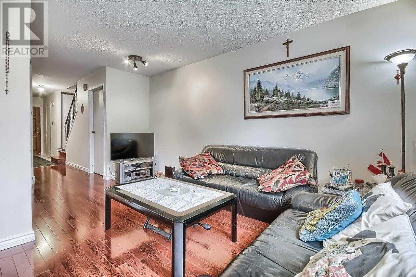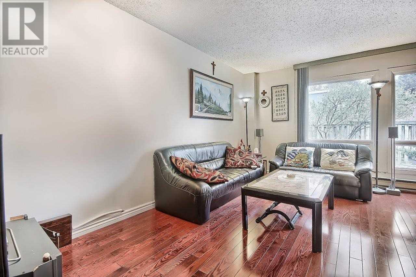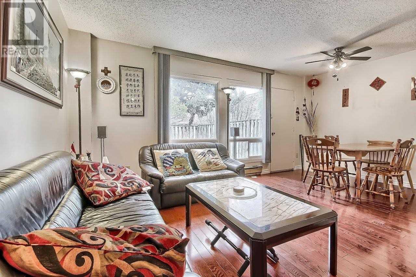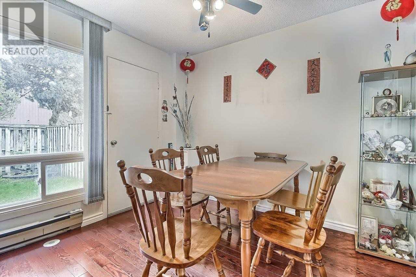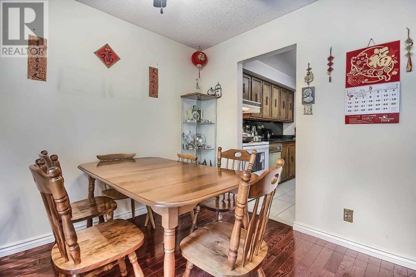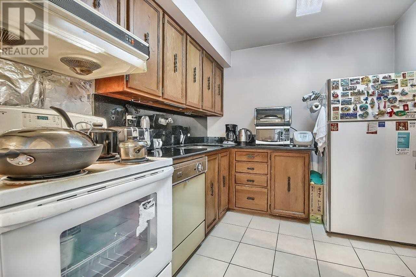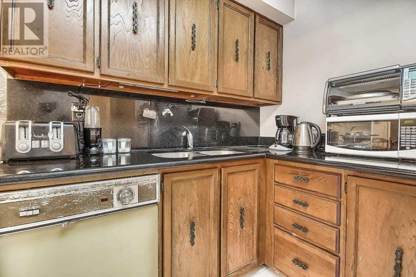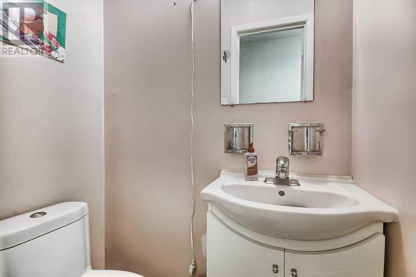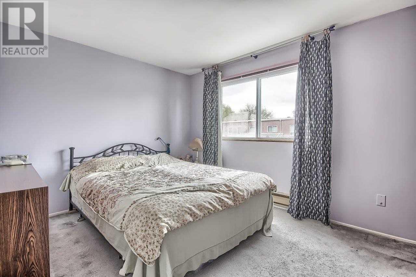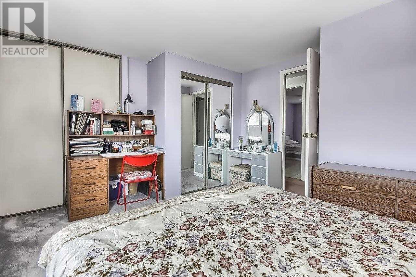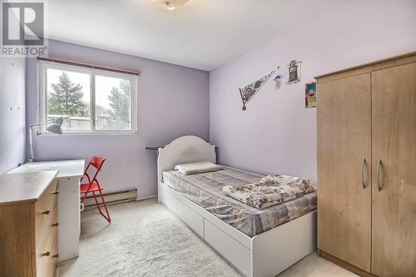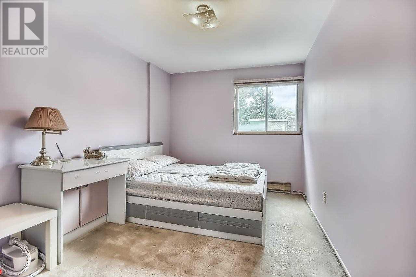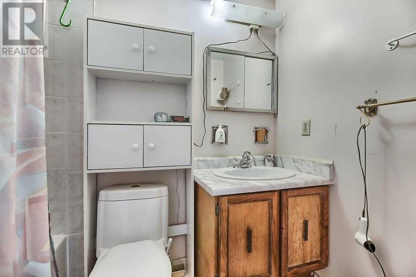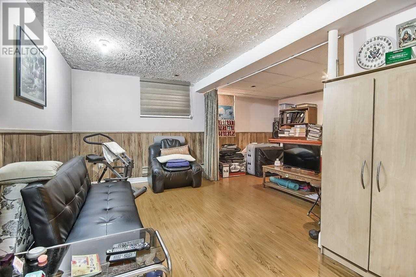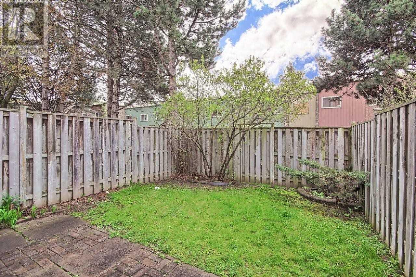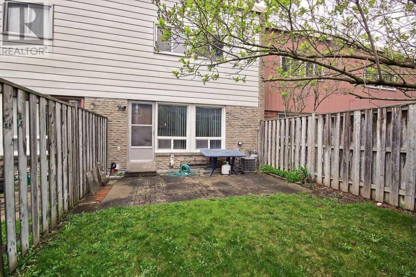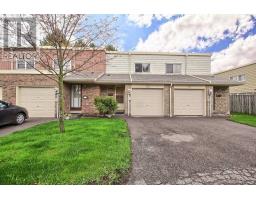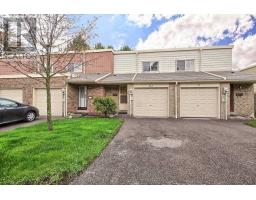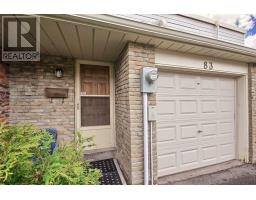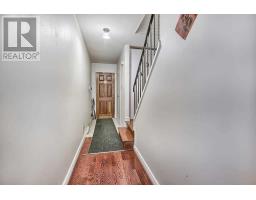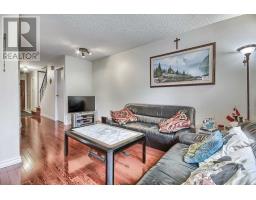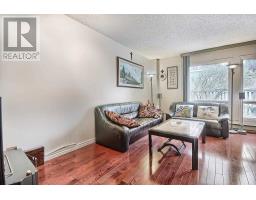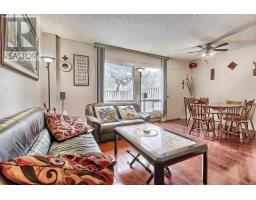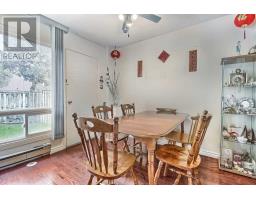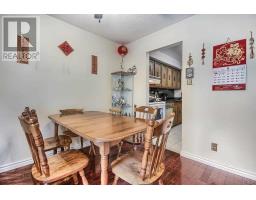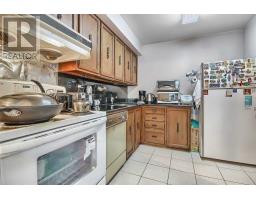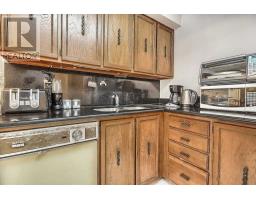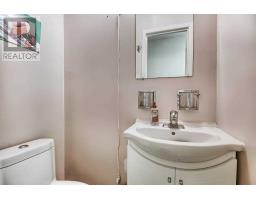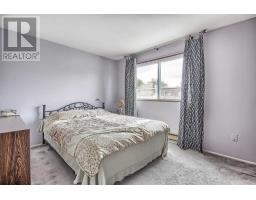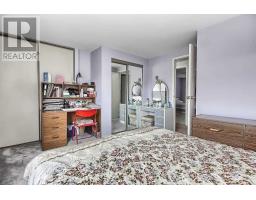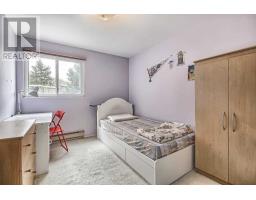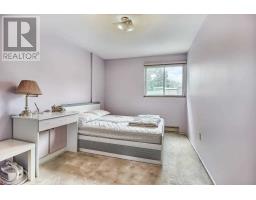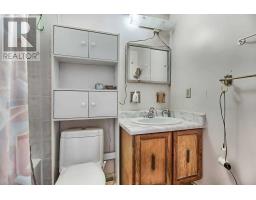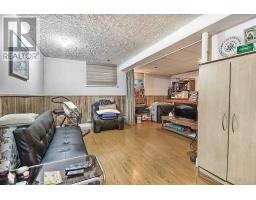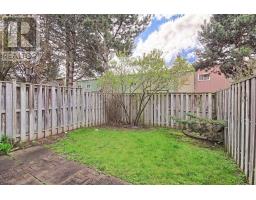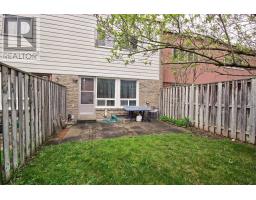83 Elsa Vineway Toronto, Ontario M2J 4H8
$633,000Maintenance,
$505.61 Monthly
Maintenance,
$505.61 Monthly*Best Price Home In Prestige Bayview Village*Highly Sought After Location Near Seneca College, Go Train, Fairview Mall, Subway Station*Rare Gas Forced Air Heating And Central A/C, Built-In Garage, Fully Fenced With Landscaped Backyard. Rarely Found In The Community*New Hardwood Floor On Main Floor & New Quality Laminate Floor In Basement* Refreshed New Kitchen-Counter Top With Appliances. Garage Door And Opener.**** EXTRAS **** All Existing Electric Light Fixtures, Fridge, Stove, Washer And Dryer, Window Coverings, Garage Door Opener And Remote. Common Elements Included: Water,Building Insurance, Cable Tv, Unlimited Internet, Shovel Snow,Grass Cutting,1 Parking. (id:25308)
Property Details
| MLS® Number | C4595550 |
| Property Type | Single Family |
| Community Name | Bayview Village |
| Community Features | Pets Not Allowed |
| Parking Space Total | 2 |
Building
| Bathroom Total | 2 |
| Bedrooms Above Ground | 3 |
| Bedrooms Total | 3 |
| Basement Development | Finished |
| Basement Type | N/a (finished) |
| Cooling Type | Central Air Conditioning |
| Exterior Finish | Aluminum Siding, Brick |
| Heating Fuel | Natural Gas |
| Heating Type | Forced Air |
| Stories Total | 2 |
| Type | Row / Townhouse |
Parking
| Attached garage |
Land
| Acreage | No |
Rooms
| Level | Type | Length | Width | Dimensions |
|---|---|---|---|---|
| Second Level | Master Bedroom | 4.27 m | 3.66 m | 4.27 m x 3.66 m |
| Second Level | Bedroom 2 | 3.35 m | 2.84 m | 3.35 m x 2.84 m |
| Second Level | Bedroom 3 | 3.05 m | 2.74 m | 3.05 m x 2.74 m |
| Basement | Recreational, Games Room | 6 m | 3.96 m | 6 m x 3.96 m |
| Main Level | Living Room | 4.88 m | 3.05 m | 4.88 m x 3.05 m |
| Main Level | Dining Room | 3.35 m | 2.75 m | 3.35 m x 2.75 m |
| Main Level | Kitchen | 3.35 m | 2.74 m | 3.35 m x 2.74 m |
https://www.realtor.ca/PropertyDetails.aspx?PropertyId=21202201
Interested?
Contact us for more information
