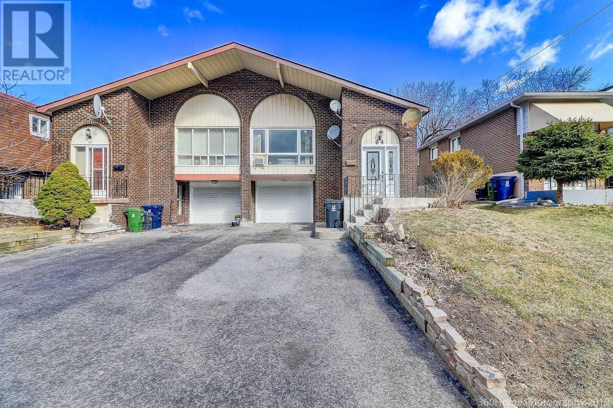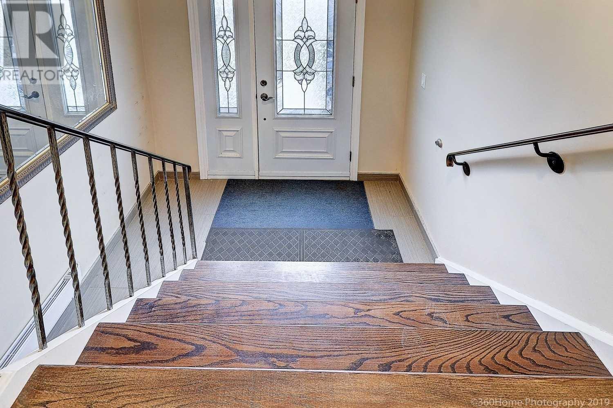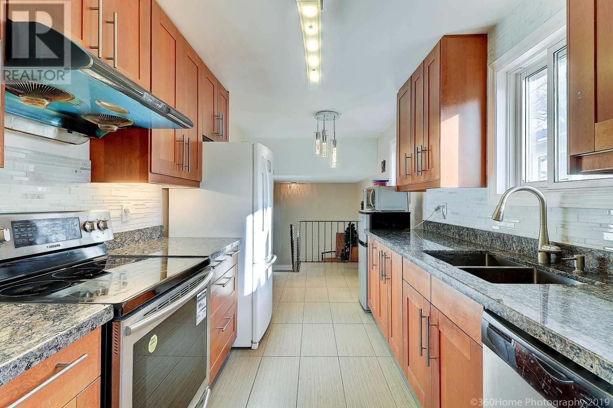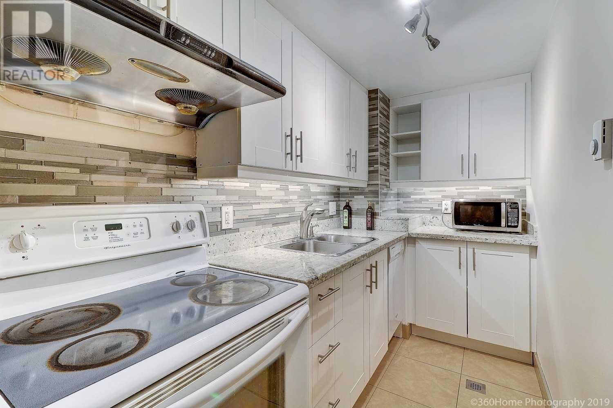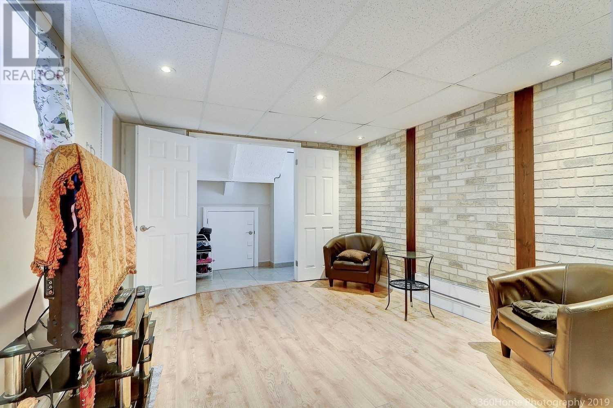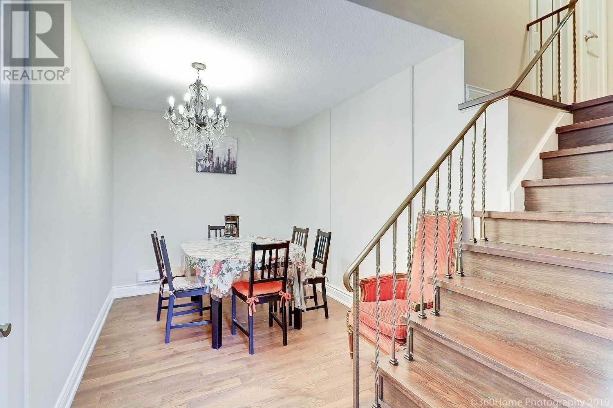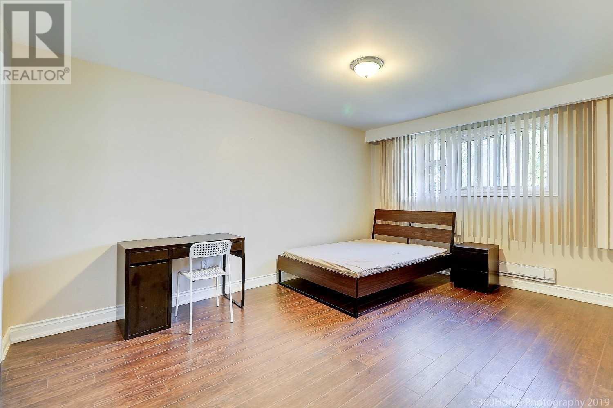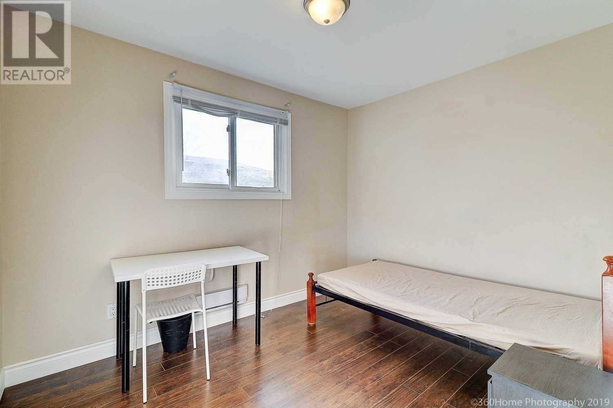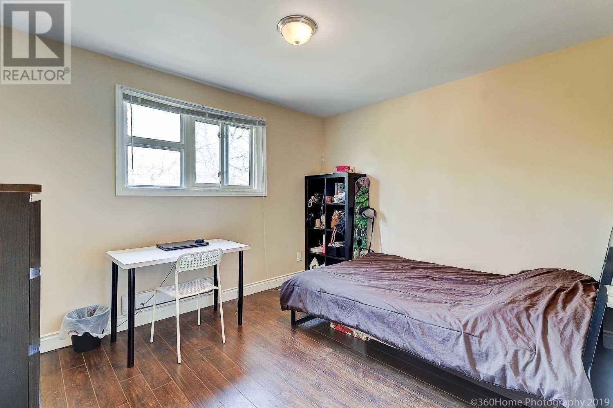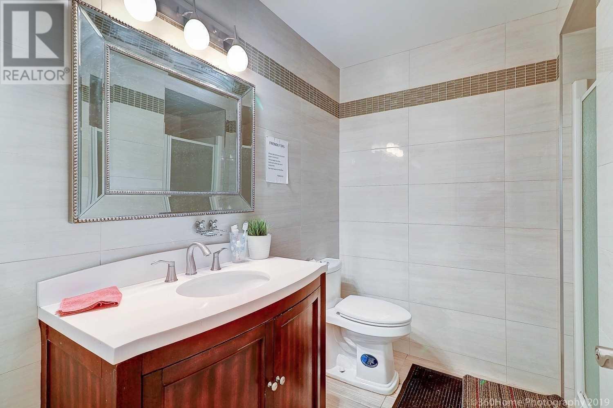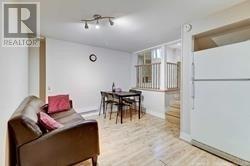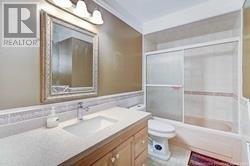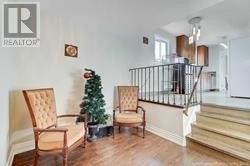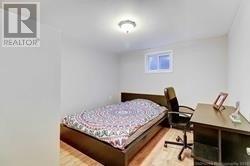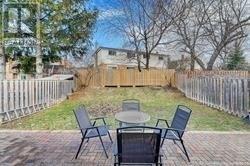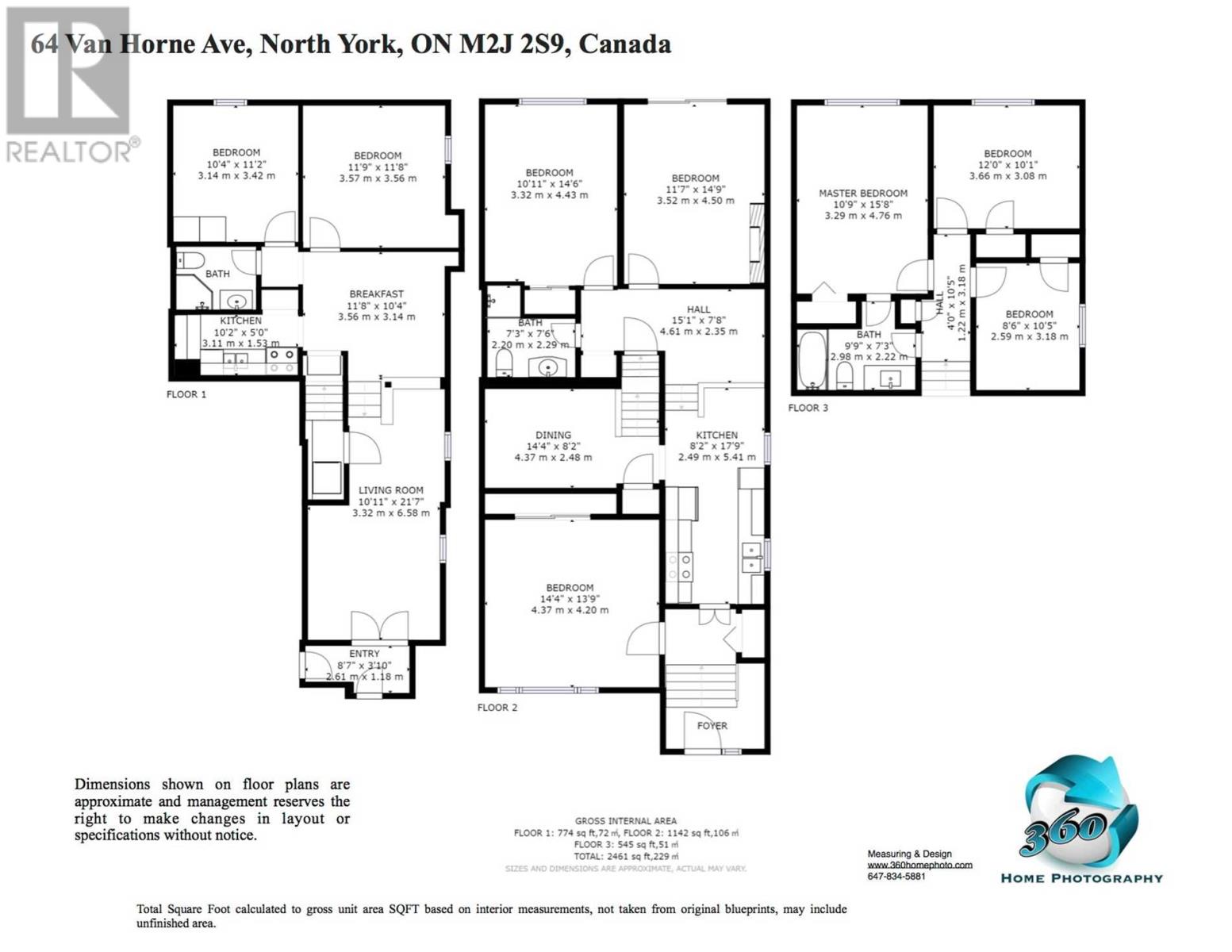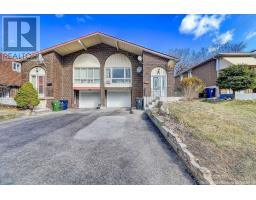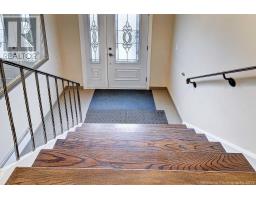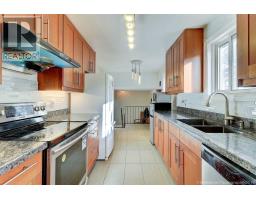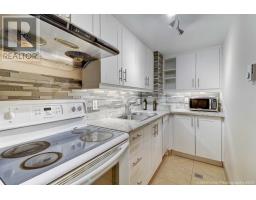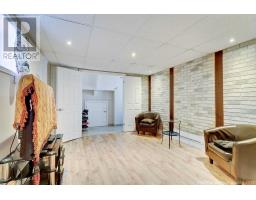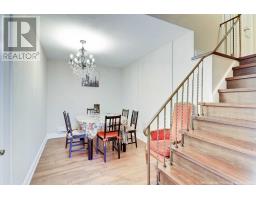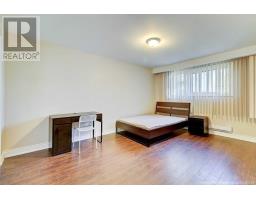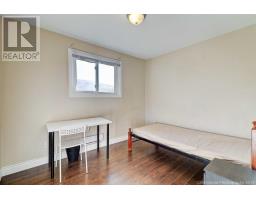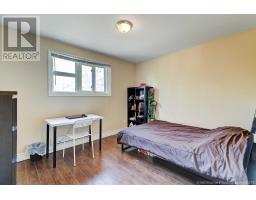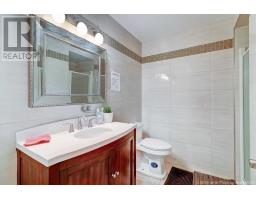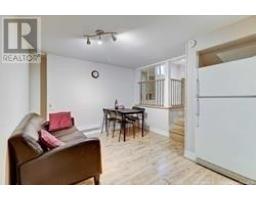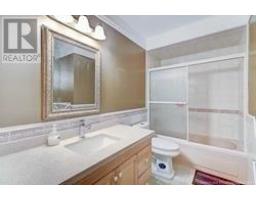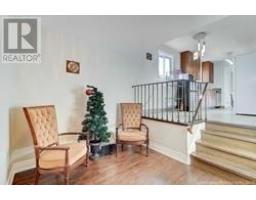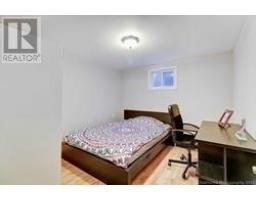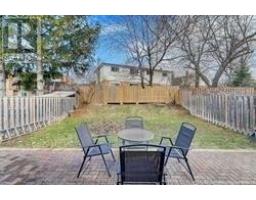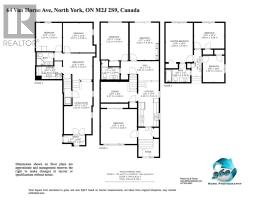64 Van Horne Ave Toronto, Ontario M2J 2S9
5 Bedroom
3 Bathroom
Fireplace
Window Air Conditioner
Baseboard Heaters
$798,000
Fantastic Location. 3Mins Walking Distance To Leslie. Facing Park. Renovated Top-To Bottom Semi With Separate Entrance. Close To Transit,Hy401/404,Schools, Shops, Malls, North York General Hospital, Chinese Stores, Seneca College. Glazed Windows&Garage Door, New Oak Hardwood Flrs. Top Quality Laminate. Mew Kit, New Appliances.Renovated Bathrooms. Split Levels Provide Extra Potential Rental Income For Starters.**** EXTRAS **** All New Elect Devices &Lighting Fixtures,200Amp Services W/Circuit Breakers Panel. 2 Fridges, 2 Stoves, 2 Microwaves, 2 Dishwashers, Washer And Dryer, All Elfs. A/C Window Units. Water Heater Rented. (id:25308)
Property Details
| MLS® Number | C4595802 |
| Property Type | Single Family |
| Community Name | Don Valley Village |
| Amenities Near By | Park, Public Transit, Schools |
| Parking Space Total | 4 |
Building
| Bathroom Total | 3 |
| Bedrooms Above Ground | 4 |
| Bedrooms Below Ground | 1 |
| Bedrooms Total | 5 |
| Basement Development | Finished |
| Basement Features | Separate Entrance |
| Basement Type | N/a (finished) |
| Construction Style Attachment | Semi-detached |
| Construction Style Split Level | Backsplit |
| Cooling Type | Window Air Conditioner |
| Exterior Finish | Brick, Aluminum Siding |
| Fireplace Present | Yes |
| Heating Fuel | Electric |
| Heating Type | Baseboard Heaters |
| Type | House |
Parking
| Garage |
Land
| Acreage | No |
| Land Amenities | Park, Public Transit, Schools |
| Size Irregular | 30 X 120 Ft |
| Size Total Text | 30 X 120 Ft |
Rooms
| Level | Type | Length | Width | Dimensions |
|---|---|---|---|---|
| Basement | Bedroom 5 | 3.36 m | 3.14 m | 3.36 m x 3.14 m |
| Basement | Recreational, Games Room | 6.83 m | 3.53 m | 6.83 m x 3.53 m |
| Lower Level | Bedroom 4 | 4.51 m | 3.28 m | 4.51 m x 3.28 m |
| Lower Level | Family Room | 6.94 m | 3.51 m | 6.94 m x 3.51 m |
| Main Level | Living Room | 7.38 m | 4.34 m | 7.38 m x 4.34 m |
| Main Level | Dining Room | 7.38 m | 4.34 m | 7.38 m x 4.34 m |
| Main Level | Kitchen | 5.38 m | 2.55 m | 5.38 m x 2.55 m |
| Main Level | Foyer | 3.45 m | 2.45 m | 3.45 m x 2.45 m |
| Upper Level | Master Bedroom | 4.69 m | 3.27 m | 4.69 m x 3.27 m |
| Upper Level | Bedroom 2 | 3.65 m | 3.07 m | 3.65 m x 3.07 m |
| Upper Level | Bedroom 3 | 3.15 m | 2.6 m | 3.15 m x 2.6 m |
| In Between | Living Room | 6.37 m | 3.33 m | 6.37 m x 3.33 m |
https://www.realtor.ca/PropertyDetails.aspx?PropertyId=21202241
Interested?
Contact us for more information
