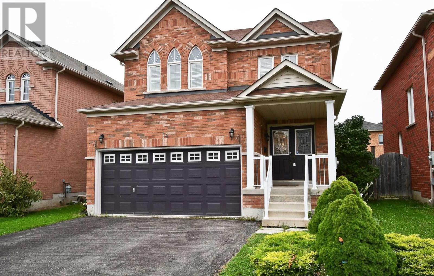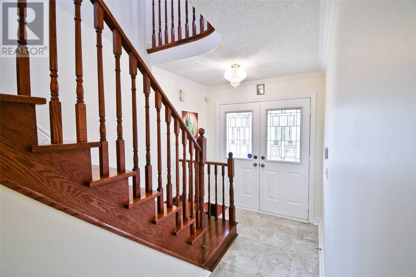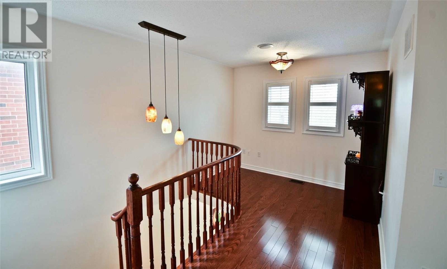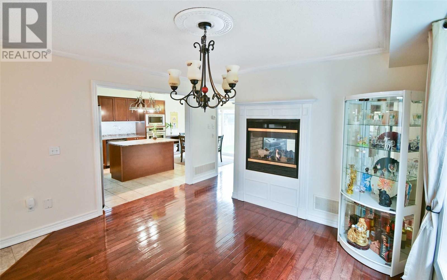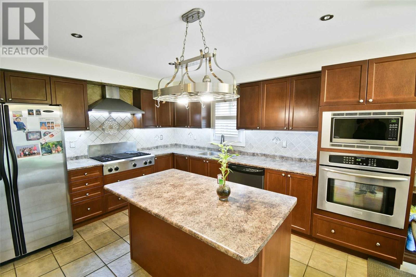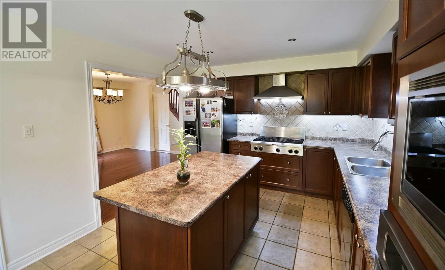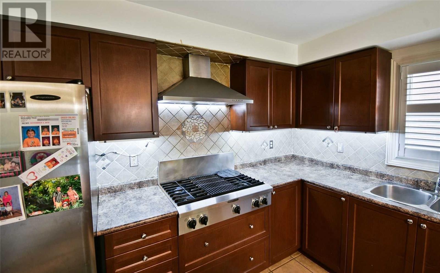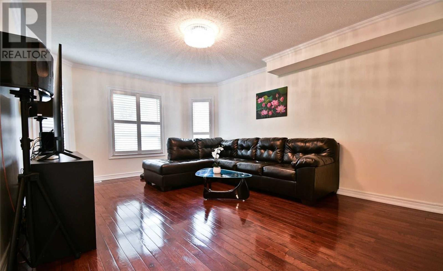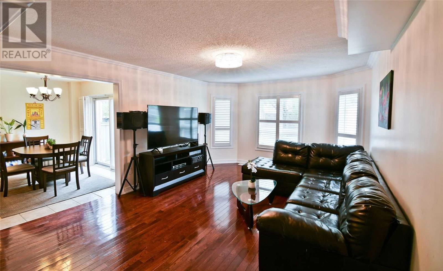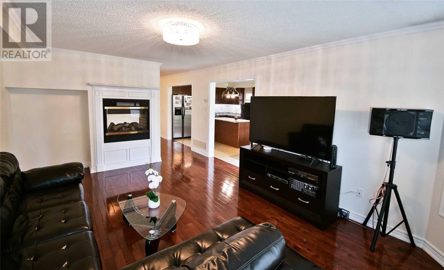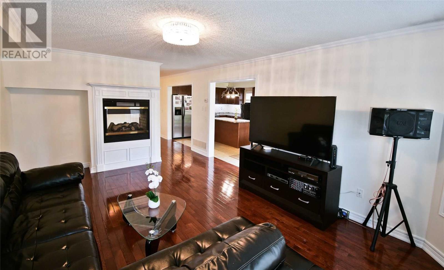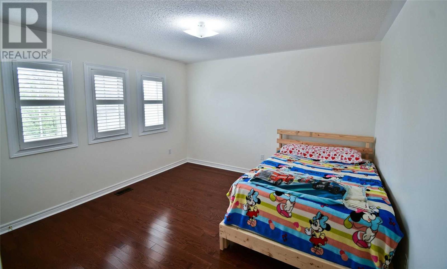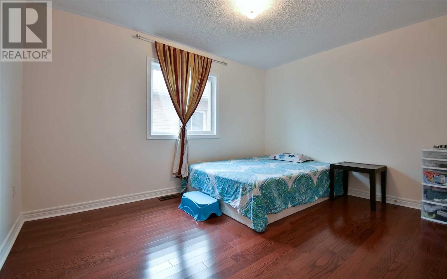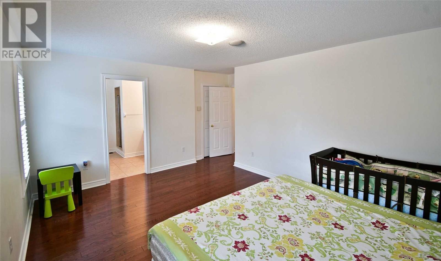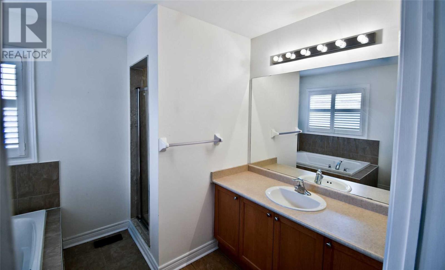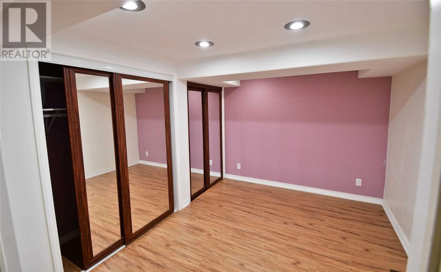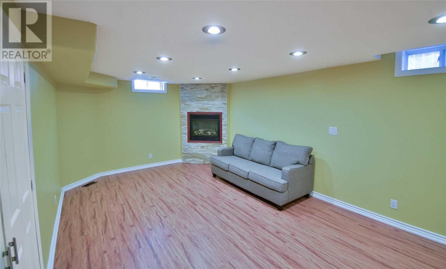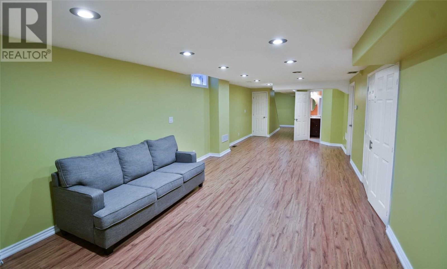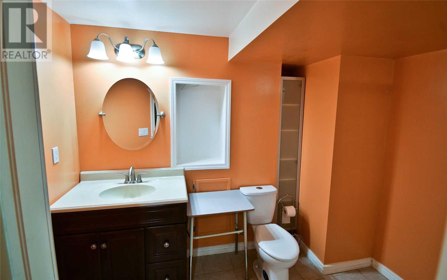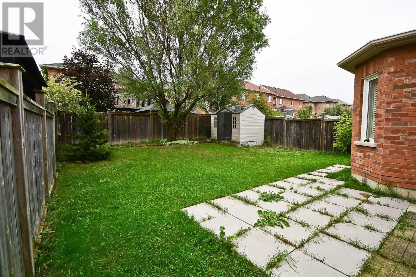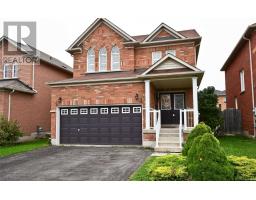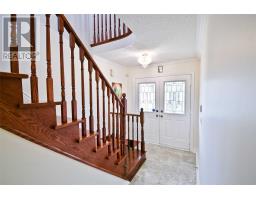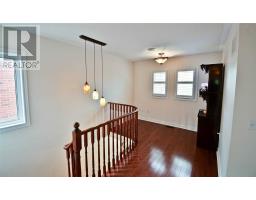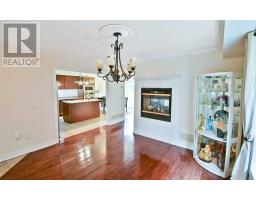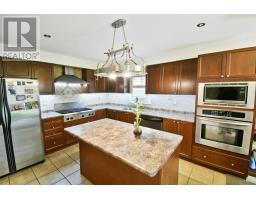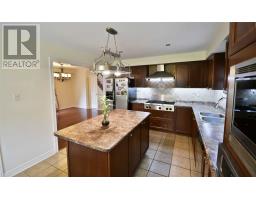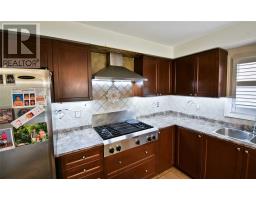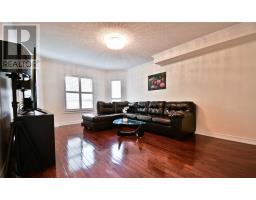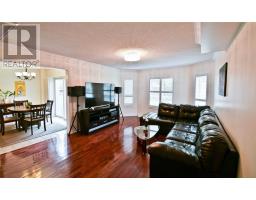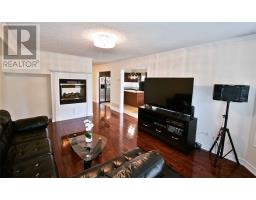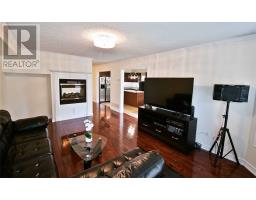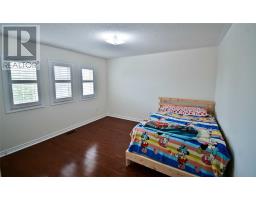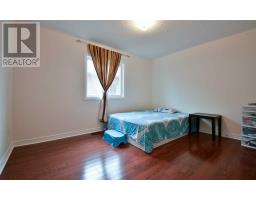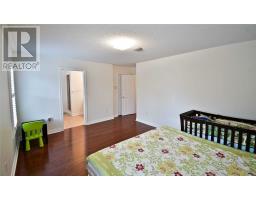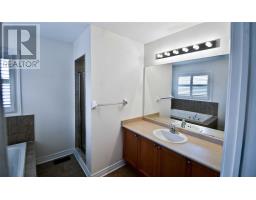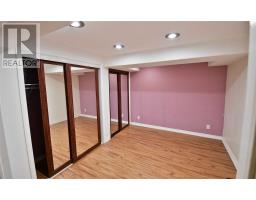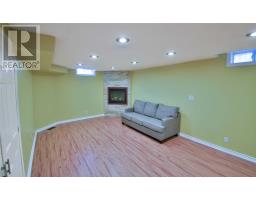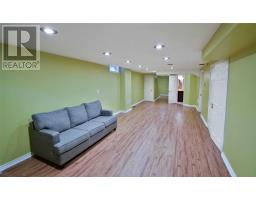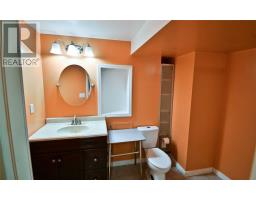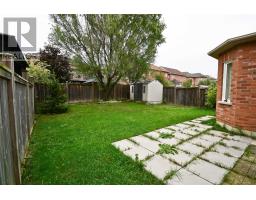4 Bedroom
4 Bathroom
Fireplace
Central Air Conditioning
Forced Air
$699,999
Open House 1-5 Pm Sat/Sun Sept. 12/13/19/20. A Fantastic Over 2000 Sqft Above Grade Home Located In The Great Family Neighbourhood Hwd Throughout, A Chef's Delighted Modern Kit. With Kitchenaid Gas Grill/Cooktop Breakfast Area & Large Island, Dinette W/O To Large Backyard, Professionally 770 Sqft Finished Ventilation Bsmt Floor With Brm/Full Bath/Rec Rm. You're Only Minutes To Hwy 401/Oshawa Go Train Station/Darlington Provincial Park, School.**** EXTRAS **** A Morden Kitchen: You'll Have No Problem Cooking Up A Storm In This Kitchen, A Breakfast Bar, Plenty Rm For Storage/Dinette With W/O To A Large Backyard Perfect For Bbq/Relaxing/Unwinding With The Family. 2 Fireplaces In The House. (id:25308)
Property Details
|
MLS® Number
|
E4595317 |
|
Property Type
|
Single Family |
|
Community Name
|
Courtice |
|
Amenities Near By
|
Park, Schools |
|
Parking Space Total
|
6 |
Building
|
Bathroom Total
|
4 |
|
Bedrooms Above Ground
|
3 |
|
Bedrooms Below Ground
|
1 |
|
Bedrooms Total
|
4 |
|
Basement Development
|
Finished |
|
Basement Type
|
N/a (finished) |
|
Construction Style Attachment
|
Detached |
|
Cooling Type
|
Central Air Conditioning |
|
Exterior Finish
|
Brick |
|
Fireplace Present
|
Yes |
|
Heating Fuel
|
Natural Gas |
|
Heating Type
|
Forced Air |
|
Stories Total
|
2 |
|
Type
|
House |
Parking
Land
|
Acreage
|
No |
|
Land Amenities
|
Park, Schools |
|
Size Irregular
|
39.04 X 111.55 Ft |
|
Size Total Text
|
39.04 X 111.55 Ft |
Rooms
| Level |
Type |
Length |
Width |
Dimensions |
|
Second Level |
Master Bedroom |
4.57 m |
3.66 m |
4.57 m x 3.66 m |
|
Second Level |
Bedroom 2 |
3.96 m |
3.66 m |
3.96 m x 3.66 m |
|
Second Level |
Bedroom 3 |
3.66 m |
3.66 m |
3.66 m x 3.66 m |
|
Second Level |
Den |
2.74 m |
1.5 m |
2.74 m x 1.5 m |
|
Basement |
Recreational, Games Room |
9.45 m |
3.66 m |
9.45 m x 3.66 m |
|
Basement |
Bedroom |
3.66 m |
3.35 m |
3.66 m x 3.35 m |
|
Ground Level |
Kitchen |
3.35 m |
3.05 m |
3.35 m x 3.05 m |
|
Ground Level |
Family Room |
5.18 m |
3.66 m |
5.18 m x 3.66 m |
|
Ground Level |
Sitting Room |
3.66 m |
3.66 m |
3.66 m x 3.66 m |
|
Ground Level |
Eating Area |
2.44 m |
2.44 m |
2.44 m x 2.44 m |
|
Ground Level |
Laundry Room |
2.44 m |
1.83 m |
2.44 m x 1.83 m |
https://www.realtor.ca/PropertyDetails.aspx?PropertyId=21202295
