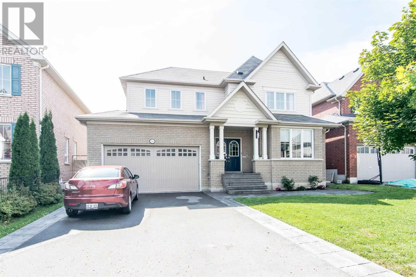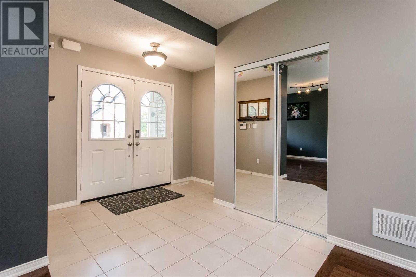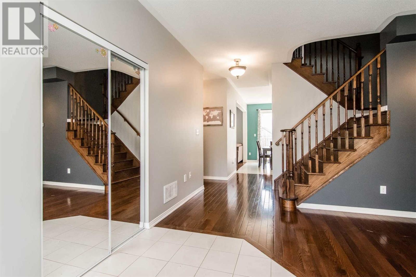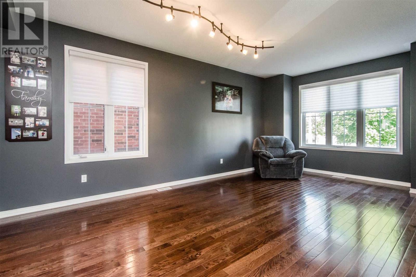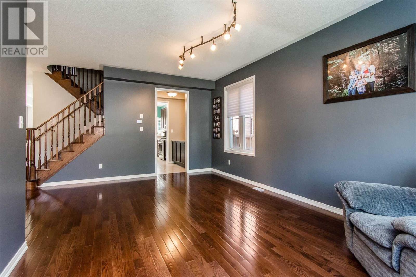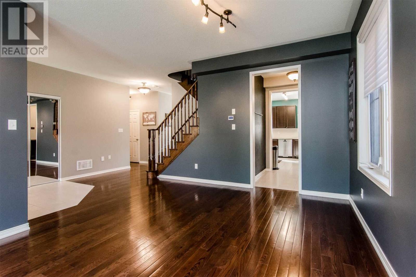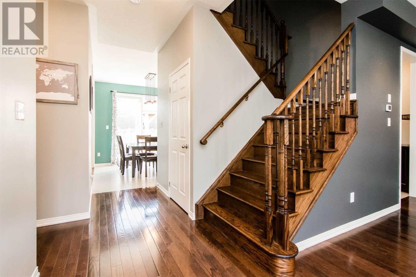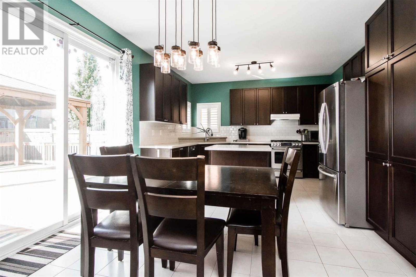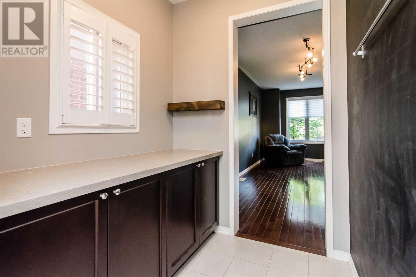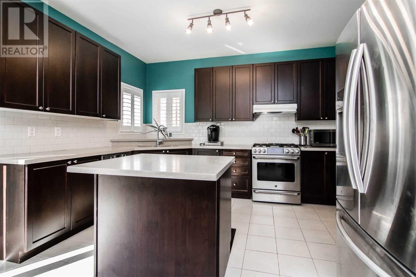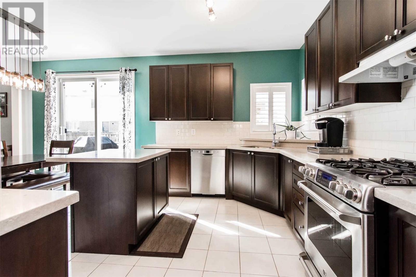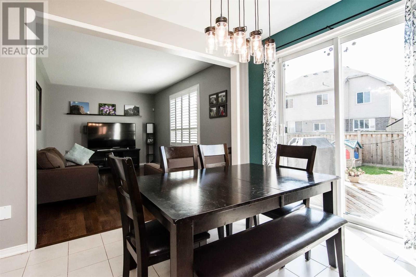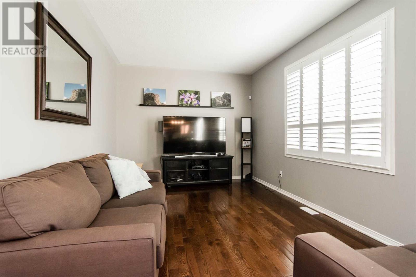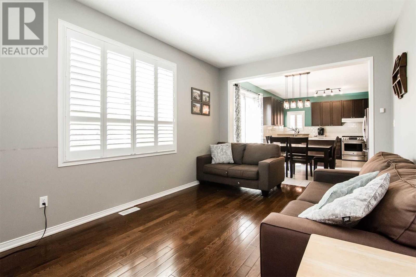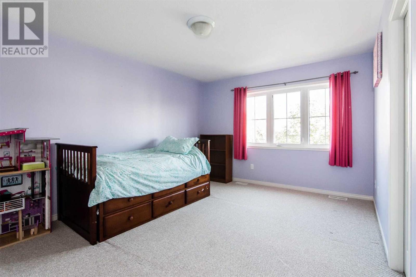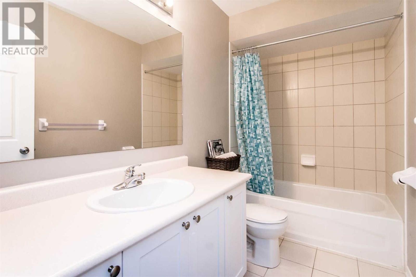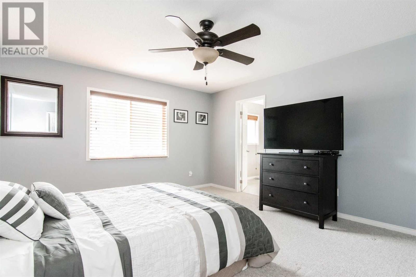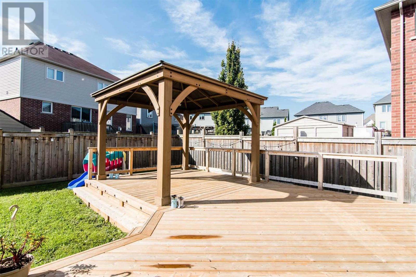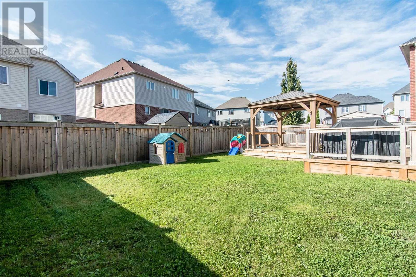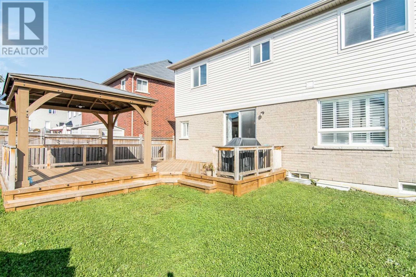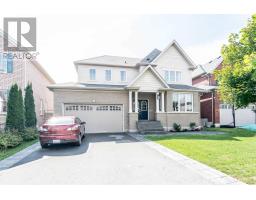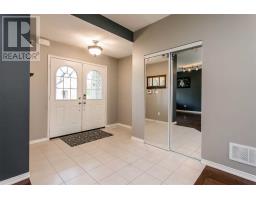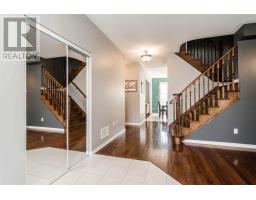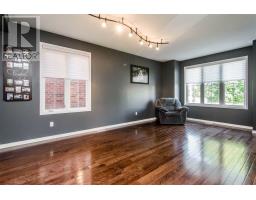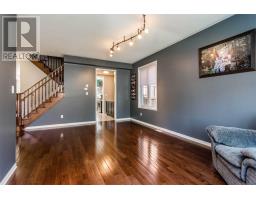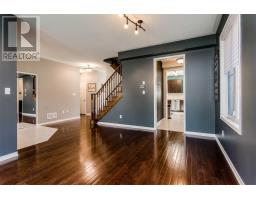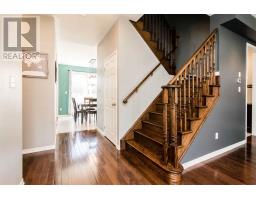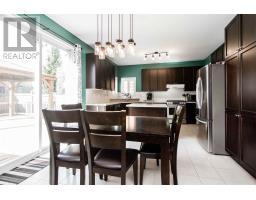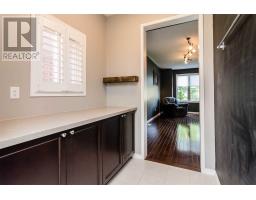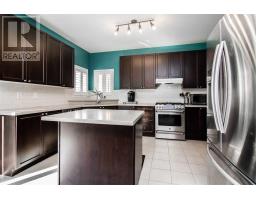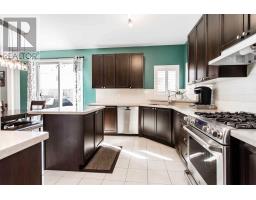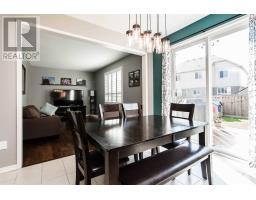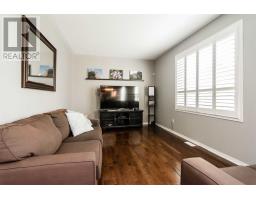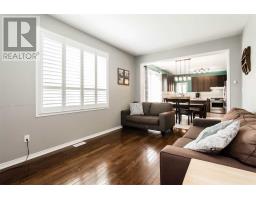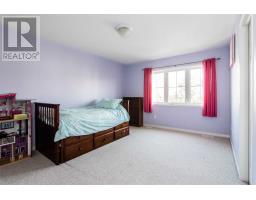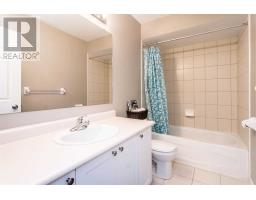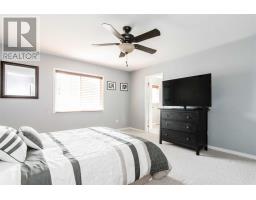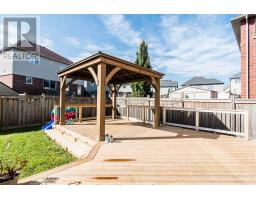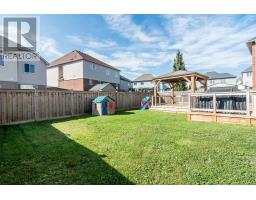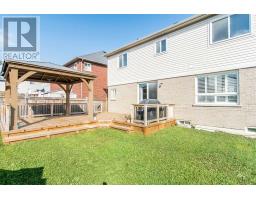2320 Pilgrim Sq Oshawa, Ontario L1L 0C2
4 Bedroom
4 Bathroom
Central Air Conditioning
Forced Air
$729,000
Great Family Home In North Oshawa. Hardwood Flooring And Staircase, Large Kitchen With Gas Stove. Beautiful Deck With Lighting, Fully Fenced Yard. Attractive Concrete Steps And Front Porch. Main Floor Laundry, Entrance To Garage. Four Spacious Bedrooms, Full Ensuite In Master With Separate Shower And Soaker Tub. Two Bedrooms Share An Extra Full Bathroom.**** EXTRAS **** All Appliances, All Window Coverings, Electric Light Fixtures, Garage Door Opener And Remote, Barbecue. *Subject To An Easement For Entry As In Dr944644 City Of Oshawa* (id:25308)
Property Details
| MLS® Number | E4595571 |
| Property Type | Single Family |
| Neigbourhood | Windfields |
| Community Name | Windfields |
| Parking Space Total | 6 |
Building
| Bathroom Total | 4 |
| Bedrooms Above Ground | 4 |
| Bedrooms Total | 4 |
| Basement Type | Full |
| Construction Style Attachment | Detached |
| Cooling Type | Central Air Conditioning |
| Exterior Finish | Brick, Vinyl |
| Heating Fuel | Natural Gas |
| Heating Type | Forced Air |
| Stories Total | 2 |
| Type | House |
Parking
| Attached garage |
Land
| Acreage | No |
| Size Irregular | 49.91 Ft ; Irregular |
| Size Total Text | 49.91 Ft ; Irregular |
Rooms
| Level | Type | Length | Width | Dimensions |
|---|---|---|---|---|
| Second Level | Master Bedroom | 4.84 m | 4.45 m | 4.84 m x 4.45 m |
| Second Level | Bedroom 2 | 3.84 m | 3.5 m | 3.84 m x 3.5 m |
| Second Level | Bedroom 3 | 4.57 m | 3.53 m | 4.57 m x 3.53 m |
| Second Level | Bedroom 4 | 4.17 m | 3.8 m | 4.17 m x 3.8 m |
| Main Level | Living Room | 5.8 m | 3.65 m | 5.8 m x 3.65 m |
| Main Level | Dining Room | |||
| Main Level | Kitchen | 5.5 m | 3.65 m | 5.5 m x 3.65 m |
| Main Level | Family Room | 5.12 m | 3.35 m | 5.12 m x 3.35 m |
https://www.realtor.ca/PropertyDetails.aspx?PropertyId=21202330
Interested?
Contact us for more information
