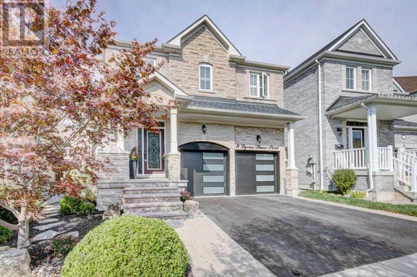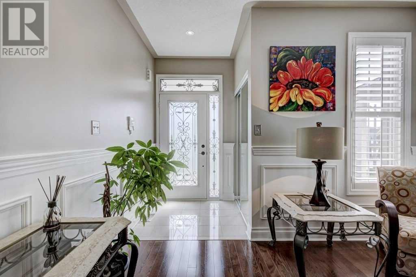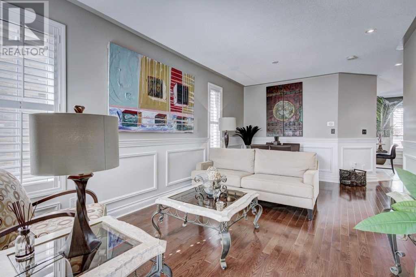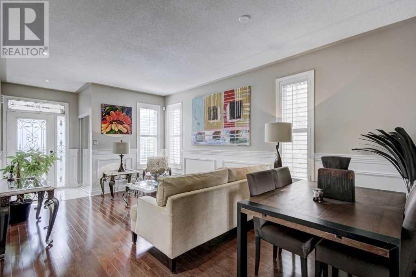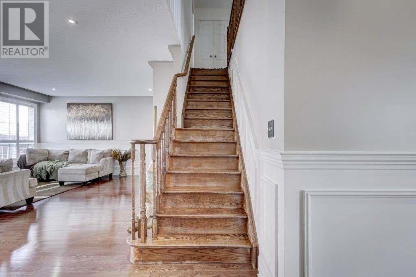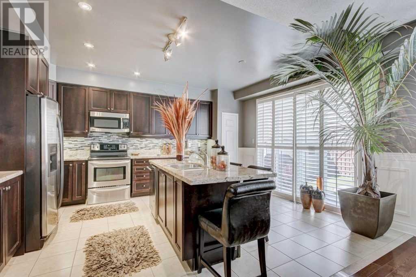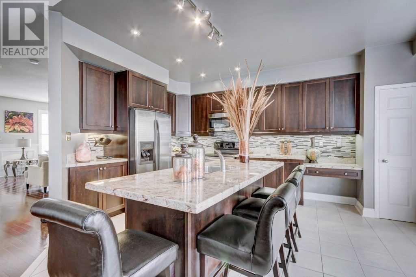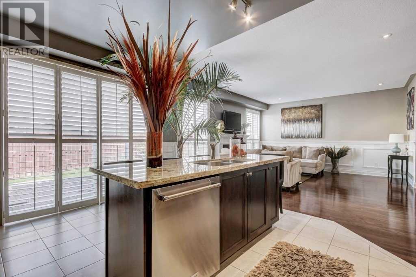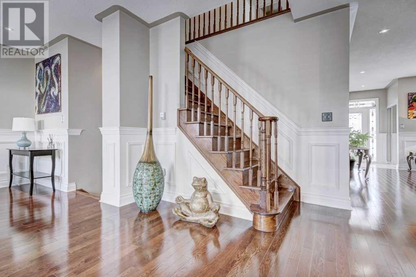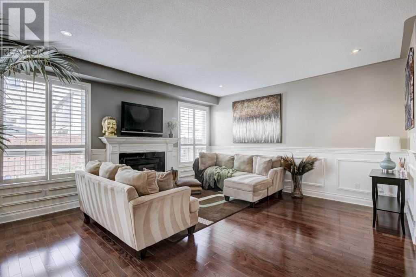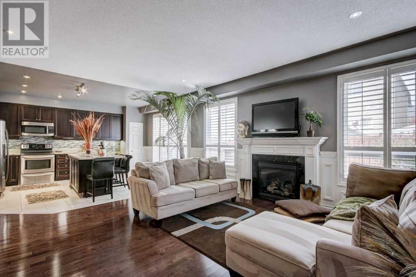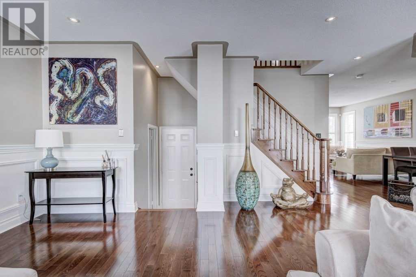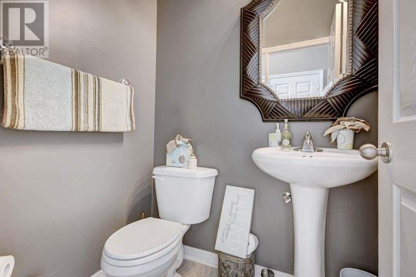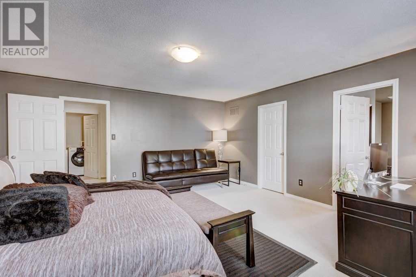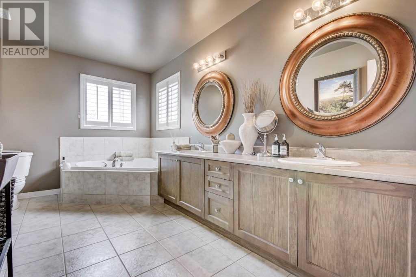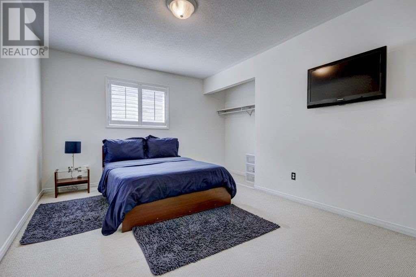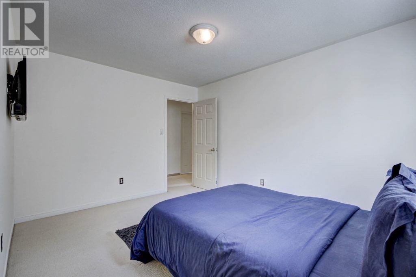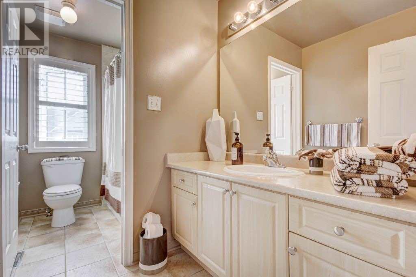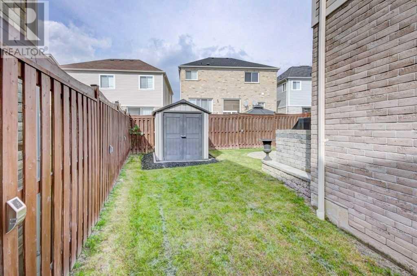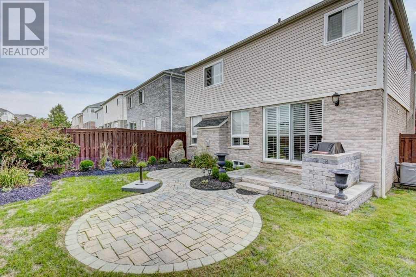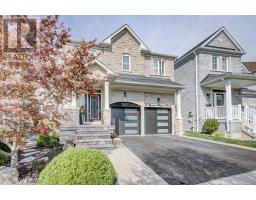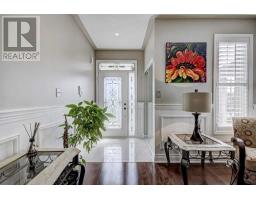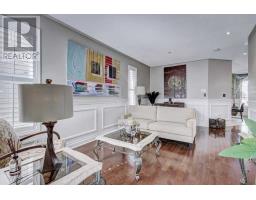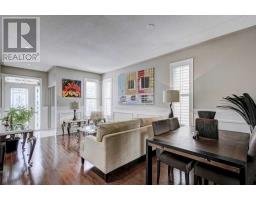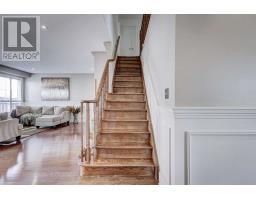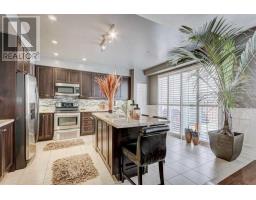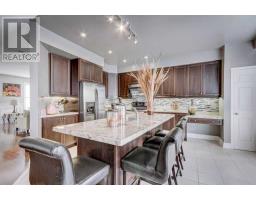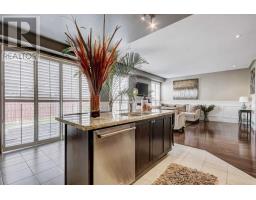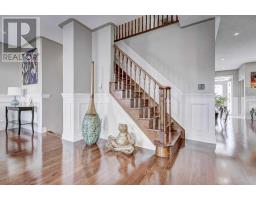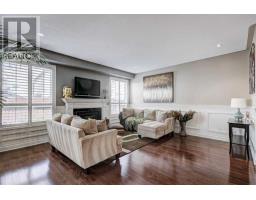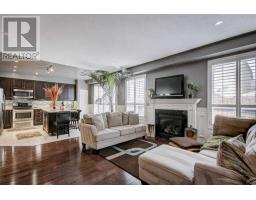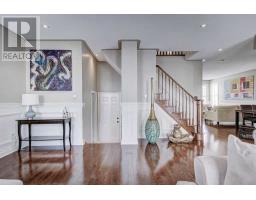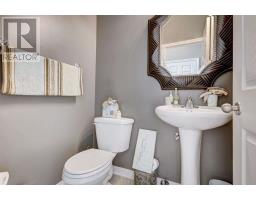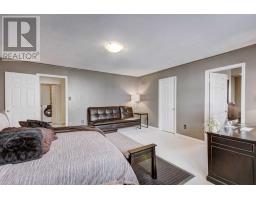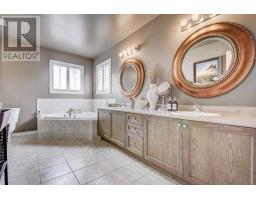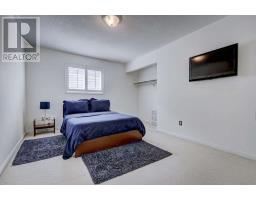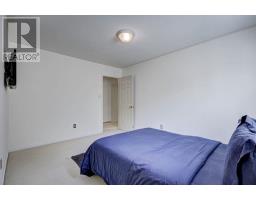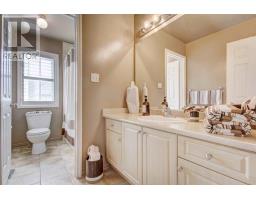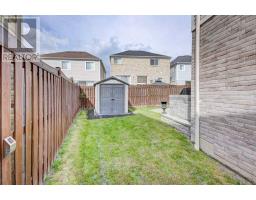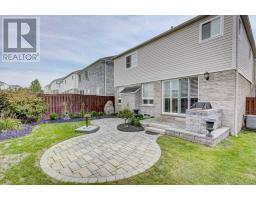4 Bedroom
3 Bathroom
Fireplace
Central Air Conditioning
Forced Air
$829,000
Welcome To This Exceptional Monarch 4 Bedroom Home * Professionally Landscaped With A Walk Out To A Stunning Back Yard Oasis And Shed From The Kitchen.A Well Appointed Open Concept Main Floor With Hardwood Floors ,Wainscotting , And 9 Foot Ceilings,The Fabulous Kitchen Comes With Granite Counter Tops And An Ecceptional Center Island,Oversized Cabinets And Glass Backsplash Sets This Off**The Open Concept Main Floor Family Room Comes With A Cozy Fireplace.**** EXTRAS **** The Master Bedroom Is A Spacious W/ A Separate Shower Sall,Soaker Tub And Two Sinks *Convenient Upper Floor Laundry Room *Roughed In Bath In Bsmt. Stainlesssteel Fridge Gas Stove Option, Dishwasher And Microwave(Washer And Dryer),Garage D/O (id:25308)
Property Details
|
MLS® Number
|
E4595615 |
|
Property Type
|
Single Family |
|
Community Name
|
Central East |
|
Parking Space Total
|
4 |
Building
|
Bathroom Total
|
3 |
|
Bedrooms Above Ground
|
4 |
|
Bedrooms Total
|
4 |
|
Basement Development
|
Unfinished |
|
Basement Type
|
N/a (unfinished) |
|
Construction Style Attachment
|
Detached |
|
Cooling Type
|
Central Air Conditioning |
|
Exterior Finish
|
Brick |
|
Fireplace Present
|
Yes |
|
Heating Fuel
|
Natural Gas |
|
Heating Type
|
Forced Air |
|
Stories Total
|
2 |
|
Type
|
House |
Parking
Land
|
Acreage
|
No |
|
Size Irregular
|
34.48 X 89.4 Ft |
|
Size Total Text
|
34.48 X 89.4 Ft |
Rooms
| Level |
Type |
Length |
Width |
Dimensions |
|
Upper Level |
Master Bedroom |
5.12 m |
5.18 m |
5.12 m x 5.18 m |
|
Upper Level |
Bedroom 2 |
3.99 m |
3.02 m |
3.99 m x 3.02 m |
|
Upper Level |
Bedroom 3 |
3.68 m |
4.87 m |
3.68 m x 4.87 m |
|
Upper Level |
Bedroom 4 |
4.38 m |
3.35 m |
4.38 m x 3.35 m |
|
Upper Level |
Laundry Room |
1.64 m |
1.82 m |
1.64 m x 1.82 m |
|
Ground Level |
Living Room |
5.79 m |
5.42 m |
5.79 m x 5.42 m |
|
Ground Level |
Dining Room |
5.79 m |
5.42 m |
5.79 m x 5.42 m |
|
Ground Level |
Kitchen |
4.2 m |
5.24 m |
4.2 m x 5.24 m |
|
Ground Level |
Family Room |
4.93 m |
4.66 m |
4.93 m x 4.66 m |
https://www.realtor.ca/PropertyDetails.aspx?PropertyId=21202338
