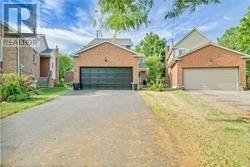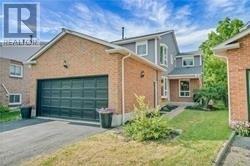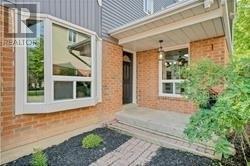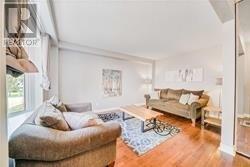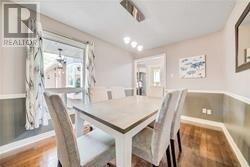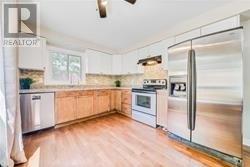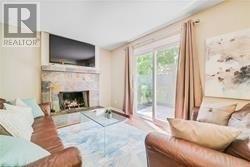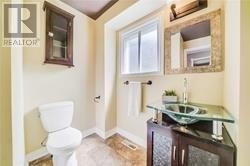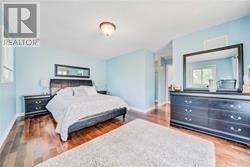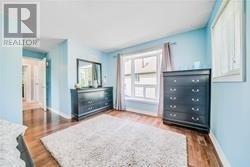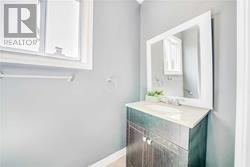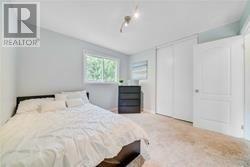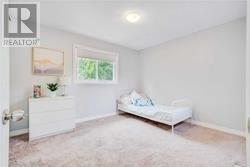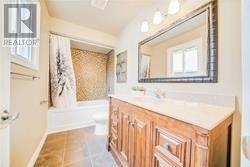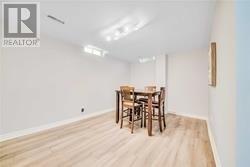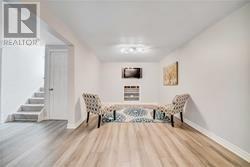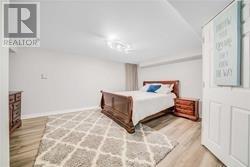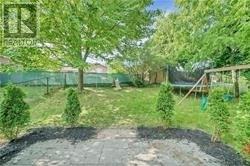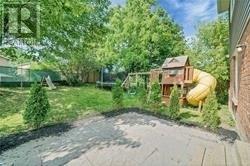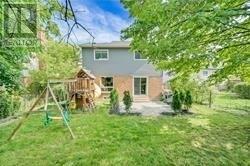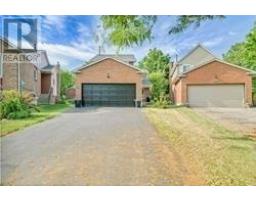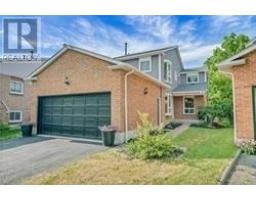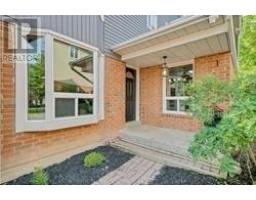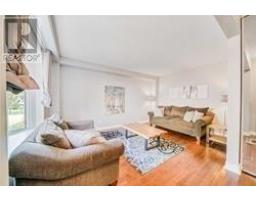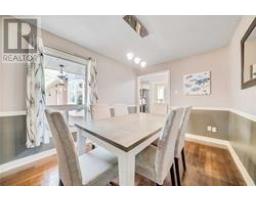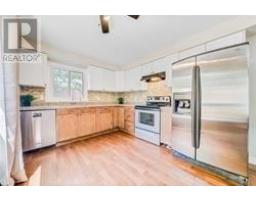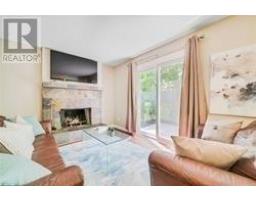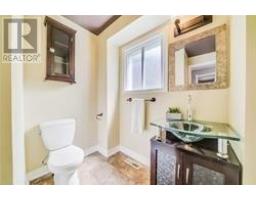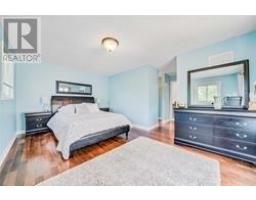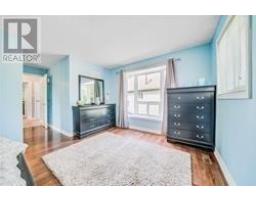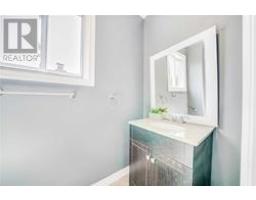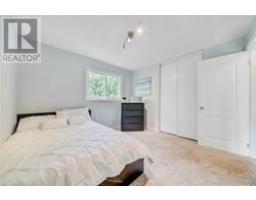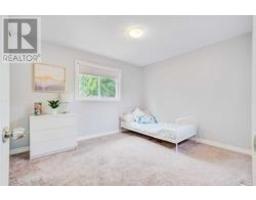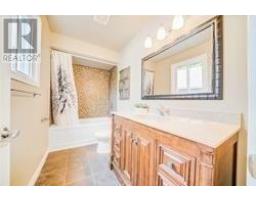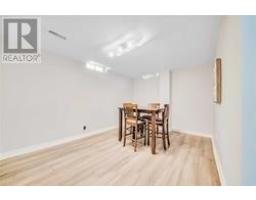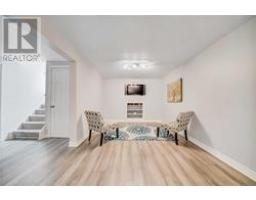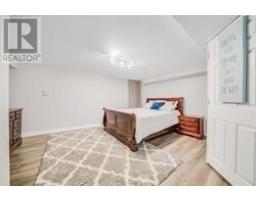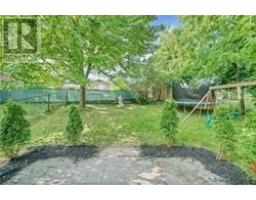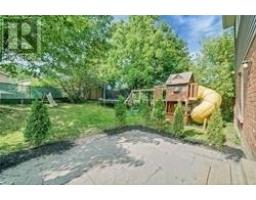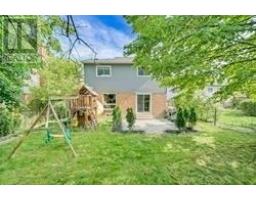4 Bedroom
4 Bathroom
Fireplace
Central Air Conditioning
Forced Air
$728,000
Location, Location! Located On Quiet Court In Family Friendly Neighbourhood & Steps To Park Features Tons Of Upgrades Throughout Incl. Renovated Kitchen(2017) W/Stainless Steel Appliances,Hardwood Floors,Spacious Bedrooms, Updated Baths, Finished Basement W/ Large Rec Room,2Pc Bath & Large Denw/ Closet, Private Yard W/Mature Trees, Treehouse & Trampoline & So Much More Close To Parks, Schools, Shopping, Restaurants, Easy Access To 401 & 412!See Virtual Tour!**** EXTRAS **** Windows (2016), Roof (2016), Furnace (2016), Finished Basement, Fireplace, Central Air, Electric Light Fixtures, Dw, Stove, Fridge, Washer, Dryer, Drapes & Drapery Tracks, Landscaping, Lots Of Parking, Treehouse, Trampoline & So Much More! (id:25308)
Property Details
|
MLS® Number
|
E4595725 |
|
Property Type
|
Single Family |
|
Community Name
|
Lynde Creek |
|
Amenities Near By
|
Park, Public Transit |
|
Features
|
Cul-de-sac, Ravine |
|
Parking Space Total
|
6 |
Building
|
Bathroom Total
|
4 |
|
Bedrooms Above Ground
|
3 |
|
Bedrooms Below Ground
|
1 |
|
Bedrooms Total
|
4 |
|
Basement Development
|
Finished |
|
Basement Type
|
N/a (finished) |
|
Construction Style Attachment
|
Link |
|
Cooling Type
|
Central Air Conditioning |
|
Exterior Finish
|
Aluminum Siding, Brick |
|
Fireplace Present
|
Yes |
|
Heating Fuel
|
Natural Gas |
|
Heating Type
|
Forced Air |
|
Stories Total
|
2 |
|
Type
|
House |
Parking
Land
|
Acreage
|
No |
|
Land Amenities
|
Park, Public Transit |
|
Size Irregular
|
57.5 X 147.64 Ft ; Irregular |
|
Size Total Text
|
57.5 X 147.64 Ft ; Irregular |
Rooms
| Level |
Type |
Length |
Width |
Dimensions |
|
Second Level |
Master Bedroom |
5.1 m |
3.35 m |
5.1 m x 3.35 m |
|
Second Level |
Bedroom 2 |
3.6 m |
3.2 m |
3.6 m x 3.2 m |
|
Second Level |
Bedroom 3 |
3.35 m |
3.2 m |
3.35 m x 3.2 m |
|
Basement |
Recreational, Games Room |
7.45 m |
3.01 m |
7.45 m x 3.01 m |
|
Basement |
Den |
5.73 m |
5.43 m |
5.73 m x 5.43 m |
|
Main Level |
Kitchen |
3.75 m |
3.05 m |
3.75 m x 3.05 m |
|
Main Level |
Living Room |
4.85 m |
3.35 m |
4.85 m x 3.35 m |
|
Main Level |
Dining Room |
3.35 m |
2.64 m |
3.35 m x 2.64 m |
|
Main Level |
Family Room |
3.8 m |
3.05 m |
3.8 m x 3.05 m |
https://www.realtor.ca/PropertyDetails.aspx?PropertyId=21202359
