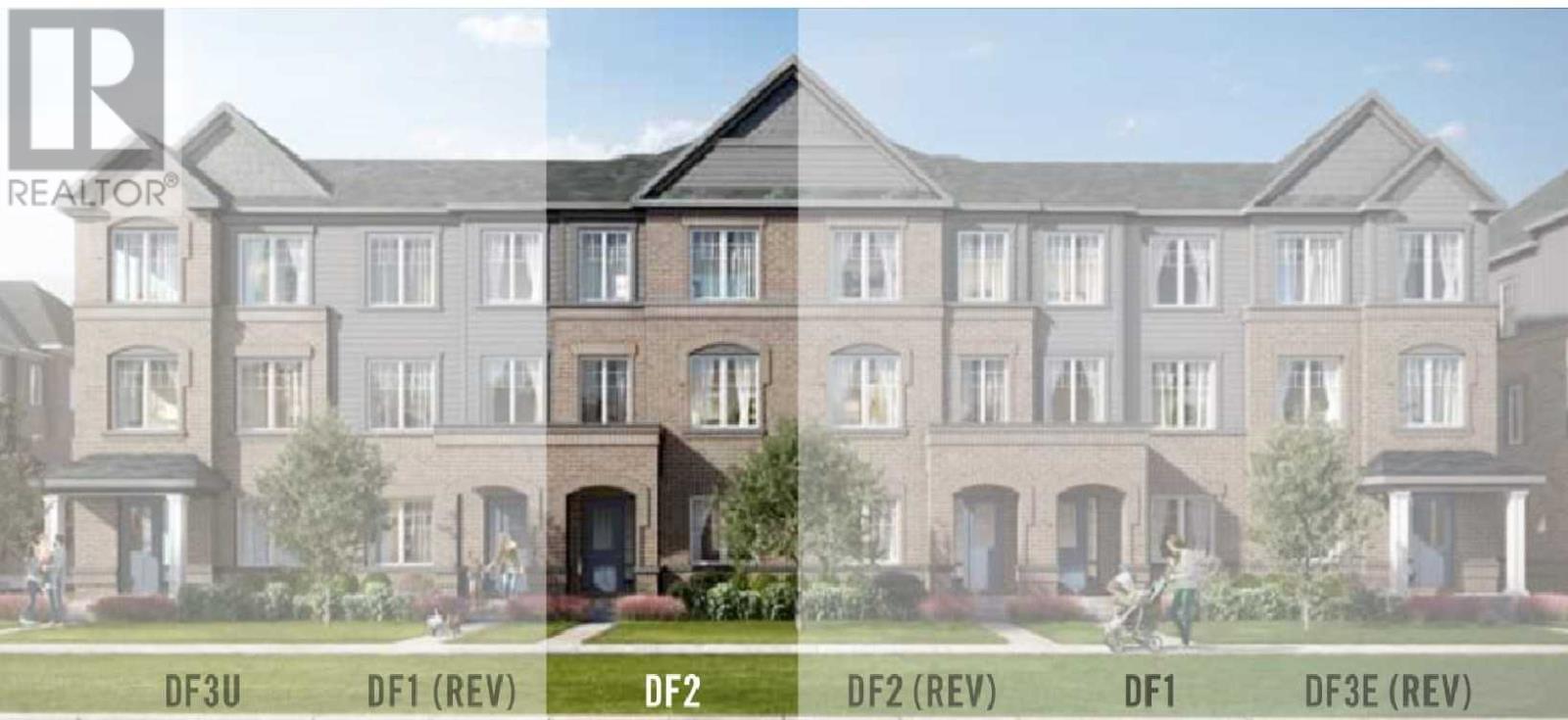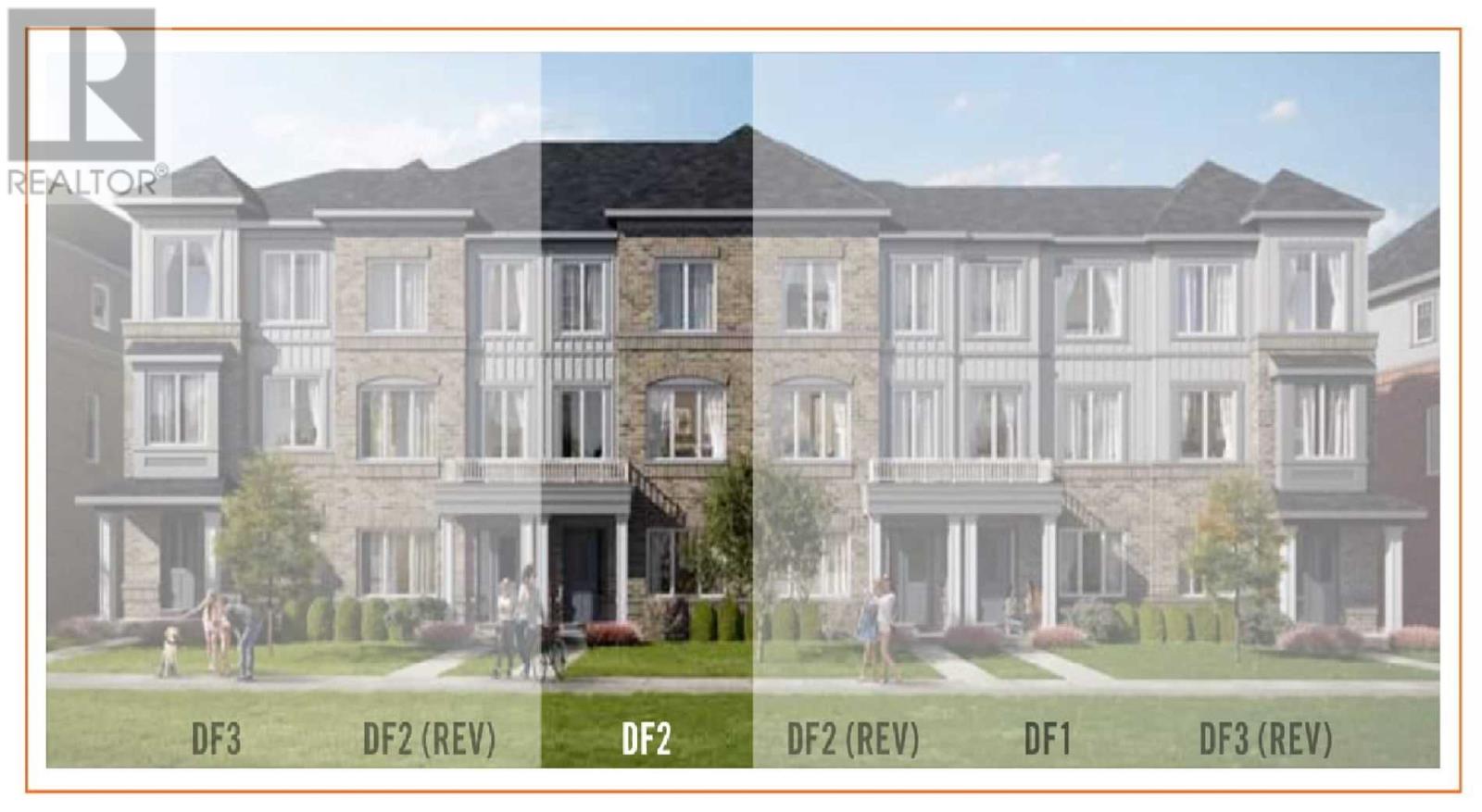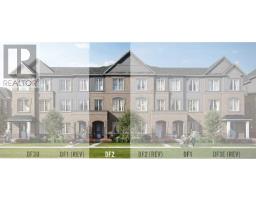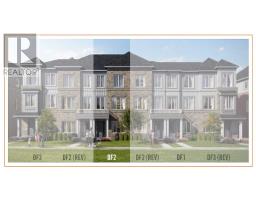895 Phillip Murray Ave Oshawa, Ontario V0H 1Z6
3 Bedroom
3 Bathroom
Fireplace
Central Air Conditioning
Forced Air
$510,990
Exclusive Townhomes In Lakeview Oshawa* Mins From The Waters Edge(Lake Ontario), Community Parks, Shopping, Transit, Highways & Recreations. Quality Homes Built By Reputable Builders/Deverlopers**** EXTRAS **** The Edenwood Model. Extended List Of Features & Finishes. Easy Extended Deposit Structure. Appliances & Ac Included! (id:25308)
Property Details
| MLS® Number | E4595797 |
| Property Type | Single Family |
| Neigbourhood | Lakeview |
| Community Name | Lakeview |
| Amenities Near By | Public Transit |
| Parking Space Total | 2 |
Building
| Bathroom Total | 3 |
| Bedrooms Above Ground | 3 |
| Bedrooms Total | 3 |
| Construction Style Attachment | Attached |
| Cooling Type | Central Air Conditioning |
| Exterior Finish | Brick, Vinyl |
| Fireplace Present | Yes |
| Heating Fuel | Natural Gas |
| Heating Type | Forced Air |
| Stories Total | 3 |
| Type | Row / Townhouse |
Parking
| Attached garage |
Land
| Acreage | No |
| Land Amenities | Public Transit |
| Size Irregular | 18 X 60 Ft |
| Size Total Text | 18 X 60 Ft |
Rooms
| Level | Type | Length | Width | Dimensions |
|---|---|---|---|---|
| Main Level | Great Room | 5.24 m | 3.35 m | 5.24 m x 3.35 m |
| Main Level | Eating Area | 3.41 m | 2.86 m | 3.41 m x 2.86 m |
| Main Level | Kitchen | 2.47 m | 3.35 m | 2.47 m x 3.35 m |
| Upper Level | Master Bedroom | 3.47 m | 4.66 m | 3.47 m x 4.66 m |
| Upper Level | Bedroom 2 | 2.56 m | 2.56 m | 2.56 m x 2.56 m |
| Upper Level | Bedroom 3 | 2.62 m | 2.72 m | 2.62 m x 2.72 m |
| Ground Level | Family Room | 3.05 m | 2.71 m | 3.05 m x 2.71 m |
https://www.realtor.ca/PropertyDetails.aspx?PropertyId=21202370
Interested?
Contact us for more information




