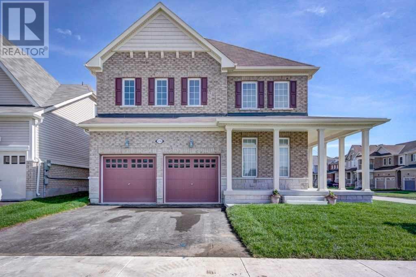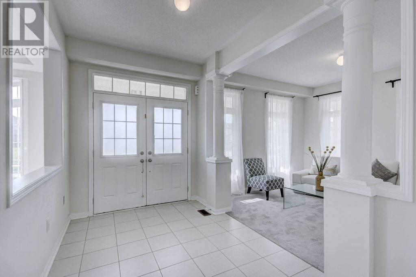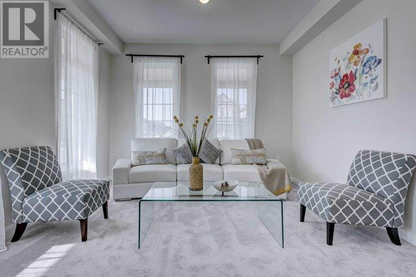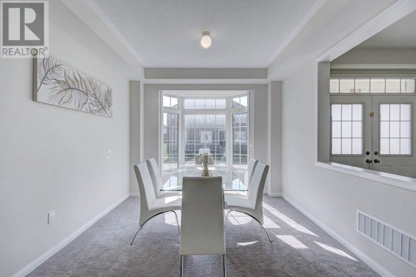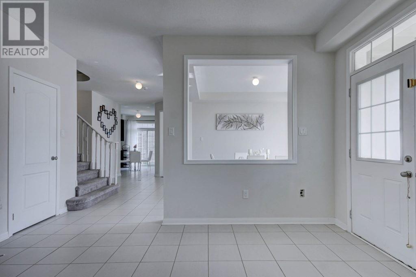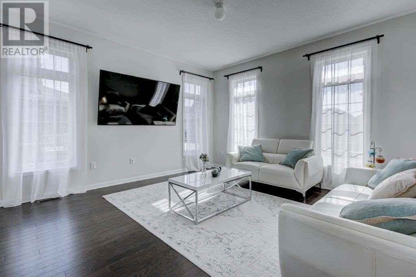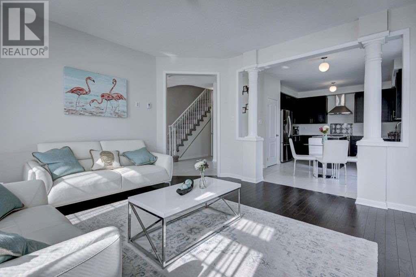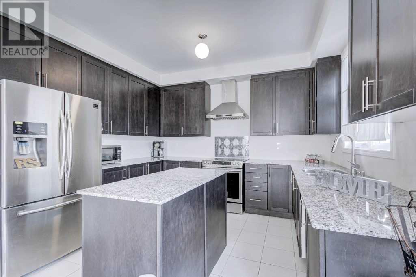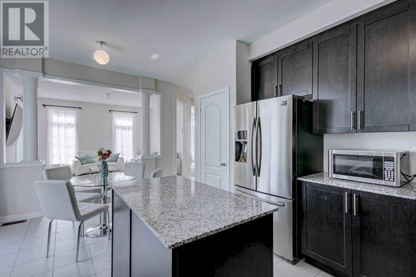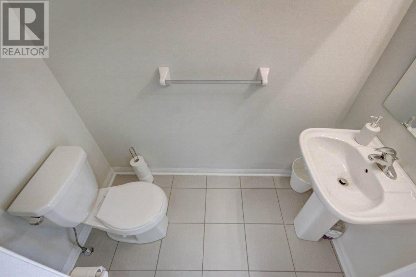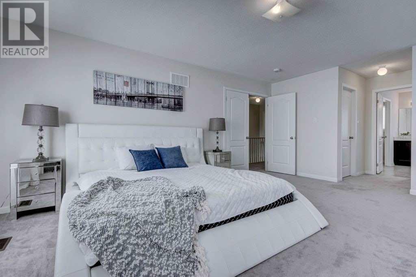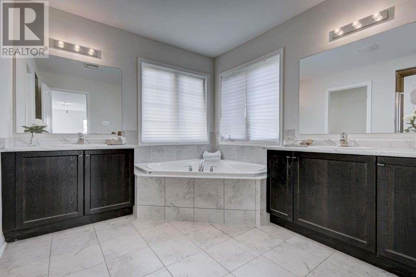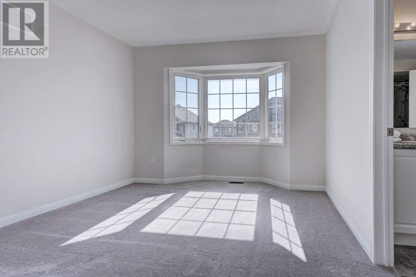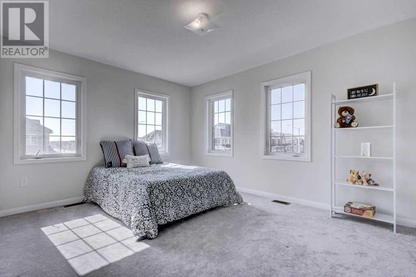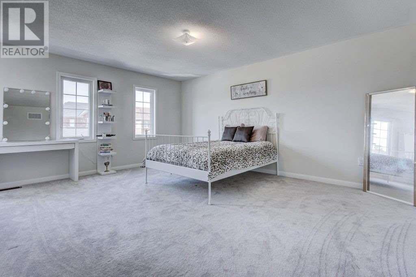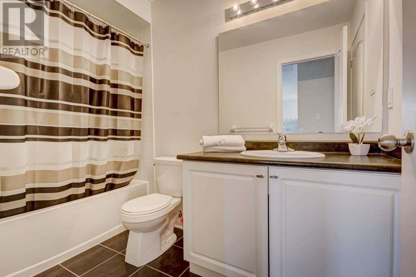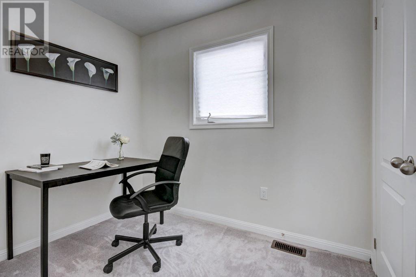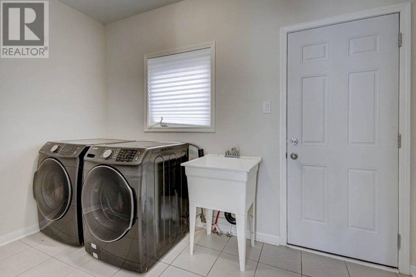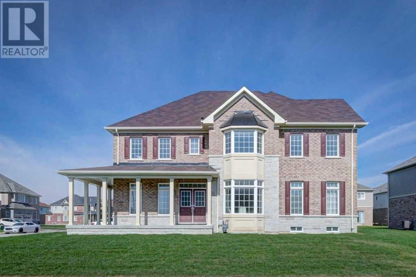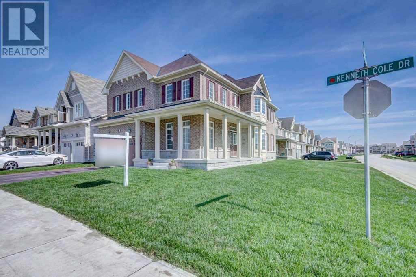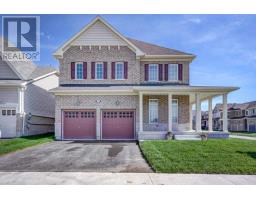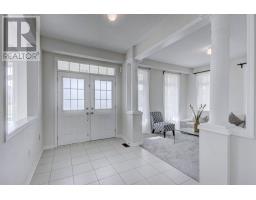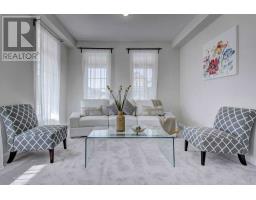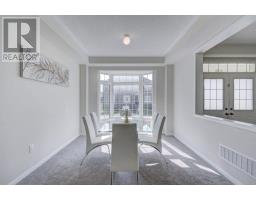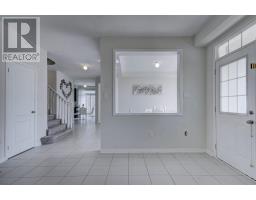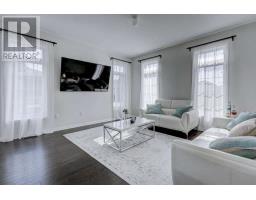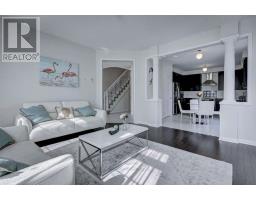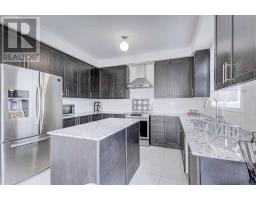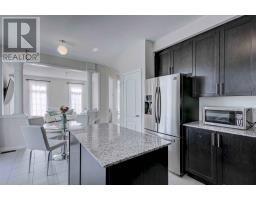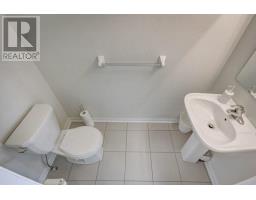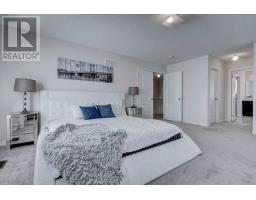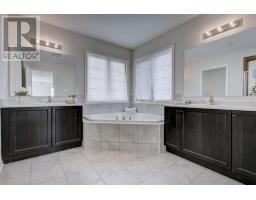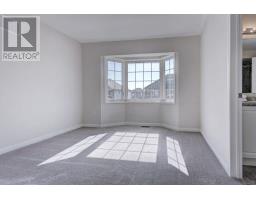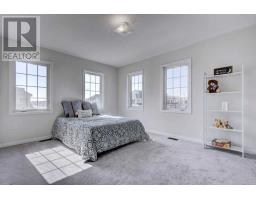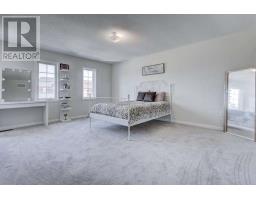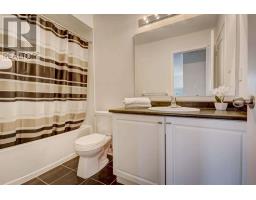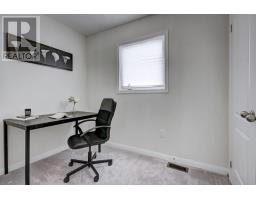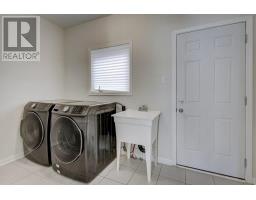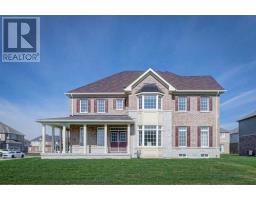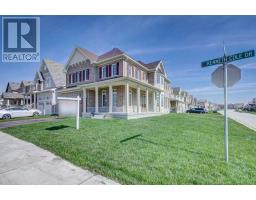4 Bedroom
4 Bathroom
Central Air Conditioning
Forced Air
$739,999
Gorgeous Family Home Offering 4 Bedrooms, All With Access To A Bathroom. Custom Kitchen W/High-End Appliances, Almost 2800 Sqft. Walking Distance To Sports Park And Splash Pad! Brand Sparkling New And Ready For Your Personal Interior Touch! Built By Del-Park Homes. Excellent Corner Lot With All Brick & Stone Exterior Elevation & No Sidewalk. A Must See! Large Corner Lot!**** EXTRAS **** S/S Fridge, S/S Stove, Washer And Dryer. Hot Water Tank Rental (id:25308)
Property Details
|
MLS® Number
|
E4595957 |
|
Property Type
|
Single Family |
|
Community Name
|
Bowmanville |
|
Parking Space Total
|
4 |
Building
|
Bathroom Total
|
4 |
|
Bedrooms Above Ground
|
4 |
|
Bedrooms Total
|
4 |
|
Basement Development
|
Unfinished |
|
Basement Features
|
Separate Entrance |
|
Basement Type
|
N/a (unfinished) |
|
Construction Style Attachment
|
Detached |
|
Cooling Type
|
Central Air Conditioning |
|
Exterior Finish
|
Brick, Stone |
|
Heating Fuel
|
Natural Gas |
|
Heating Type
|
Forced Air |
|
Stories Total
|
2 |
|
Type
|
House |
Parking
Land
|
Acreage
|
No |
|
Size Irregular
|
60.93 X 98.53 Ft ; 54.19ft X 98.53ft X 37.77ft X 23.22 Ft |
|
Size Total Text
|
60.93 X 98.53 Ft ; 54.19ft X 98.53ft X 37.77ft X 23.22 Ft |
Rooms
| Level |
Type |
Length |
Width |
Dimensions |
|
Second Level |
Master Bedroom |
17.6 m |
14 m |
17.6 m x 14 m |
|
Second Level |
Bedroom 2 |
17.2 m |
13.4 m |
17.2 m x 13.4 m |
|
Second Level |
Bedroom 3 |
14.8 m |
11 m |
14.8 m x 11 m |
|
Second Level |
Bedroom 4 |
11.8 m |
11 m |
11.8 m x 11 m |
|
Main Level |
Great Room |
14.4 m |
14 m |
14.4 m x 14 m |
|
Main Level |
Dining Room |
13.7 m |
11 m |
13.7 m x 11 m |
|
Main Level |
Other |
12 m |
11.2 m |
12 m x 11.2 m |
|
Main Level |
Kitchen |
12 m |
10 m |
12 m x 10 m |
|
Main Level |
Eating Area |
11 m |
9 m |
11 m x 9 m |
|
Main Level |
Laundry Room |
|
|
|
Utilities
|
Sewer
|
Installed |
|
Natural Gas
|
Installed |
|
Electricity
|
Installed |
|
Cable
|
Installed |
https://www.realtor.ca/PropertyDetails.aspx?PropertyId=21202392
