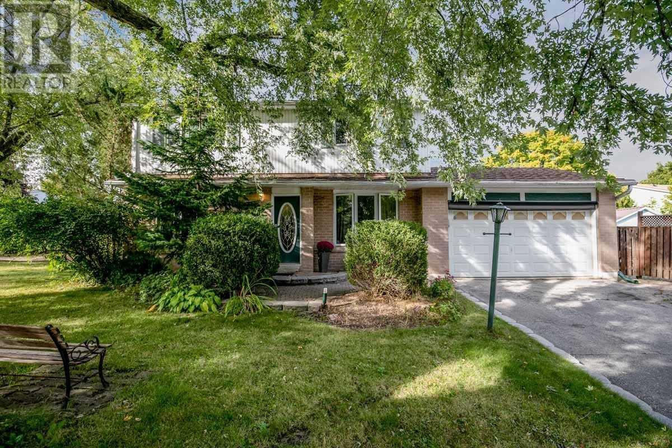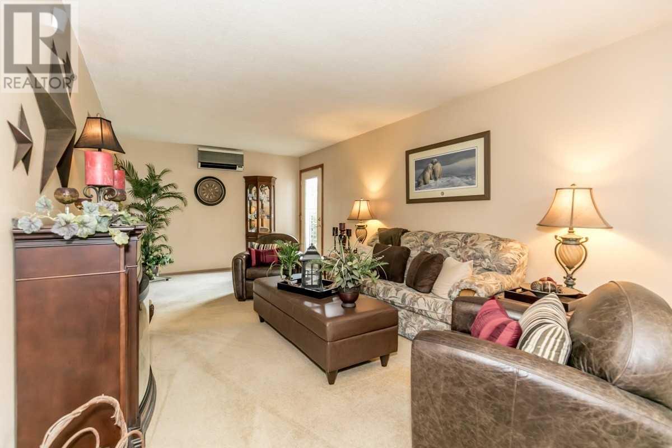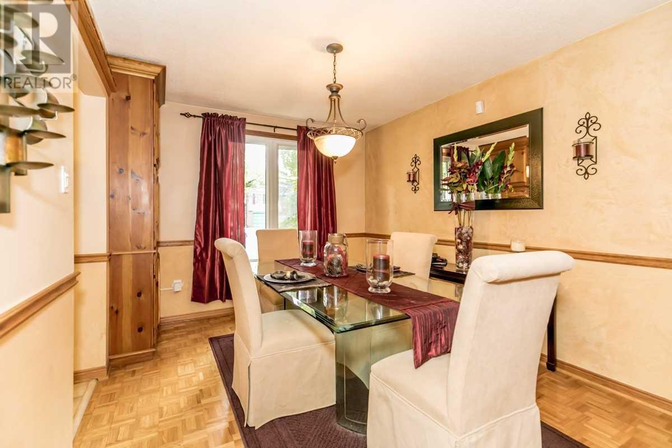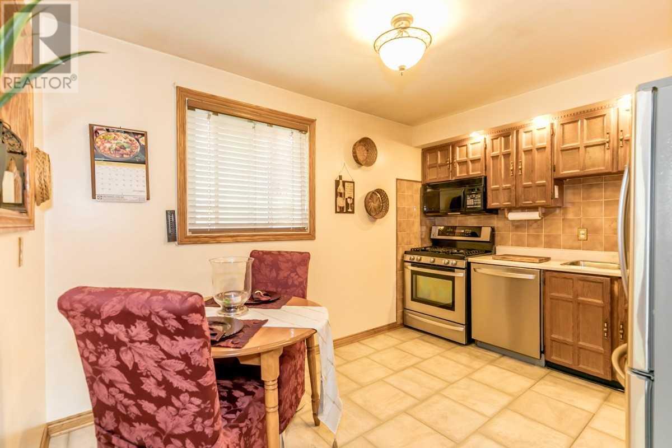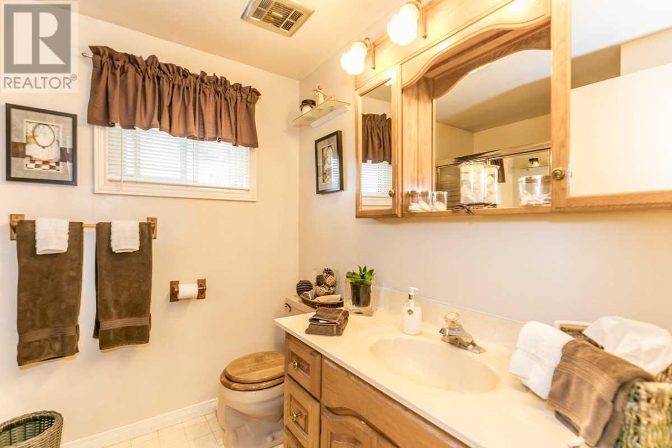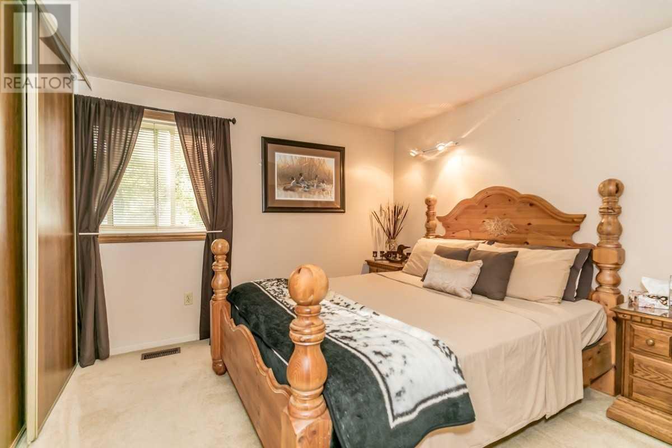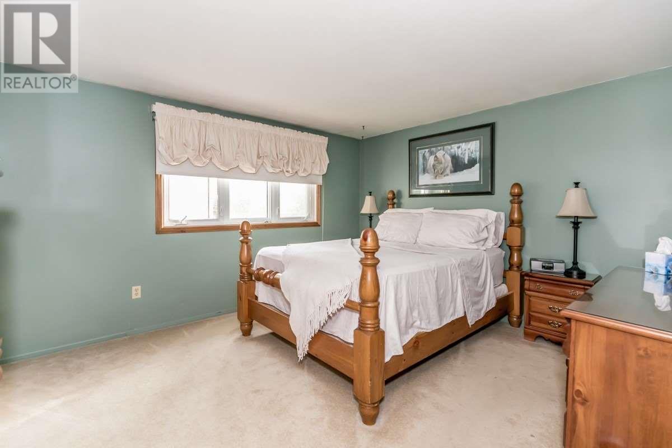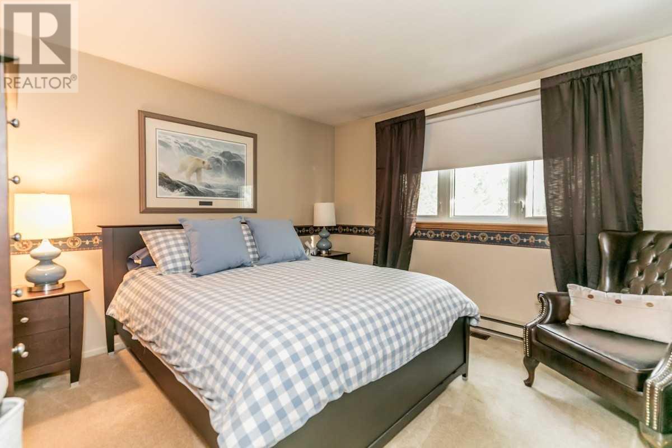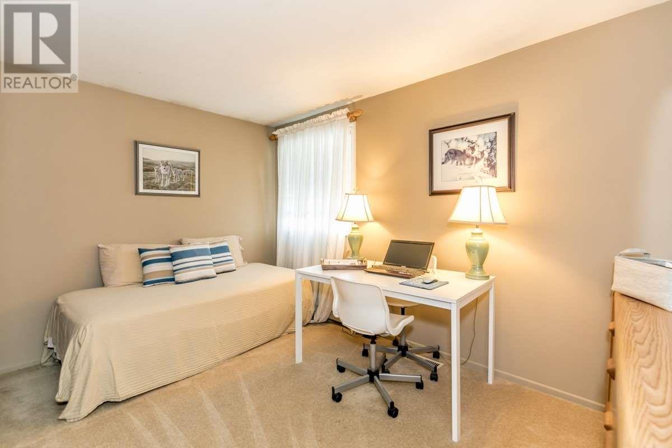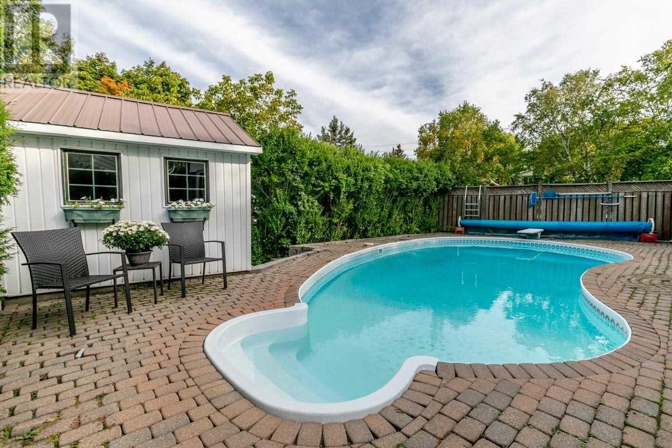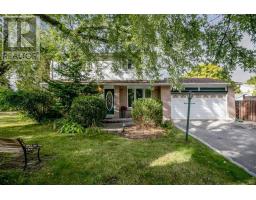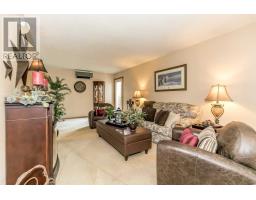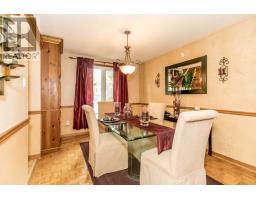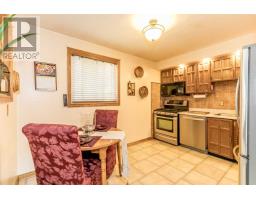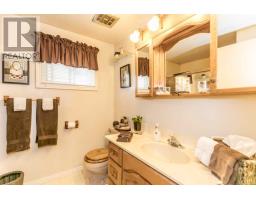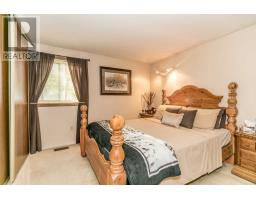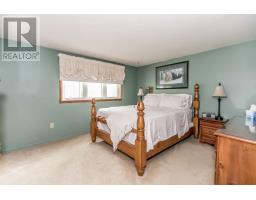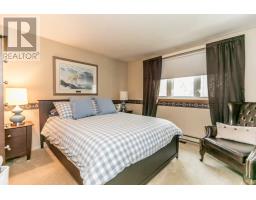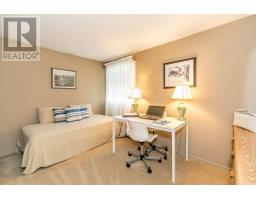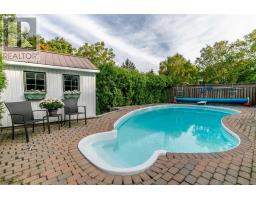4 Bedroom
2 Bathroom
Inground Pool
Wall Unit
Forced Air
$679,900
Great Opportunity To Own Detached Freehold In Established Neighborhood. Spacious 4 Bedroom Home Located In The Heart Of Newmarket. Close To Schools, Shopping, & Public Transit. Large Corner Lot Featuring Inground Pool With Interlock And Garden Shed, Completely Private & Fenced In. Come & See This Beautiful Home.**** EXTRAS **** Hi Eff Gas Furnace, Central Air, Aluminum Lifetime Shingles, Two Driveways Providing Ample Parking, R/I Washroom In Bsmt. (id:25308)
Property Details
|
MLS® Number
|
N4595711 |
|
Property Type
|
Single Family |
|
Community Name
|
Central Newmarket |
|
Amenities Near By
|
Hospital, Park, Public Transit |
|
Parking Space Total
|
6 |
|
Pool Type
|
Inground Pool |
Building
|
Bathroom Total
|
2 |
|
Bedrooms Above Ground
|
4 |
|
Bedrooms Total
|
4 |
|
Basement Development
|
Finished |
|
Basement Type
|
N/a (finished) |
|
Construction Style Attachment
|
Detached |
|
Cooling Type
|
Wall Unit |
|
Exterior Finish
|
Brick, Vinyl |
|
Heating Fuel
|
Natural Gas |
|
Heating Type
|
Forced Air |
|
Stories Total
|
2 |
|
Type
|
House |
Parking
Land
|
Acreage
|
No |
|
Land Amenities
|
Hospital, Park, Public Transit |
|
Size Irregular
|
111 X 44 Ft ; 43.86 Ft X 125.68 Ft |
|
Size Total Text
|
111 X 44 Ft ; 43.86 Ft X 125.68 Ft |
Rooms
| Level |
Type |
Length |
Width |
Dimensions |
|
Second Level |
Master Bedroom |
4.3 m |
3.49 m |
4.3 m x 3.49 m |
|
Second Level |
Bedroom 2 |
3.49 m |
3.49 m |
3.49 m x 3.49 m |
|
Second Level |
Bedroom 3 |
3.7 m |
3.45 m |
3.7 m x 3.45 m |
|
Second Level |
Bedroom 4 |
3.24 m |
3.16 m |
3.24 m x 3.16 m |
|
Basement |
Family Room |
7.3 m |
3.34 m |
7.3 m x 3.34 m |
|
Basement |
Den |
3.03 m |
3.03 m |
3.03 m x 3.03 m |
|
Main Level |
Kitchen |
3.82 m |
3.04 m |
3.82 m x 3.04 m |
|
Main Level |
Dining Room |
3.81 m |
2.94 m |
3.81 m x 2.94 m |
|
Main Level |
Living Room |
7.42 m |
3.38 m |
7.42 m x 3.38 m |
Utilities
|
Sewer
|
Installed |
|
Natural Gas
|
Installed |
|
Electricity
|
Installed |
|
Cable
|
Available |
https://www.realtor.ca/PropertyDetails.aspx?PropertyId=21202502
