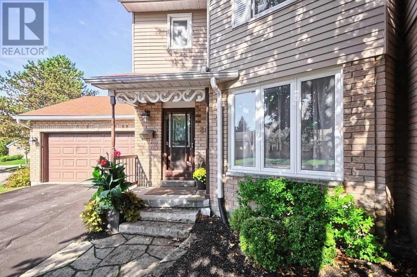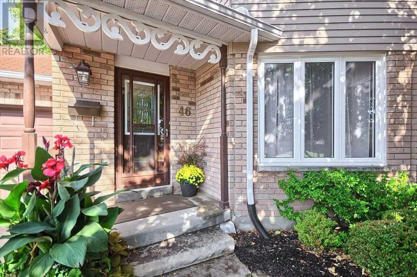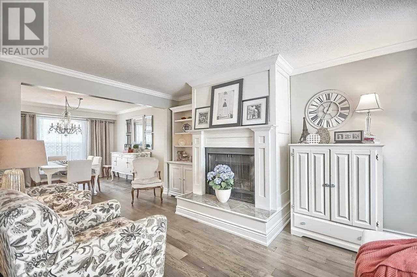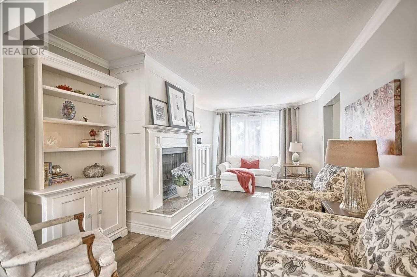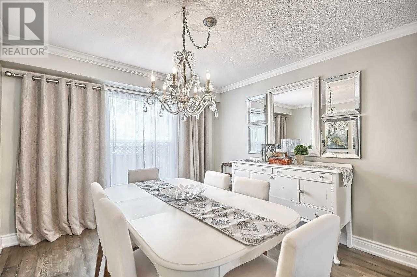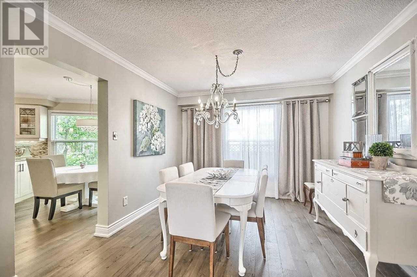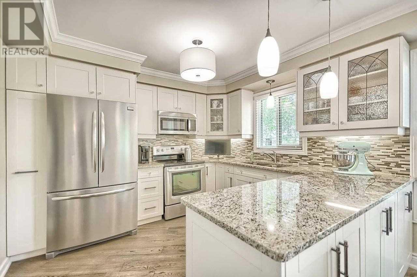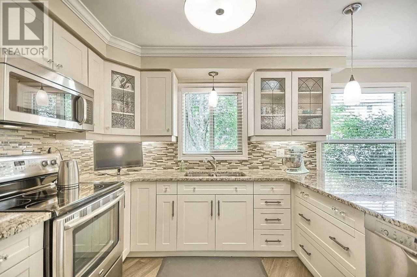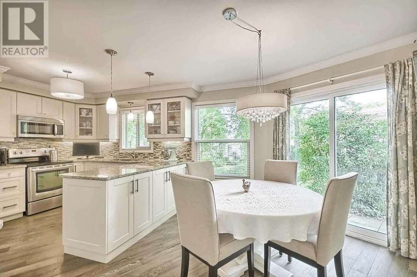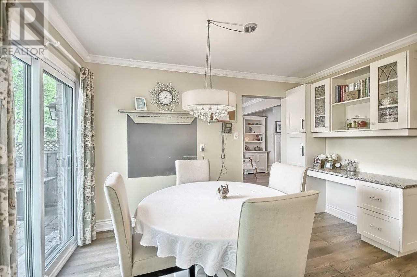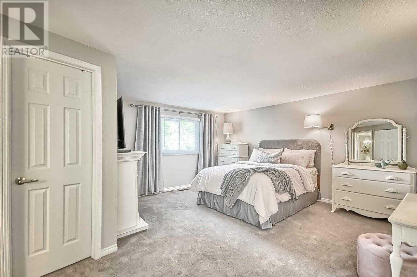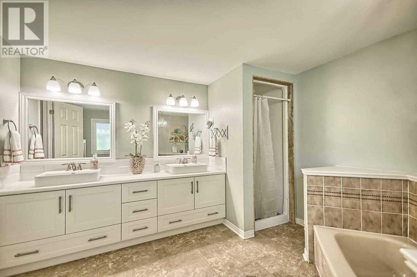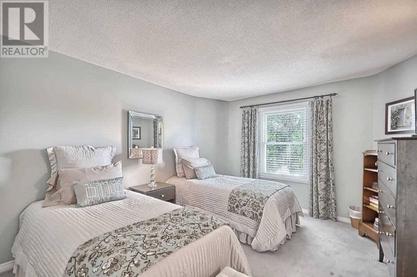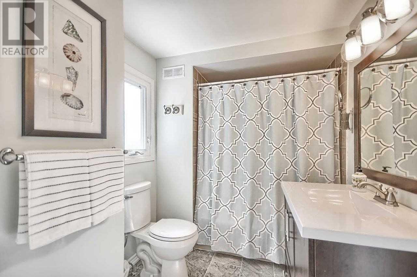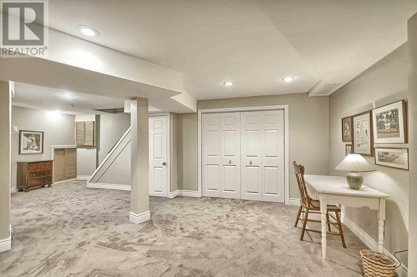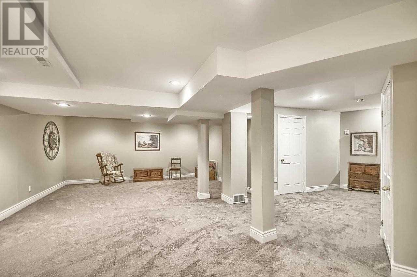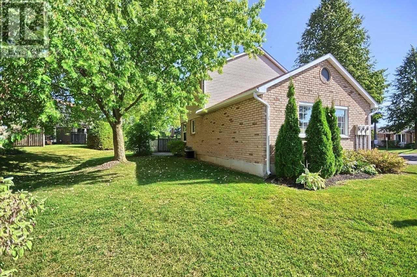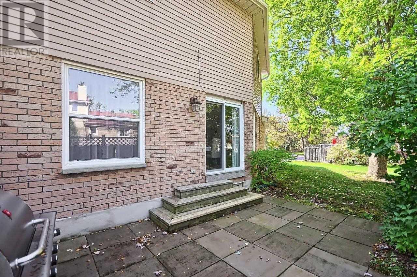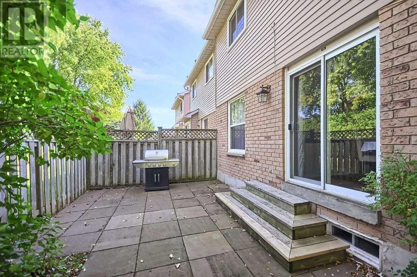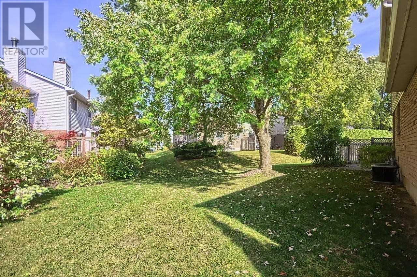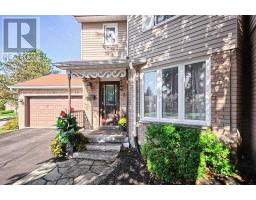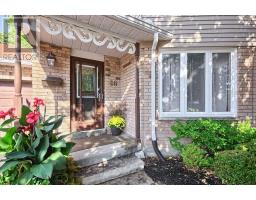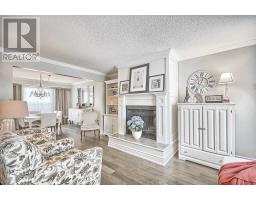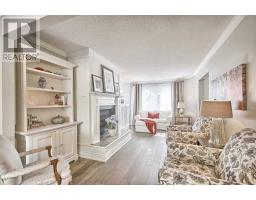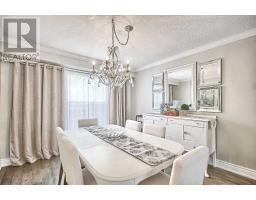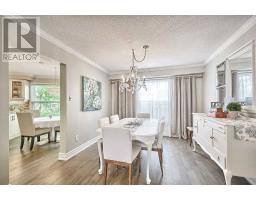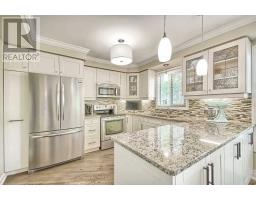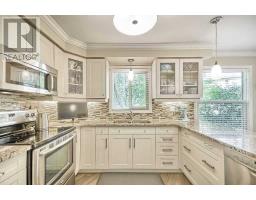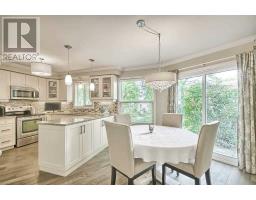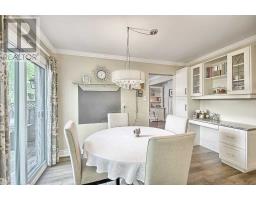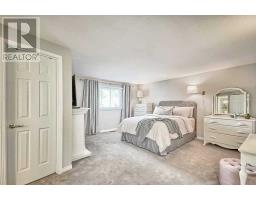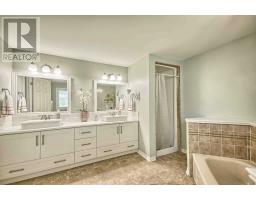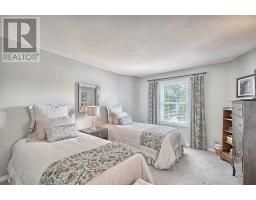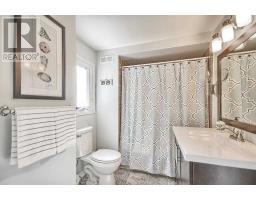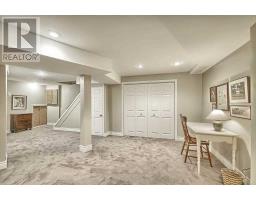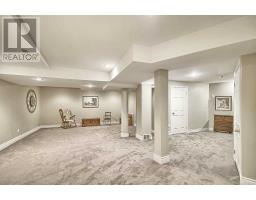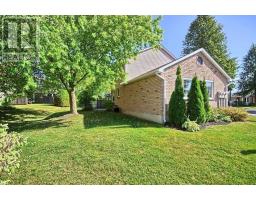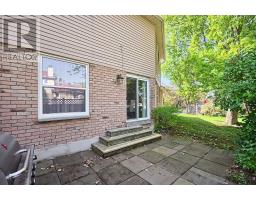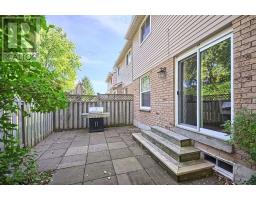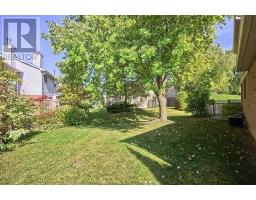46 Adams Crt Uxbridge, Ontario L9P 1G3
$569,000Maintenance,
$474 Monthly
Maintenance,
$474 MonthlyYou'll Love The Fresh Look & Feel Of This Bright & Spacious End Unit Condo. 1644 Sq.Ft. Plus Finished Lower Level. Hardwood Flooring Throughout Main Floor With Renovated Sun-Filled, Eat-In Kitchen With Granite Counters & Walkout To Patio. 2 Large Bedrooms On 2nd Level Each With Their Own En-Suite. Recent Updates(2019): 2 Step Furnace, Central Air, Central Vac W/Hepa Filter Electric Panel Hardwood Flooring, Broadloom 2nd & Lower Levels, Hot Water Tank.**** EXTRAS **** Stove, Fridge, B/I Dishwasher, Microwave Rangehood, All Window Blinds & Curtain Rods, Electric Fireplace In Master, All Electrical Light Fixtures, Central Vac & Attachments, Egdo & Remote, Hwt Is Owned. (id:25308)
Property Details
| MLS® Number | N4595832 |
| Property Type | Single Family |
| Community Name | Uxbridge |
| Amenities Near By | Park, Schools |
| Features | Cul-de-sac, Conservation/green Belt |
| Parking Space Total | 7 |
Building
| Bathroom Total | 3 |
| Bedrooms Above Ground | 2 |
| Bedrooms Total | 2 |
| Basement Development | Finished |
| Basement Type | Full (finished) |
| Cooling Type | Central Air Conditioning |
| Exterior Finish | Aluminum Siding, Brick |
| Fireplace Present | Yes |
| Heating Fuel | Natural Gas |
| Heating Type | Forced Air |
| Stories Total | 2 |
| Type | Row / Townhouse |
Parking
| Attached garage | |
| Visitor parking |
Land
| Acreage | No |
| Land Amenities | Park, Schools |
Rooms
| Level | Type | Length | Width | Dimensions |
|---|---|---|---|---|
| Second Level | Master Bedroom | 3.73 m | 4.95 m | 3.73 m x 4.95 m |
| Second Level | Bedroom 2 | 3.81 m | 3.35 m | 3.81 m x 3.35 m |
| Lower Level | Recreational, Games Room | 7.01 m | 4.87 m | 7.01 m x 4.87 m |
| Main Level | Living Room | 5.38 m | 3.25 m | 5.38 m x 3.25 m |
| Main Level | Dining Room | 3.73 m | 3.25 m | 3.73 m x 3.25 m |
| Main Level | Kitchen | 3.81 m | 4.87 m | 3.81 m x 4.87 m |
https://www.realtor.ca/PropertyDetails.aspx?PropertyId=21202534
Interested?
Contact us for more information
