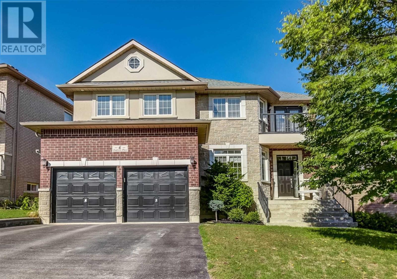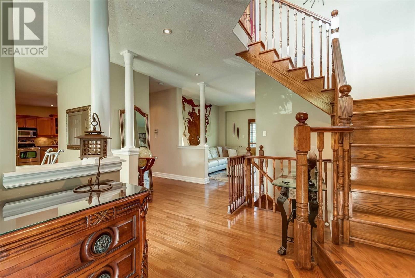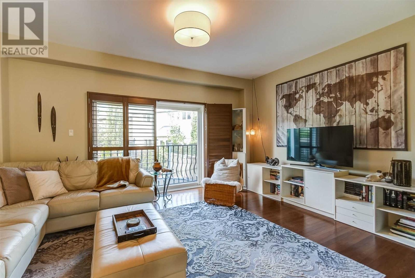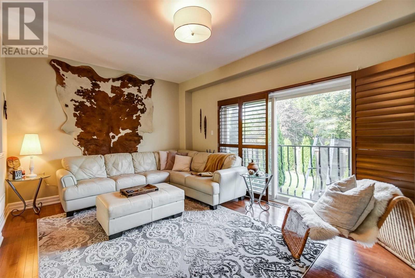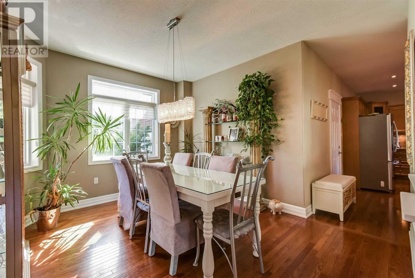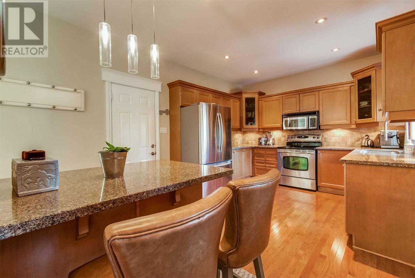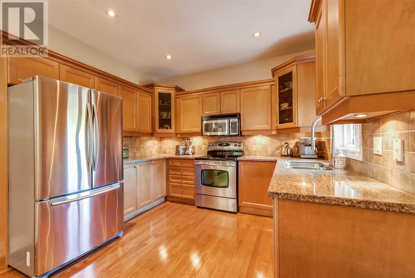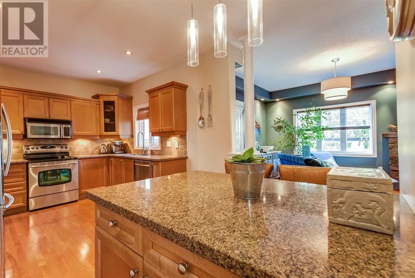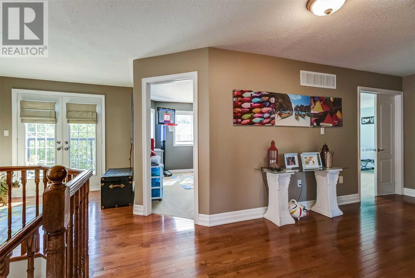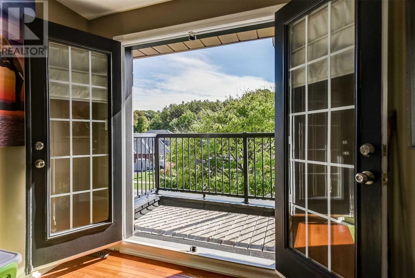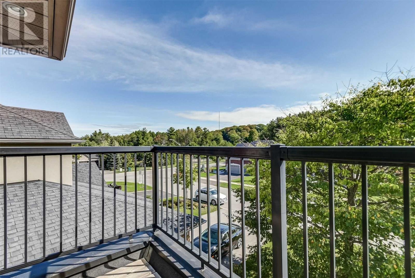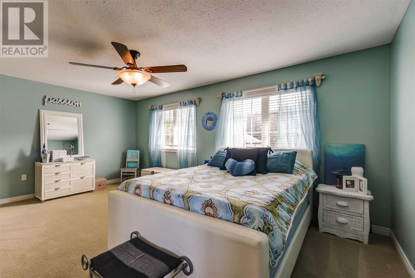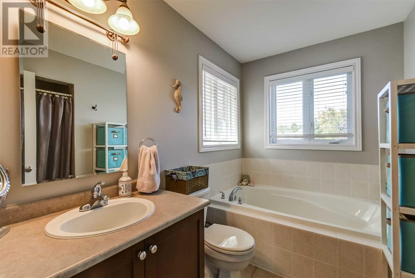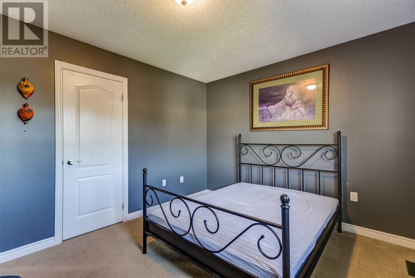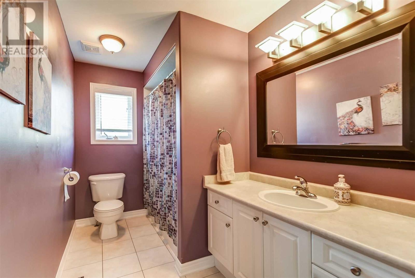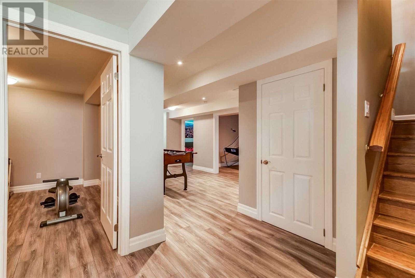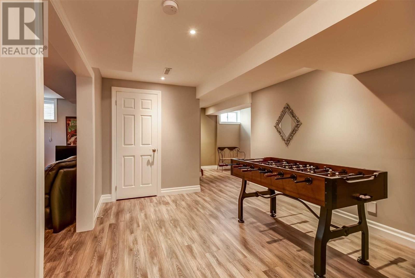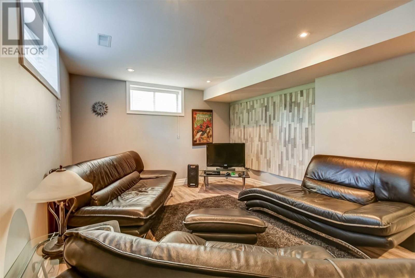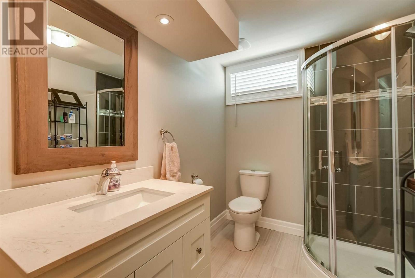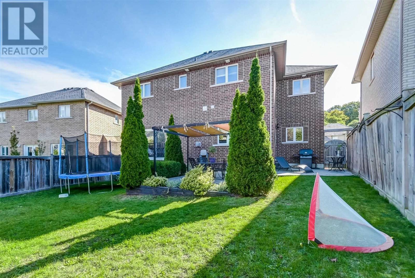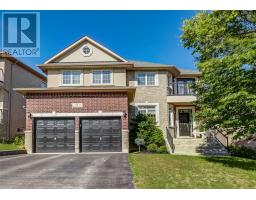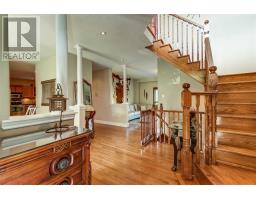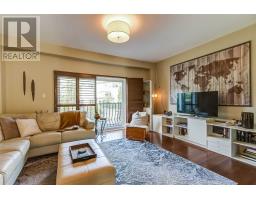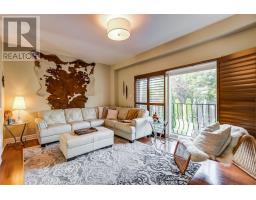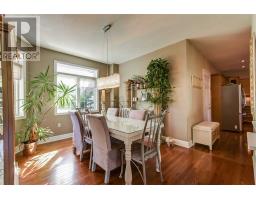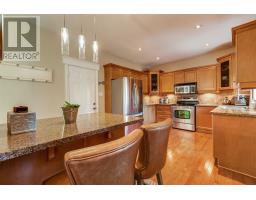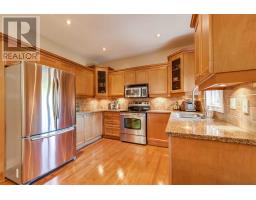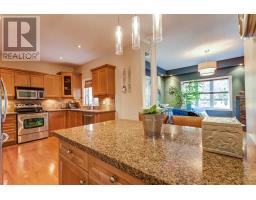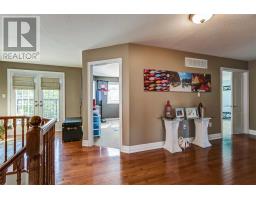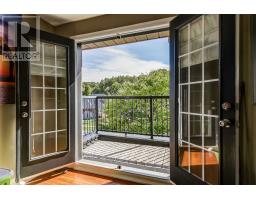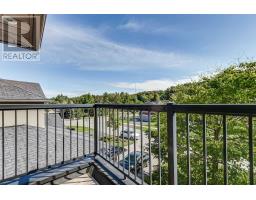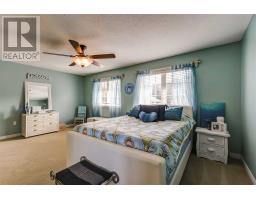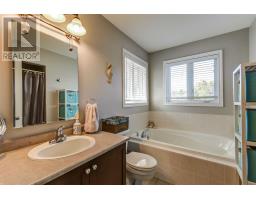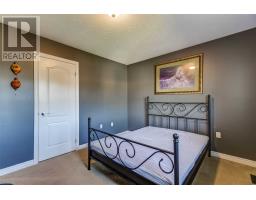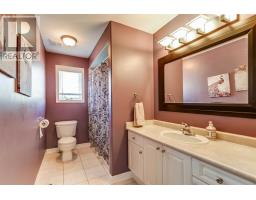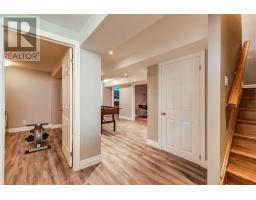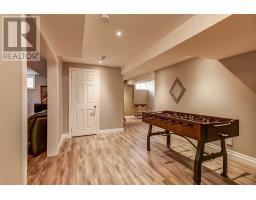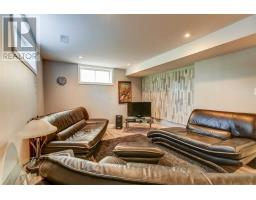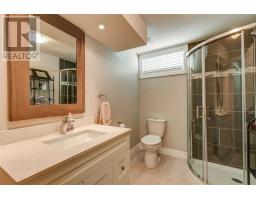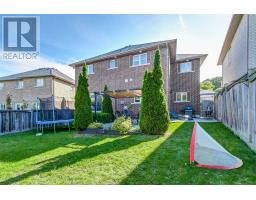5 Bedroom
4 Bathroom
Fireplace
Central Air Conditioning
Forced Air
$849,900
Mancini Built Dream Home Incl. Gorgeous Juliet Balcony In Living Rm On Main Flr Facing Spacious B/Y With Landscaping. 9Ft Ceilings, Hardwood Floors, Pot Lights Inside/Outside, Gas F/P, Decorative Pillars. Kitchen Features S/Sl Appliances, Granite Counter Tops, Breakfast Island, Crown Moulding. Upstairs Has A 2nd Balcony, Grand Master Suite With W/I Closet And Upgraded Bathroom. Washer/Dryer Located Upstairs. Finished Bsmt W/ Rec. Rm, Games Room, Bath & 5th Br**** EXTRAS **** Located On Quiet Prestigious Culdesac In A Neighbourhood Surrounded By Protected Conservation Area W/ Nearby Schools, Park, & More! Kitchen Appl's (Stove, D/W, Fridge), All Lighting Fixtures, Water Softener, Water Filtration (id:25308)
Property Details
|
MLS® Number
|
S4595554 |
|
Property Type
|
Single Family |
|
Community Name
|
Ardagh |
|
Amenities Near By
|
Park, Public Transit, Schools |
|
Features
|
Cul-de-sac, Wooded Area |
|
Parking Space Total
|
4 |
Building
|
Bathroom Total
|
4 |
|
Bedrooms Above Ground
|
5 |
|
Bedrooms Total
|
5 |
|
Basement Development
|
Finished |
|
Basement Type
|
N/a (finished) |
|
Construction Style Attachment
|
Detached |
|
Cooling Type
|
Central Air Conditioning |
|
Exterior Finish
|
Brick, Stone |
|
Fireplace Present
|
Yes |
|
Heating Fuel
|
Natural Gas |
|
Heating Type
|
Forced Air |
|
Stories Total
|
2 |
|
Type
|
House |
Parking
Land
|
Acreage
|
No |
|
Land Amenities
|
Park, Public Transit, Schools |
|
Size Irregular
|
60.82 X 106.63 Ft |
|
Size Total Text
|
60.82 X 106.63 Ft |
Rooms
| Level |
Type |
Length |
Width |
Dimensions |
|
Second Level |
Master Bedroom |
4.49 m |
5.51 m |
4.49 m x 5.51 m |
|
Second Level |
Bedroom 2 |
3.73 m |
3.39 m |
3.73 m x 3.39 m |
|
Second Level |
Bedroom 3 |
3.73 m |
4.14 m |
3.73 m x 4.14 m |
|
Second Level |
Bedroom 4 |
3.86 m |
3.68 m |
3.86 m x 3.68 m |
|
Basement |
Bedroom |
3.35 m |
3.12 m |
3.35 m x 3.12 m |
|
Basement |
Den |
2.84 m |
3.5 m |
2.84 m x 3.5 m |
|
Basement |
Family Room |
3.6 m |
5.96 m |
3.6 m x 5.96 m |
|
Basement |
Recreational, Games Room |
3.5 m |
6.73 m |
3.5 m x 6.73 m |
|
Main Level |
Dining Room |
4.01 m |
3.58 m |
4.01 m x 3.58 m |
|
Main Level |
Family Room |
3.97 m |
5.15 m |
3.97 m x 5.15 m |
|
Main Level |
Kitchen |
3.32 m |
5.71 m |
3.32 m x 5.71 m |
|
Main Level |
Living Room |
3.73 m |
4.14 m |
3.73 m x 4.14 m |
Utilities
|
Sewer
|
Installed |
|
Natural Gas
|
Installed |
|
Electricity
|
Installed |
|
Cable
|
Installed |
https://www.realtor.ca/PropertyDetails.aspx?PropertyId=21202573
