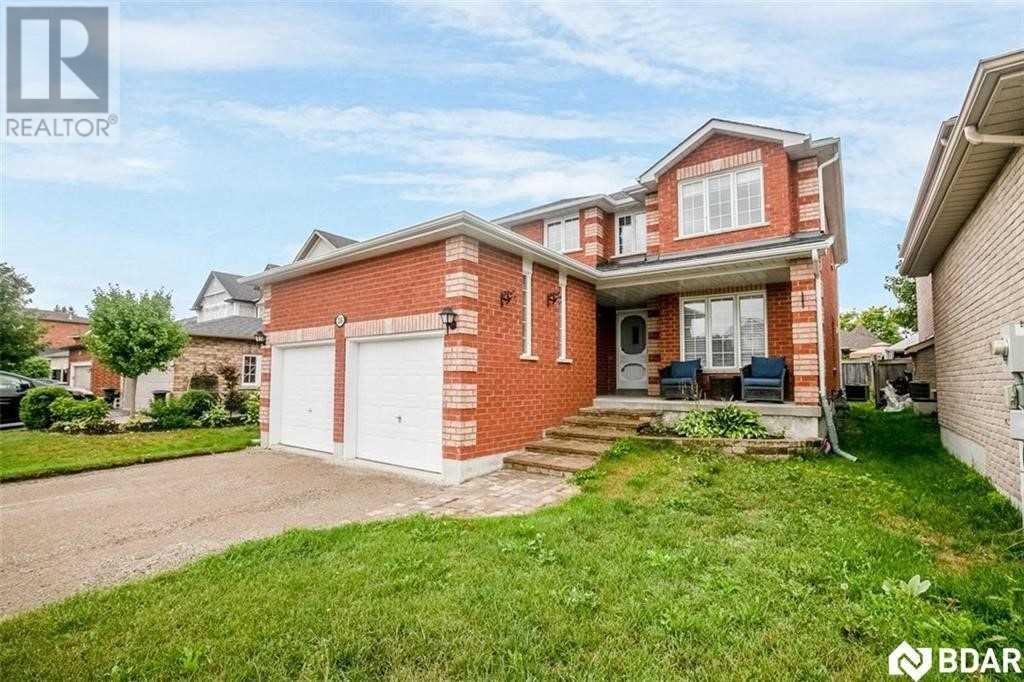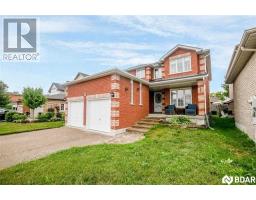4 Bedroom
3 Bathroom
Fireplace
Forced Air
$619,900
. (id:25308)
Property Details
|
MLS® Number
|
S4595952 |
|
Property Type
|
Single Family |
|
Community Name
|
Northwest |
|
Amenities Near By
|
Schools |
|
Features
|
Cul-de-sac |
|
Parking Space Total
|
6 |
Building
|
Bathroom Total
|
3 |
|
Bedrooms Above Ground
|
4 |
|
Bedrooms Total
|
4 |
|
Basement Development
|
Partially Finished |
|
Basement Type
|
Full (partially Finished) |
|
Construction Style Attachment
|
Detached |
|
Exterior Finish
|
Brick |
|
Fireplace Present
|
Yes |
|
Heating Fuel
|
Natural Gas |
|
Heating Type
|
Forced Air |
|
Stories Total
|
2 |
|
Type
|
House |
Parking
Land
|
Acreage
|
No |
|
Land Amenities
|
Schools |
|
Size Irregular
|
39.37 X 109.91 Ft ; 109.66x39.38x109.66x39.38 |
|
Size Total Text
|
39.37 X 109.91 Ft ; 109.66x39.38x109.66x39.38 |
Rooms
| Level |
Type |
Length |
Width |
Dimensions |
|
Second Level |
Master Bedroom |
3.35 m |
6.7 m |
3.35 m x 6.7 m |
|
Second Level |
Bedroom |
3.23 m |
3.96 m |
3.23 m x 3.96 m |
|
Second Level |
Bedroom |
3.04 m |
3.5 m |
3.04 m x 3.5 m |
|
Second Level |
Bedroom |
3.04 m |
3.35 m |
3.04 m x 3.35 m |
|
Second Level |
Bathroom |
|
|
|
|
Main Level |
Living Room |
3.23 m |
4.26 m |
3.23 m x 4.26 m |
|
Main Level |
Dining Room |
2.92 m |
3.26 m |
2.92 m x 3.26 m |
|
Main Level |
Family Room |
3.04 m |
5.36 m |
3.04 m x 5.36 m |
|
Main Level |
Kitchen |
3.04 m |
3.04 m |
3.04 m x 3.04 m |
|
Main Level |
Eating Area |
3.65 m |
3.65 m |
3.65 m x 3.65 m |
|
Main Level |
Laundry Room |
|
|
|
|
Main Level |
Bathroom |
|
|
|
Utilities
|
Sewer
|
Available |
|
Natural Gas
|
Installed |
|
Cable
|
Available |
https://www.realtor.ca/PropertyDetails.aspx?PropertyId=21202579


