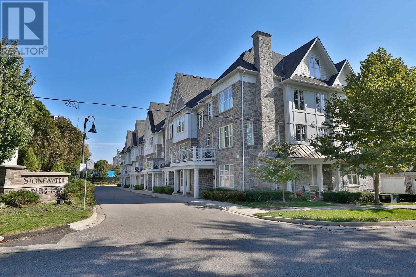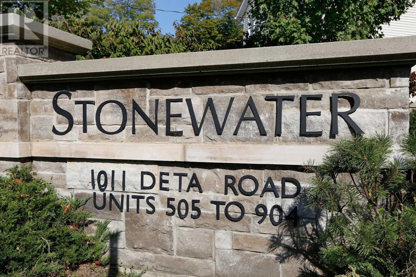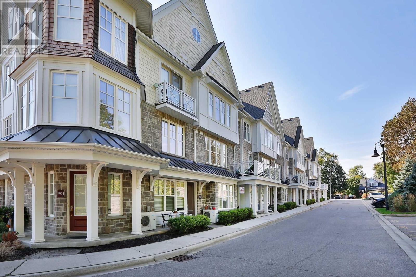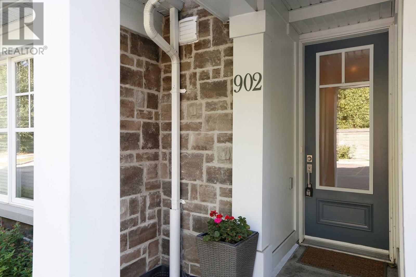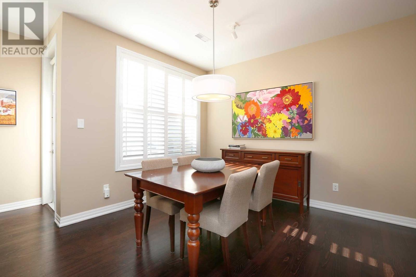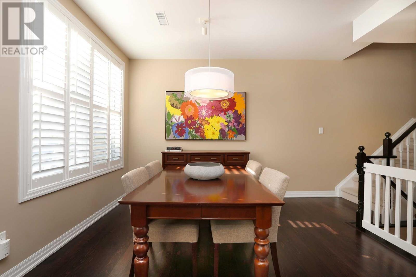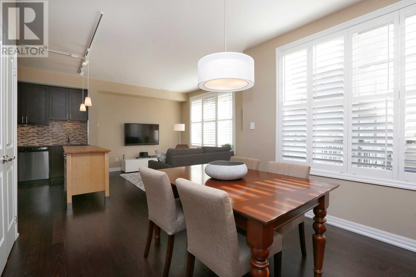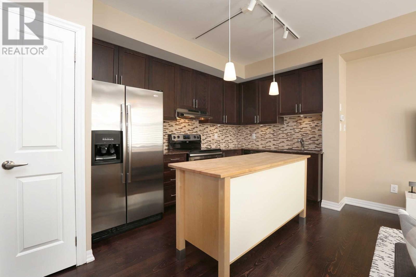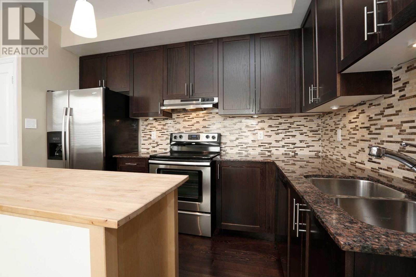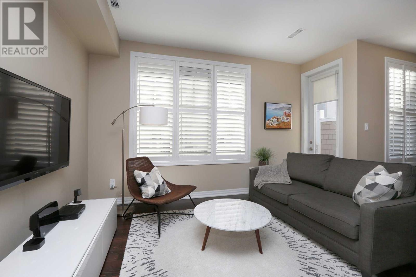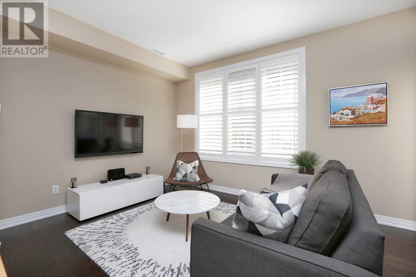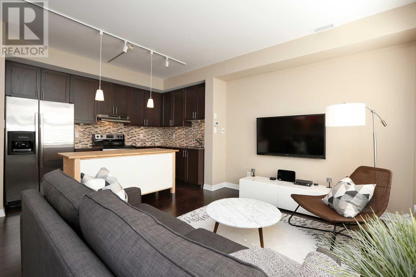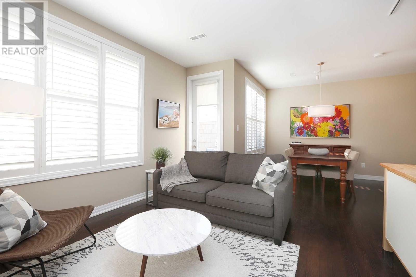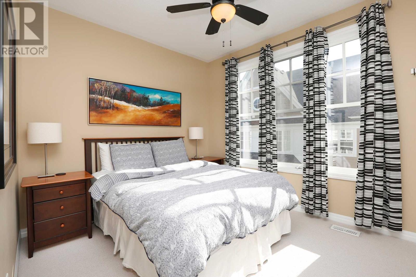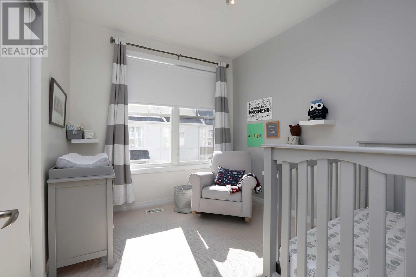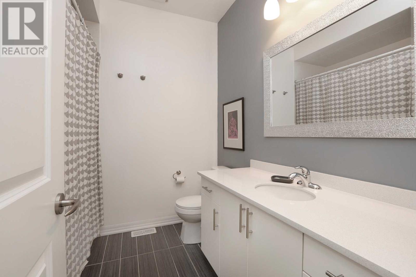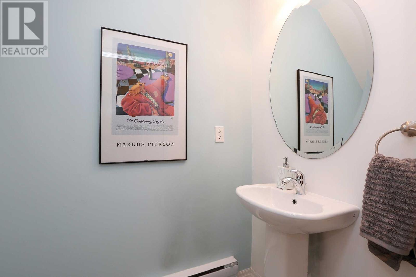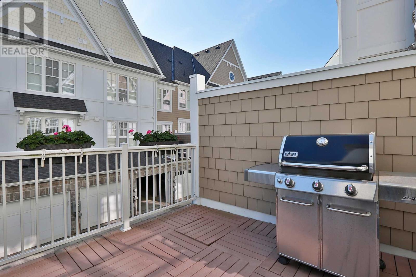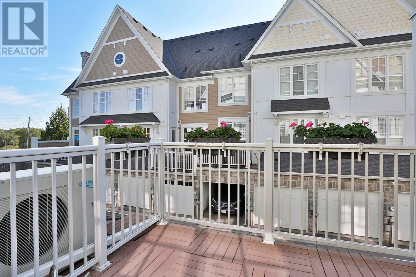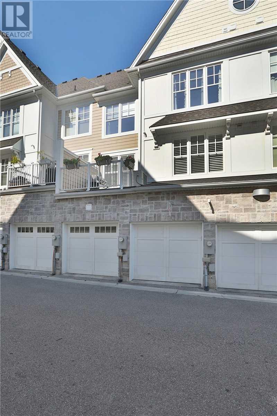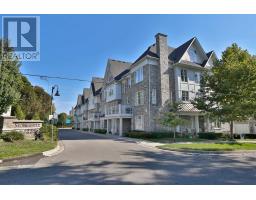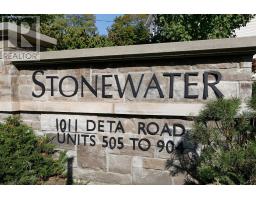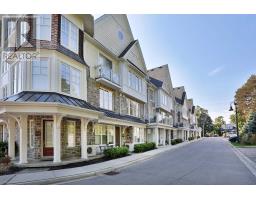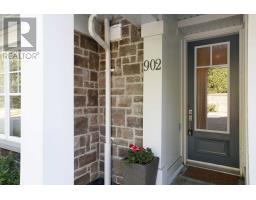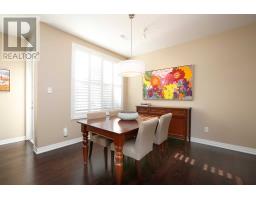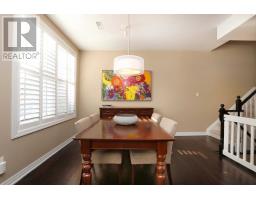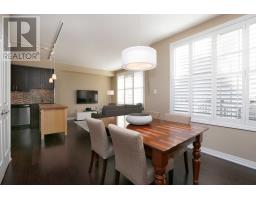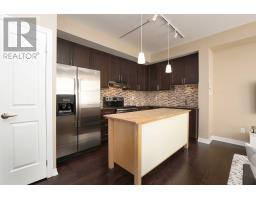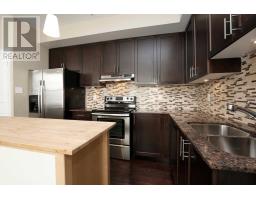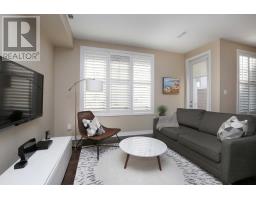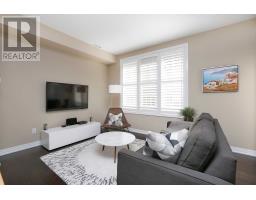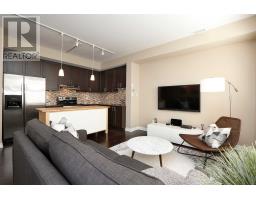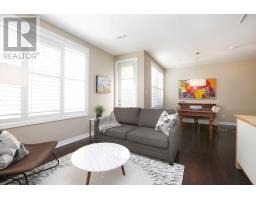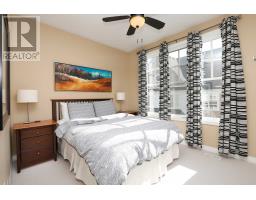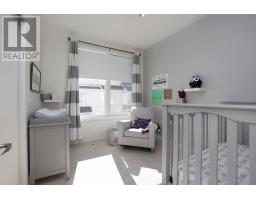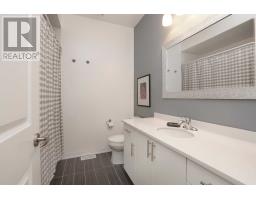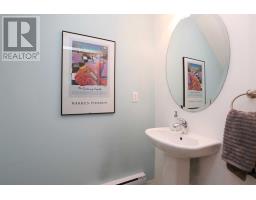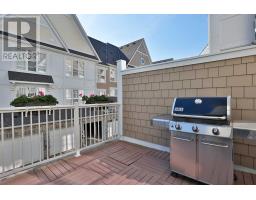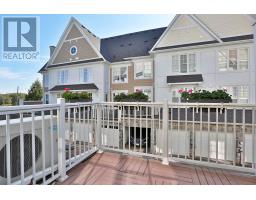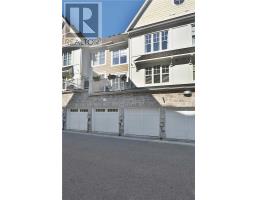#902 -1011 Deta Rd Mississauga, Ontario L5E 0A2
$759,900Maintenance,
$328.66 Monthly
Maintenance,
$328.66 MonthlyExecutive Cape Cod Town Home In Award Winning ""Stonewater"" Development. 9' Foot Ceilings Throughout. Very Spacious Main Level Living/Dining /Kitchen , With Open Concept And Walk-Out To A Large Private Balcony. Direct Access From The Garage To The House. Additional Owned Parking Space Is Included In P.P. 7 Minute Walk To Long Branch Go Train, 24 Hr. T.T.C. Street Car To Downtown, Parks W/ Off Leash Dog Areas, Golf Courses & Beach.**** EXTRAS **** Hardwood Floors In L/R, D/R,& Kit. Granite Counters In Kitchen, S/S Stove,Fridge W/ Water Line, D/W, W/D, B.B.Q Line On Balcony, California Shutters In L/R & D/R, Very Unique And Quiet Location Close To All Amenities. (id:25308)
Property Details
| MLS® Number | W4595338 |
| Property Type | Single Family |
| Neigbourhood | Lakeview |
| Community Name | Lakeview |
| Parking Space Total | 2 |
Building
| Bathroom Total | 2 |
| Bedrooms Above Ground | 2 |
| Bedrooms Total | 2 |
| Cooling Type | Central Air Conditioning |
| Exterior Finish | Stone |
| Heating Fuel | Natural Gas |
| Heating Type | Forced Air |
| Stories Total | 3 |
| Type | Row / Townhouse |
Parking
| Garage |
Land
| Acreage | No |
Rooms
| Level | Type | Length | Width | Dimensions |
|---|---|---|---|---|
| Main Level | Living Room | 4.15 m | 2.77 m | 4.15 m x 2.77 m |
| Main Level | Dining Room | 3.5 m | 2.9 m | 3.5 m x 2.9 m |
| Main Level | Kitchen | 3.35 m | 2.4 m | 3.35 m x 2.4 m |
| Upper Level | Master Bedroom | 3.44 m | 3 m | 3.44 m x 3 m |
| Upper Level | Bedroom 2 | 3 m | 2.77 m | 3 m x 2.77 m |
| Upper Level | Laundry Room |
https://www.realtor.ca/PropertyDetails.aspx?PropertyId=21202599
Interested?
Contact us for more information
