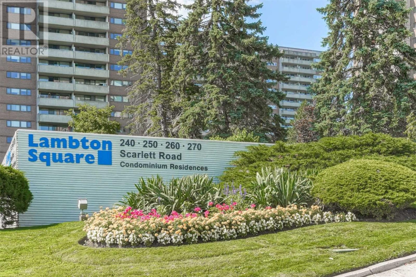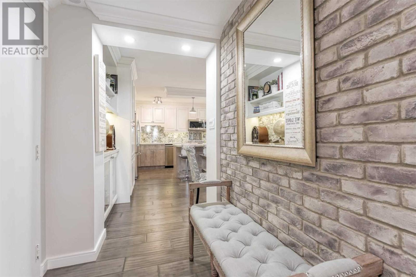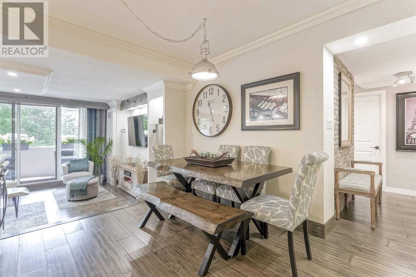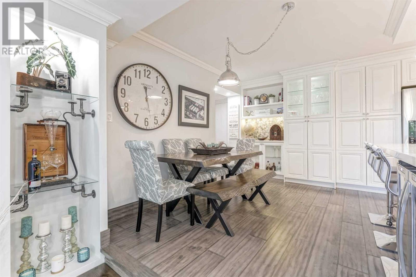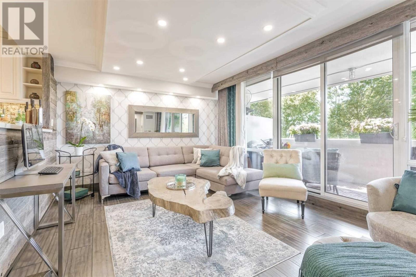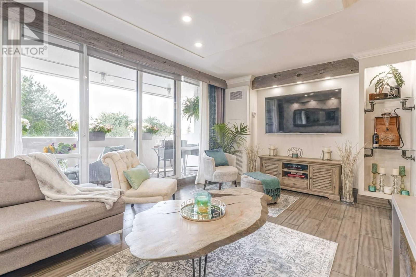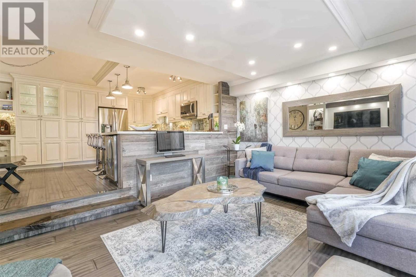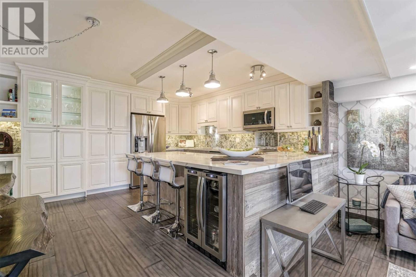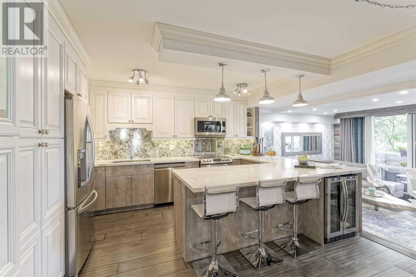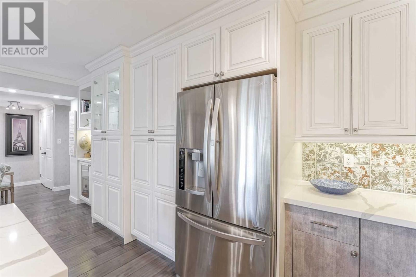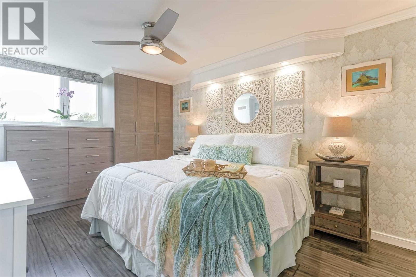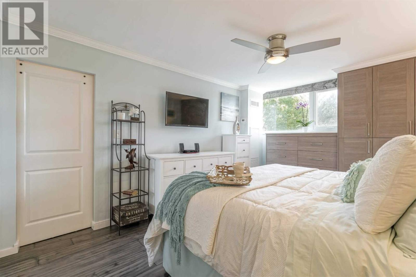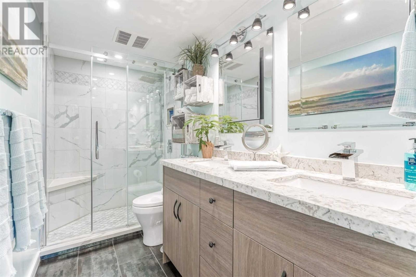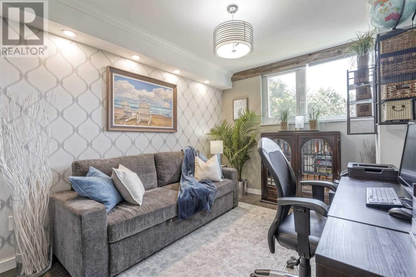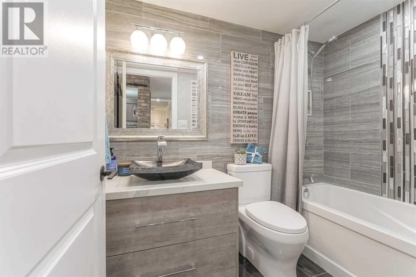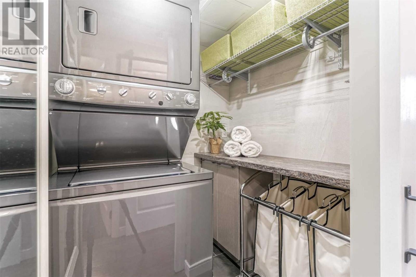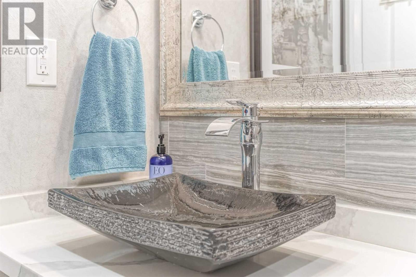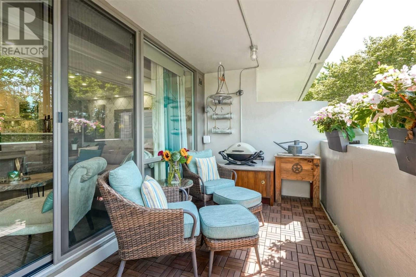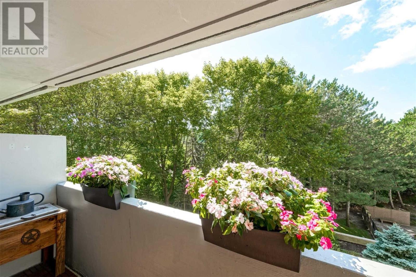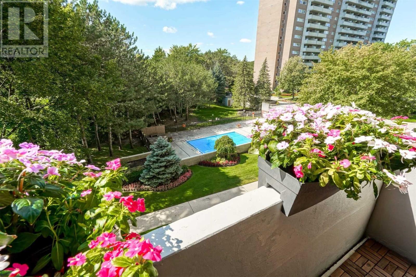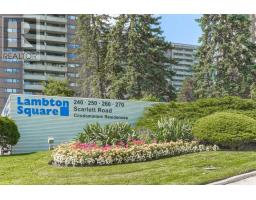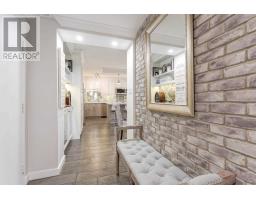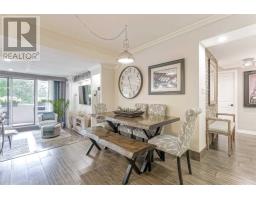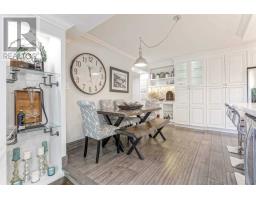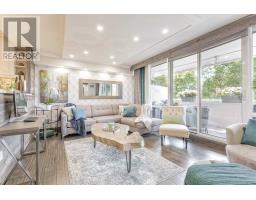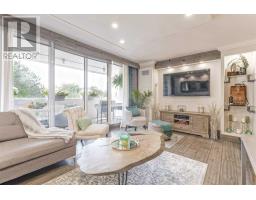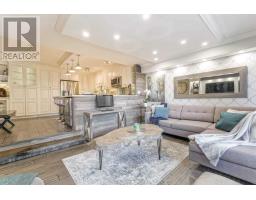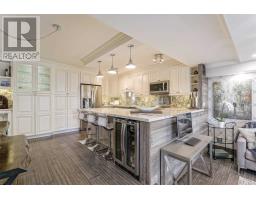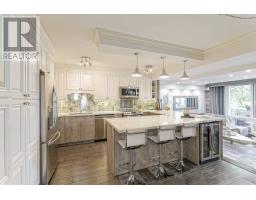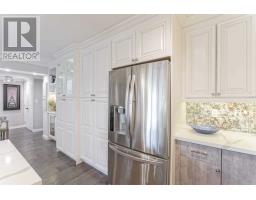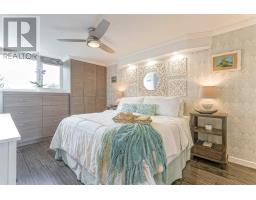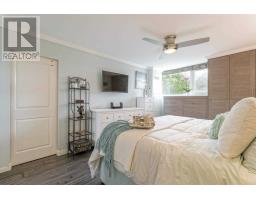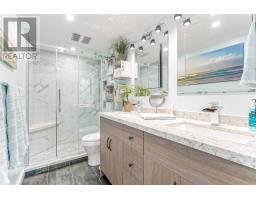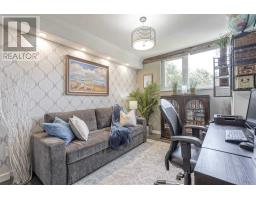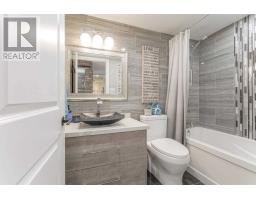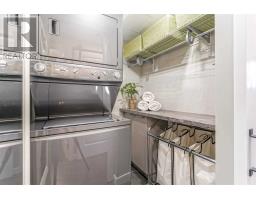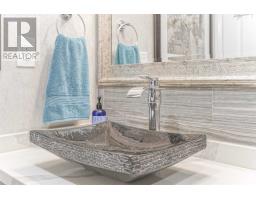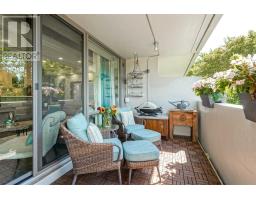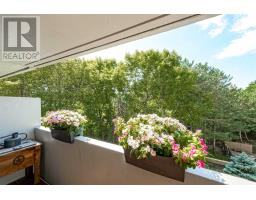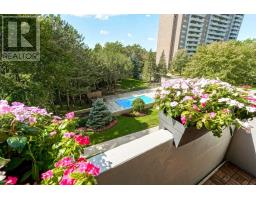#412 -250 Scarlett Rd Toronto, Ontario M6N 4X5
$747,900Maintenance,
$728.61 Monthly
Maintenance,
$728.61 Monthly***Absolutely Stunning Custom Designed And Renovated***Don't Miss This One***Upgrades Galore**Spectacular Views Of Golf Course/Pool/Gardens*** Flat Ceilings, Pot Lighting, Engineered Hardwood Flrs, Crown Moulding, Custom Designed Kitchen/Bathrooms/Master Bdrm Cabinetry. Brand New Electrical, Plumbing, Exhaust Fans, Hvac System. Custom Decor: Brick Foyer, Barn-Board Feature Wall, ** See Virtual Tour****** EXTRAS **** **Rare Double Sink Vanity In Master Ensuite** S/S Fridge, Stove, Dishwasher, B/I Microwave(With Exhaust), Stacked Washer/Dryer, B/I Wine Fridge, Pot Filler, All Elfs, All Window Coverings, Custom Bbq Storage Table, Balcony Flowers Pots. (id:25308)
Property Details
| MLS® Number | W4595534 |
| Property Type | Single Family |
| Community Name | Rockcliffe-Smythe |
| Amenities Near By | Park, Public Transit |
| Features | Ravine, Balcony |
| Parking Space Total | 1 |
| Pool Type | Outdoor Pool |
Building
| Bathroom Total | 2 |
| Bedrooms Above Ground | 2 |
| Bedrooms Total | 2 |
| Amenities | Storage - Locker, Car Wash, Sauna, Exercise Centre |
| Cooling Type | Central Air Conditioning |
| Exterior Finish | Brick |
| Heating Fuel | Natural Gas |
| Heating Type | Forced Air |
| Type | Apartment |
Parking
| Underground | |
| Visitor parking |
Land
| Acreage | No |
| Land Amenities | Park, Public Transit |
| Surface Water | River/stream |
Rooms
| Level | Type | Length | Width | Dimensions |
|---|---|---|---|---|
| Main Level | Living Room | 5.38 m | 3.66 m | 5.38 m x 3.66 m |
| Main Level | Dining Room | 3.72 m | 2.93 m | 3.72 m x 2.93 m |
| Main Level | Kitchen | 4.45 m | 2.52 m | 4.45 m x 2.52 m |
| Main Level | Master Bedroom | 4.62 m | 3.3 m | 4.62 m x 3.3 m |
| Main Level | Bedroom 2 | 3.48 m | 2.78 m | 3.48 m x 2.78 m |
| Main Level | Laundry Room | 1.74 m | 1.91 m | 1.74 m x 1.91 m |
https://www.realtor.ca/PropertyDetails.aspx?PropertyId=21202654
Interested?
Contact us for more information
