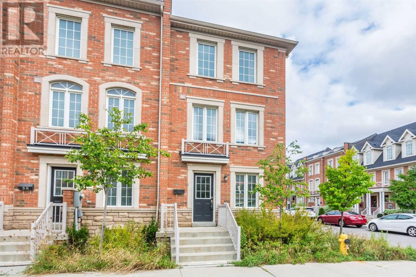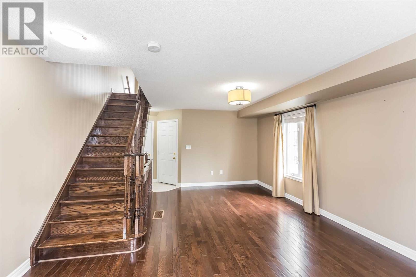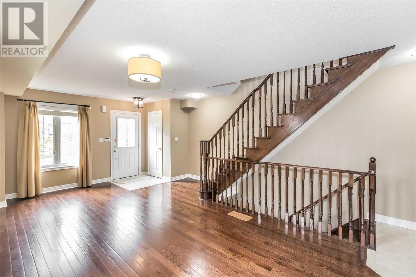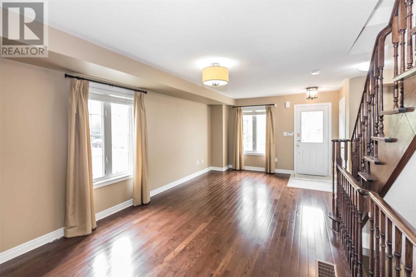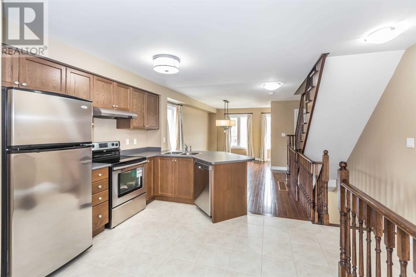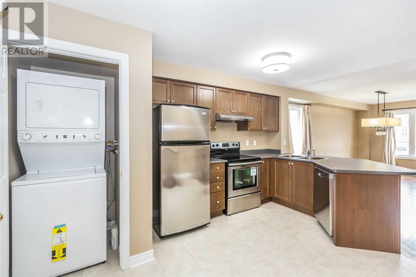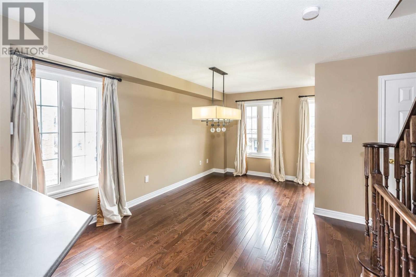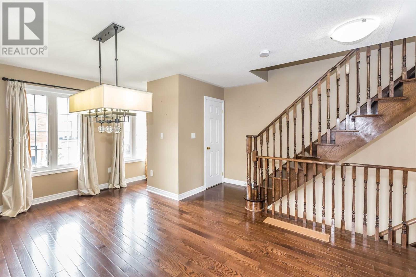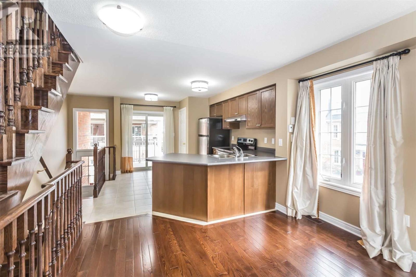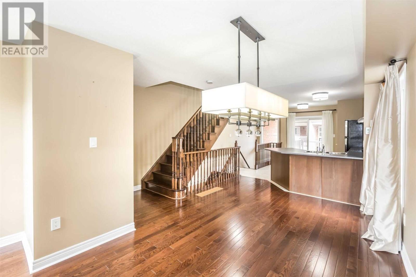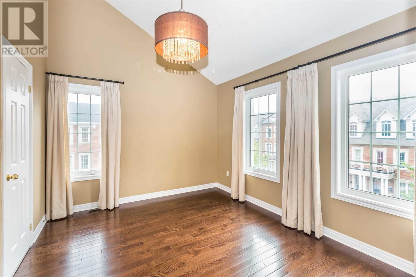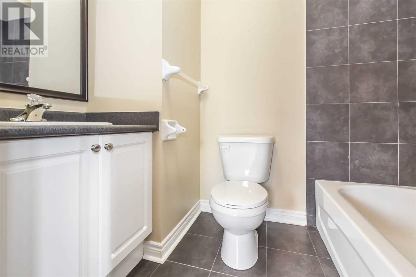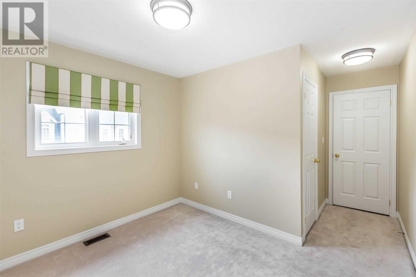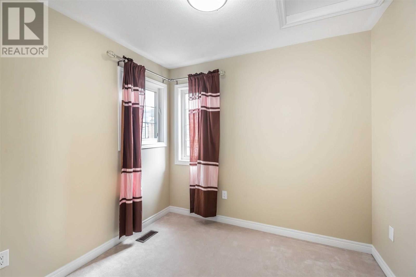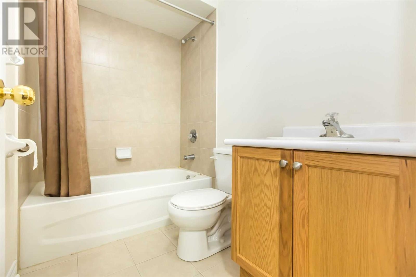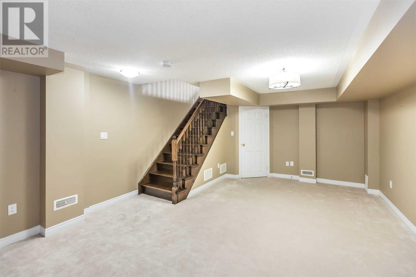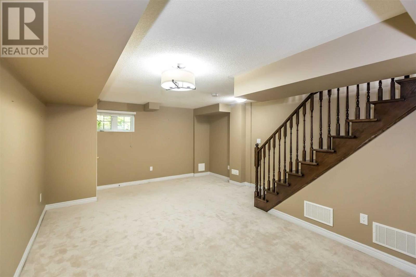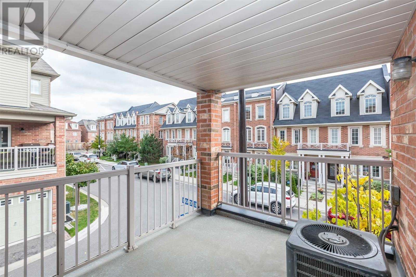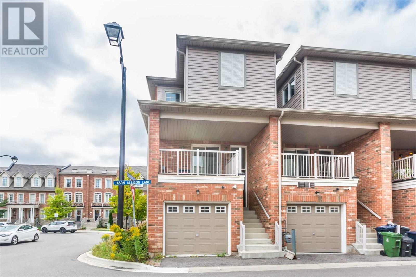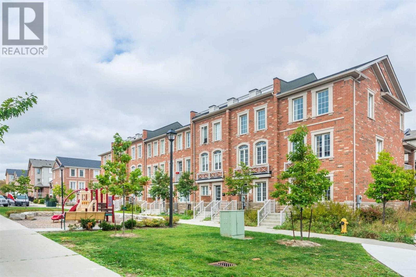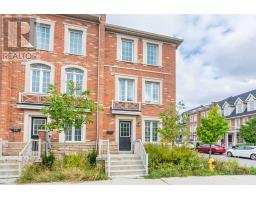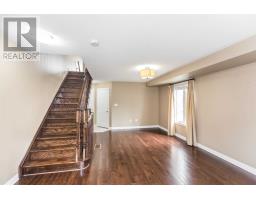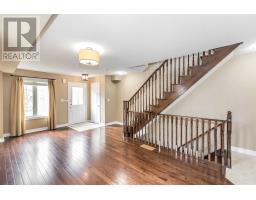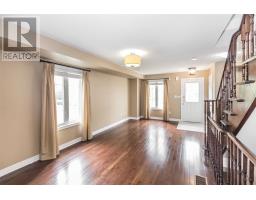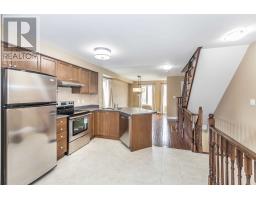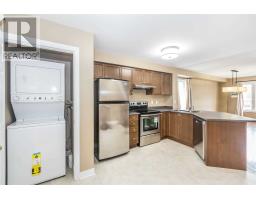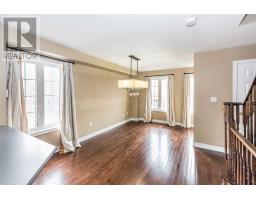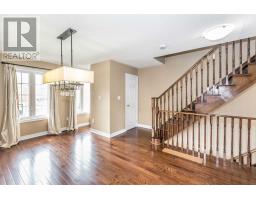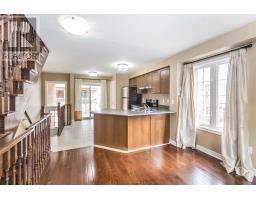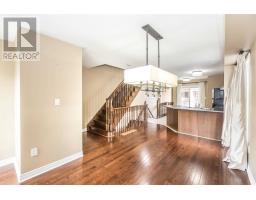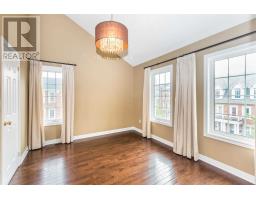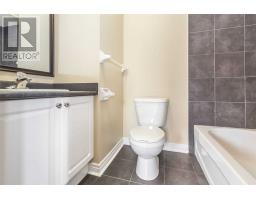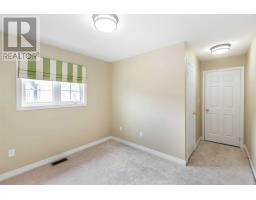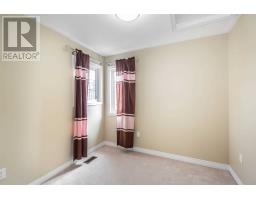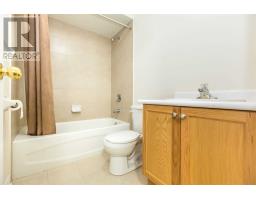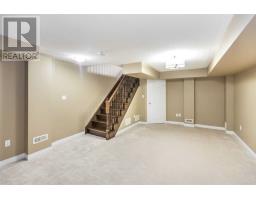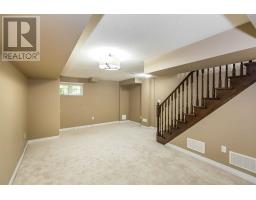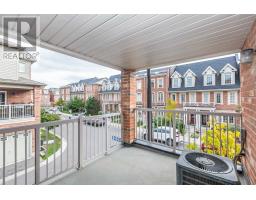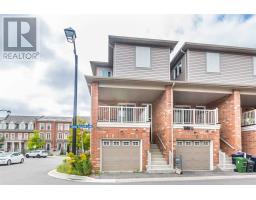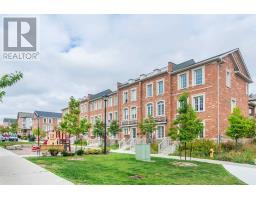41 Odoardo Di Santo Circ Toronto, Ontario M3L 0E7
4 Bedroom
3 Bathroom
Central Air Conditioning
Forced Air
$699,000
Stylish 3 Bedroom End Unit Freehold Townhome! Back To Park, Great Layout, 9Ft Ceillings Main Floor, Builder's Model Home, Upgraded Hardwood Floor , Pickets And Lighting. Easy Access To Highway 400 And 410, Close To Hospital, Schools, Public Transit, Shopping And Parks. Monthly Maint.Fee Of $49.90 For Snow Removal/Outside Common Area Maint**** EXTRAS **** All Electrical Light Fixtures, All Window Coverings, S/S Fridge, Stove, Dishwasher; Washer /Dryer (id:25308)
Property Details
| MLS® Number | W4595768 |
| Property Type | Single Family |
| Community Name | Downsview-Roding-CFB |
| Parking Space Total | 1 |
Building
| Bathroom Total | 3 |
| Bedrooms Above Ground | 3 |
| Bedrooms Below Ground | 1 |
| Bedrooms Total | 4 |
| Basement Development | Finished |
| Basement Type | N/a (finished) |
| Construction Style Attachment | Attached |
| Cooling Type | Central Air Conditioning |
| Exterior Finish | Brick |
| Heating Fuel | Natural Gas |
| Heating Type | Forced Air |
| Stories Total | 3 |
| Type | Row / Townhouse |
Parking
| Garage |
Land
| Acreage | No |
| Size Irregular | 27.99 X 75.38 Ft |
| Size Total Text | 27.99 X 75.38 Ft |
Rooms
| Level | Type | Length | Width | Dimensions |
|---|---|---|---|---|
| Second Level | Living Room | 5.18 m | 3.35 m | 5.18 m x 3.35 m |
| Second Level | Dining Room | 5.18 m | 3.35 m | 5.18 m x 3.35 m |
| Second Level | Kitchen | 3.23 m | 4.45 m | 3.23 m x 4.45 m |
| Second Level | Eating Area | 3.23 m | 4.45 m | 3.23 m x 4.45 m |
| Third Level | Master Bedroom | 3.23 m | 4.45 m | 3.23 m x 4.45 m |
| Third Level | Bedroom 2 | 2.83 m | 3.2 m | 2.83 m x 3.2 m |
| Third Level | Bedroom 3 | 2.74 m | 2.68 m | 2.74 m x 2.68 m |
| Basement | Den | |||
| Main Level | Family Room | 6.22 m | 4.45 m | 6.22 m x 4.45 m |
https://www.realtor.ca/PropertyDetails.aspx?PropertyId=21202702
Interested?
Contact us for more information
