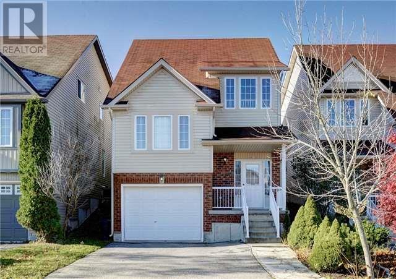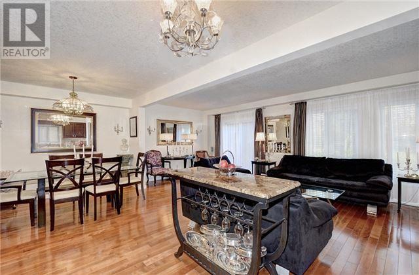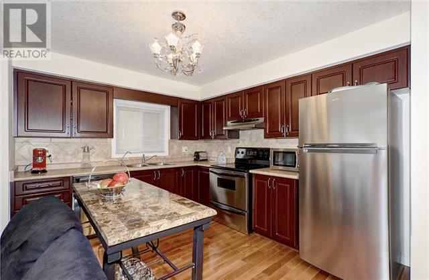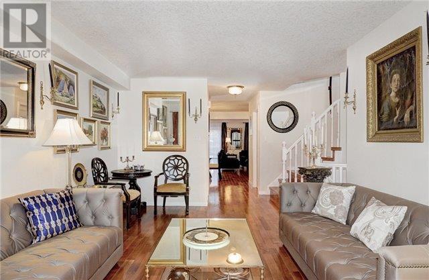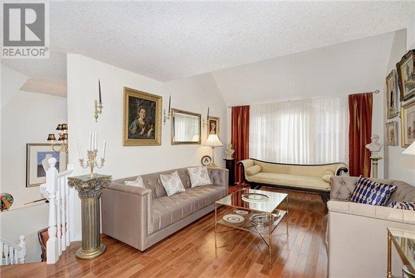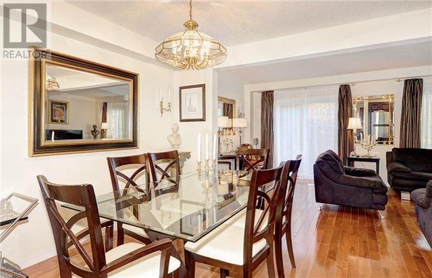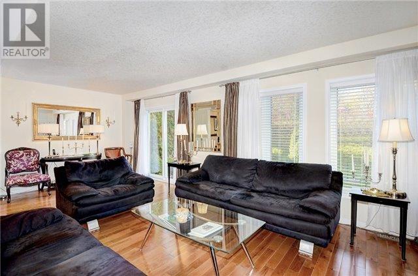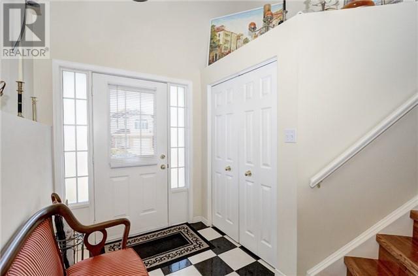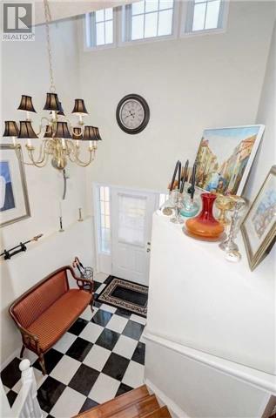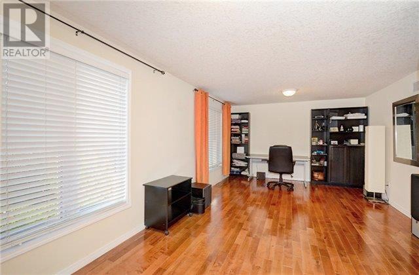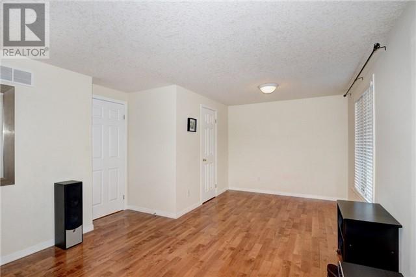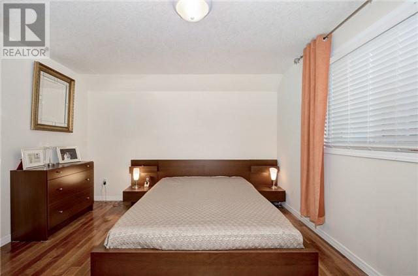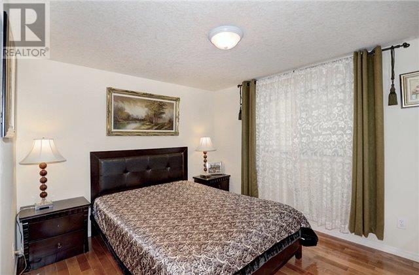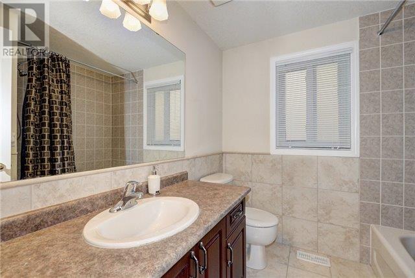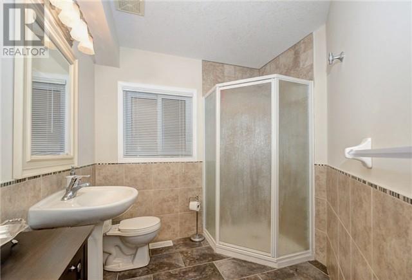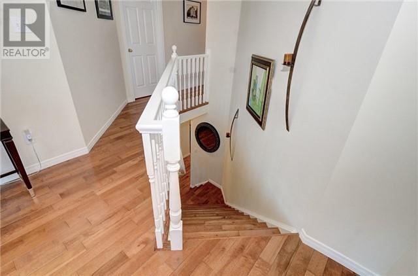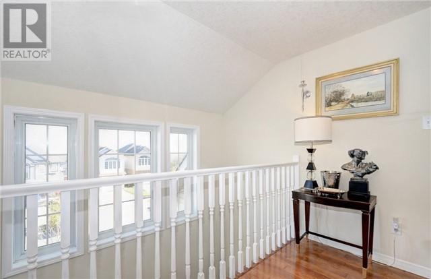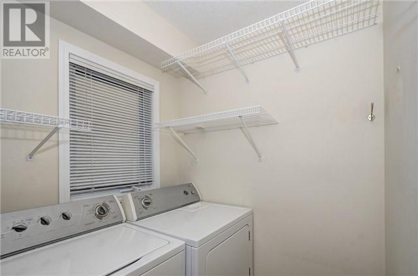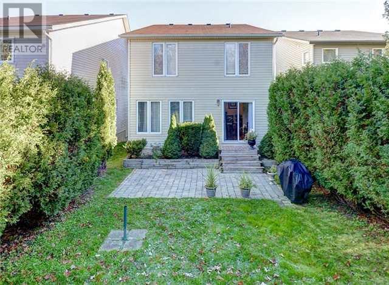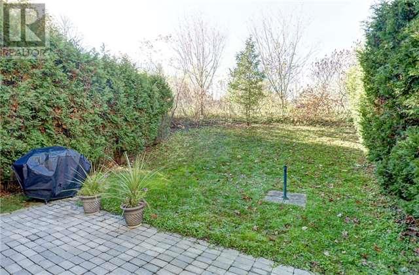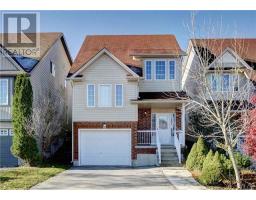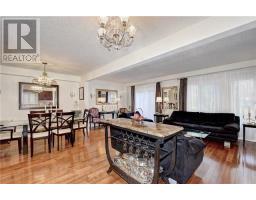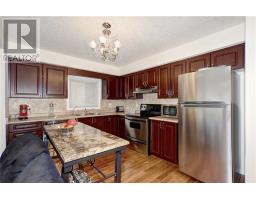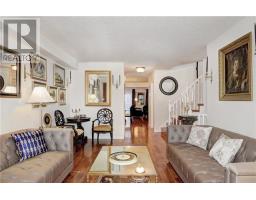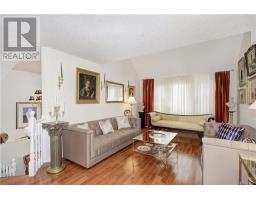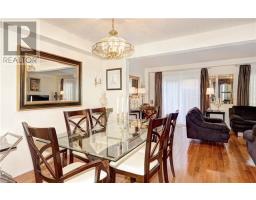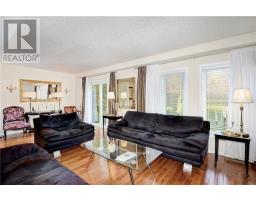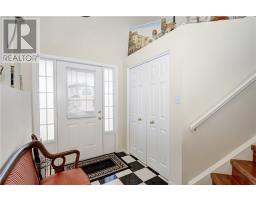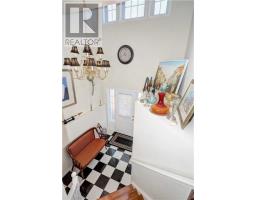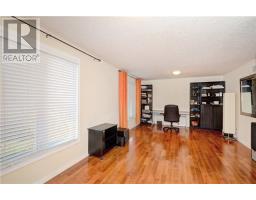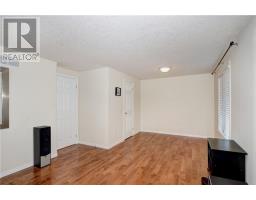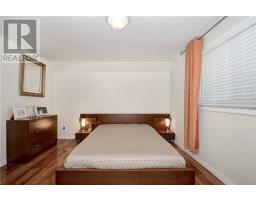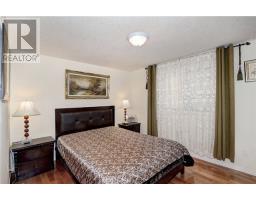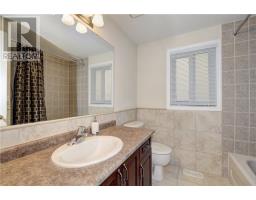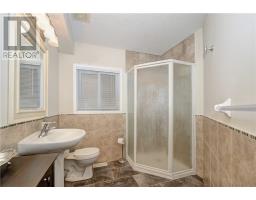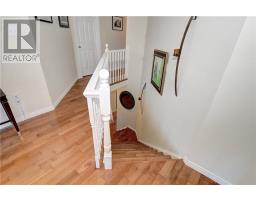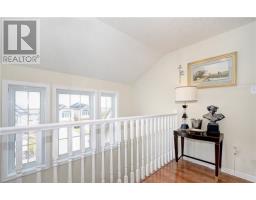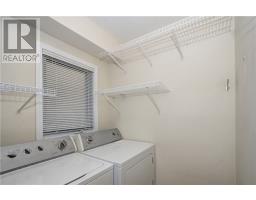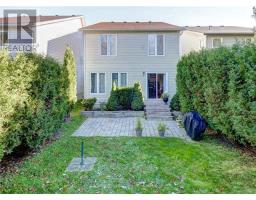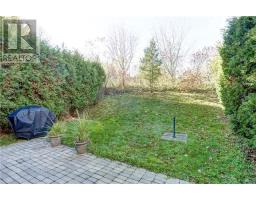3 Bedroom
2 Bathroom
Central Air Conditioning
Forced Air
$619,000
The One You've Been Waiting For! Bright & Sophisticated Laurelwood Home, W/ An Immediate High-End Feel, Almost 1,900 Sqft. Upgraded W/ Double Height Windows & High-End Cedar Hardwood Flooring Thru-Out! An Airy Open Concept Kitchen W/ All Stainless Steel Appliances & Walk-Out To Backyard Patio Oasis, Backs Onto A Park, No Back Neighbour. Main Flr Laundry. Best Schools In Wat., Abraham Erb P.S. (9/10 By Fraser).U Of W & Laurier, Easy Access By Main Bus Lines**** EXTRAS **** S/S Fridge(2018), S/S Range, S/S Hood, S/S Dishwasher(2018), S/S Microwave, Washer, Dryer, Drapes & Custom Blinds, All Electronic Light Fixtures, Water Heater(2018-Owned), Water Softener, Auto Garage Opener&Remote,Central Air Con, Furnace (id:25308)
Property Details
|
MLS® Number
|
X4293060 |
|
Property Type
|
Single Family |
|
Amenities Near By
|
Park, Schools |
|
Parking Space Total
|
3 |
Building
|
Bathroom Total
|
2 |
|
Bedrooms Above Ground
|
3 |
|
Bedrooms Total
|
3 |
|
Basement Development
|
Unfinished |
|
Basement Type
|
N/a (unfinished) |
|
Construction Style Attachment
|
Detached |
|
Cooling Type
|
Central Air Conditioning |
|
Exterior Finish
|
Brick, Vinyl |
|
Heating Fuel
|
Natural Gas |
|
Heating Type
|
Forced Air |
|
Stories Total
|
2 |
|
Type
|
House |
Parking
Land
|
Acreage
|
No |
|
Land Amenities
|
Park, Schools |
|
Size Irregular
|
30.54 X 100.2 Ft |
|
Size Total Text
|
30.54 X 100.2 Ft |
Rooms
| Level |
Type |
Length |
Width |
Dimensions |
|
Second Level |
Master Bedroom |
6.51 m |
3.56 m |
6.51 m x 3.56 m |
|
Second Level |
Bedroom 2 |
3.51 m |
3.05 m |
3.51 m x 3.05 m |
|
Second Level |
Bedroom 3 |
4.04 m |
3.56 m |
4.04 m x 3.56 m |
|
Basement |
Recreational, Games Room |
8.84 m |
6.2 m |
8.84 m x 6.2 m |
|
Main Level |
Family Room |
6.48 m |
3.05 m |
6.48 m x 3.05 m |
|
Main Level |
Living Room |
5.9 m |
3.56 m |
5.9 m x 3.56 m |
|
Main Level |
Dining Room |
2.98 m |
2.93 m |
2.98 m x 2.93 m |
|
Main Level |
Kitchen |
3.46 m |
2.93 m |
3.46 m x 2.93 m |
|
Main Level |
Laundry Room |
2.09 m |
1.6 m |
2.09 m x 1.6 m |
|
Main Level |
Foyer |
3.74 m |
1.95 m |
3.74 m x 1.95 m |
https://www.realtor.ca/PropertyDetails.aspx?PropertyId=21202761
