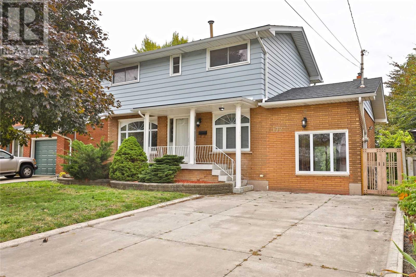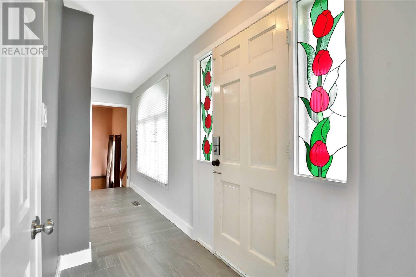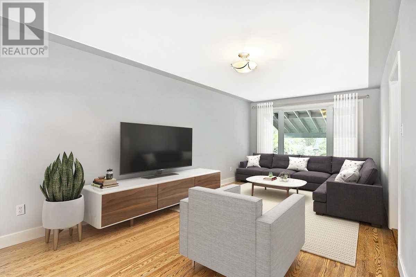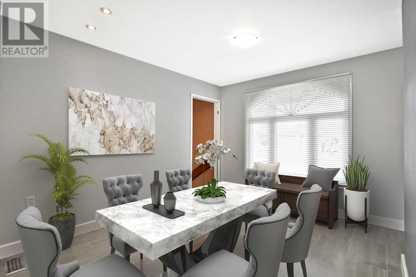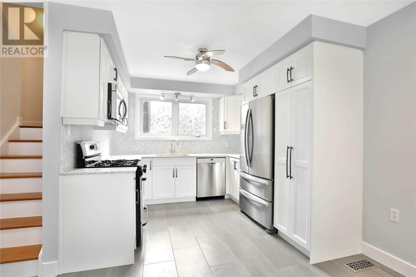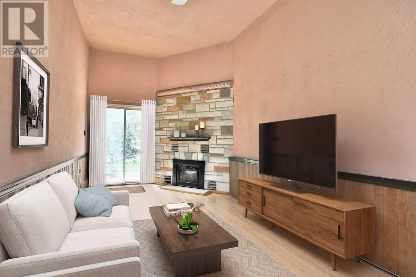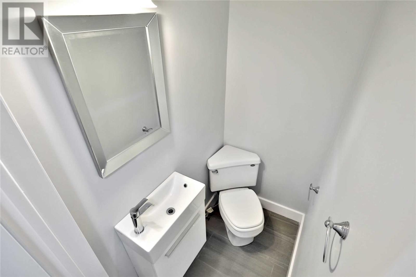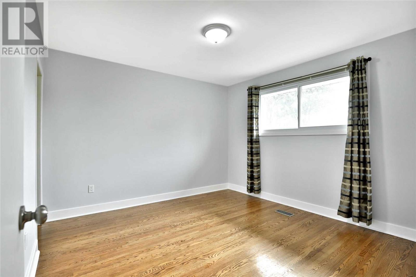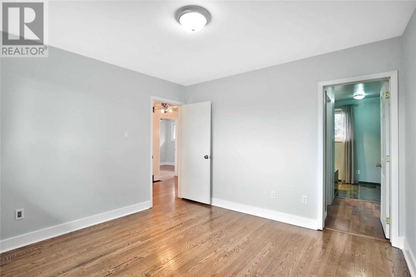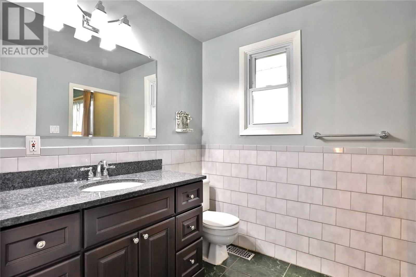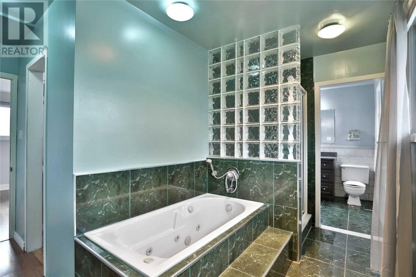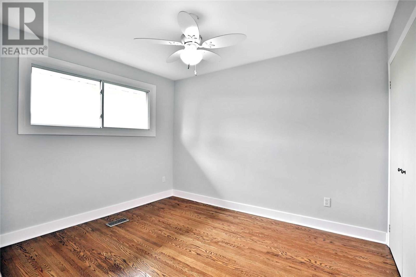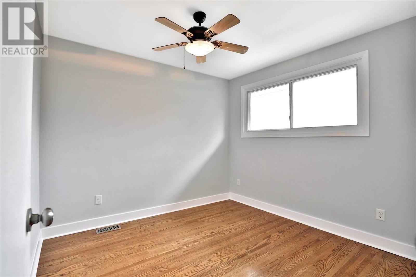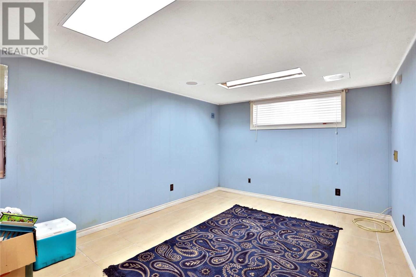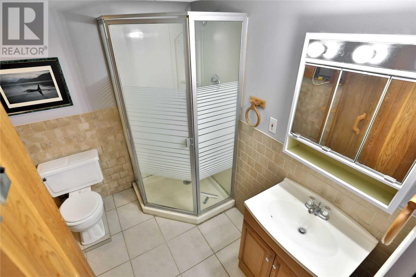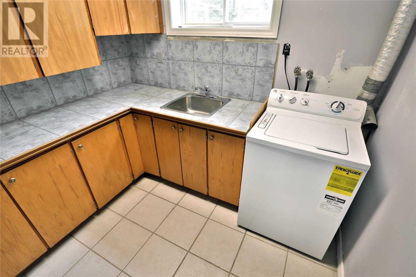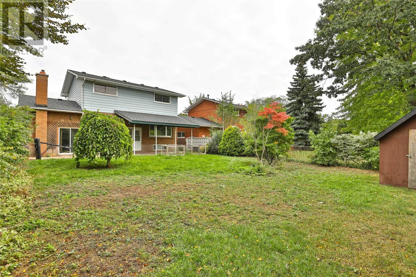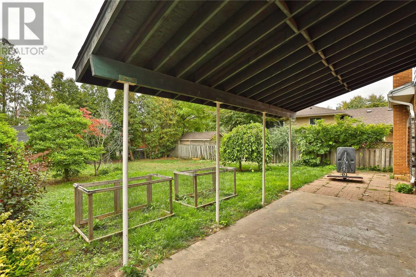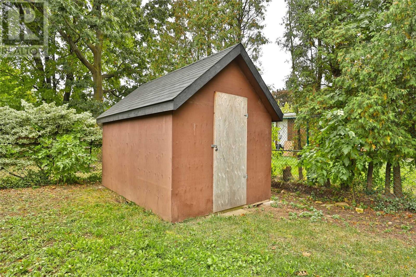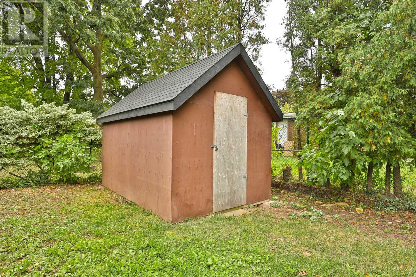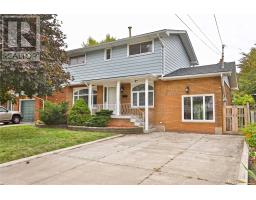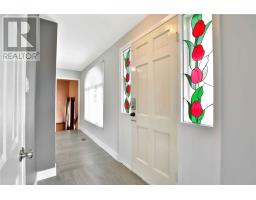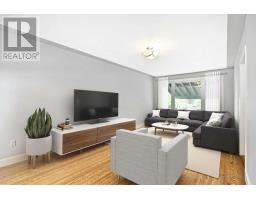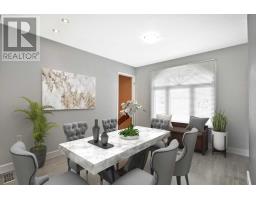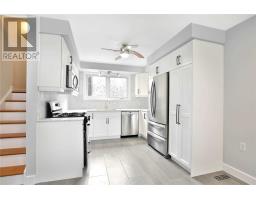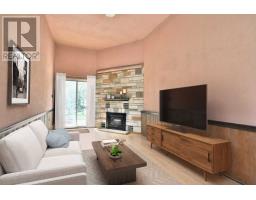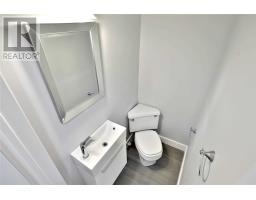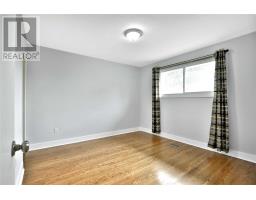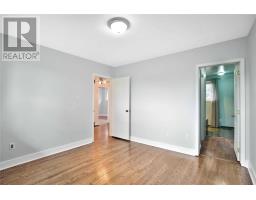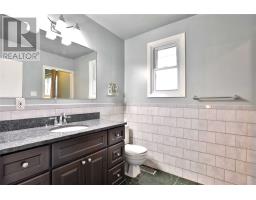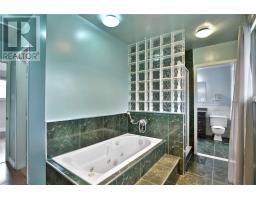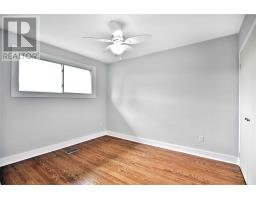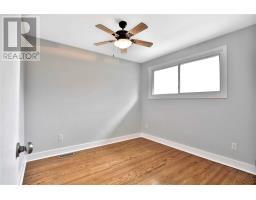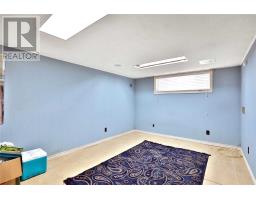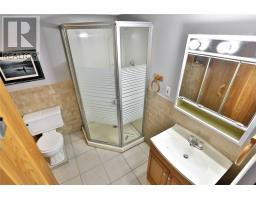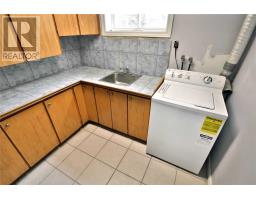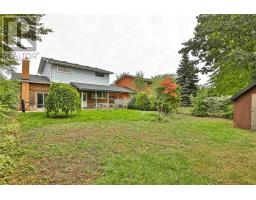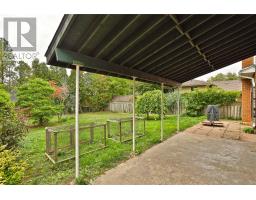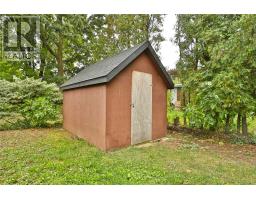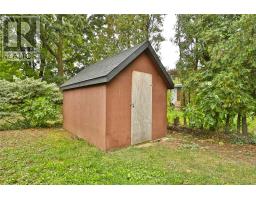3 Bedroom
3 Bathroom
Fireplace
Central Air Conditioning
Forced Air
$559,900
Fabulous 3Br Home In Sought After Sherwood Neighbourhood! Featuring A Brand-New (2019) Kitchen W/Modern Cabinetry, Stainless Steel Appliances, Quartz Counters, Marble Backsplash & Upgraded Tile Flooring, Updated Powder Room,Refinished Hardwood Flooring (2019), Contemporary Paint Tones, Large Family Room W/Gas Fp & High Ceilings,Finished Lower Level W/Recreation Rm & 3 Pc Bath,New Roof (2019) W/30 Year Transferable Warranty, A.C. (2018), Large 50' Wide Lot.Rsa**** EXTRAS **** Incredible Location For Outdoor Enthusiasts/Nature Lover's Literally Steps To The New Mountain Brow Pathway, Margate Stairs W/Access To The Escarpment Rail Trail & Armes Lookout Park, Also Near Public Transportation, Linc/Redhill Access. (id:25308)
Property Details
|
MLS® Number
|
X4595559 |
|
Property Type
|
Single Family |
|
Neigbourhood
|
Sherwood |
|
Community Name
|
Sherwood |
|
Parking Space Total
|
2 |
Building
|
Bathroom Total
|
3 |
|
Bedrooms Above Ground
|
3 |
|
Bedrooms Total
|
3 |
|
Basement Development
|
Partially Finished |
|
Basement Type
|
Full (partially Finished) |
|
Construction Style Attachment
|
Detached |
|
Cooling Type
|
Central Air Conditioning |
|
Exterior Finish
|
Brick |
|
Fireplace Present
|
Yes |
|
Heating Fuel
|
Natural Gas |
|
Heating Type
|
Forced Air |
|
Stories Total
|
2 |
|
Type
|
House |
Land
|
Acreage
|
No |
|
Size Irregular
|
50.26 X 120.01 Ft |
|
Size Total Text
|
50.26 X 120.01 Ft |
Rooms
| Level |
Type |
Length |
Width |
Dimensions |
|
Second Level |
Master Bedroom |
3.48 m |
3.45 m |
3.48 m x 3.45 m |
|
Second Level |
Bedroom |
3.02 m |
2.97 m |
3.02 m x 2.97 m |
|
Second Level |
Bedroom |
3.43 m |
2.97 m |
3.43 m x 2.97 m |
|
Basement |
Recreational, Games Room |
5.69 m |
3.1 m |
5.69 m x 3.1 m |
|
Ground Level |
Kitchen |
2.87 m |
2.92 m |
2.87 m x 2.92 m |
|
Ground Level |
Eating Area |
3.56 m |
2.92 m |
3.56 m x 2.92 m |
|
Ground Level |
Living Room |
6.5 m |
3.33 m |
6.5 m x 3.33 m |
|
Ground Level |
Family Room |
6.48 m |
3 m |
6.48 m x 3 m |
https://www.realtor.ca/PropertyDetails.aspx?PropertyId=21202850
