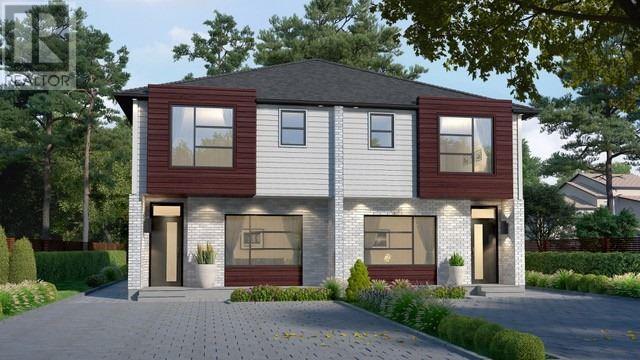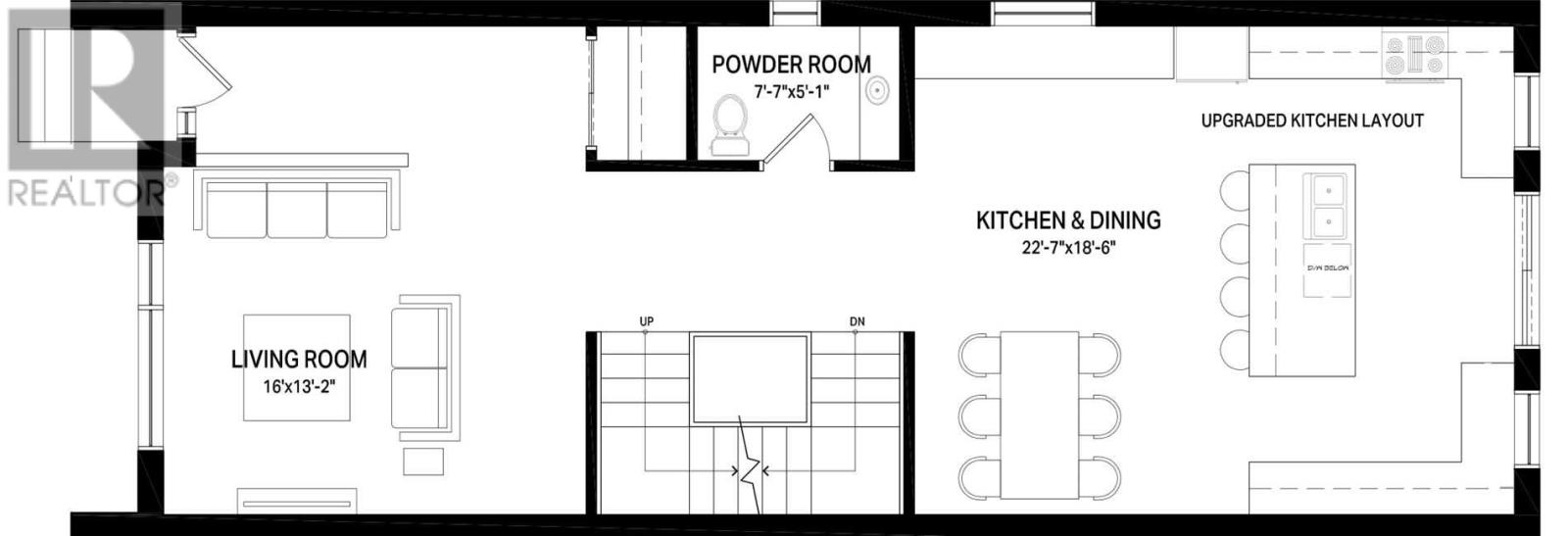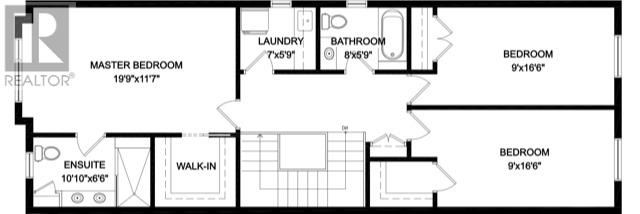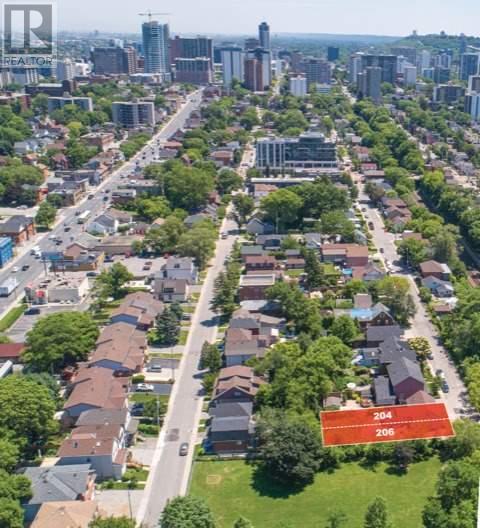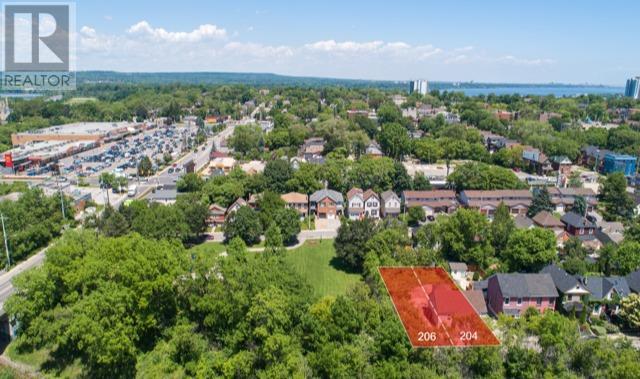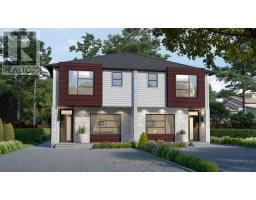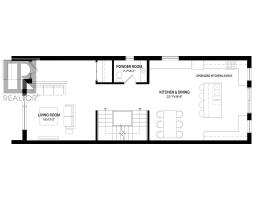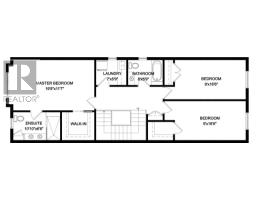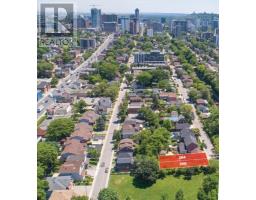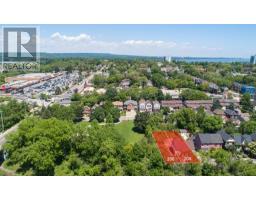206 Canada St Hamilton, Ontario L8P 1P6
3 Bedroom
3 Bathroom
Central Air Conditioning
Forced Air
$799,900
Infill Custom Semi-Detached Home. Many Upgrades Already Included. Brand New Construction, An Extra Deep Lot And Private Parking! Directly Located Beside Park. Other Local Amenities Within Walking Distance Include Locke St. Restaurants & Shops, And Grocery Stores. Rsa. (id:25308)
Property Details
| MLS® Number | X4595678 |
| Property Type | Single Family |
| Neigbourhood | Kirkendall North |
| Community Name | Kirkendall |
| Amenities Near By | Park |
| Parking Space Total | 1 |
Building
| Bathroom Total | 3 |
| Bedrooms Above Ground | 3 |
| Bedrooms Total | 3 |
| Basement Type | Full |
| Construction Style Attachment | Semi-detached |
| Cooling Type | Central Air Conditioning |
| Exterior Finish | Brick, Vinyl |
| Heating Fuel | Natural Gas |
| Heating Type | Forced Air |
| Stories Total | 2 |
| Type | House |
Land
| Acreage | No |
| Land Amenities | Park |
| Size Irregular | 26 X 115 Ft |
| Size Total Text | 26 X 115 Ft |
Rooms
| Level | Type | Length | Width | Dimensions |
|---|---|---|---|---|
| Second Level | Master Bedroom | 6.02 m | 3.53 m | 6.02 m x 3.53 m |
| Second Level | Bedroom | 5.03 m | 2.74 m | 5.03 m x 2.74 m |
| Second Level | Bedroom | 5.03 m | 2.74 m | 5.03 m x 2.74 m |
| Second Level | Bathroom | 2.44 m | 1.75 m | 2.44 m x 1.75 m |
| Second Level | Laundry Room | 2.13 m | 1.75 m | 2.13 m x 1.75 m |
| Main Level | Foyer | 4.5 m | 1.47 m | 4.5 m x 1.47 m |
| Main Level | Family Room | 5.18 m | 13.17 m | 5.18 m x 13.17 m |
| Main Level | Bathroom | 2.31 m | 1.55 m | 2.31 m x 1.55 m |
| Main Level | Dining Room | 3.86 m | 5.67 m | 3.86 m x 5.67 m |
| Main Level | Kitchen | 3.04 m | 5.67 m | 3.04 m x 5.67 m |
Utilities
| Sewer | Installed |
| Natural Gas | Installed |
| Electricity | Installed |
https://www.realtor.ca/PropertyDetails.aspx?PropertyId=21202861
Interested?
Contact us for more information
