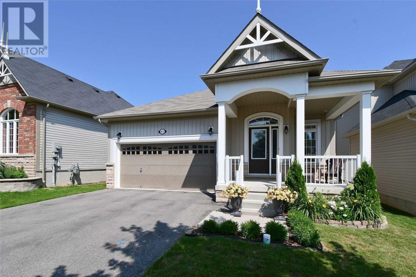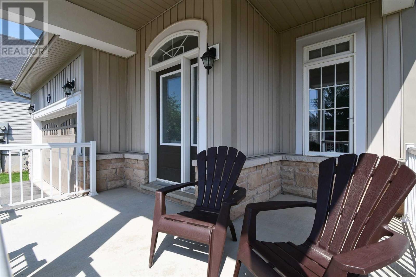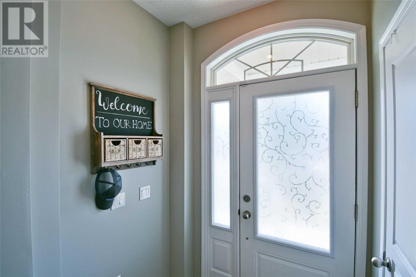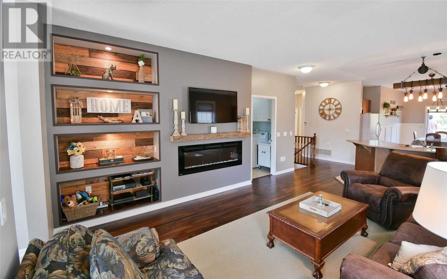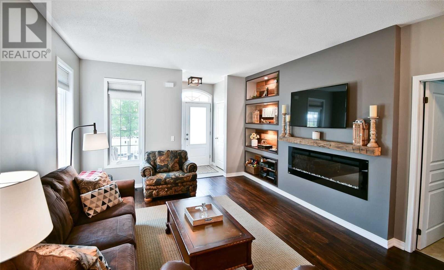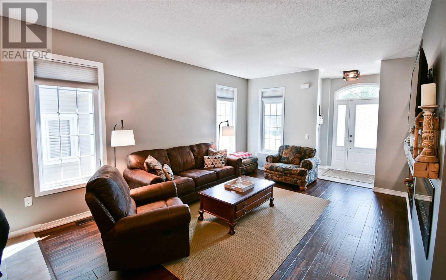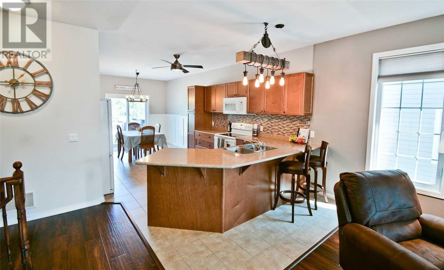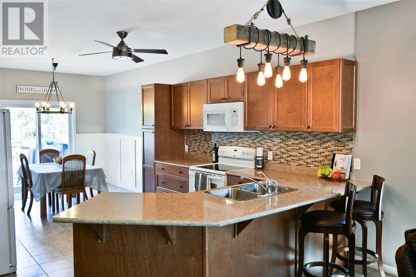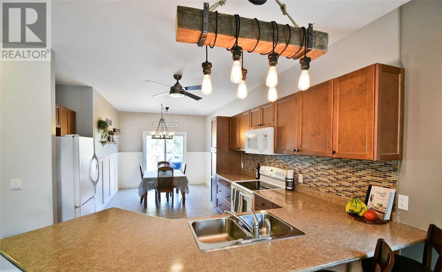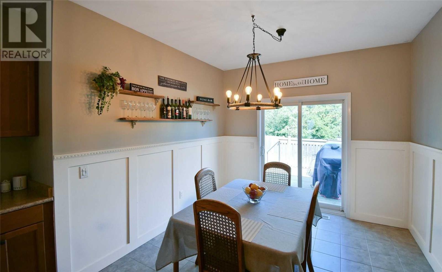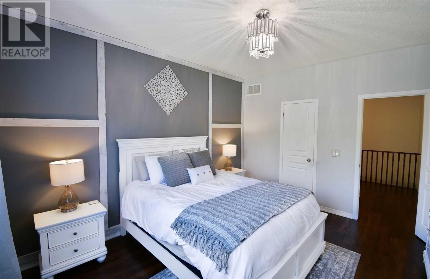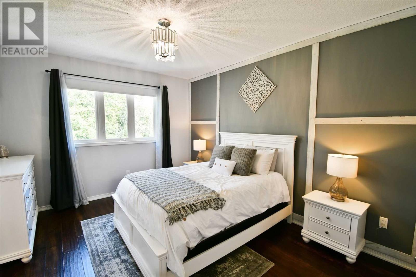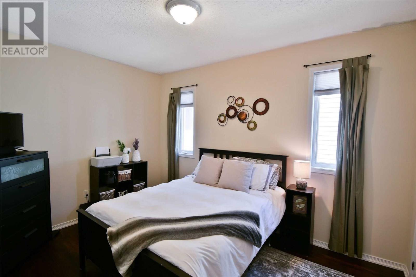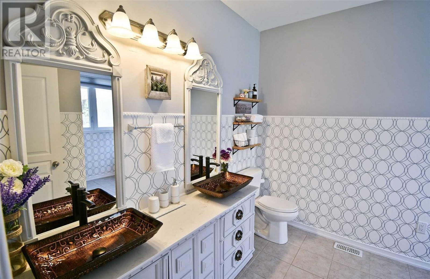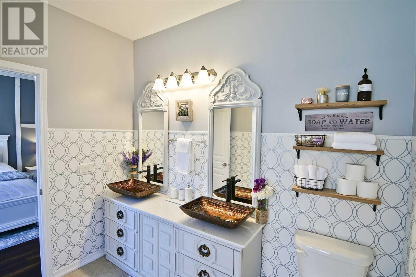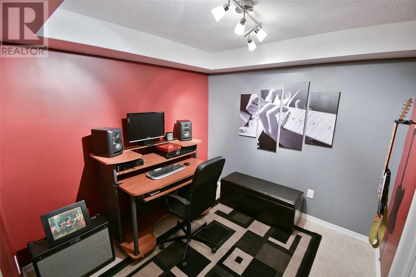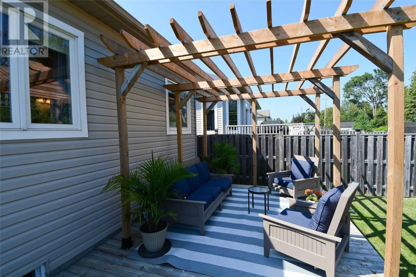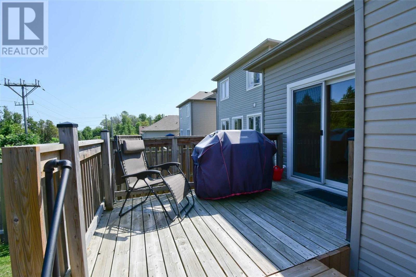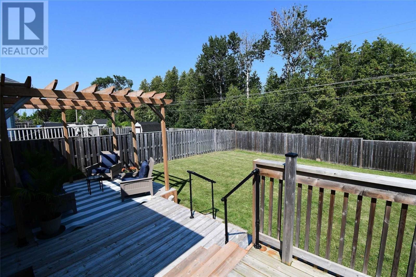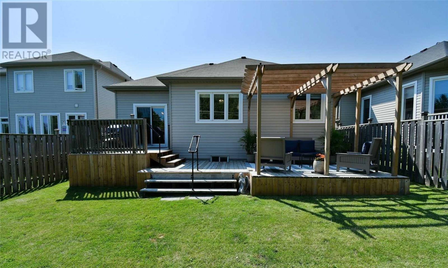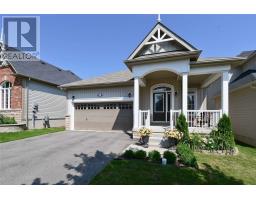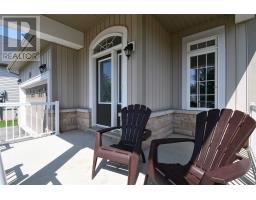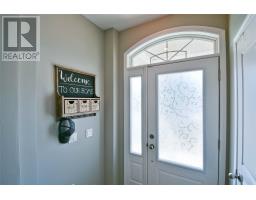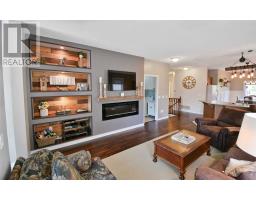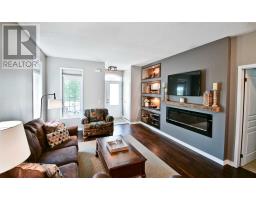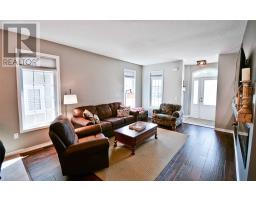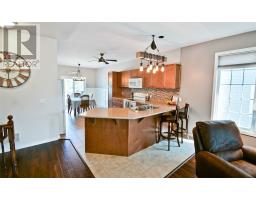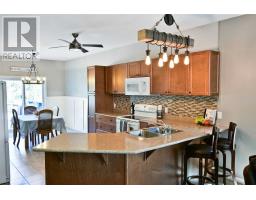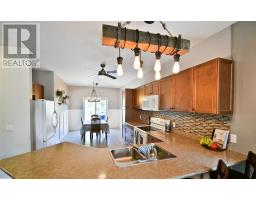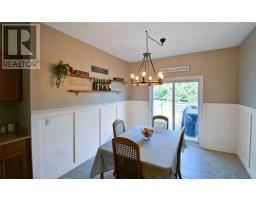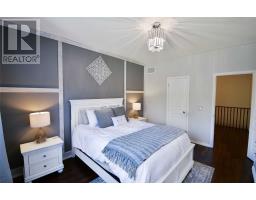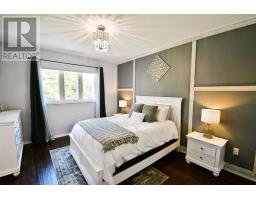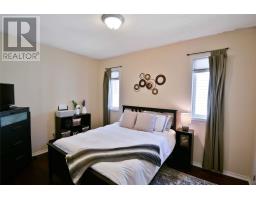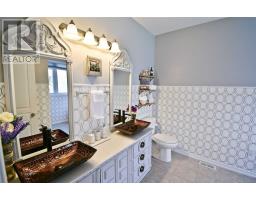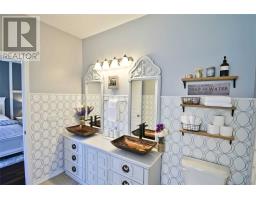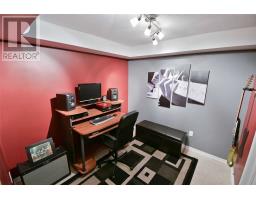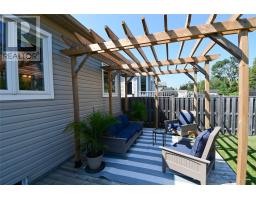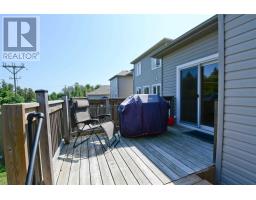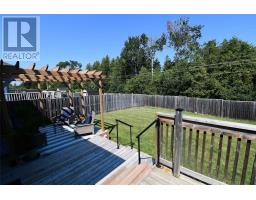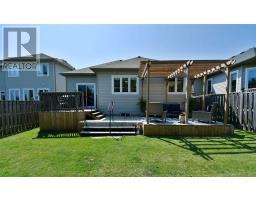2 Bedroom
2 Bathroom
Bungalow
Fireplace
Central Air Conditioning
Forced Air
$547,800
Bungalow !!! Ideally Suited For First-Time Buyers, Downsizers And Young Families -Large Gourmet Kitchen With Family Sized Dining Area- Breakfast Bar Open To Bright And Open Liv Room W/ Accent Wall And Fireplace,Master Suite With Spa-Like Bath With His & Her Sinks -Fully Fenced Private Back Yard- 2 Tier Deck Backing To Greenspace- Located Just Minutes To Historic Cobourg City Centre,Beach, 401, Schools, Great Restaurants & Shopping!! Welcome Home !!**** EXTRAS **** Gb And E, Cent Air And E , All Elf ,Washer Dryer, Fridge, Stove,Dishwasher, Window Coverings,Electric Fireplace - Hwt (R) (id:25308)
Property Details
|
MLS® Number
|
X4595846 |
|
Property Type
|
Single Family |
|
Community Name
|
Cobourg |
|
Amenities Near By
|
Park |
|
Parking Space Total
|
3 |
Building
|
Bathroom Total
|
2 |
|
Bedrooms Above Ground
|
2 |
|
Bedrooms Total
|
2 |
|
Architectural Style
|
Bungalow |
|
Basement Development
|
Partially Finished |
|
Basement Type
|
Full (partially Finished) |
|
Construction Style Attachment
|
Detached |
|
Cooling Type
|
Central Air Conditioning |
|
Exterior Finish
|
Vinyl |
|
Fireplace Present
|
Yes |
|
Heating Fuel
|
Natural Gas |
|
Heating Type
|
Forced Air |
|
Stories Total
|
1 |
|
Type
|
House |
Parking
Land
|
Acreage
|
No |
|
Land Amenities
|
Park |
|
Size Irregular
|
41.01 X 117.13 Ft |
|
Size Total Text
|
41.01 X 117.13 Ft |
Rooms
| Level |
Type |
Length |
Width |
Dimensions |
|
Basement |
Den |
2.75 m |
2.64 m |
2.75 m x 2.64 m |
|
Main Level |
Kitchen |
3.88 m |
3.14 m |
3.88 m x 3.14 m |
|
Main Level |
Eating Area |
4.14 m |
3.04 m |
4.14 m x 3.04 m |
|
Main Level |
Living Room |
5.58 m |
4.14 m |
5.58 m x 4.14 m |
|
Main Level |
Master Bedroom |
4.34 m |
3.58 m |
4.34 m x 3.58 m |
|
Main Level |
Bedroom 2 |
4.11 m |
3 m |
4.11 m x 3 m |
|
Main Level |
Laundry Room |
|
|
|
Utilities
|
Sewer
|
Installed |
|
Natural Gas
|
Installed |
|
Electricity
|
Installed |
|
Cable
|
Installed |
https://www.realtor.ca/PropertyDetails.aspx?PropertyId=21202874
