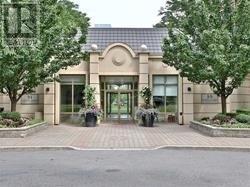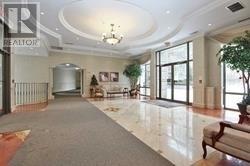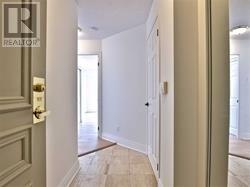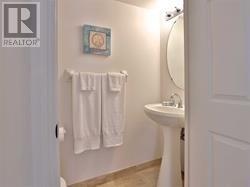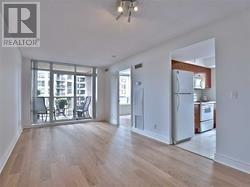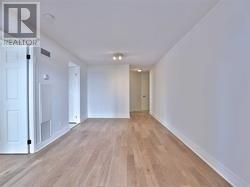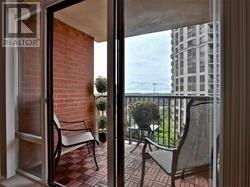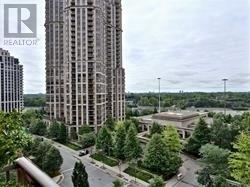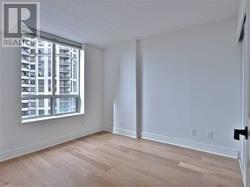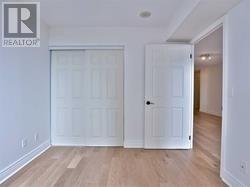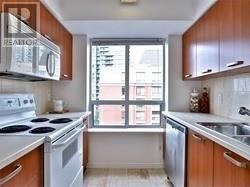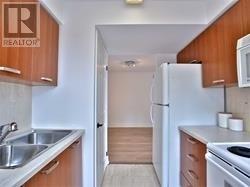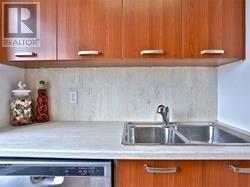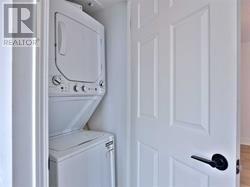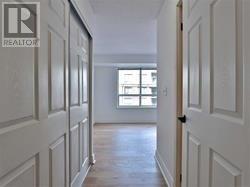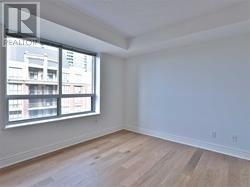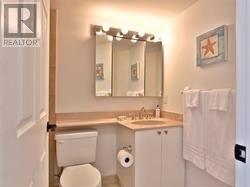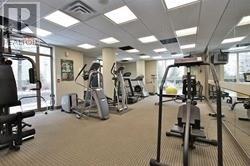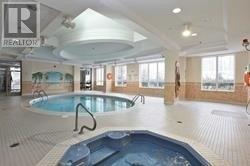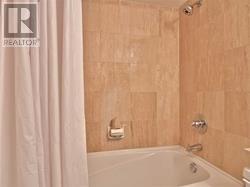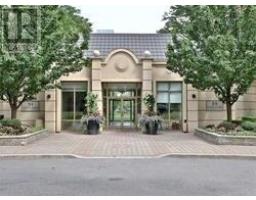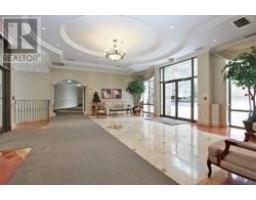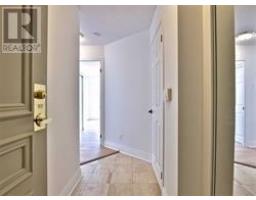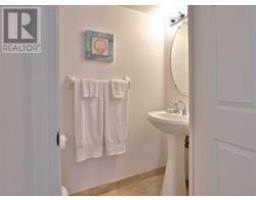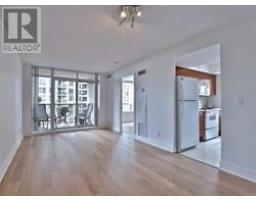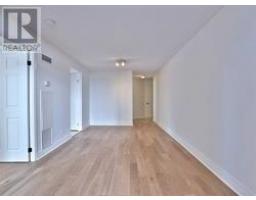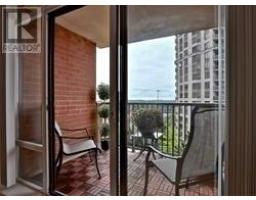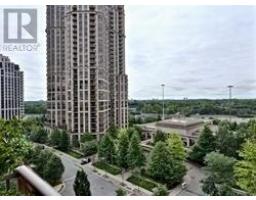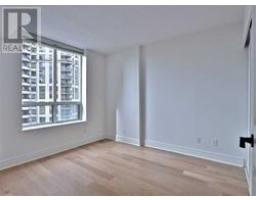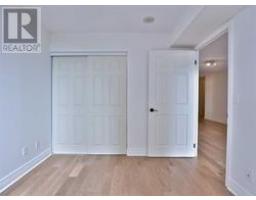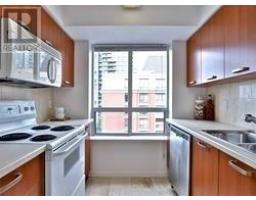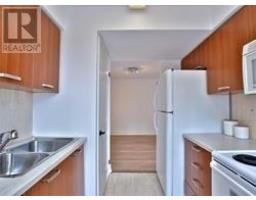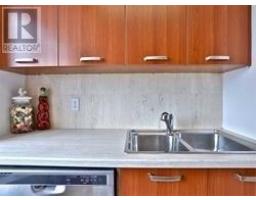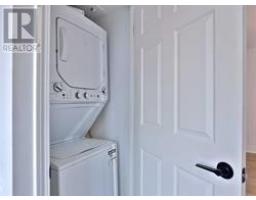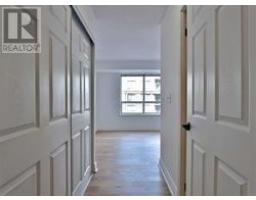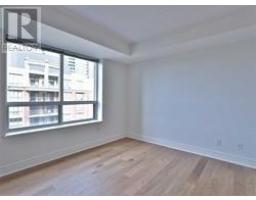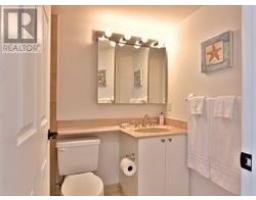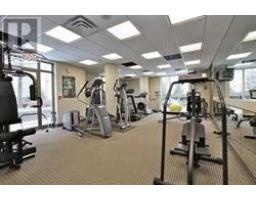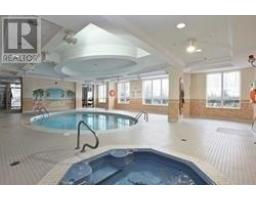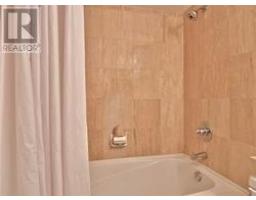#905 -55 Harrison Garden Blvd Toronto, Ontario M2N 7G3
$579,000Maintenance,
$642.16 Monthly
Maintenance,
$642.16 MonthlyWelcome To The Mansions Of Avondale, Recently Updated, New Wood Flooring & Paint, 2 Bdrm/2 Bath Corner Unit W/ S & W Views, Maximum Natural Light, Private Open Balcony, Modern Kitchen W/Marble Backsplash & Floor, Marble Bathroom Floors & Shower, West Facing Master Bdrm Has 4 Pc Ensuite, South Facing 2nd Bdrm Has Large Closet. Maintenance Includes All Utilities. Bldg Backs Onto 2-Acre Park. Easy Access To 401 And A 5 Min Walk To Subway. Domestic Pets Allowed.**** EXTRAS **** Maintenance Includes: Heat, C A C, Hydro And Water. Inclusions: Frigidaire Refrigerator, Stove, Lg Microwave, Whirlpool Dishwasher, Ge Front Loading Washer/Dryer, All Light Fixtures, Window Coverings, 1 Parking Space #56B (id:25308)
Property Details
| MLS® Number | C4595087 |
| Property Type | Single Family |
| Community Name | Willowdale East |
| Amenities Near By | Park, Public Transit, Schools |
| Features | Balcony |
| Parking Space Total | 1 |
| Pool Type | Indoor Pool |
Building
| Bathroom Total | 2 |
| Bedrooms Above Ground | 2 |
| Bedrooms Total | 2 |
| Amenities | Security/concierge, Party Room, Exercise Centre |
| Cooling Type | Central Air Conditioning |
| Exterior Finish | Brick, Concrete |
| Heating Fuel | Natural Gas |
| Heating Type | Forced Air |
| Type | Apartment |
Parking
| Underground | |
| Visitor parking |
Land
| Acreage | No |
| Land Amenities | Park, Public Transit, Schools |
Rooms
| Level | Type | Length | Width | Dimensions |
|---|---|---|---|---|
| Main Level | Living Room | 2.8 m | 3.07 m | 2.8 m x 3.07 m |
| Main Level | Dining Room | 2.8 m | 3.07 m | 2.8 m x 3.07 m |
| Main Level | Kitchen | 2.79 m | 2.41 m | 2.79 m x 2.41 m |
| Main Level | Master Bedroom | 3.58 m | 2.97 m | 3.58 m x 2.97 m |
| Main Level | Bedroom 2 | 3.1 m | 2.77 m | 3.1 m x 2.77 m |
https://www.realtor.ca/PropertyDetails.aspx?PropertyId=21200282
Interested?
Contact us for more information
