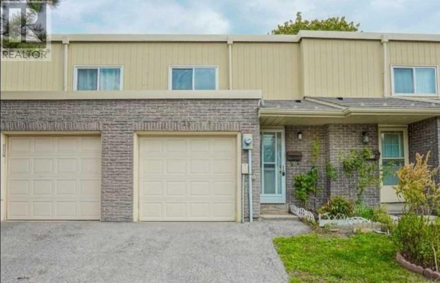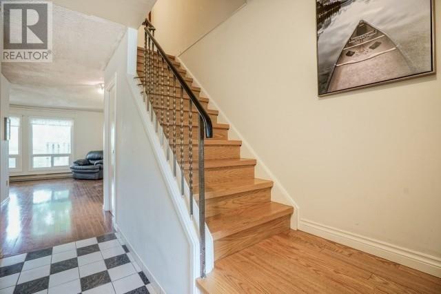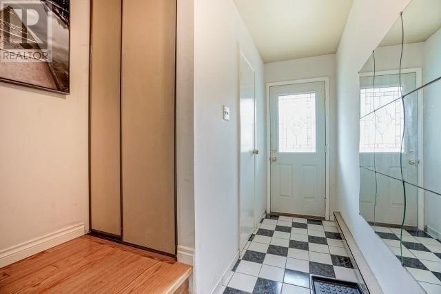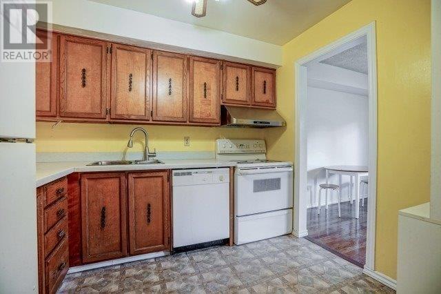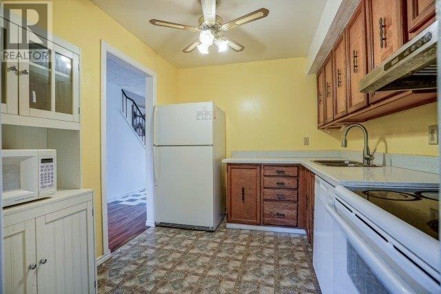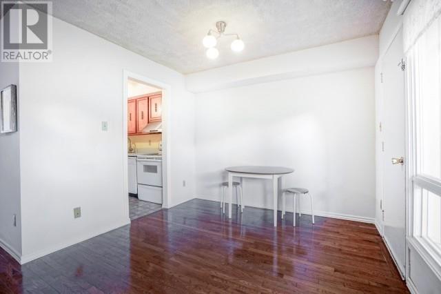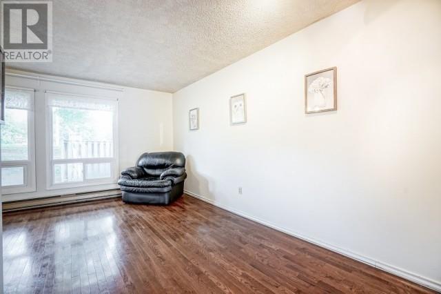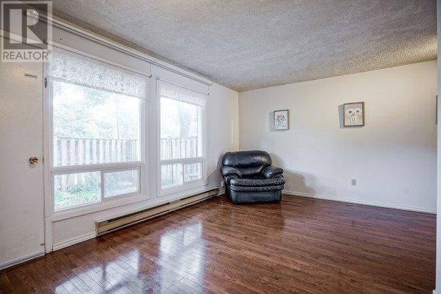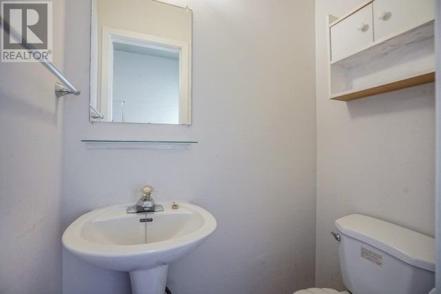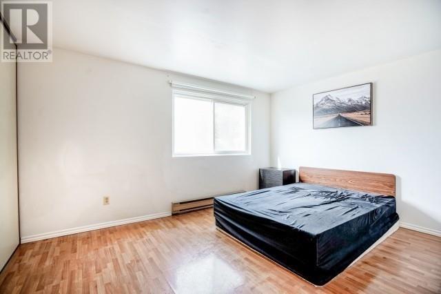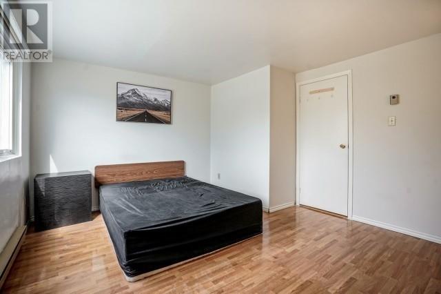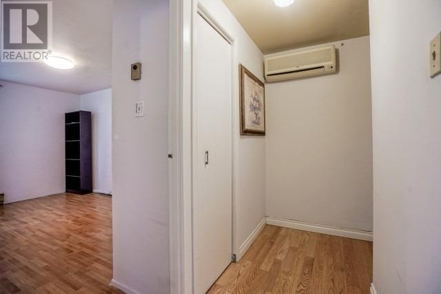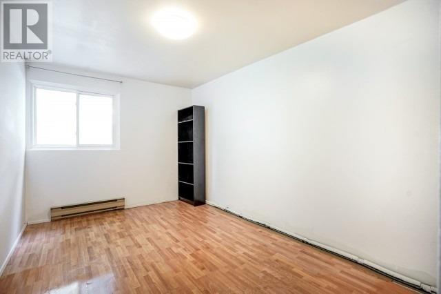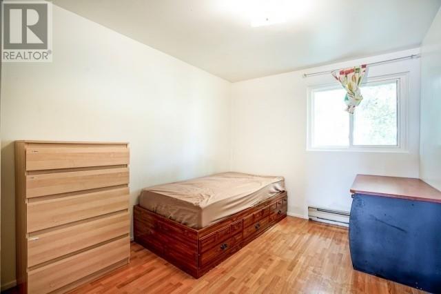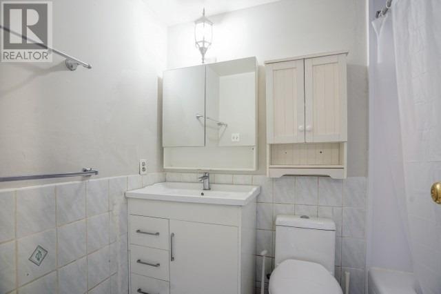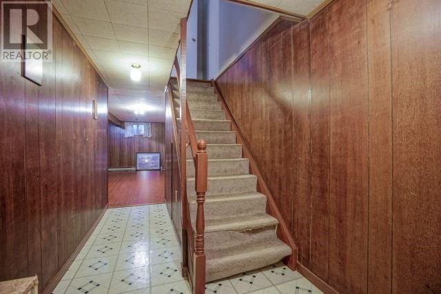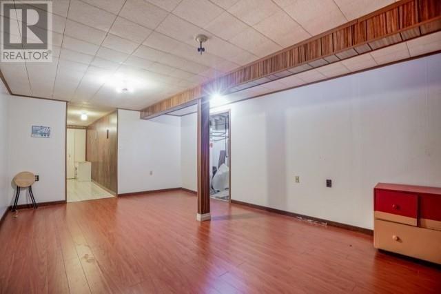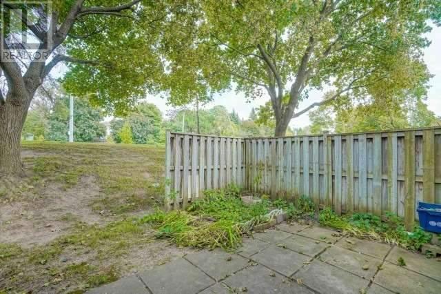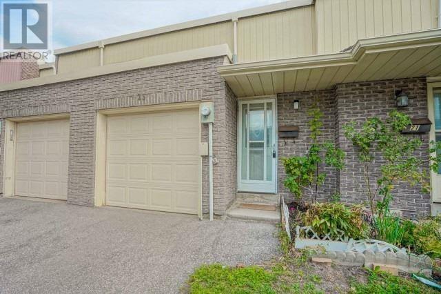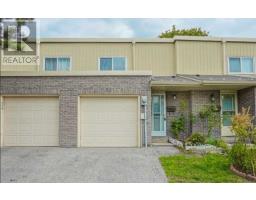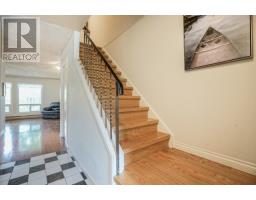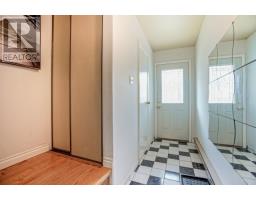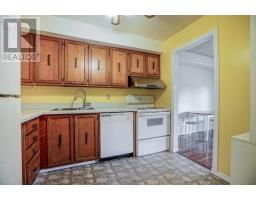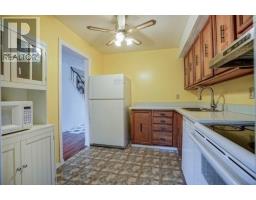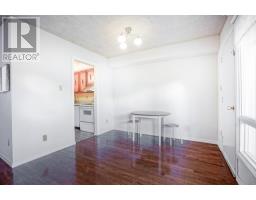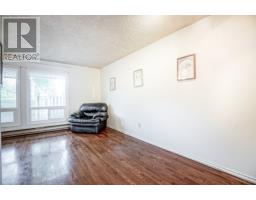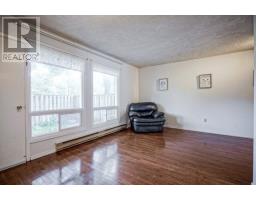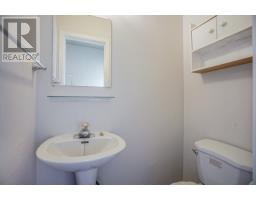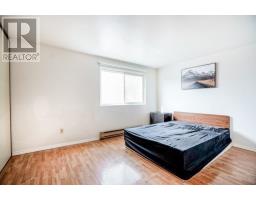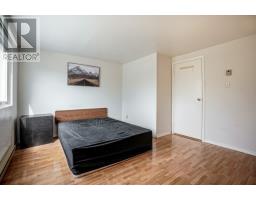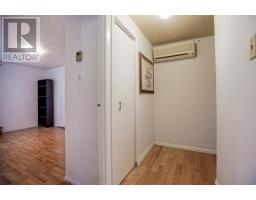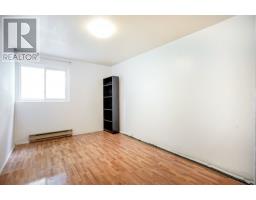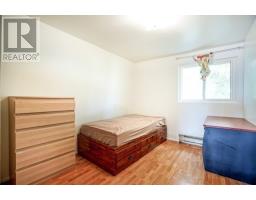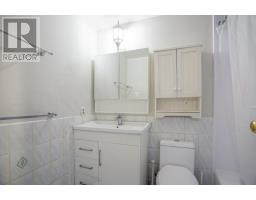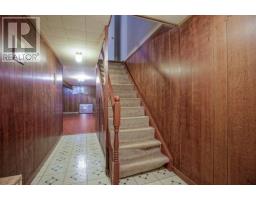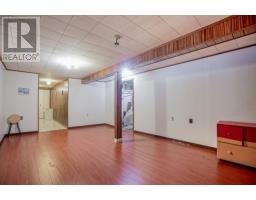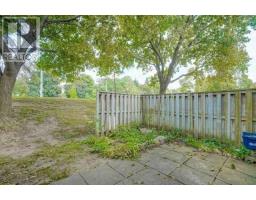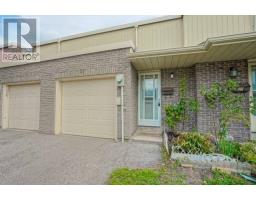23 Woody Vine Way Toronto, Ontario M2J 4H5
$569,000Maintenance,
$506 Monthly
Maintenance,
$506 MonthlySought After Finch &Leslie Condo Town House In Prestige Bayview Village. Great Layout, Excellent For 1st Time Buyer. Spacious Living Space For Any Family To Enjoy. With Large Windows Throughout & Hardwood Floors In The Living/Dining.Excellent Location,Close To Finch Leslie Plaza & Peanut Plaza,Seneca ,Go Train,Fairview Mall,Subway.Lots Of Chinese Restaurants & Supermarket,Com' Center, Parks, 401,404. Quartz Counter(2016), Roof(2017),Direct Access To Garage**** EXTRAS **** All S/S Applicances,Elfs, Washer, Dryer, Wall A/C Unit, Maintenance Fee Covers Lawn Maintenance, Leaf Removal & Snow Removal, Tv Cable,Water & High Speed Internet. (id:25308)
Property Details
| MLS® Number | C4595257 |
| Property Type | Single Family |
| Community Name | Bayview Village |
| Amenities Near By | Hospital, Public Transit |
| Parking Space Total | 2 |
Building
| Bathroom Total | 2 |
| Bedrooms Above Ground | 3 |
| Bedrooms Total | 3 |
| Basement Development | Finished |
| Basement Type | N/a (finished) |
| Exterior Finish | Aluminum Siding, Brick |
| Heating Fuel | Electric |
| Heating Type | Baseboard Heaters |
| Stories Total | 2 |
| Type | Row / Townhouse |
Parking
| Attached garage | |
| Visitor parking |
Land
| Acreage | No |
| Land Amenities | Hospital, Public Transit |
Rooms
| Level | Type | Length | Width | Dimensions |
|---|---|---|---|---|
| Second Level | Master Bedroom | 4.2 m | 3.6 m | 4.2 m x 3.6 m |
| Second Level | Bedroom 2 | 4.69 m | 2.7 m | 4.69 m x 2.7 m |
| Second Level | Bedroom 3 | 4.69 m | 2.7 m | 4.69 m x 2.7 m |
| Basement | Recreational, Games Room | 5.76 m | 3.62 m | 5.76 m x 3.62 m |
| Ground Level | Living Room | 4.92 m | 2.53 m | 4.92 m x 2.53 m |
| Ground Level | Dining Room | 3.12 m | 2.69 m | 3.12 m x 2.69 m |
| Ground Level | Kitchen | 2.97 m | 2.57 m | 2.97 m x 2.57 m |
https://www.realtor.ca/PropertyDetails.aspx?PropertyId=21200323
Interested?
Contact us for more information
