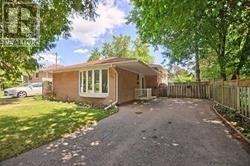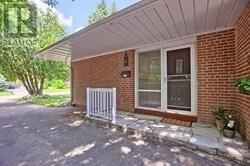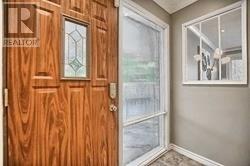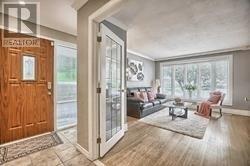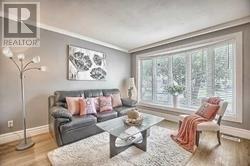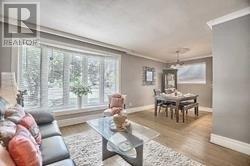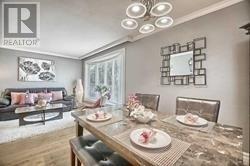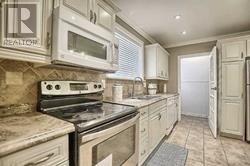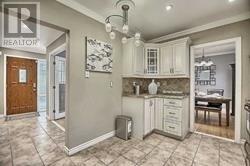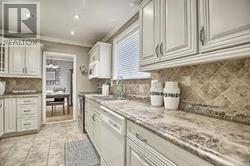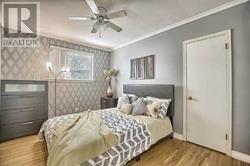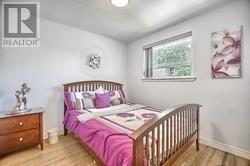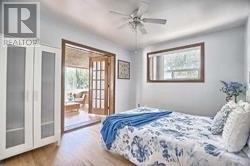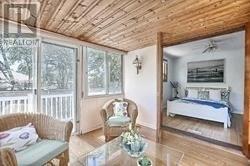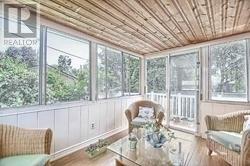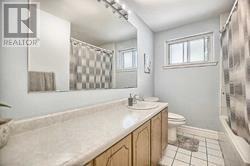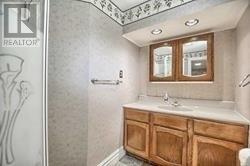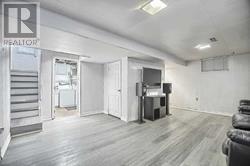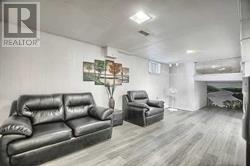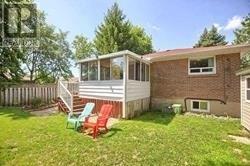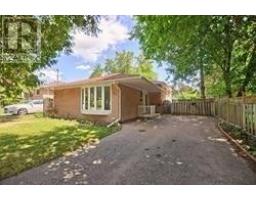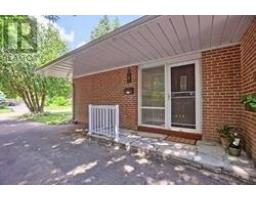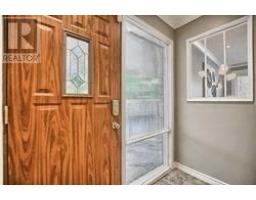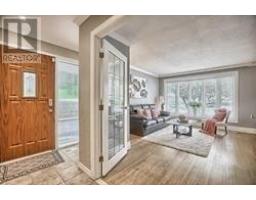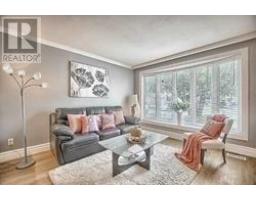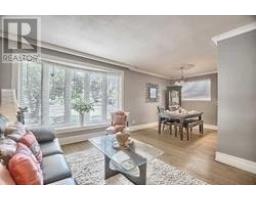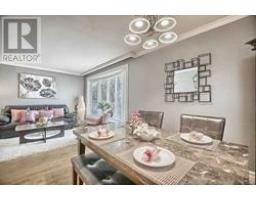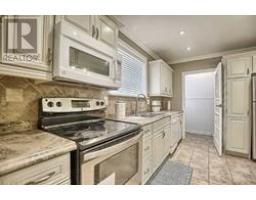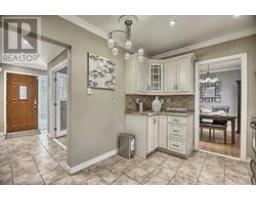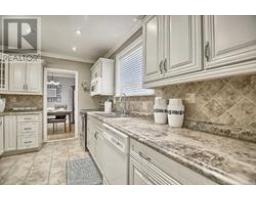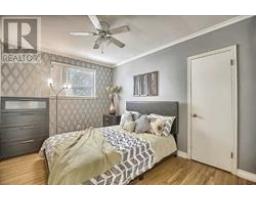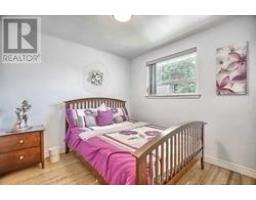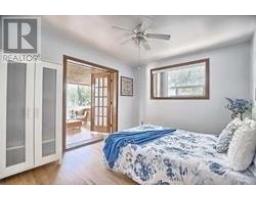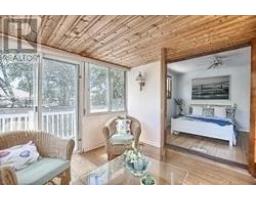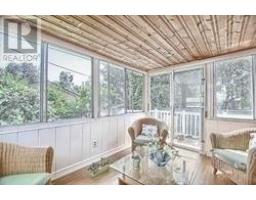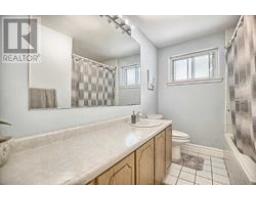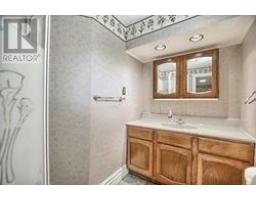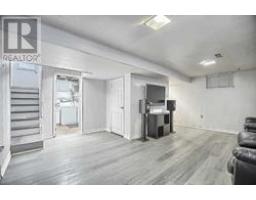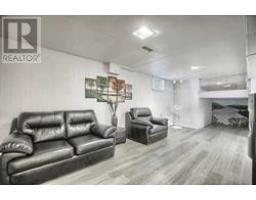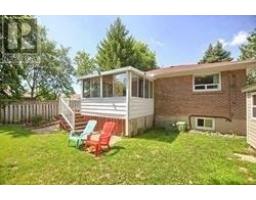4 Bedroom
2 Bathroom
Central Air Conditioning
Forced Air
$724,900
A Great Neighborhood In West Hill. Detached 3 Bedroom House With Finished Basement. Separate Entrance To Basement Having One Bed W/3-Pc Ensuite, Plenty Of Space For Buyer To Put A Kitchenette. Main Floor Upgraded Kitchen With Pot Lights, Solarium With Access From Master Bedroom Leading To The Backyard.**** EXTRAS **** All Elfs, Fridge, Stove, B/I Dishwasher, Microwave, Washer & Dryer. Central A/C, Garden Shed. (id:25308)
Property Details
|
MLS® Number
|
E4595024 |
|
Property Type
|
Single Family |
|
Community Name
|
West Hill |
|
Parking Space Total
|
3 |
|
View Type
|
View |
Building
|
Bathroom Total
|
2 |
|
Bedrooms Above Ground
|
3 |
|
Bedrooms Below Ground
|
1 |
|
Bedrooms Total
|
4 |
|
Basement Development
|
Finished |
|
Basement Features
|
Separate Entrance |
|
Basement Type
|
N/a (finished) |
|
Construction Style Attachment
|
Detached |
|
Construction Style Split Level
|
Backsplit |
|
Cooling Type
|
Central Air Conditioning |
|
Exterior Finish
|
Brick |
|
Heating Fuel
|
Natural Gas |
|
Heating Type
|
Forced Air |
|
Type
|
House |
Land
|
Acreage
|
No |
|
Size Irregular
|
50 X 100 Ft |
|
Size Total Text
|
50 X 100 Ft |
Rooms
| Level |
Type |
Length |
Width |
Dimensions |
|
Second Level |
Master Bedroom |
3.62 m |
3.18 m |
3.62 m x 3.18 m |
|
Second Level |
Bedroom |
3.62 m |
2.9 m |
3.62 m x 2.9 m |
|
Second Level |
Bedroom |
2.9 m |
2.9 m |
2.9 m x 2.9 m |
|
Basement |
Bedroom |
3 m |
3.66 m |
3 m x 3.66 m |
|
Basement |
Living Room |
3 m |
3.66 m |
3 m x 3.66 m |
|
Ground Level |
Living Room |
4.9 m |
3.48 m |
4.9 m x 3.48 m |
|
Ground Level |
Dining Room |
3 m |
2.74 m |
3 m x 2.74 m |
|
Ground Level |
Kitchen |
3.93 m |
2.82 m |
3.93 m x 2.82 m |
|
Ground Level |
Solarium |
3.5 m |
3 m |
3.5 m x 3 m |
Utilities
|
Sewer
|
Installed |
|
Natural Gas
|
Installed |
|
Electricity
|
Installed |
|
Cable
|
Installed |
http://www.century21.ca/Property/101439635
