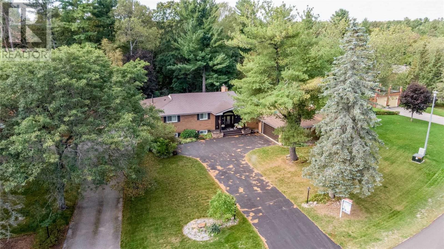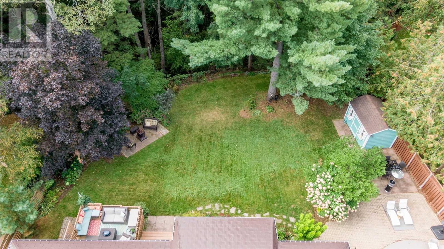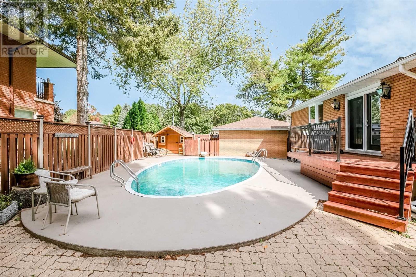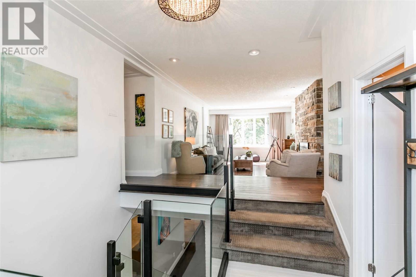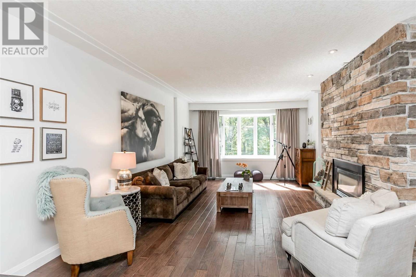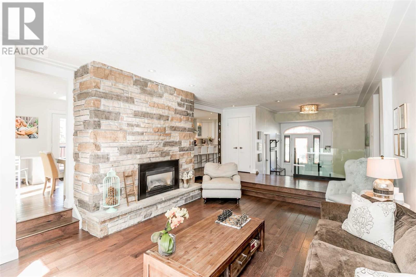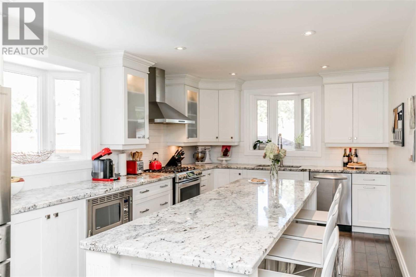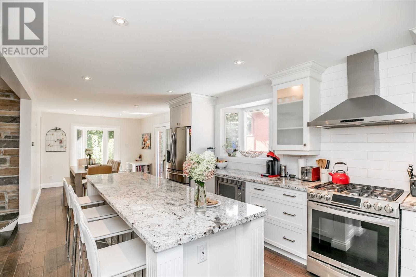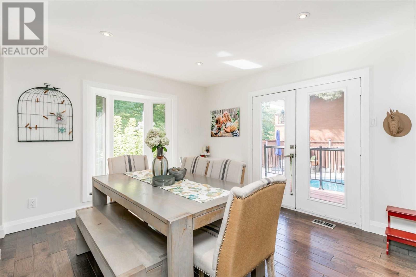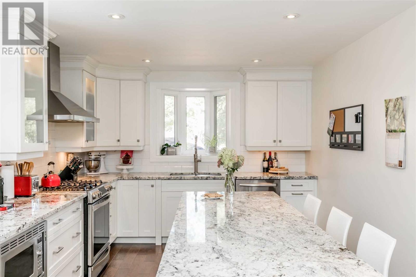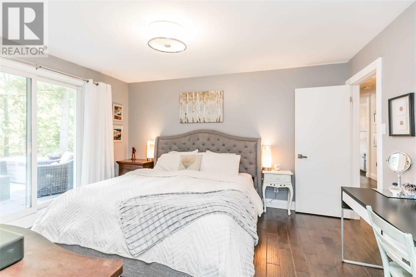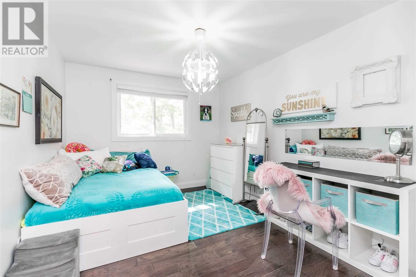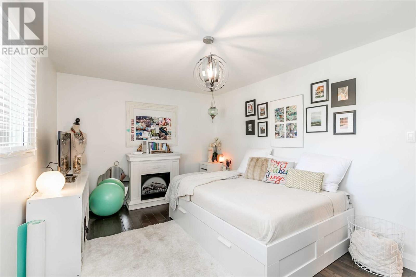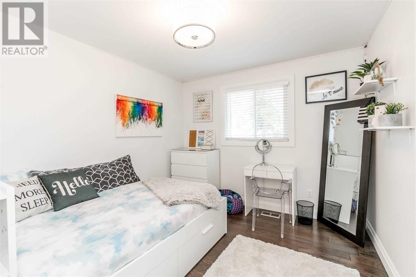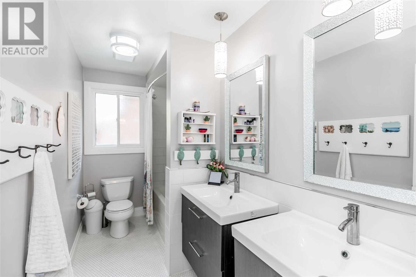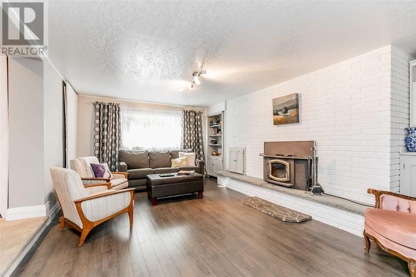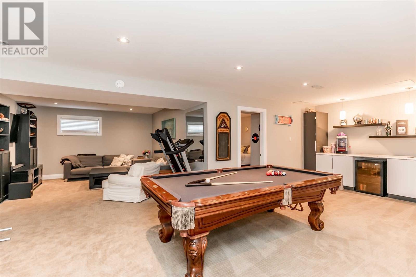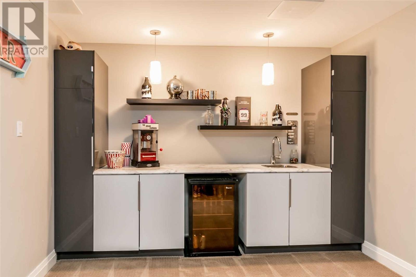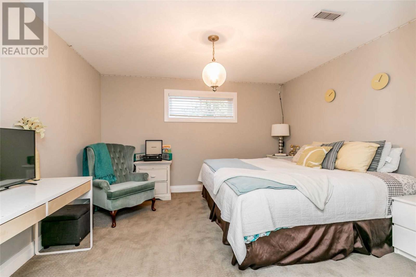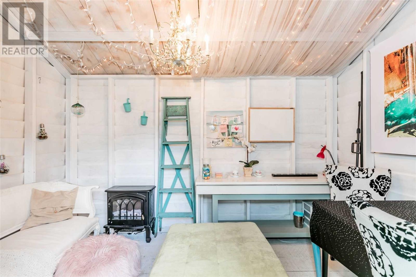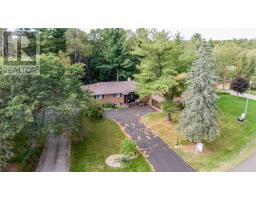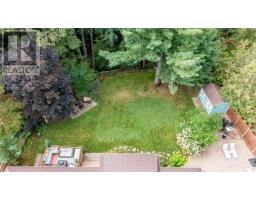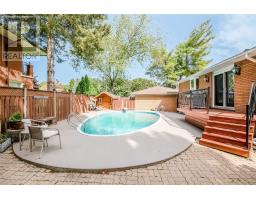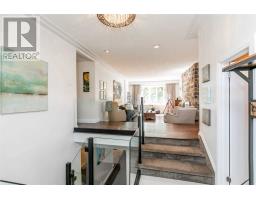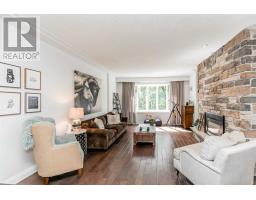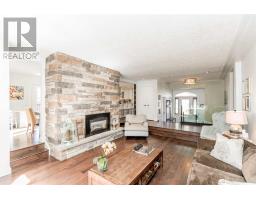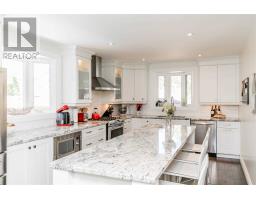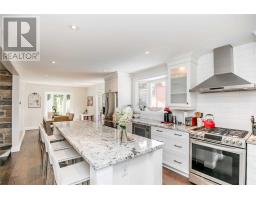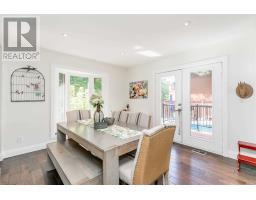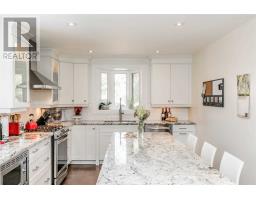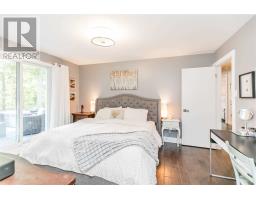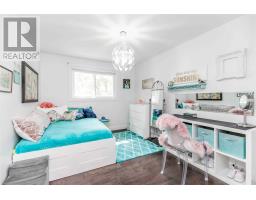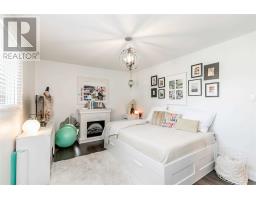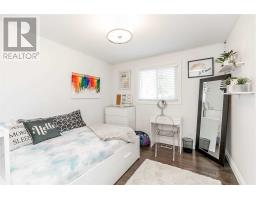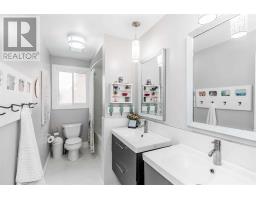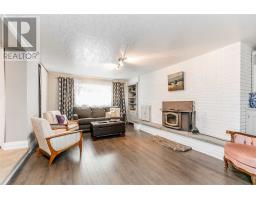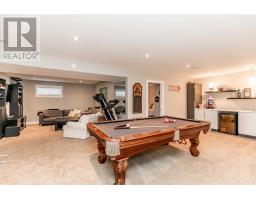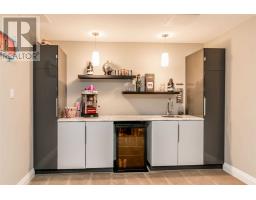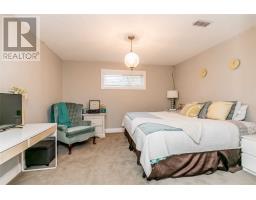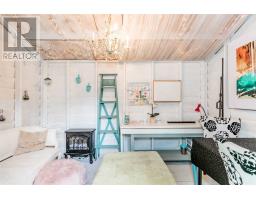5 Bedroom
3 Bathroom
Bungalow
Fireplace
Inground Pool
Central Air Conditioning
Forced Air
$839,900
Immaculate Fully Upgraded 3500 Fin.Sqft. Family Home In Prestigious Sought After Midhurst! Premium Lot Backing Onto Ravine. Separate Entrance Walk Up Basement, Custom Kitchen & Upgraded Bathrms. Granite Counters, Hardwood Floors, Pot Lights, Basement Kitchenette, W/O From Master Bdrm, Backyard Sanctuary W/ In Ground Pool, Custom Shed W/ Hydro, Newly Built Deck, Massive Yard & Mature Trees! Plenty Of Parking For The Whole Family.**** EXTRAS **** Estate Neighbourhood, All High End Appliances Included. Pool Table, Custom Kitchen '15', Metal Roof '10', Pool Heater '15',Cvac. 10 Minutes To Snow Valley Ski Resort, Lake Simcoe, & 5 Mins To Major Malls. (id:25308)
Property Details
|
MLS® Number
|
S4595070 |
|
Property Type
|
Single Family |
|
Community Name
|
Midhurst |
|
Amenities Near By
|
Park, Schools |
|
Features
|
Wooded Area, Ravine, Conservation/green Belt |
|
Parking Space Total
|
8 |
|
Pool Type
|
Inground Pool |
Building
|
Bathroom Total
|
3 |
|
Bedrooms Above Ground
|
4 |
|
Bedrooms Below Ground
|
1 |
|
Bedrooms Total
|
5 |
|
Architectural Style
|
Bungalow |
|
Basement Development
|
Finished |
|
Basement Features
|
Separate Entrance |
|
Basement Type
|
N/a (finished) |
|
Construction Style Attachment
|
Detached |
|
Cooling Type
|
Central Air Conditioning |
|
Exterior Finish
|
Brick |
|
Fireplace Present
|
Yes |
|
Heating Fuel
|
Natural Gas |
|
Heating Type
|
Forced Air |
|
Stories Total
|
1 |
|
Type
|
House |
Parking
Land
|
Acreage
|
No |
|
Land Amenities
|
Park, Schools |
|
Size Irregular
|
106 X 154 Ft |
|
Size Total Text
|
106 X 154 Ft |
Rooms
| Level |
Type |
Length |
Width |
Dimensions |
|
Basement |
Sitting Room |
3.64 m |
5.55 m |
3.64 m x 5.55 m |
|
Basement |
Recreational, Games Room |
4.58 m |
3.97 m |
4.58 m x 3.97 m |
|
Basement |
Games Room |
8 m |
4.5 m |
8 m x 4.5 m |
|
Basement |
Bedroom 5 |
4.45 m |
3.95 m |
4.45 m x 3.95 m |
|
Main Level |
Kitchen |
5.84 m |
3.24 m |
5.84 m x 3.24 m |
|
Main Level |
Eating Area |
3.24 m |
3.24 m |
3.24 m x 3.24 m |
|
Main Level |
Living Room |
4.74 m |
5.8 m |
4.74 m x 5.8 m |
|
Main Level |
Master Bedroom |
3.64 m |
4.27 m |
3.64 m x 4.27 m |
|
Main Level |
Bedroom 2 |
4.26 m |
3.02 m |
4.26 m x 3.02 m |
|
Main Level |
Bedroom 3 |
3.25 m |
3.06 m |
3.25 m x 3.06 m |
|
Main Level |
Bedroom 4 |
4.54 m |
3.27 m |
4.54 m x 3.27 m |
Utilities
|
Natural Gas
|
Installed |
|
Electricity
|
Installed |
|
Cable
|
Installed |
https://www.realtor.ca/PropertyDetails.aspx?PropertyId=21200448
