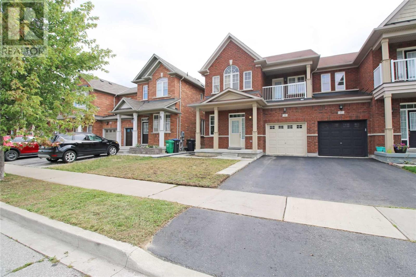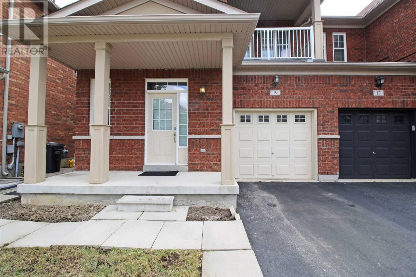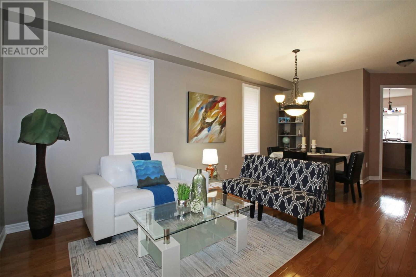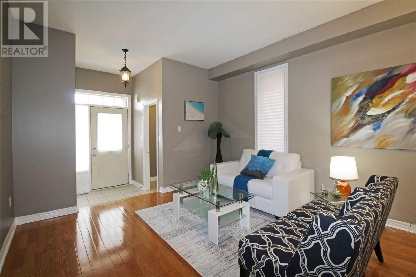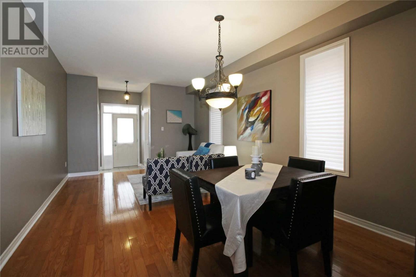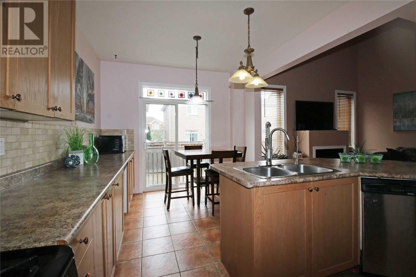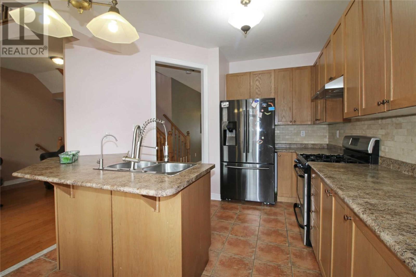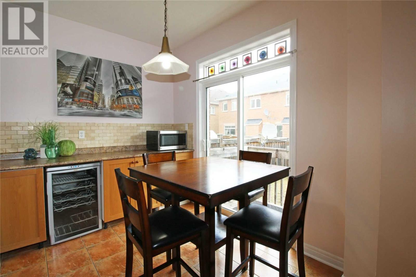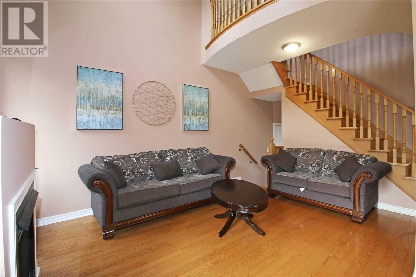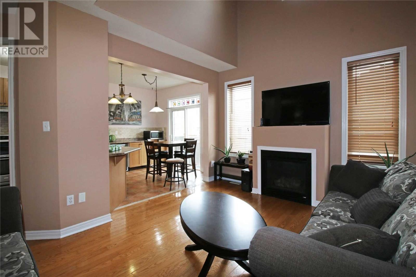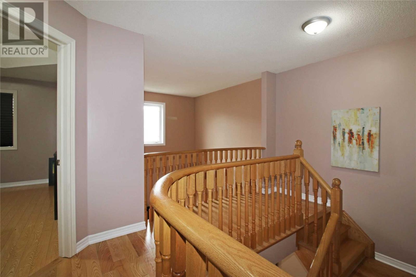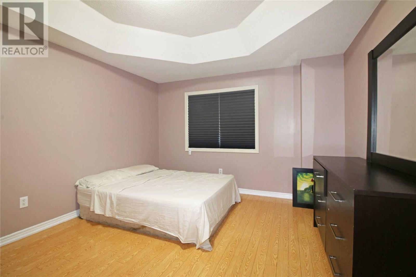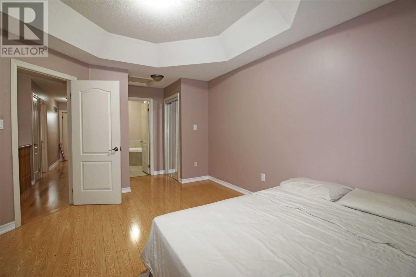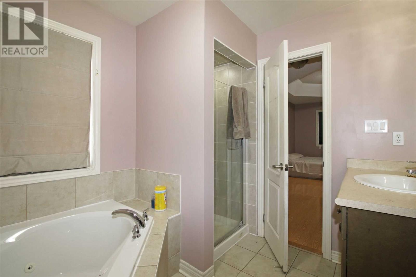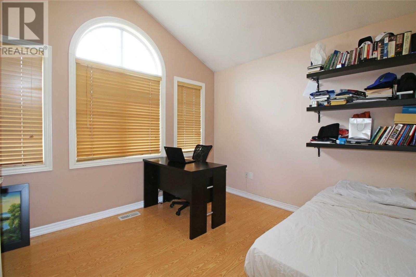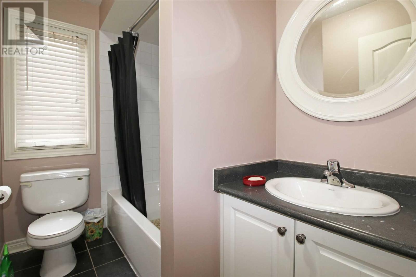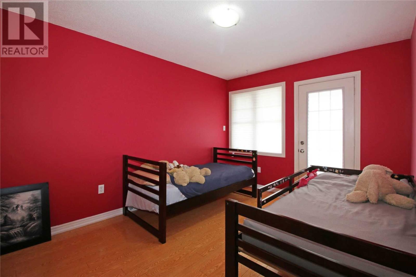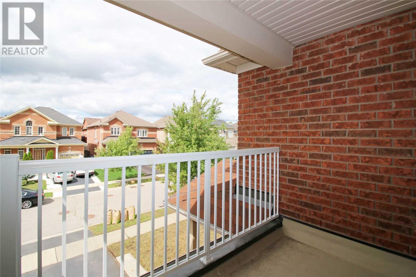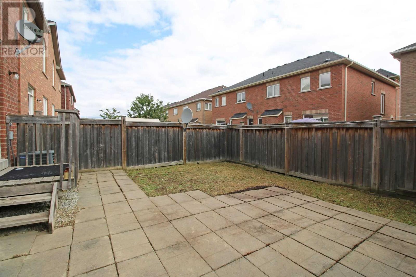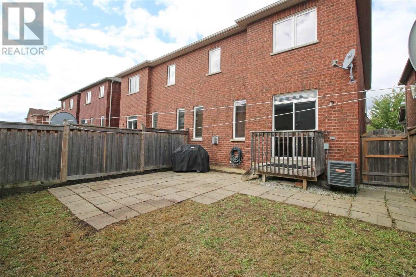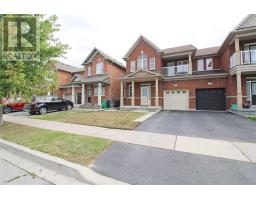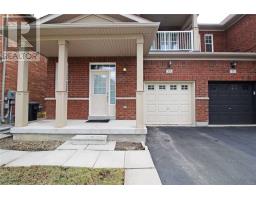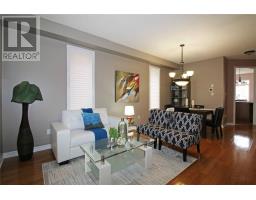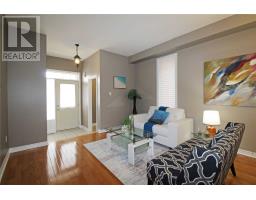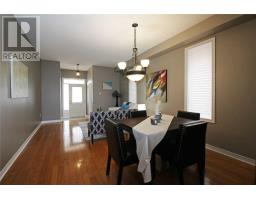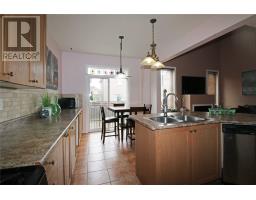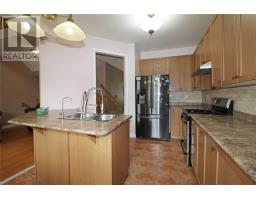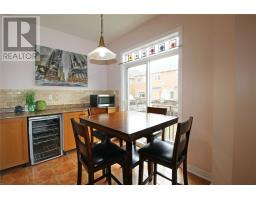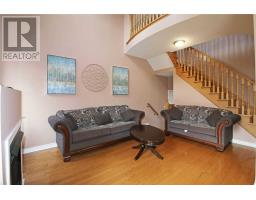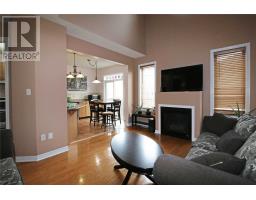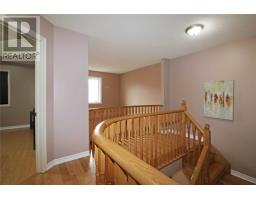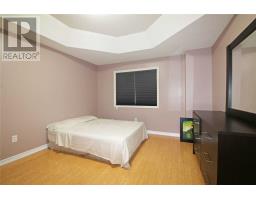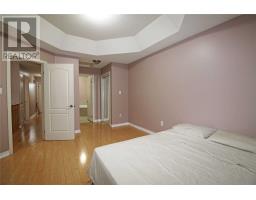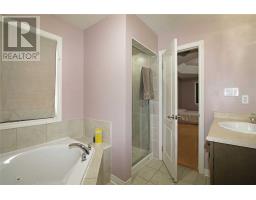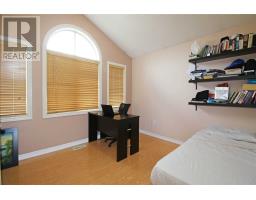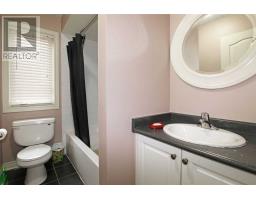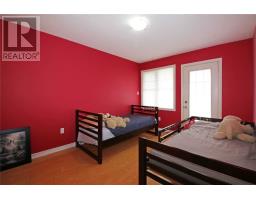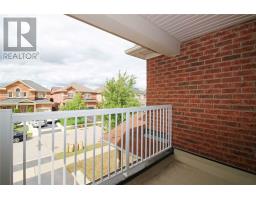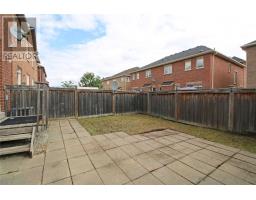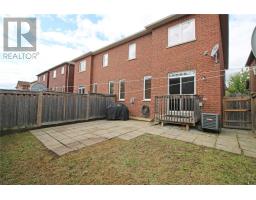19 Iceland Poppy Tr Brampton, Ontario L7A 0M9
3 Bedroom
3 Bathroom
Fireplace
Central Air Conditioning
Forced Air
$719,000
Pride Of Ownership, Bright & Spacious Paradise Built Model Home Close To Children's Park. Well Designed Open To Above Layout, Hardwood Floor Throughout The House, Extended Counter Eat-In Kitchen, S/S Appliances. Master W/His & Hers Closets & 4 Pc Ensuite W/Jacuzzi Tub & Separate Shower. 2nd Br With Walk-Out To Balcony, 3rd Bedroom With Tech Space. Deeper Garage With Potential For Basement Rental.**** EXTRAS **** Stainless Steep Appliances (Fridge, Stove, Dishwasher) 2 Washers, 2 Dryers, All Elf's, Beverage Cooler, Jacuzzi, All Window Coverings, Garage Door Opener & Remote(S) Excl: Water Purifier. (id:25308)
Property Details
| MLS® Number | W4595031 |
| Property Type | Single Family |
| Community Name | Northwest Sandalwood Parkway |
| Parking Space Total | 3 |
Building
| Bathroom Total | 3 |
| Bedrooms Above Ground | 3 |
| Bedrooms Total | 3 |
| Basement Development | Unfinished |
| Basement Type | N/a (unfinished) |
| Construction Style Attachment | Semi-detached |
| Cooling Type | Central Air Conditioning |
| Exterior Finish | Brick |
| Fireplace Present | Yes |
| Heating Fuel | Natural Gas |
| Heating Type | Forced Air |
| Stories Total | 2 |
| Type | House |
Parking
| Attached garage |
Land
| Acreage | No |
| Size Irregular | 28.05 X 88.58 Ft |
| Size Total Text | 28.05 X 88.58 Ft |
Rooms
| Level | Type | Length | Width | Dimensions |
|---|---|---|---|---|
| Second Level | Master Bedroom | 3.66 m | 4.42 m | 3.66 m x 4.42 m |
| Second Level | Bedroom 2 | 3.05 m | 4.14 m | 3.05 m x 4.14 m |
| Second Level | Bedroom 3 | 3.66 m | 3.05 m | 3.66 m x 3.05 m |
| Main Level | Living Room | 3.66 m | 6.1 m | 3.66 m x 6.1 m |
| Main Level | Dining Room | 3.66 m | 6.1 m | 3.66 m x 6.1 m |
| Main Level | Family Room | 3.65 m | 4.72 m | 3.65 m x 4.72 m |
| Main Level | Kitchen | 3.05 m | 3.09 m | 3.05 m x 3.09 m |
| Main Level | Eating Area | 3.05 m | 2.44 m | 3.05 m x 2.44 m |
https://www.realtor.ca/PropertyDetails.aspx?PropertyId=21200460
Interested?
Contact us for more information
