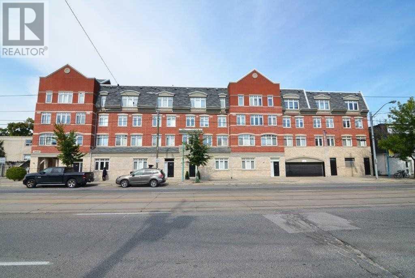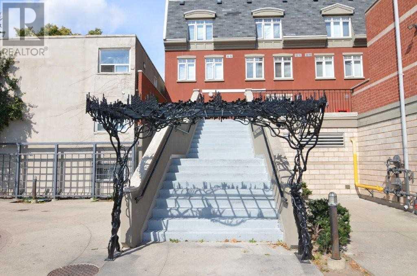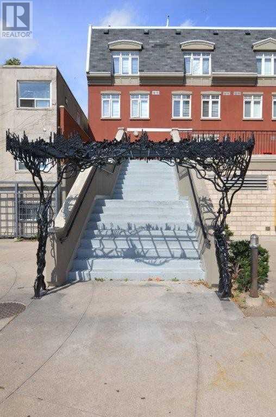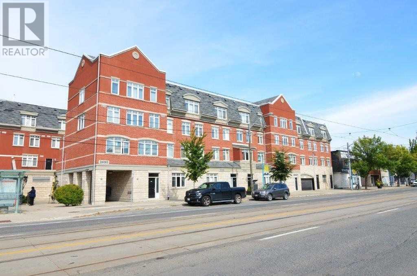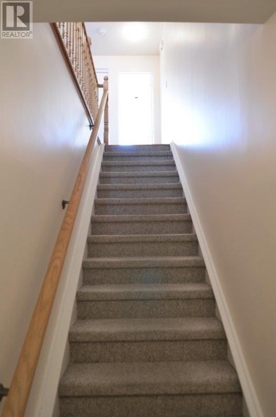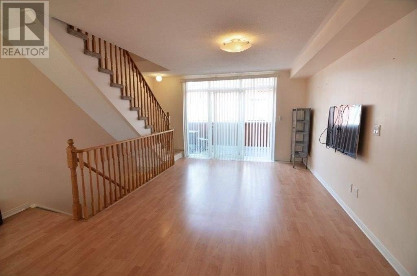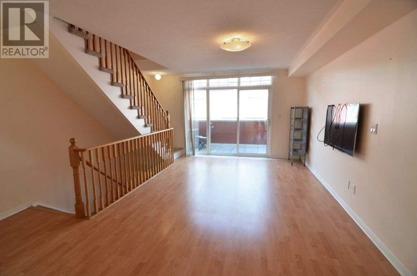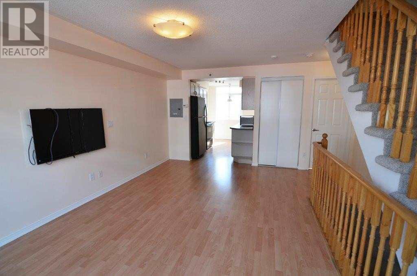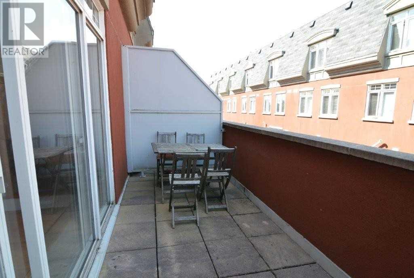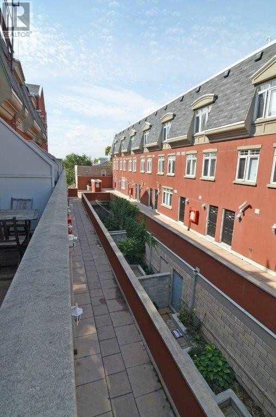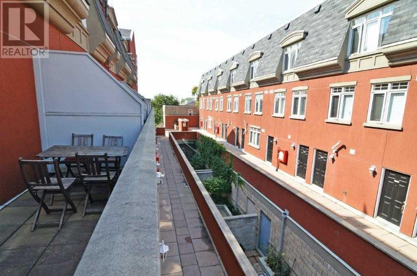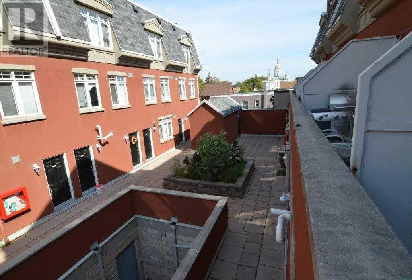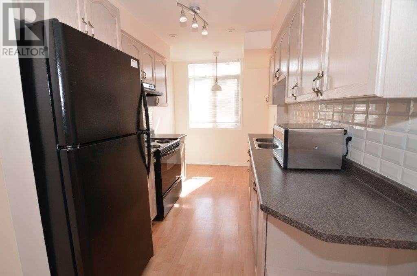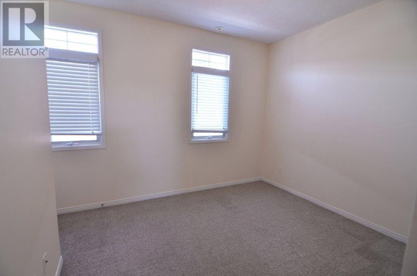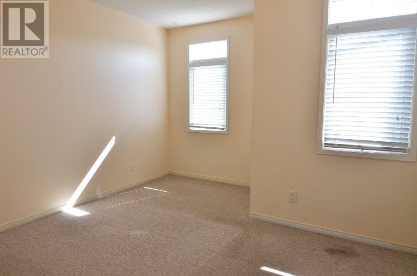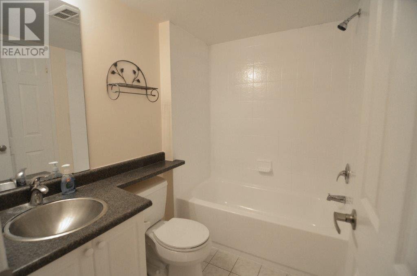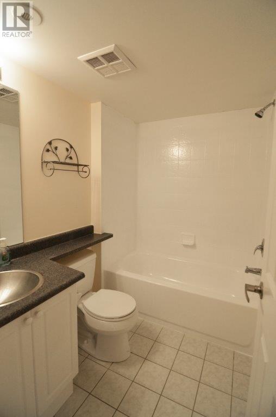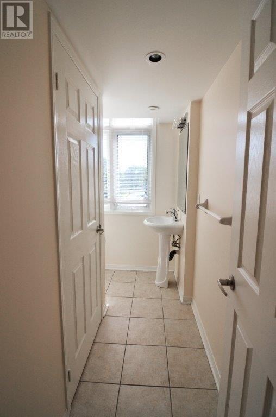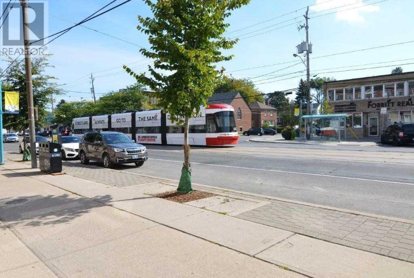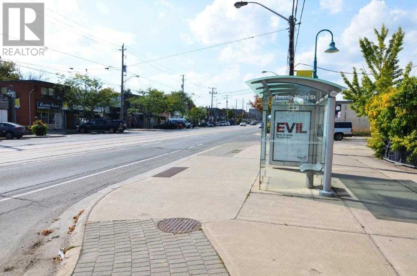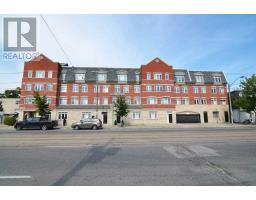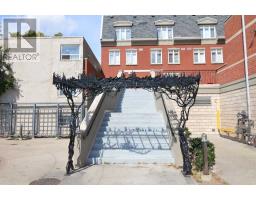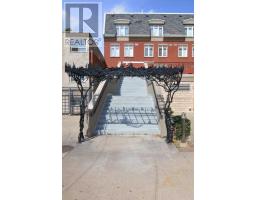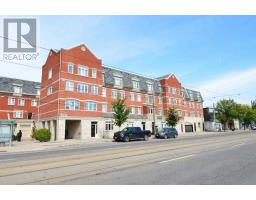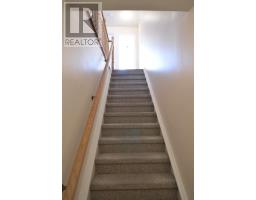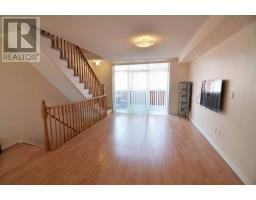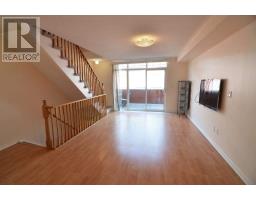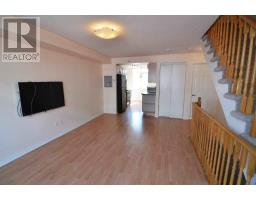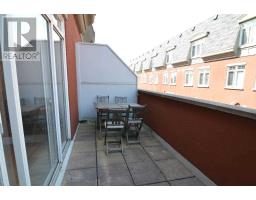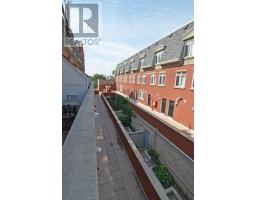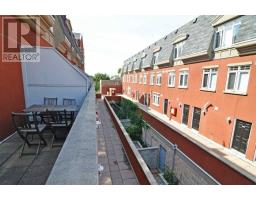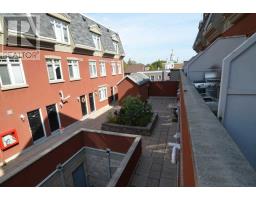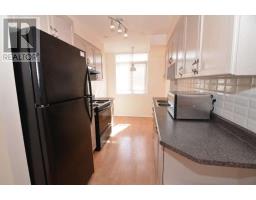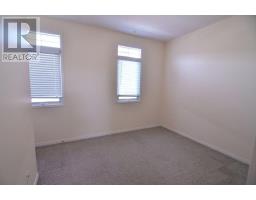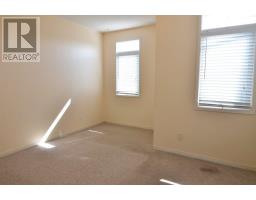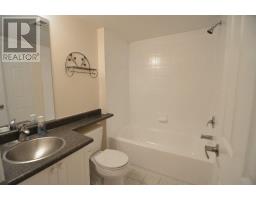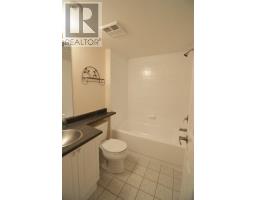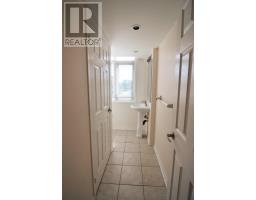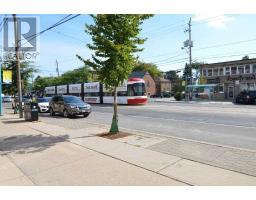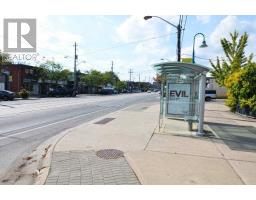#208 -3400 Lake Shore Blvd Toronto, Ontario M8W 4Z9
$629,000Maintenance,
$450 Monthly
Maintenance,
$450 MonthlyRarely Offered 2 Storey, 2 Bed 2 Bath, 1 Parking Spot. Well-Maintained Town Home In The Highly Desirable Lakeshore West. Bright & Spacious Unit, Open Concept Living/Dining W/ Walkout To Large Private Balcony, Neutral Colours Throughout, Best Sun Filled South View. Ttc In Front - 501 Street Car. 5 Min To Go Train & Hwy 427. Walk To Lake, Parks & Trails, No Frills Grocery Store, Shops & Restos, In The Lakeshore Village, Quaint Neighborhood.*Sunny South Exposure**** EXTRAS **** Hot Water Tank Owned, New 2018, Fridge, Stove, Dishwasher, Microwave, Washer & Dryer As In Condition, All Elf's, Window Coverings, Picnic Table & Chairs, T.V Screen In Living Rm, 1 Parking Spot (id:25308)
Property Details
| MLS® Number | W4595033 |
| Property Type | Single Family |
| Community Name | Long Branch |
| Amenities Near By | Park, Public Transit, Schools |
| Features | Balcony |
| Parking Space Total | 1 |
Building
| Bathroom Total | 2 |
| Bedrooms Above Ground | 2 |
| Bedrooms Total | 2 |
| Cooling Type | Central Air Conditioning |
| Exterior Finish | Brick, Concrete |
| Heating Fuel | Natural Gas |
| Heating Type | Forced Air |
| Stories Total | 2 |
| Type | Row / Townhouse |
Parking
| Underground |
Land
| Acreage | No |
| Land Amenities | Park, Public Transit, Schools |
| Surface Water | Lake/pond |
Rooms
| Level | Type | Length | Width | Dimensions |
|---|---|---|---|---|
| Second Level | Bathroom | |||
| Second Level | Master Bedroom | 4.17 m | 3.81 m | 4.17 m x 3.81 m |
| Second Level | Bedroom 2 | 3.59 m | 3.65 m | 3.59 m x 3.65 m |
| Main Level | Living Room | 5.36 m | 4.45 m | 5.36 m x 4.45 m |
| Main Level | Dining Room | 5.36 m | 4.45 m | 5.36 m x 4.45 m |
| Main Level | Kitchen | 4.11 m | 2.13 m | 4.11 m x 2.13 m |
https://www.realtor.ca/PropertyDetails.aspx?PropertyId=21200461
Interested?
Contact us for more information
