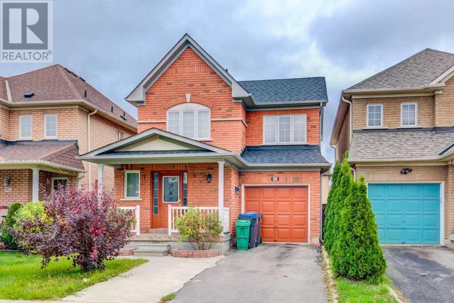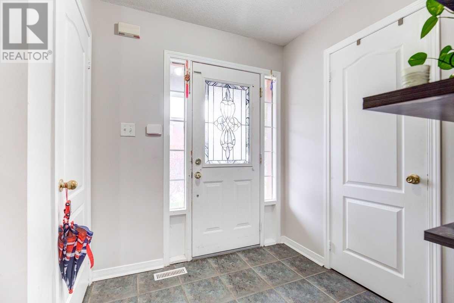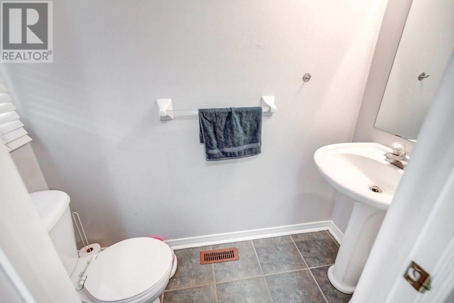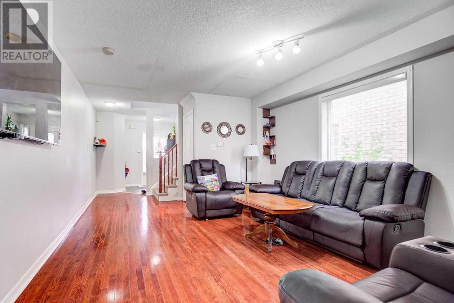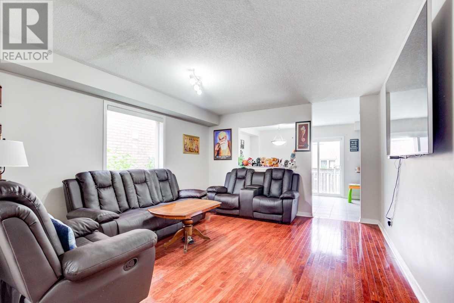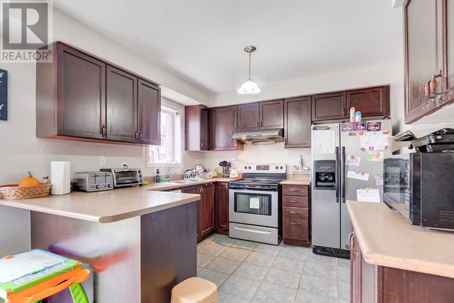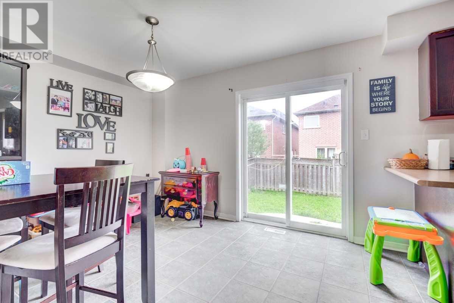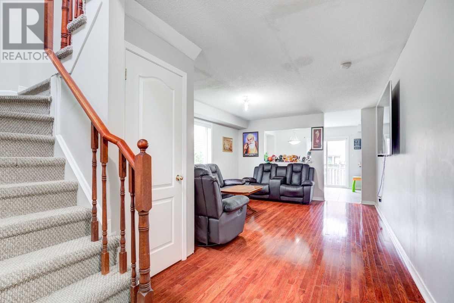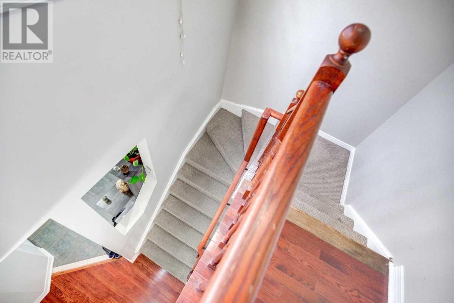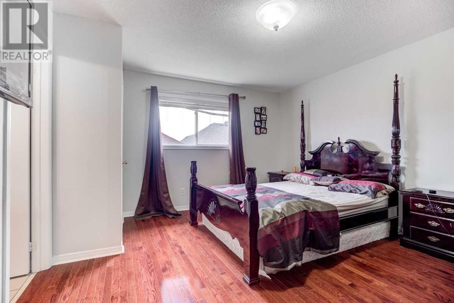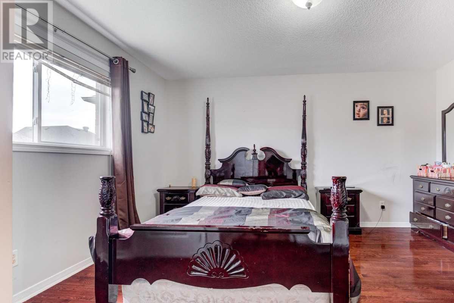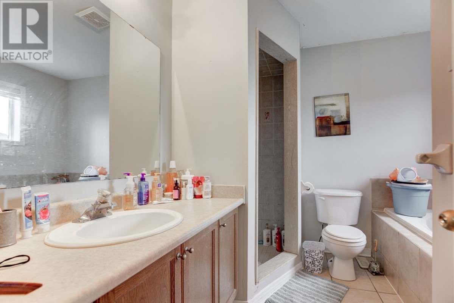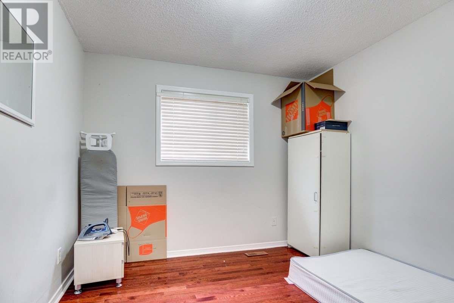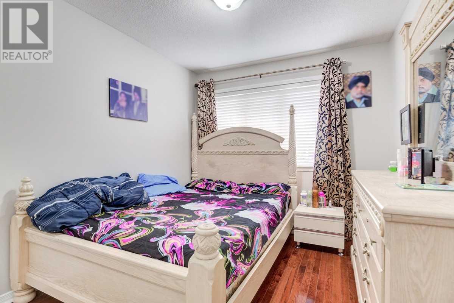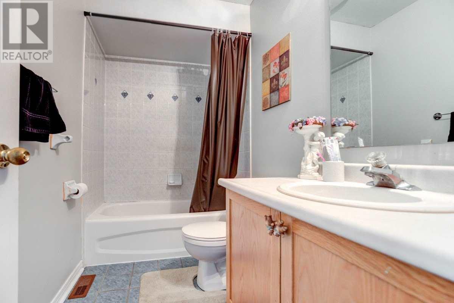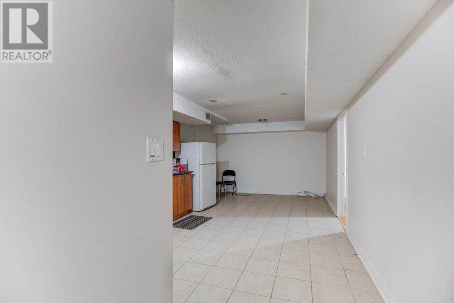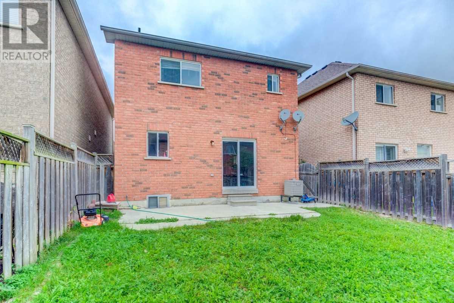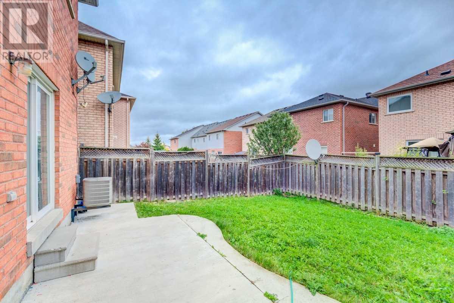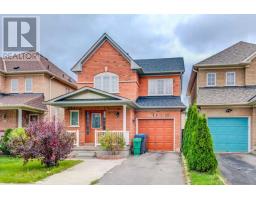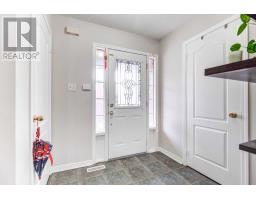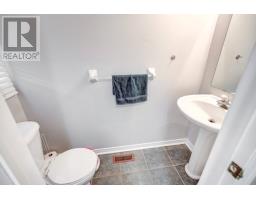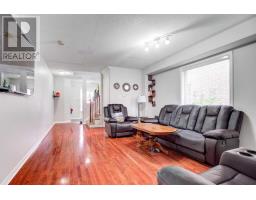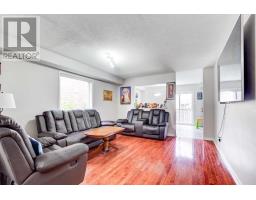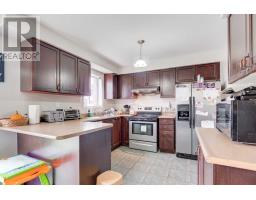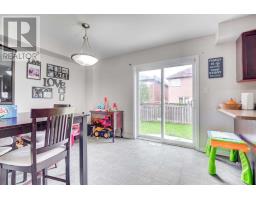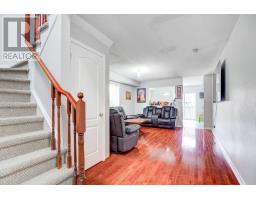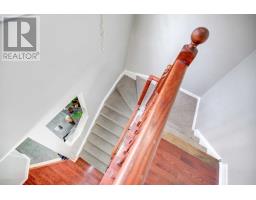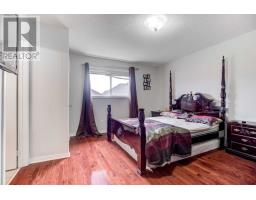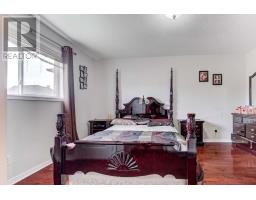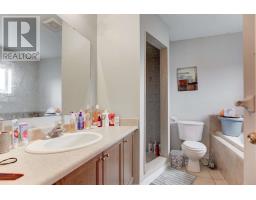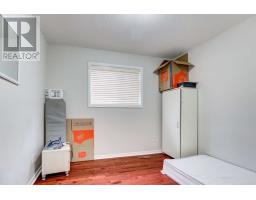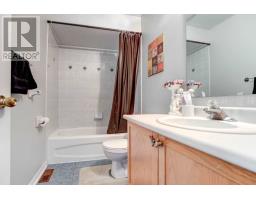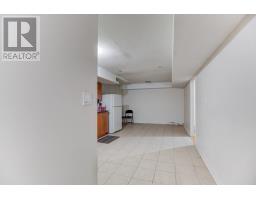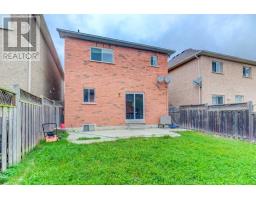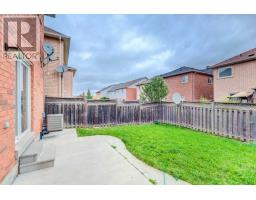4 Bedroom
4 Bathroom
Central Air Conditioning
Forced Air
$799,000
Location! Location! Location!! Beautiful Detached Home In Most Desirable Area Featuring 3 Spacious Bedrooms And 4 Washrooms. Hardwood Floor Through Out The House. Access To Garage From The House. New Roof 2019. Close To Schools, Park, Library, Shopping Plaza, Public Transit And Cassie Campbell Complex And Other Amenities.**** EXTRAS **** All Elfs. All Window Coverings, Fridge, Stove, B/I Dishwasher, Washer, Dryer And Central A/C. (id:25308)
Property Details
|
MLS® Number
|
W4595054 |
|
Property Type
|
Single Family |
|
Community Name
|
Fletcher's Meadow |
|
Amenities Near By
|
Park, Public Transit, Schools |
|
Parking Space Total
|
3 |
Building
|
Bathroom Total
|
4 |
|
Bedrooms Above Ground
|
3 |
|
Bedrooms Below Ground
|
1 |
|
Bedrooms Total
|
4 |
|
Basement Development
|
Finished |
|
Basement Features
|
Separate Entrance |
|
Basement Type
|
N/a (finished) |
|
Construction Style Attachment
|
Detached |
|
Cooling Type
|
Central Air Conditioning |
|
Exterior Finish
|
Brick |
|
Heating Fuel
|
Natural Gas |
|
Heating Type
|
Forced Air |
|
Stories Total
|
2 |
|
Type
|
House |
Parking
Land
|
Acreage
|
No |
|
Land Amenities
|
Park, Public Transit, Schools |
|
Size Irregular
|
30.02 X 85.3 Ft |
|
Size Total Text
|
30.02 X 85.3 Ft |
Rooms
| Level |
Type |
Length |
Width |
Dimensions |
|
Basement |
Recreational, Games Room |
6.82 m |
6.12 m |
6.82 m x 6.12 m |
|
Main Level |
Living Room |
4.02 m |
3.74 m |
4.02 m x 3.74 m |
|
Main Level |
Dining Room |
4.02 m |
3.74 m |
4.02 m x 3.74 m |
|
Main Level |
Kitchen |
3.13 m |
2.81 m |
3.13 m x 2.81 m |
|
Main Level |
Eating Area |
3.2 m |
2.81 m |
3.2 m x 2.81 m |
|
Upper Level |
Master Bedroom |
4.12 m |
4.05 m |
4.12 m x 4.05 m |
|
Upper Level |
Bedroom 2 |
3.56 m |
2.81 m |
3.56 m x 2.81 m |
|
Upper Level |
Bedroom 3 |
3.77 m |
3.17 m |
3.77 m x 3.17 m |
Utilities
|
Sewer
|
Installed |
|
Natural Gas
|
Installed |
|
Electricity
|
Installed |
|
Cable
|
Installed |
https://www.realtor.ca/PropertyDetails.aspx?PropertyId=21200468
