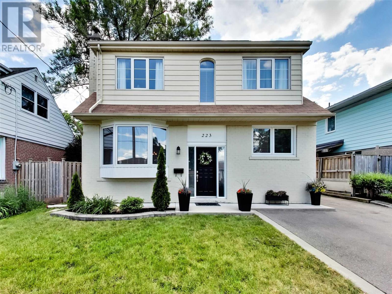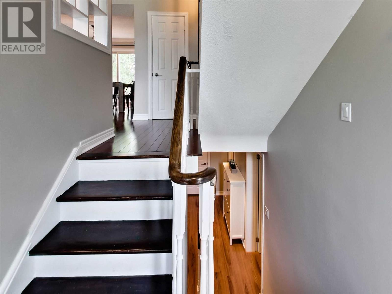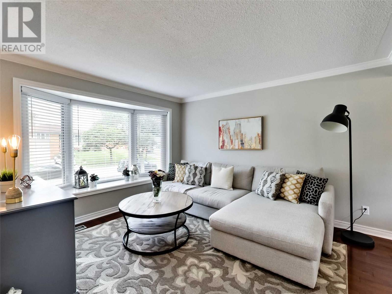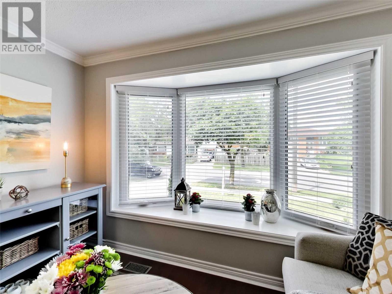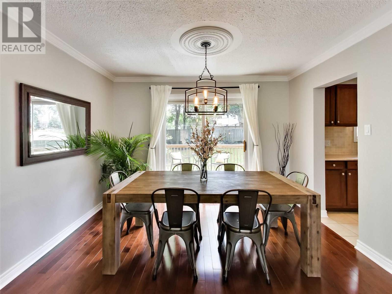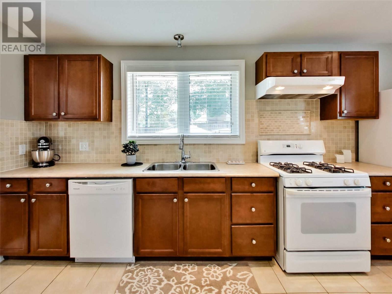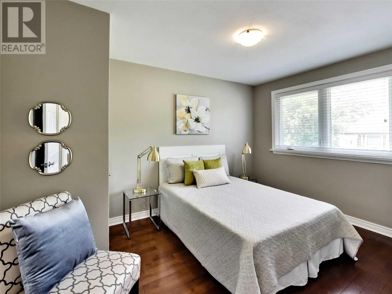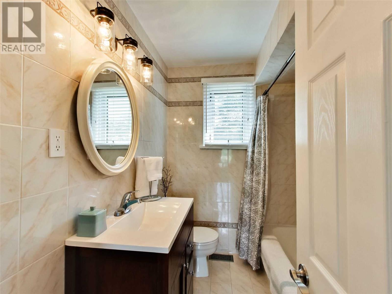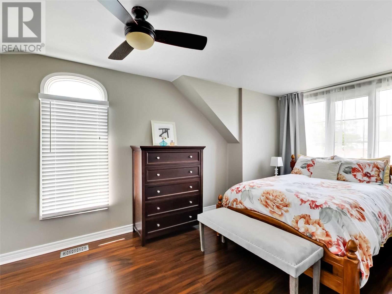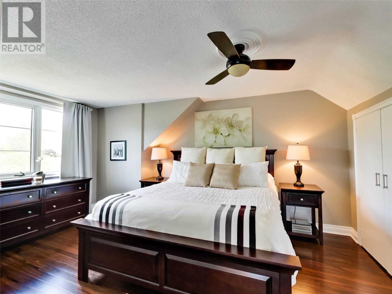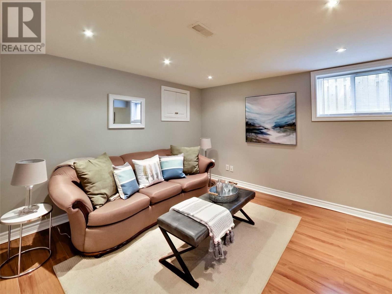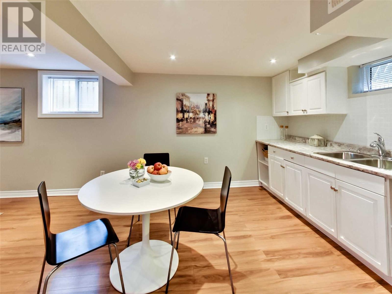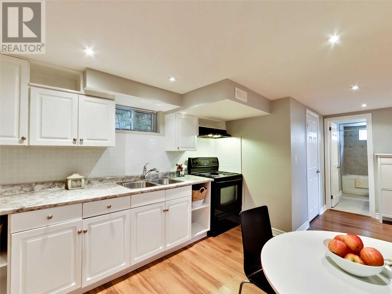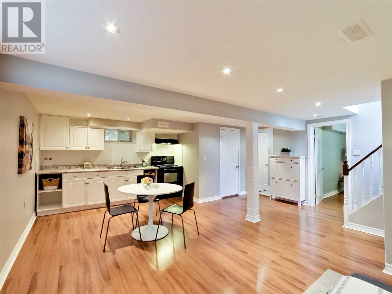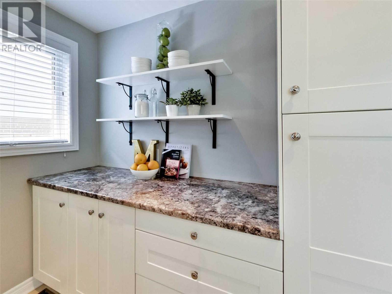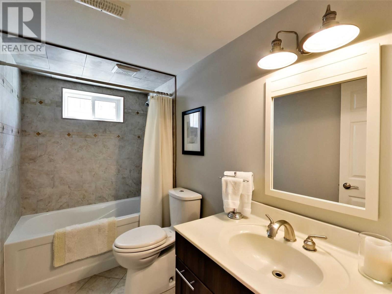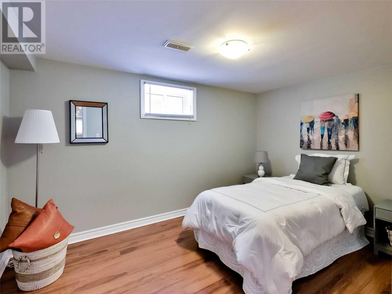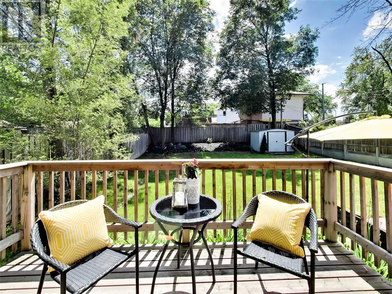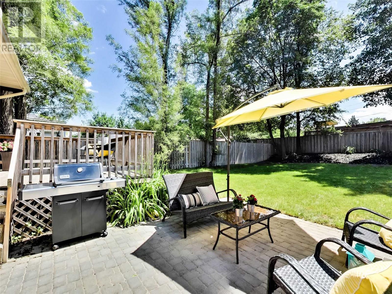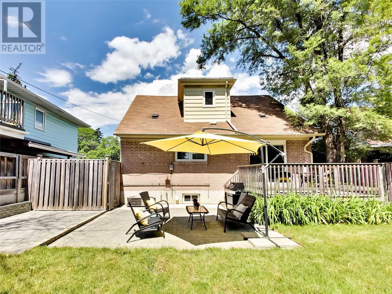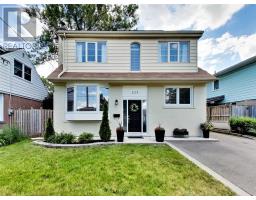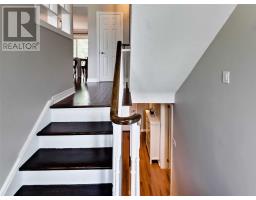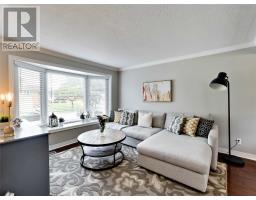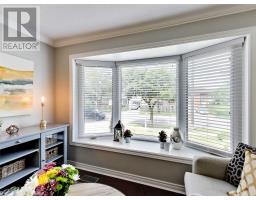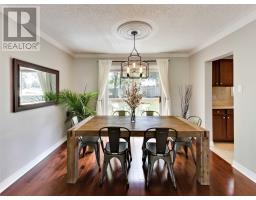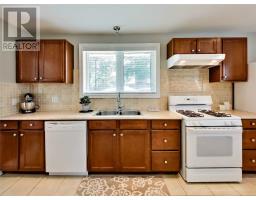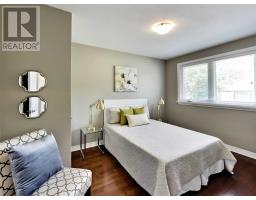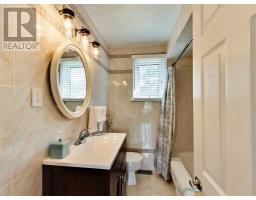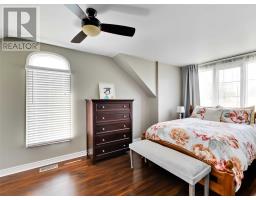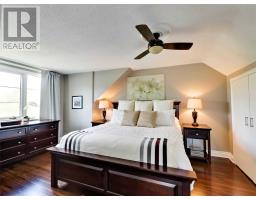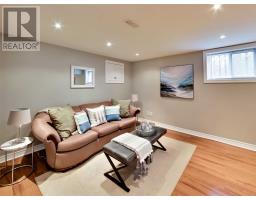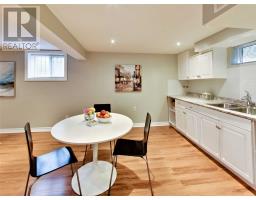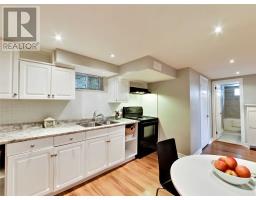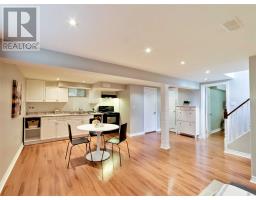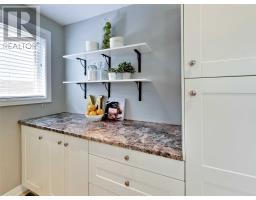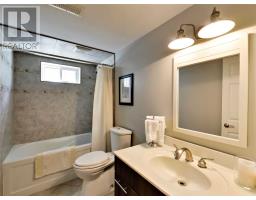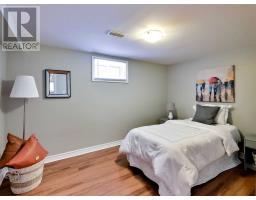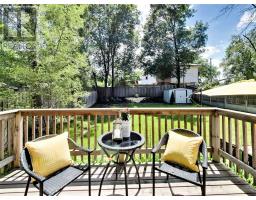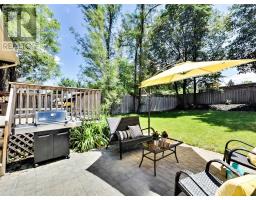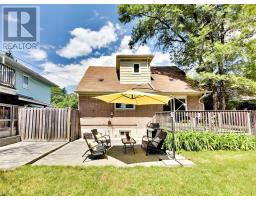223 Elmhurst Dr Toronto, Ontario M9W 2L7
4 Bedroom
2 Bathroom
Central Air Conditioning
Forced Air
$779,000
Pride Of Ownership. Hardwood Flooring Throughout Main And Upper Level, Open Concept Living/Dining, Large Master, Basement In-Law Suite, Freshly Painted, Just Move In! This 4 Bed, 2 Bath Is Perfect For Your Growing Family. Cooking Is A Breeze In The Large Kitchen With Plenty Of Counter Space/Cupboard Space. Gas Line For Stove. Enjoy The Massive Backyard. Convenient Location To Highways, Kipling Go Station And Bus Route To Subway At Your Doorstep.**** EXTRAS **** Incl: Fridge, 2 Stoves, 2 Range Hoods, Dishwasher, Washer And Dryer, All Elfs And Window Coverings. New Furnace In 2016. Upgraded Water Line To 1 Inch. (id:25308)
Property Details
| MLS® Number | W4595166 |
| Property Type | Single Family |
| Community Name | Rexdale-Kipling |
| Parking Space Total | 6 |
Building
| Bathroom Total | 2 |
| Bedrooms Above Ground | 3 |
| Bedrooms Below Ground | 1 |
| Bedrooms Total | 4 |
| Basement Development | Finished |
| Basement Features | Apartment In Basement |
| Basement Type | N/a (finished) |
| Construction Style Attachment | Detached |
| Cooling Type | Central Air Conditioning |
| Exterior Finish | Brick |
| Heating Fuel | Natural Gas |
| Heating Type | Forced Air |
| Stories Total | 2 |
| Type | House |
Land
| Acreage | No |
| Size Irregular | 45 X 120 Ft |
| Size Total Text | 45 X 120 Ft |
Rooms
| Level | Type | Length | Width | Dimensions |
|---|---|---|---|---|
| Second Level | Master Bedroom | 3.5 m | 5 m | 3.5 m x 5 m |
| Second Level | Bedroom 3 | 2.8 m | 5 m | 2.8 m x 5 m |
| Basement | Bedroom 4 | 2.7 m | 3.6 m | 2.7 m x 3.6 m |
| Basement | Recreational, Games Room | 3.4 m | 6.2 m | 3.4 m x 6.2 m |
| Main Level | Living Room | 3.4 m | 7 m | 3.4 m x 7 m |
| Main Level | Kitchen | 4.9 m | 3 m | 4.9 m x 3 m |
| Main Level | Bedroom 2 | 2.8 m | 3.9 m | 2.8 m x 3.9 m |
https://www.realtor.ca/PropertyDetails.aspx?PropertyId=21200504
Interested?
Contact us for more information
